A Historic Southern Home Renovation Project
Come take a peek at an amazing little slice of history, and follow the story of the historic Morgan-Ford house. It’s the real life “Sweet Home Alabama” tale of the Phantom Screens Idea house renovation project!
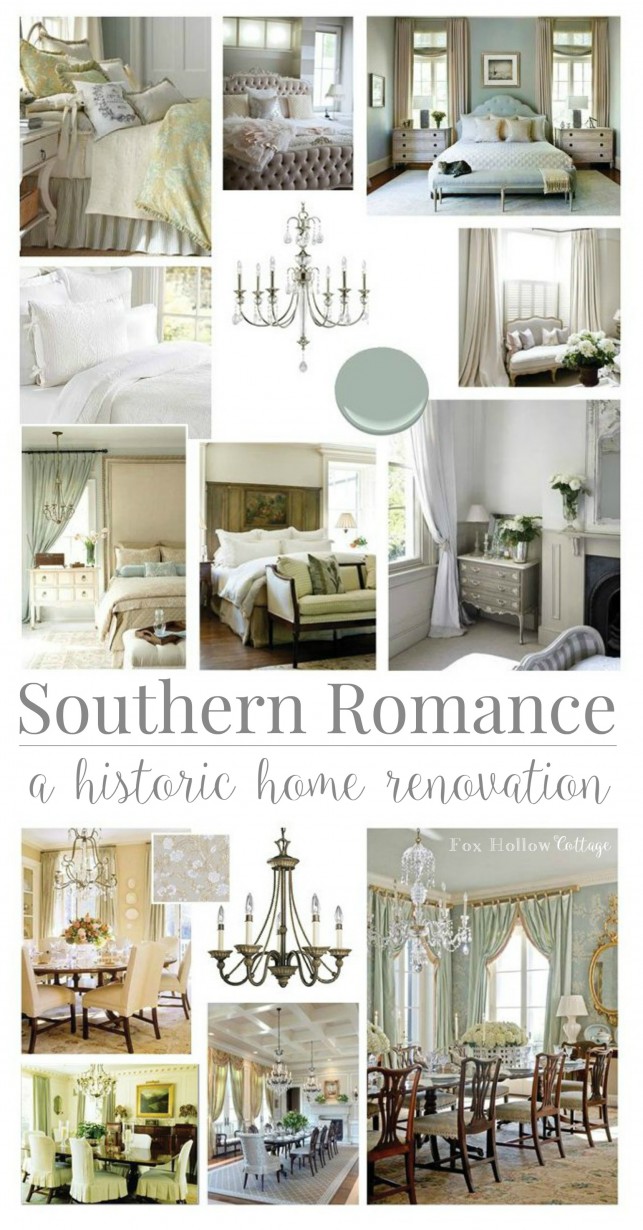
It all started with a girl and a dream.
That dream became a bucket list priority.
And in turn, that priority became a reality.
Let me formally introduce you to Esther.
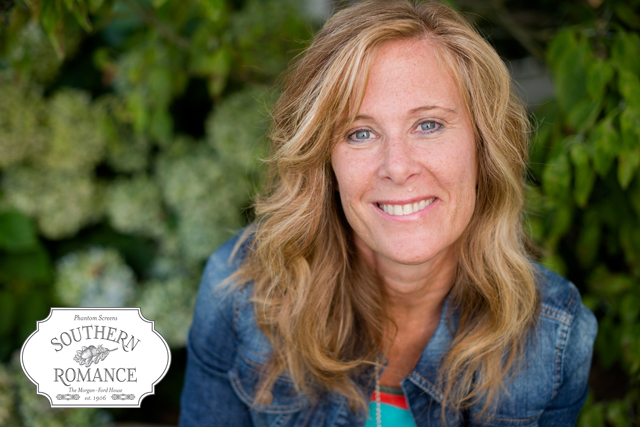
Esther De Wolde is the CEO of the Canadian company, Phantom Screens. She had a strong desire to renovate a true Southern home and worked towards that goal by finding the perfect project, in Mobile Alabama.
A home that spoke to her in the form of scent & memory… when she knocked on the door of a “for sale by owner” and was greeted by the aroma of her Father’s favorite cigar smoke upon the opening of the door… nostalgia took hold and she was a goner.
She tells it much better that I… so put up your feet, and take a few minutes to relax and listen to the beginning of the journey and the homes lineage.
If you follow me regularly, you might know I recently had the privilege of traveling to Alabama. I got to meet Esther, her team, a group of fellow home enthusiast and I got to tour the Morgan-Ford home!!
You can catch-up on the first part of my trip here.
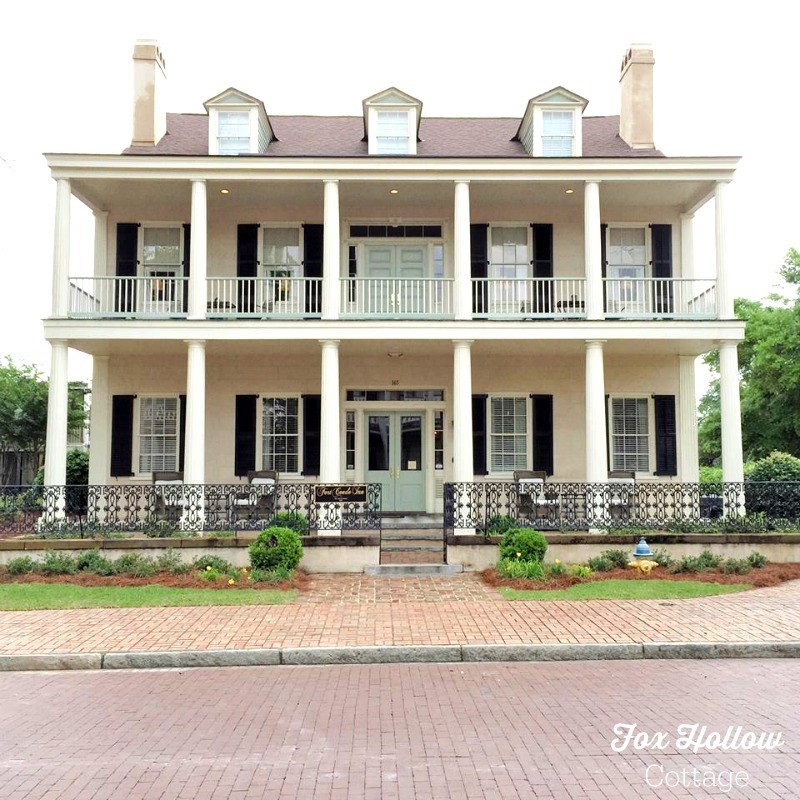
After traveling to reach Alabama, the day arrived when we got to see the Morgan-Ford house in person. I’m taking you along with me and the girls. Let’s go!!
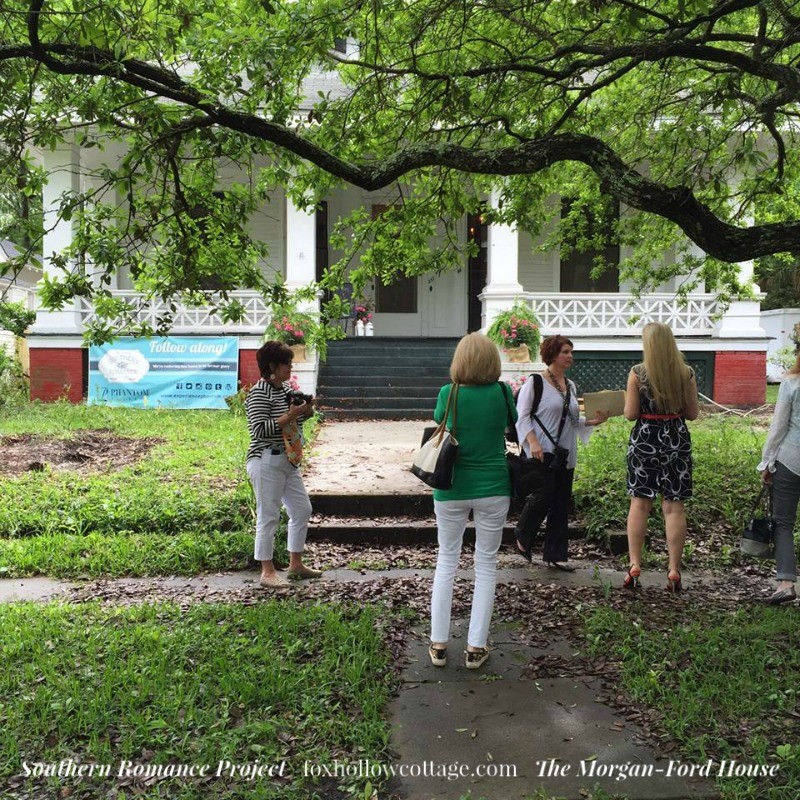
It’s a touch warm out. I think we should stop on the deep, covered porch for a moment.
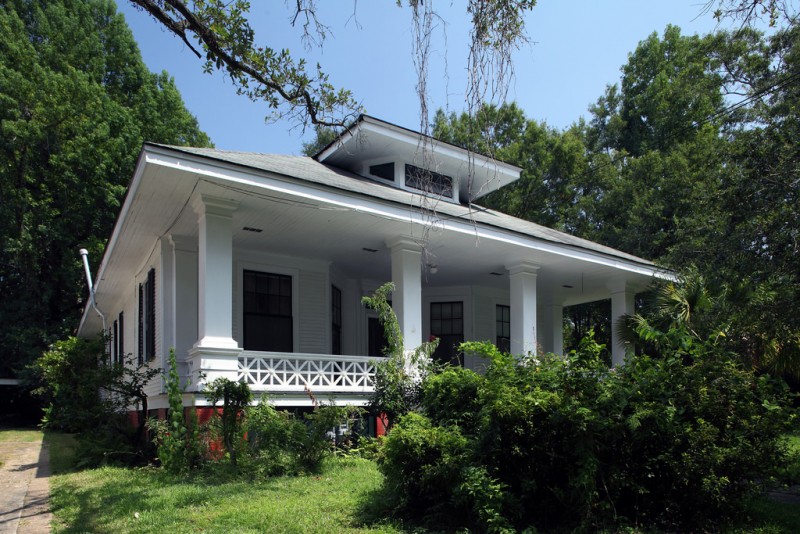
Yes, it spans the entire width of the home!!
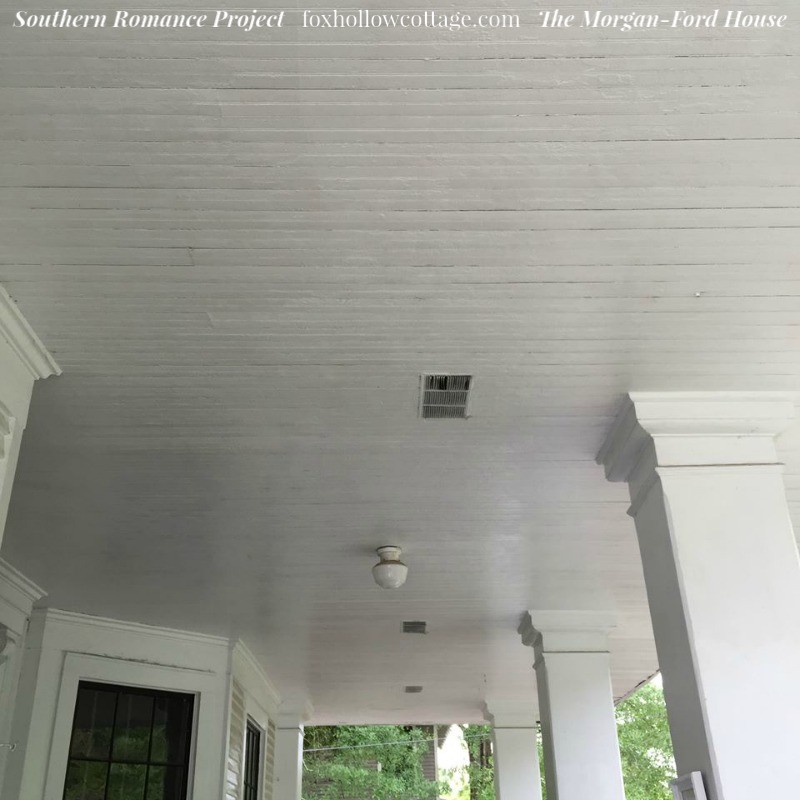
It boasts a gorgeous wood ceiling, that will be painted a shade of haint blue!!
Plus: floor-to-ceiling windows flanking the front door, a transom window above the front door (it’s the original stained glass, and covered to protect it during the construction phase), the original corbels, millwork on the porch railing and the original post box!
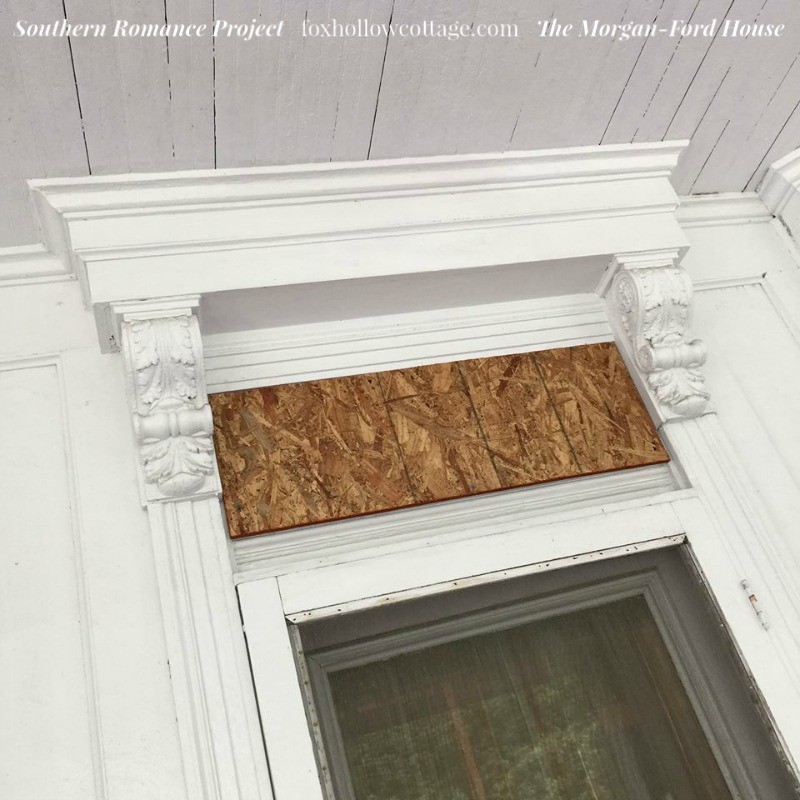

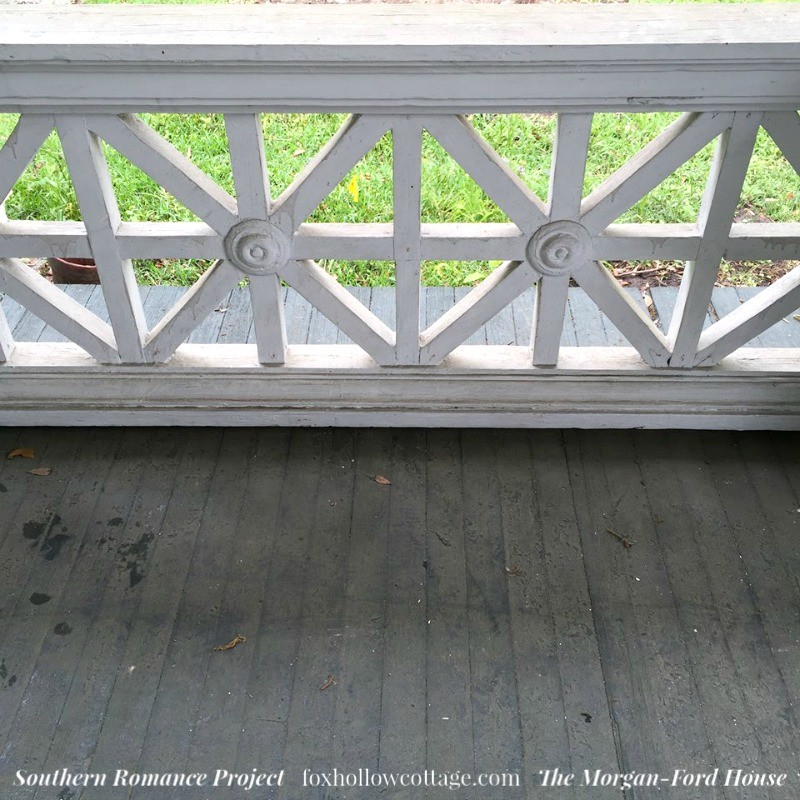
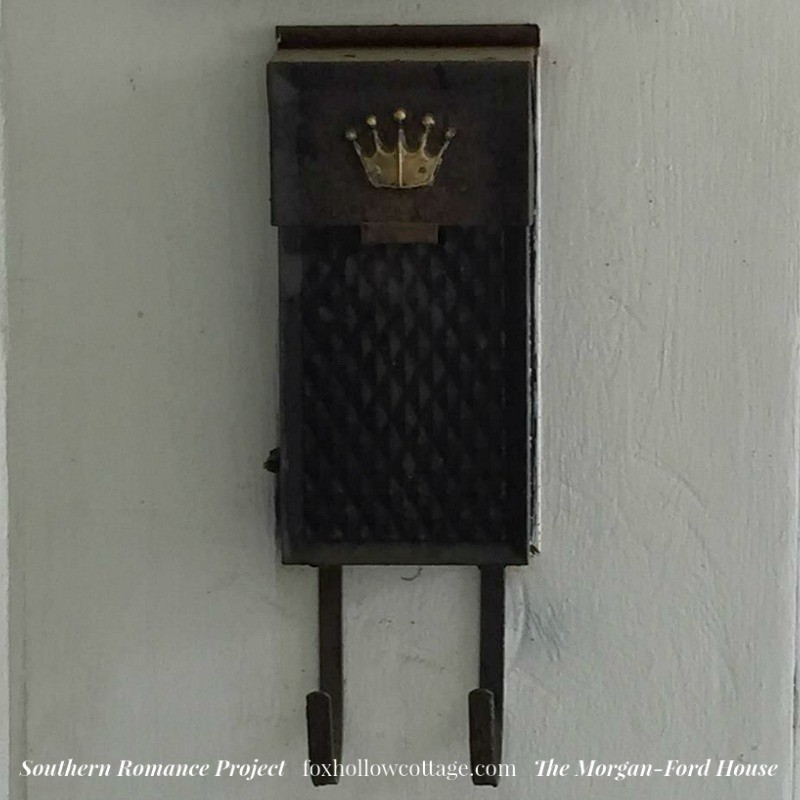
There are plans to put a period correct porch swing back in action too!
Each room has a beautifully executed “Dream Board” that will give us an idea of what the rooms will look like upon completion.
Let’s take a look at the FRONT PORCH:
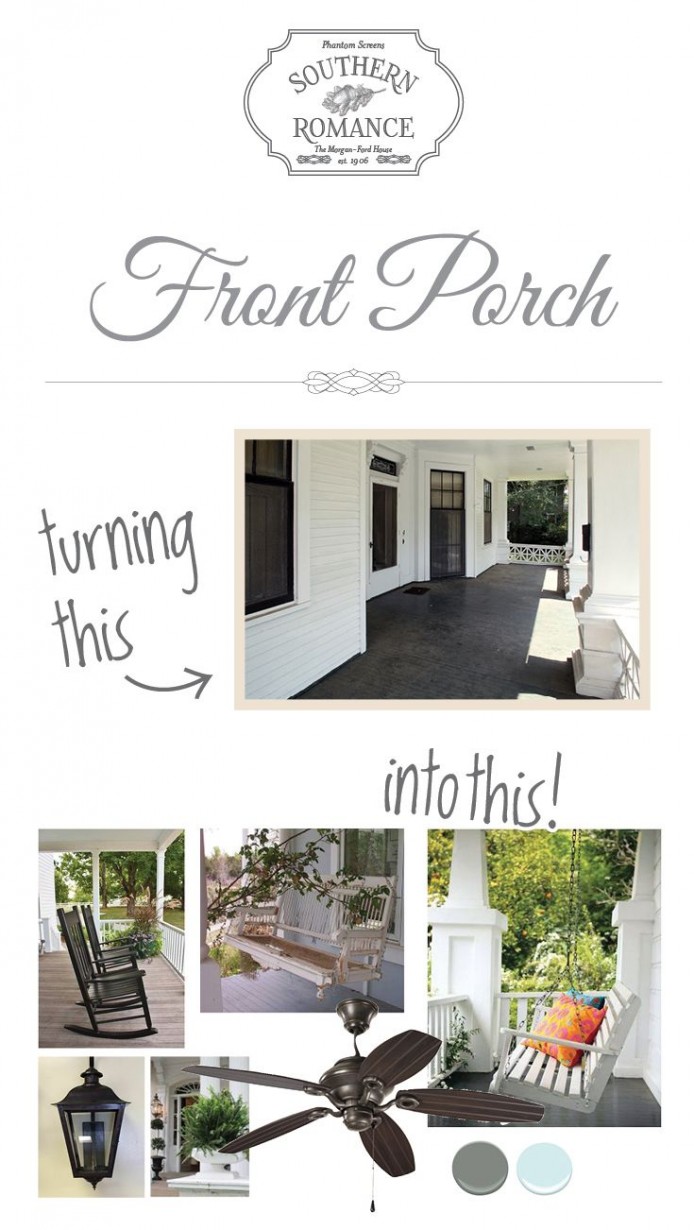
Next we’ll step into the home and be greeted with the foyer, or hallway, that runs the length of the home, from the front porch… all the way to the back. This is referred to as a “Dogtrot” style interior layout.
– The dogtrot, also known as a breezeway house, dog-run, or possum-trot, is a style of house that was common throughout the Southeastern United States during the 19th and early 20th centuries. Some theories place its origins in the southern Appalachian Mountains. Some scholars believe the style developed in the post-Revolution frontiers of Kentucky and Tennessee. Others note its presence in the low country of the Carolina’s, from an earlier period. The main style point was a large breezeway through the center of the house to cool occupants in the hot southern climate.
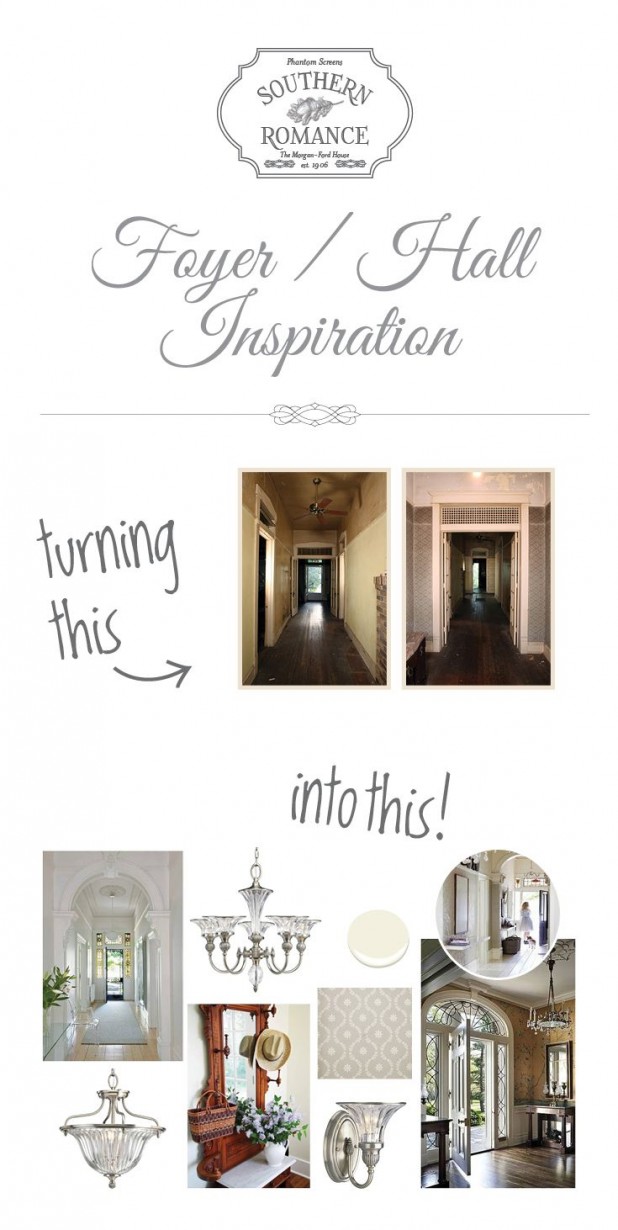
This was a favorite of mine, because it set the tone for the entire home. Great first impression right? The tall ceilings and the wide space, coupled with transom windows (which I have a weakness for) were so utterly charming I was already done-in!
Now let’s turn left and enter the LIVING ROOM:
Every room in the home has a fireplace. Sadly, none are in working order… but they will be preserved to ensure the historic flavour of the home. Along with this original chandelier light fixture.
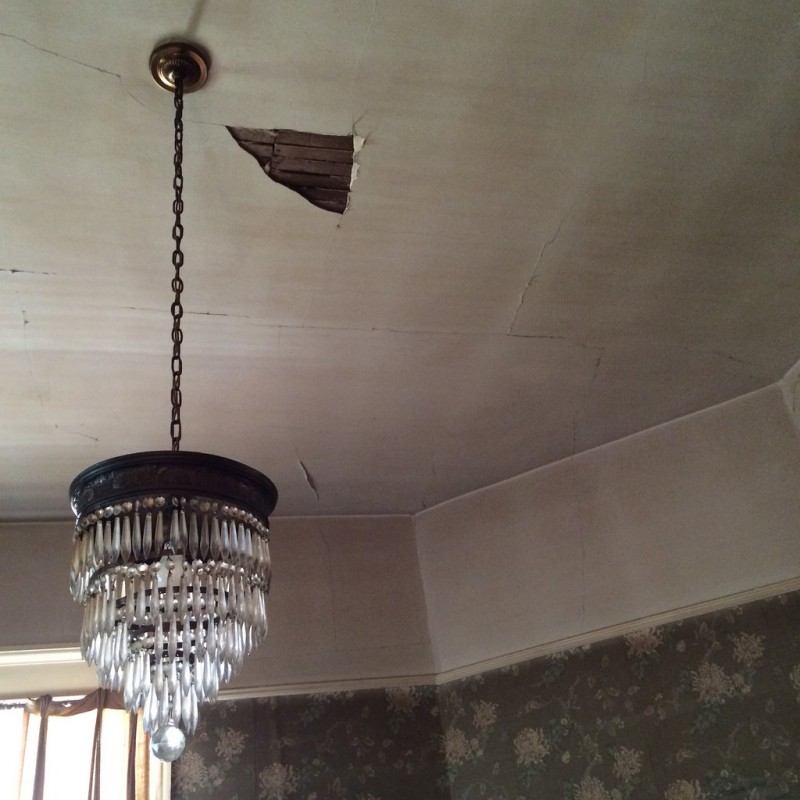
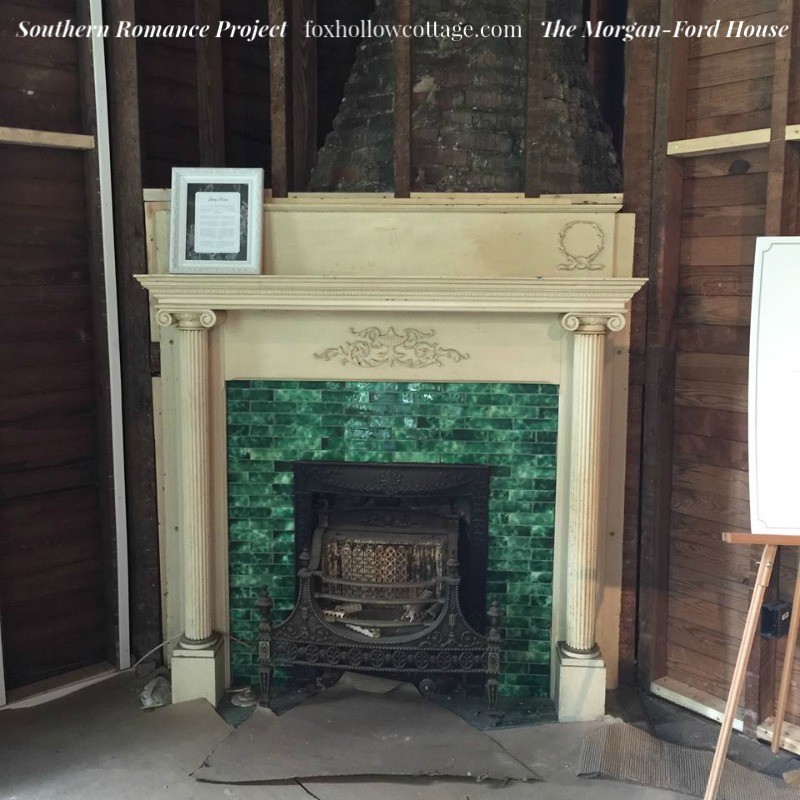
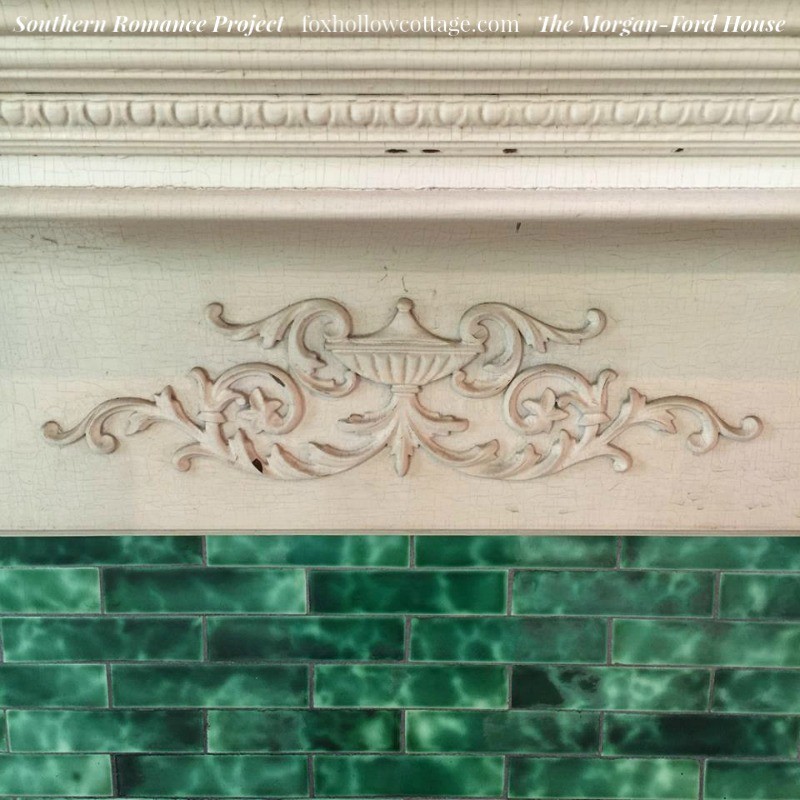
Unfortunately, the lathe and plaster walls had to be removed to accommodate new, safe, and up-to code electrical & plumbing throughout the home. This was a very hard stage for Esther because she wanted to preserve as much of the original home as possible.
This is all part of a home renovation project, but I can understand how she feels a need to protect everything about the home, and I truly believe she is working in such a conscientious manner while the house is undergoing the changes. I must say, we had to do the same thing in the last house we renovated and it’s very jarring to see nothing but studs!
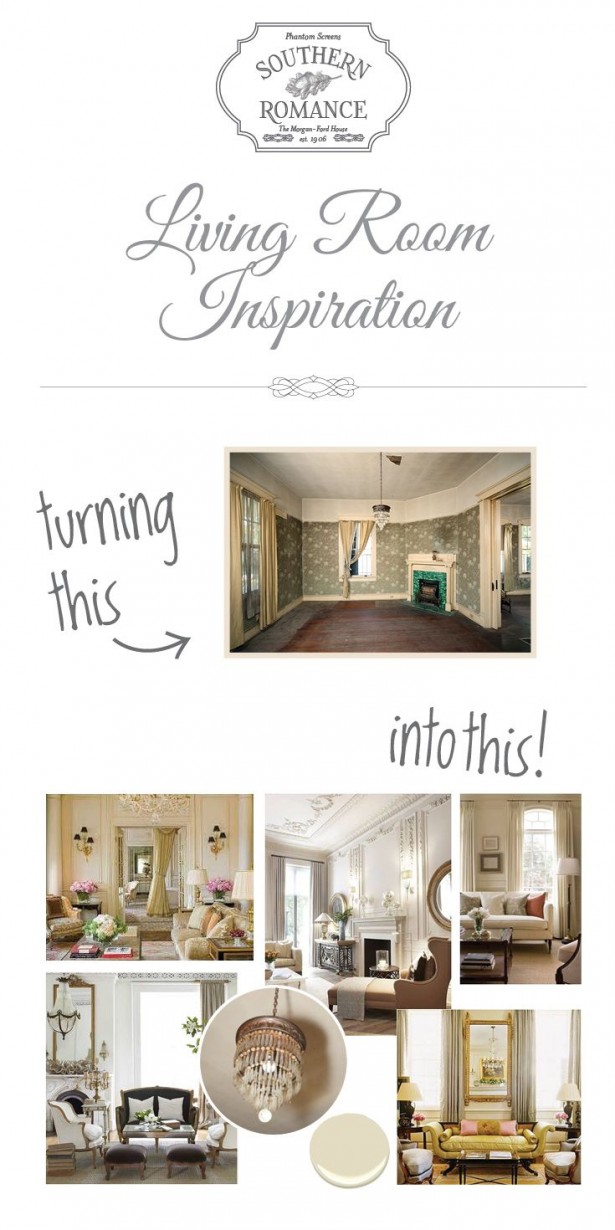
Going through the set of double pocket doors.
Double pocket doors.
Had to make sure you caught that.
They still operate.
And are amazing!!
We will enter the DINING ROOM:
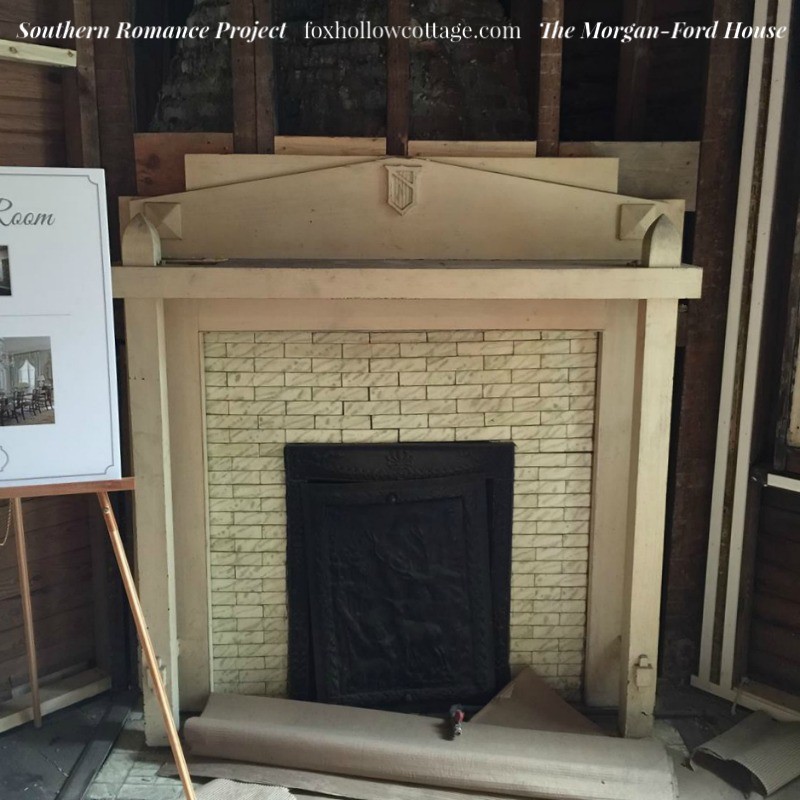
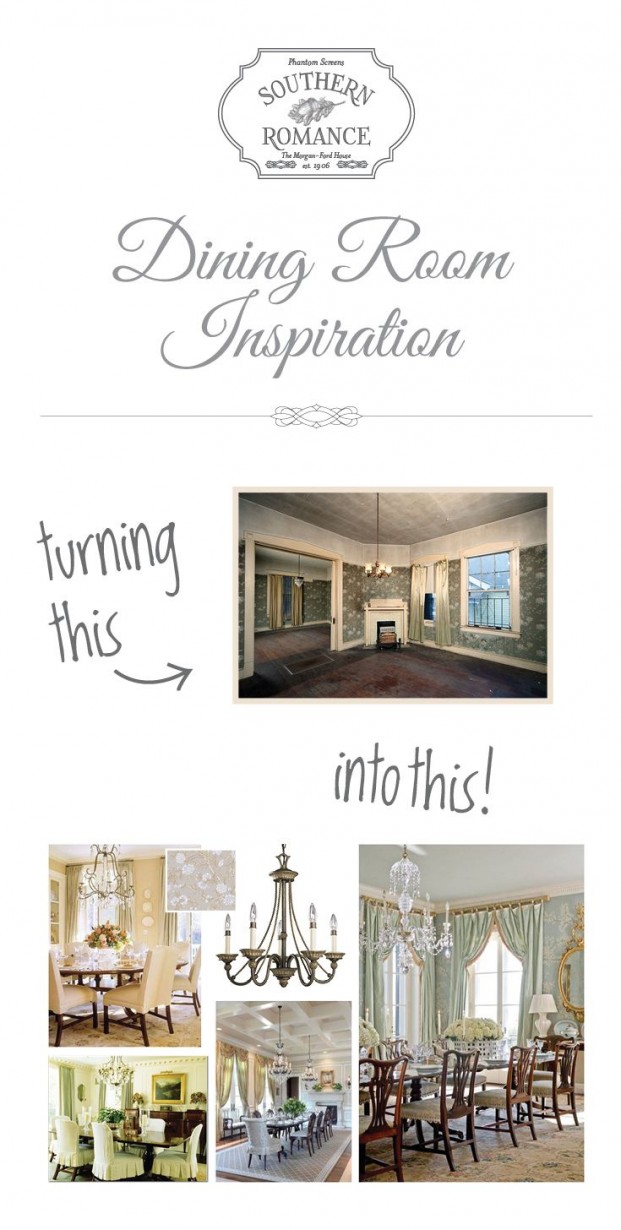
The dining room, by far, will be the grandest room in the home. The dream board shared a vision I didn’t expect. It’s stunning. For some reason, I envisioned something more casual. This is interpretation is absolutely exquisite!!
Next is the special part of the home that Esther talked about in the video, MARY’S PANTRY:
This is a butler pantry style breezeway between the kitchen and the dining room. I look forward to sharing it’s completed photos with you! It’s a little tight in her, let’s pop into the kitchen!!
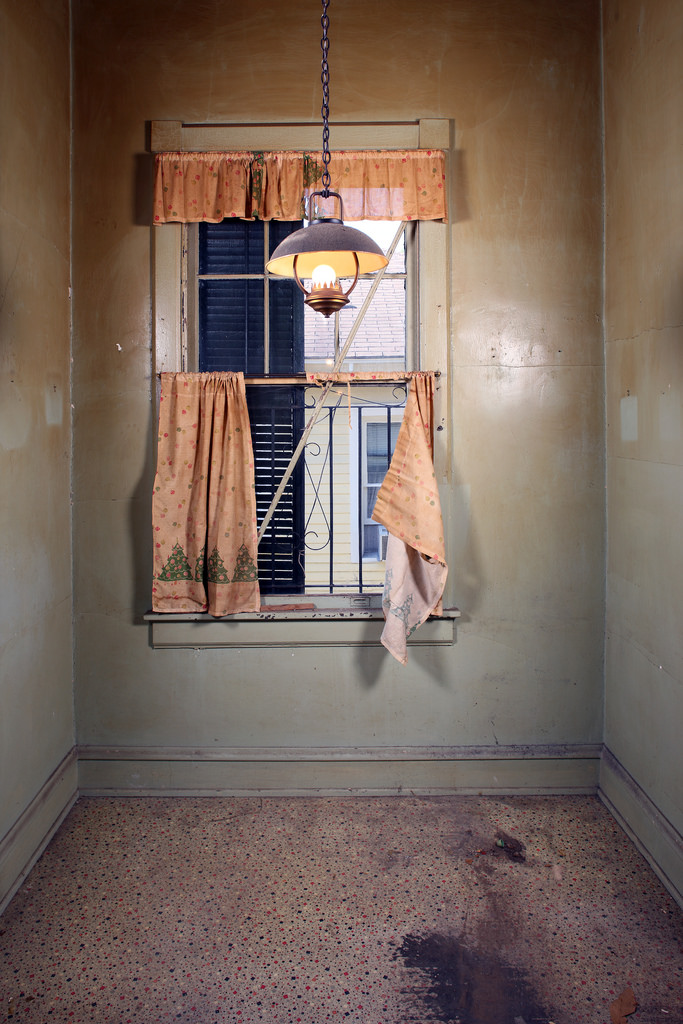
The kitchen is located to the rear, left of the home. Many allowances have been made to keep windows in original locations and preserve the space as much as possible. This requires steps that include custom building and craftsmanship. All of which are being taken to ensure the integrity of the home. There is passion for the project evident in everyone involved.
Here, is the KITCHEN:
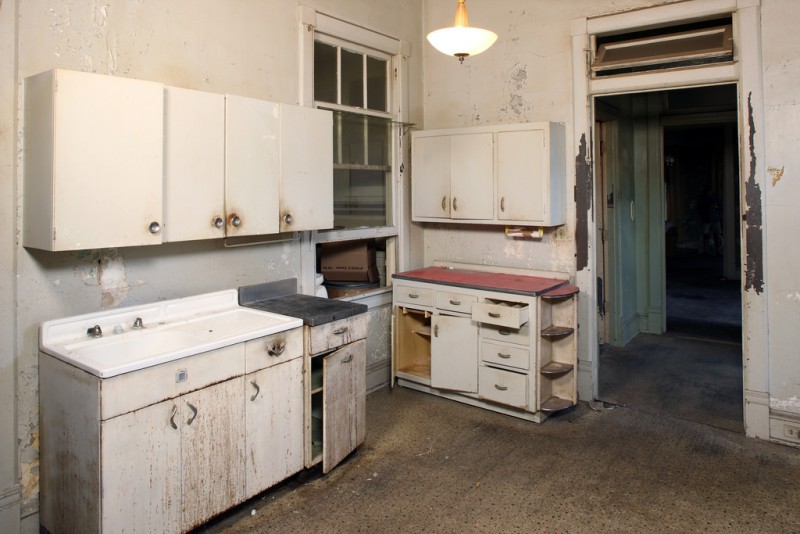
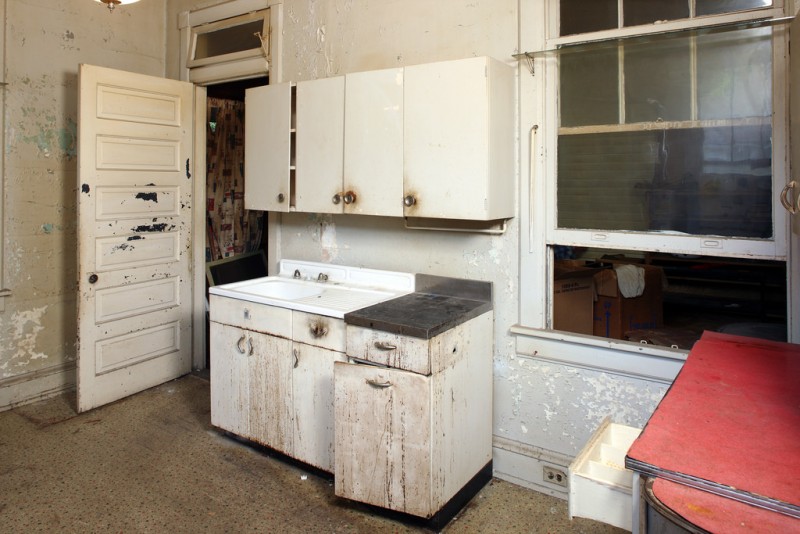
As you can see, this is a full scale renovation. The home, and particularly the kitchen, needs a little more than paint and some weekend DIY.
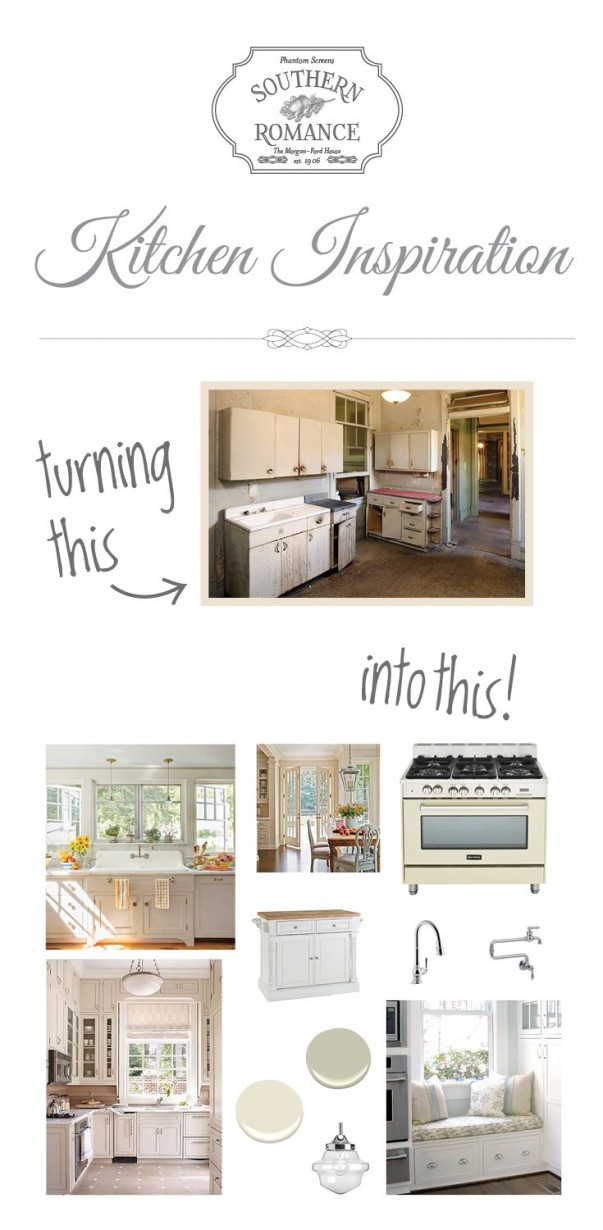
The kitchen and the dogtrot are what I’m most looking forward to seeing completed. I’m voting for the sink in the upper left hand side, but after seeing the dining room dreams.. the lower left might be more fitting! I was unable to capture them, but there is a set of delicious double doors, now living in the kitchen, at the end of the dogtrot. They are amazing.
Off the kitchen is this little stunner!!
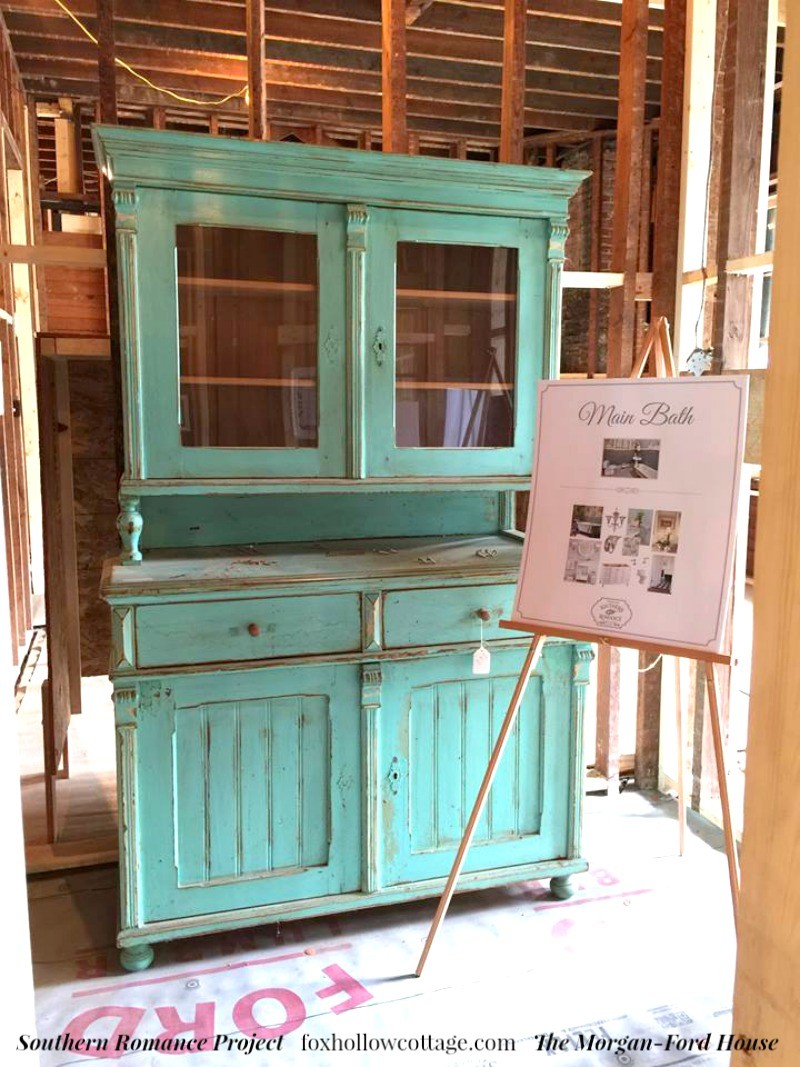
Esther is hoping to work this aqua beauty into the MAIN BATH:
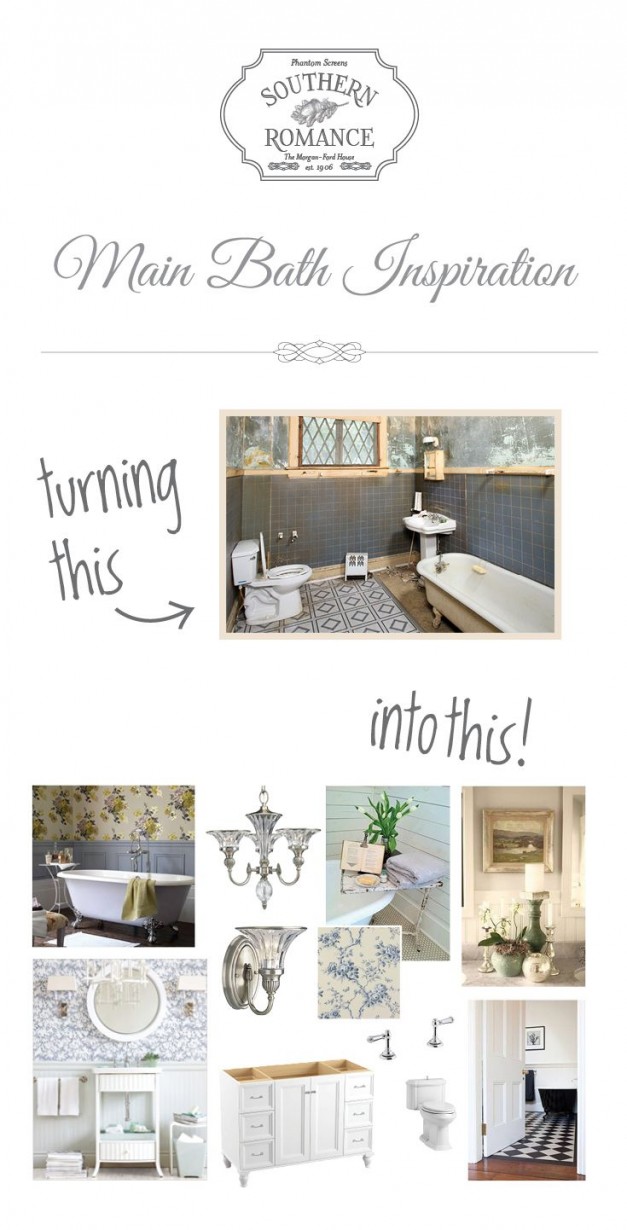
She told me if it doesn’t fit, she will drive it to my house and deliver it to me.
It’s in writing. On the internet. So that makes it true.
Next we will step out onto the extra room they added to the home the BACK PORCH:
This is where we see Esther really get to shine! She know everything about Phantom Screens (as you would expect) and has explicit plans for how this space will function. Adding square footage to the home with this fully enclosed/screened in porch was brilliant. It’ll be so cool, or warm… I guess depending on how you use it!! The vision I saw as it was explained sounded phenomenal!! It was amazing to hear the temperature control capabilities that the retractable Phantom Screens will offer.
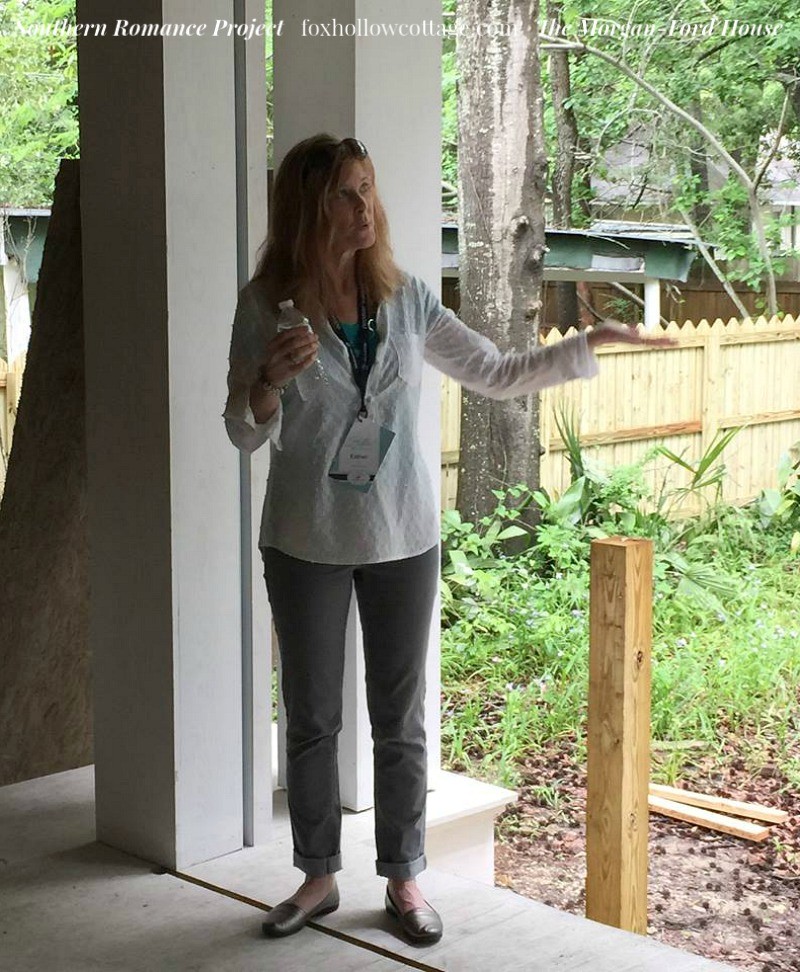

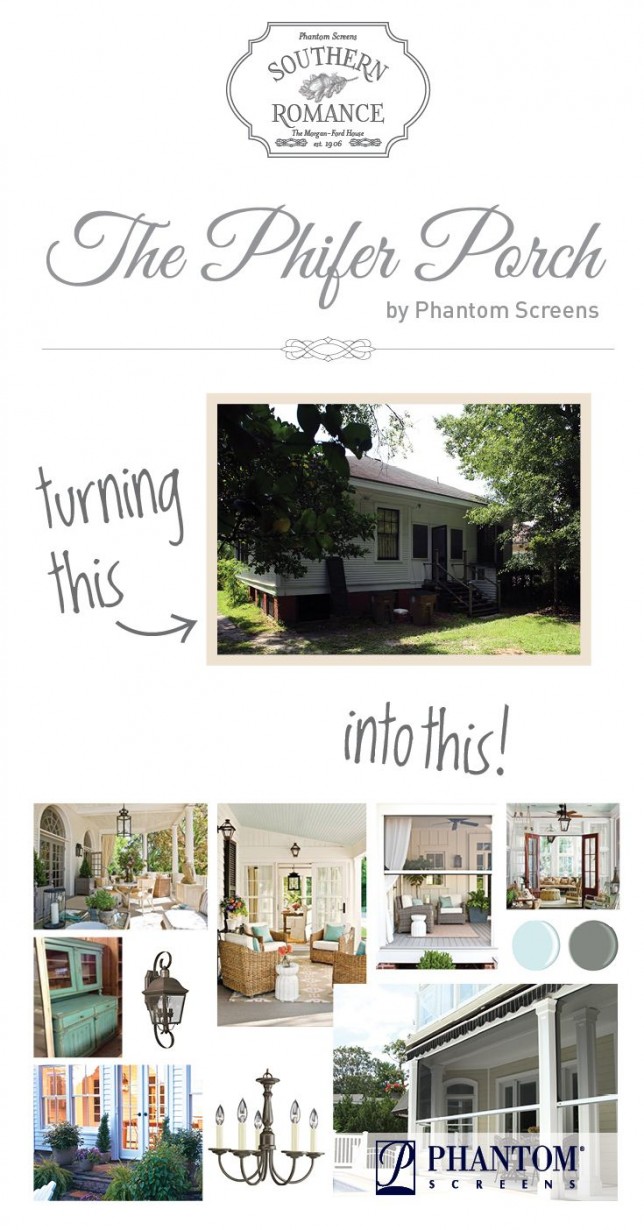
Something that growing up with a father in the construction industry made me extra aware of, is how hard and softscape, or “landscaping” around a property can change the mood of the home and really finish it off.
Of course, this has not escaped the Southern Romance team!!
Let’s step off the back porch, into the GARDEN:
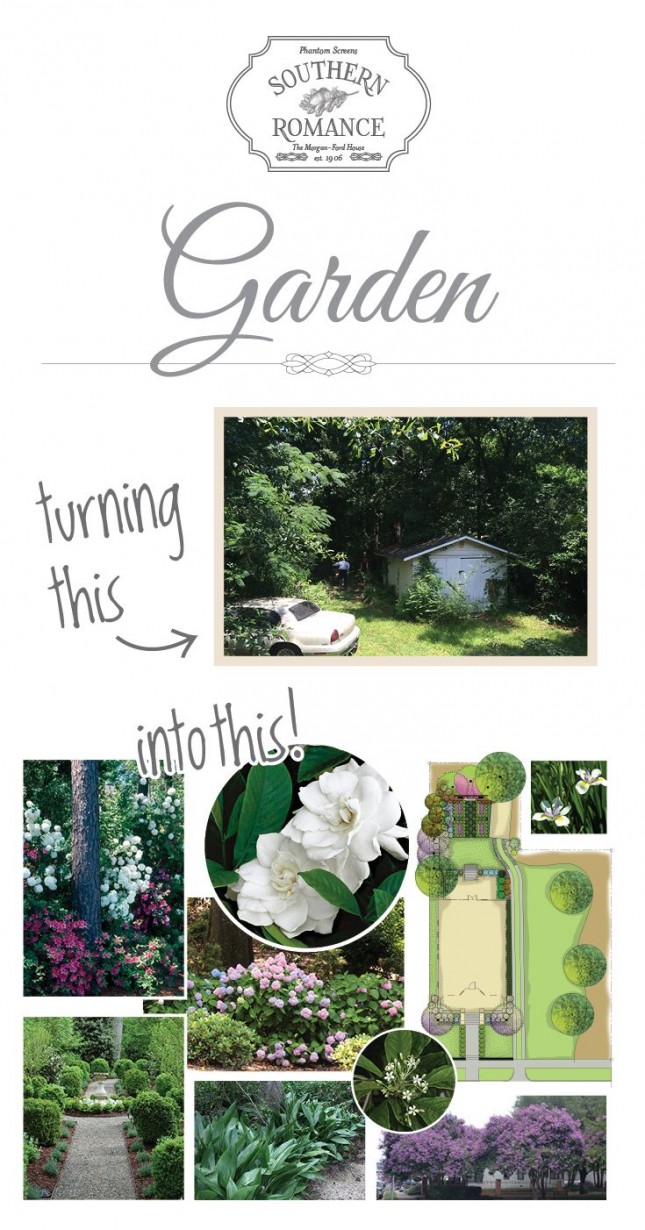
I could see this gazing at the dream board. I really could. The shapes, colors… textures. The vibe of the garden. I love that they are working around existing trees to carve out a truly Southern, serene space, that will be well suited to the elegance of the newly restored home.
Stepping back inside, turning left, we can go see the MASTER SUITE:
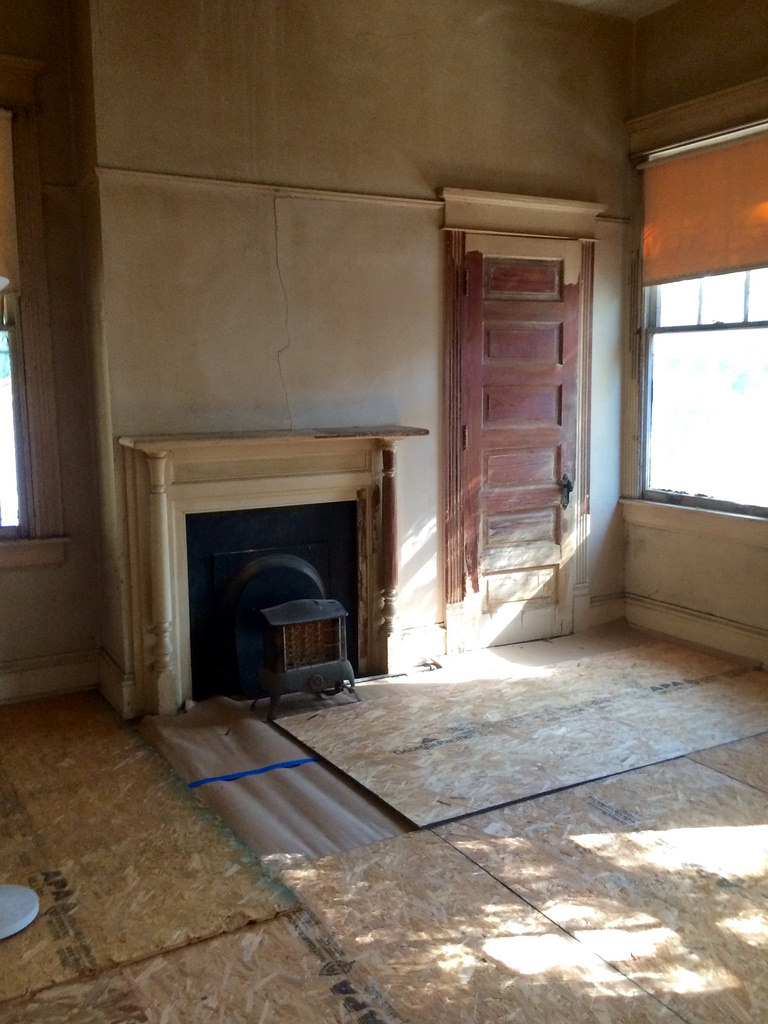
After very, very thoughtful consideration… the fireplace (gas line and non-functioning) was removed so that a proper, master suite sized bed could be accommodated to make the room function as best it could.
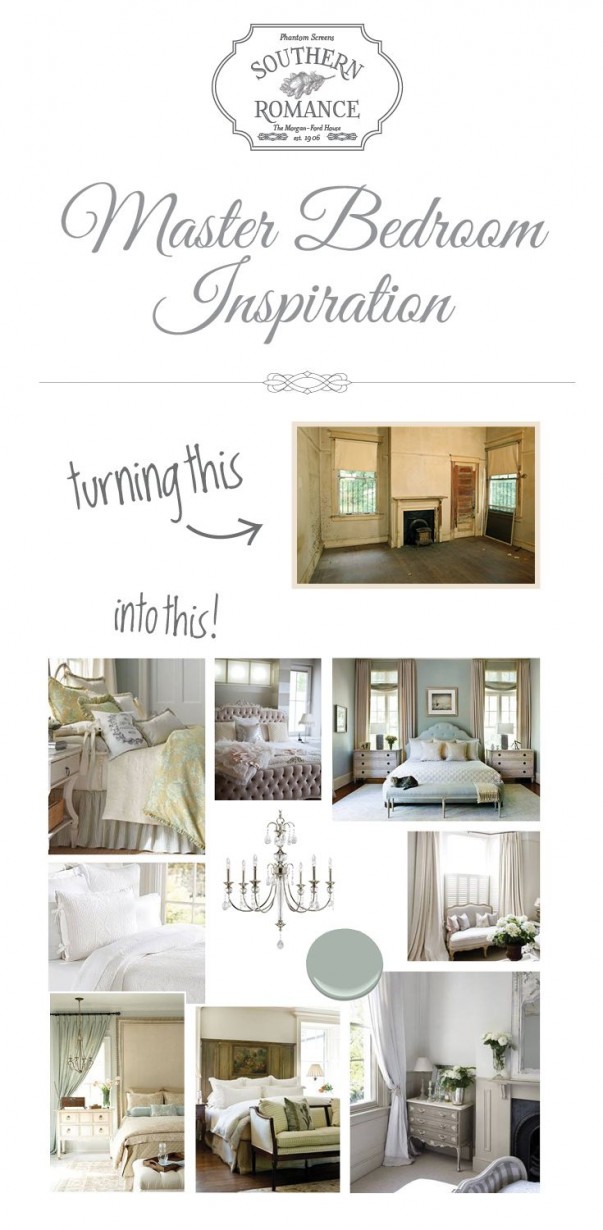
The EN SUITE:
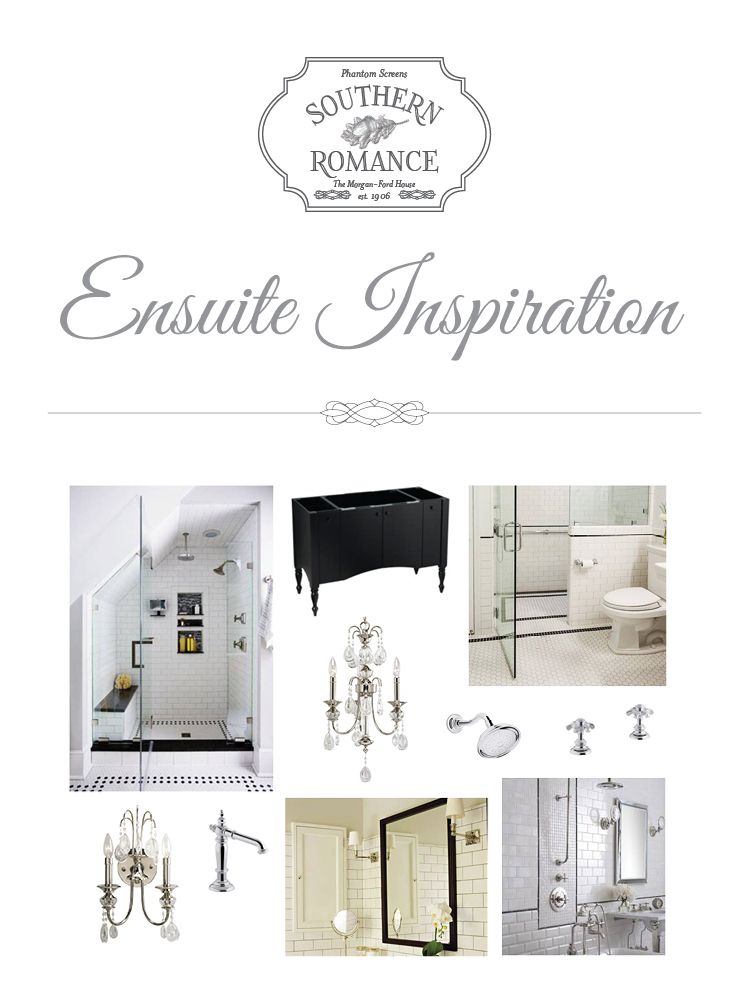
I see white tile, white tile and white tile.
It’s a classic for a reason!
There is a small laundry area that has been carved-out off of the dogtrot and the master suite.
.
Paying homage to the men of the house and the era, enter the GENTLEMAN’S PARLOR:

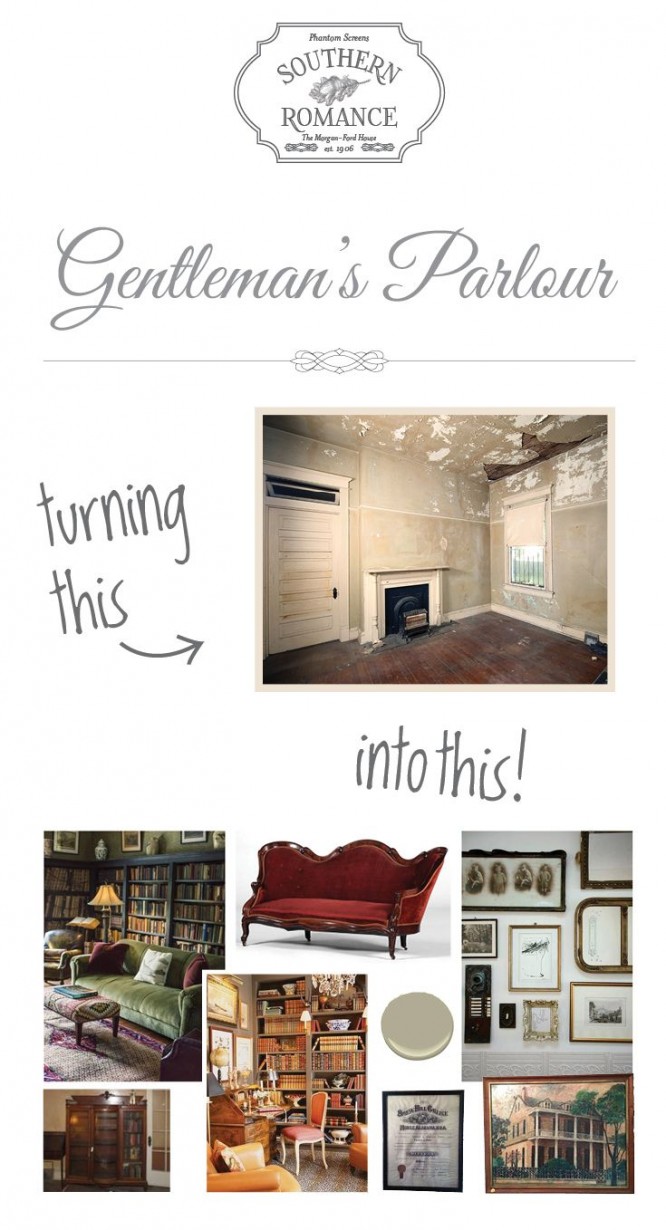
You would find this parlor, the first room to the right, upon entering the home. Some of the original furnishings will be on loan from the family to continue residency in the Morgan-Ford house.
That the family would entrust her with their personal history, stories, their very belongings… tells you what a steward to this home Esther is and how much she values and treasures everything about it, and the people it sheltered.
I hope to share with you updated photos and news about the journey of Esther and the Morgan-Ford home as the project comes to fruition. I will never forget my first trip to the South, the people I met, the sights I saw and the stories I was privileged to glimpse.
Thank you for coming along on the tour with me today!
Whew.
I need a big tall glass of something cool…
Take care y’all 😉
(I’ve officially been to The South. I can say that now right? It’s catching!! )
UPDATE: You can tour the completed home now!
CL I C K H E R E
.



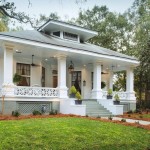
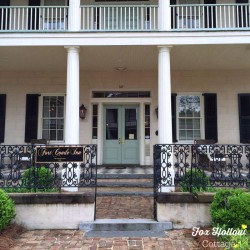
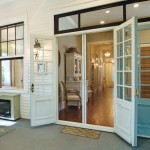


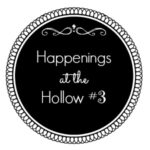

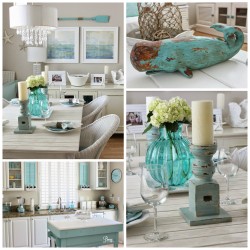
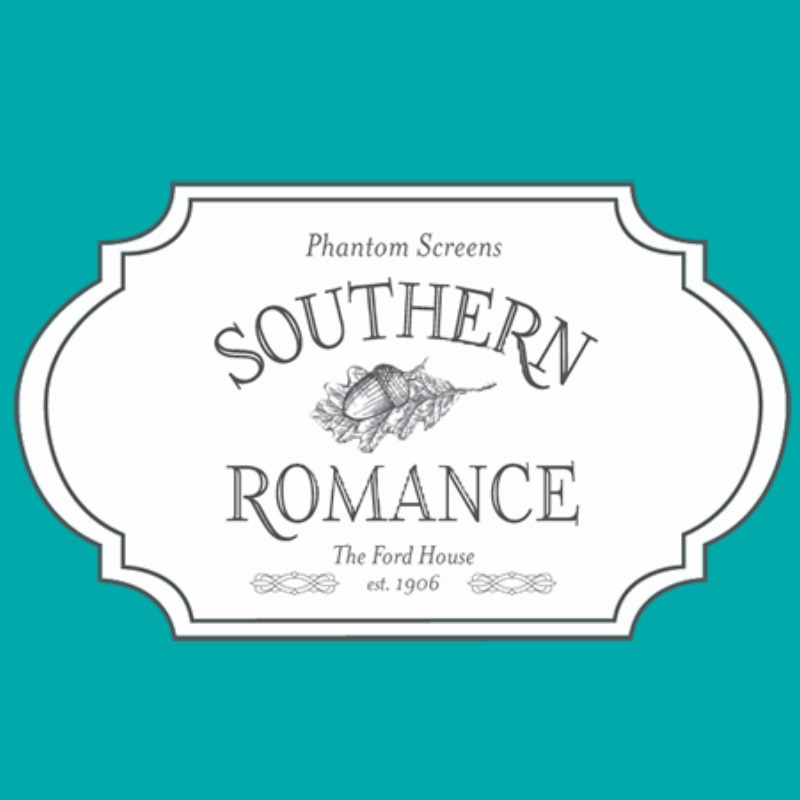
Really a great renovation project…thanks for sharing!
Glad you enjoyed it!
When can I move in! Gorgeous, let’s go back to Mobile soon!
Sounds like a plan to me!! I’d love to see the completed renovation in person… so I could sigh real deep and wish I could move it.
Bless your heart! Of course you can say y’all. You could have even said,” Y’all come back now, ya hear.”:)
I have so many Southern blogger friends, I use it half the time already when typing, it just… comes out!!
Just lovely. Just last night at dinner we planned on another trip down south for thanksgiving. Trying to decide whether to fly into Atlanta or NOLA and drive the rest of the way. I want to see more of Alabama. Only got as far as Gulf Shores last trip. Would we be able to see or drive by this beauty? If not please keep us updated. That master bedroom I’m dying to see! !
Barbara Ann
etsy.com / shop / barbaraannscreations
How fun!! Yes, it’s on a residential street. The address is given in the video actually!! It’s on Rapier Avenue I believe?
I will!! The whole home is just going to be stunning. I know it!!
OOOhhhhhh swoon!!!
Hahaha!! Yes Ma’am. You can say Y’all 😉
Oh good!! 🙂