DIY Network Ultimate Retreat Home Tour
Hello and welcome to Burlington, Vermont! Home of the 2017 DIY Networks Ultimate Retreat. I had the pleasure of getting to fly out to Vermont to tour this beautiful home, as a guest of Phantom Screens. You might remember the gorgeous idea house they renovated down South in Alabama? I shared it with you here, here & in the final reveal, here.
When I got the call that they were allowed a guest for the unveiling of the Ultimate Retreat home, and that I was invited to be that guest, I was so excited to get to see what they were doing, that of course I said YES! The location sounded glorious, and I knew that both the DIY Network & Phantom Screens would be doing something grand. I was in! So, off I flew, from the West Coast, to the East Coast.
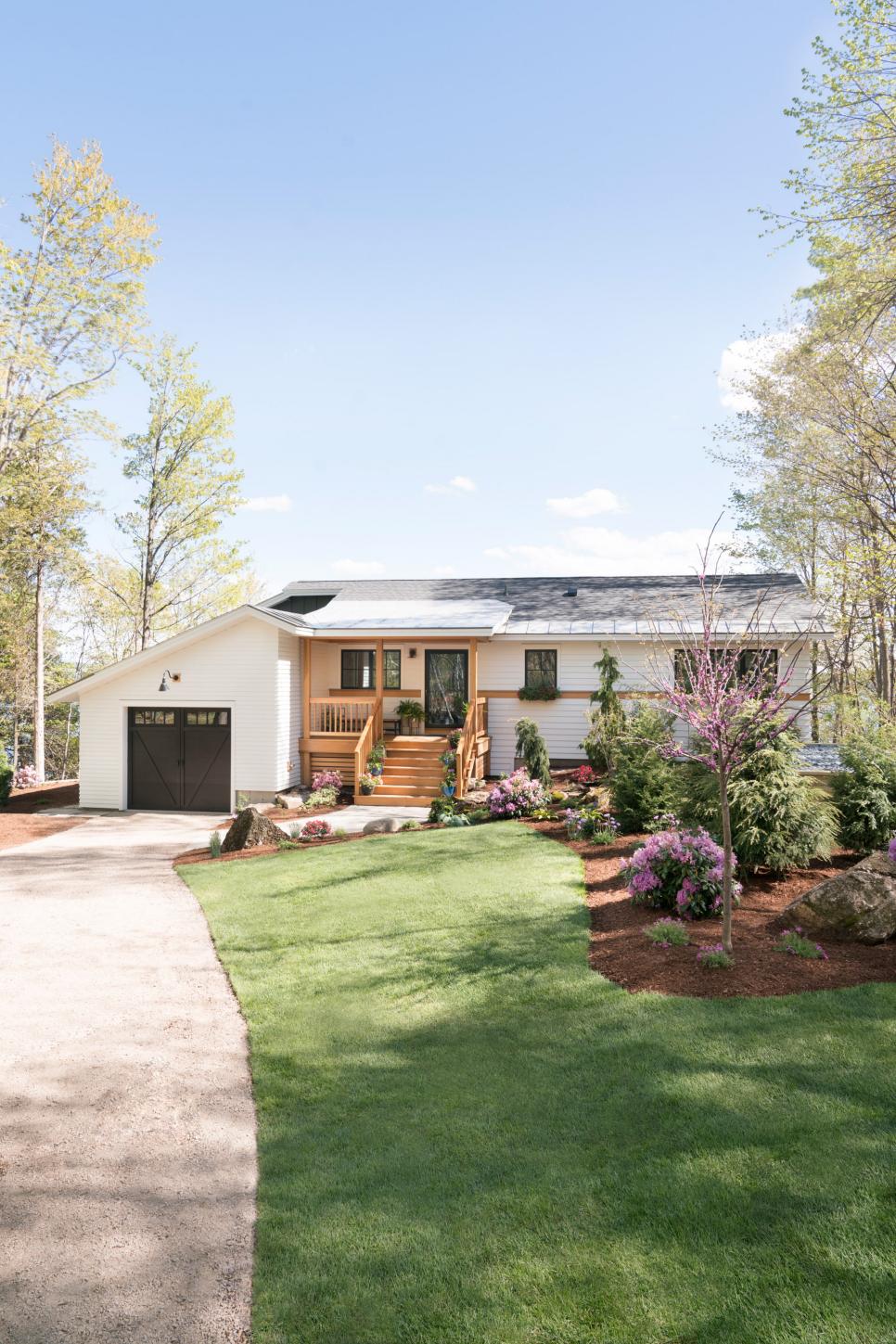
The Ultimate Retreat did not disappoint.
It’s located right on Lake Champlain, nestled in the trees in the sweetest little spot! The drive to the property is beautiful. And when you come up the road and the house reveals itself… it’s really something. It feels as if the sky goes on forever.
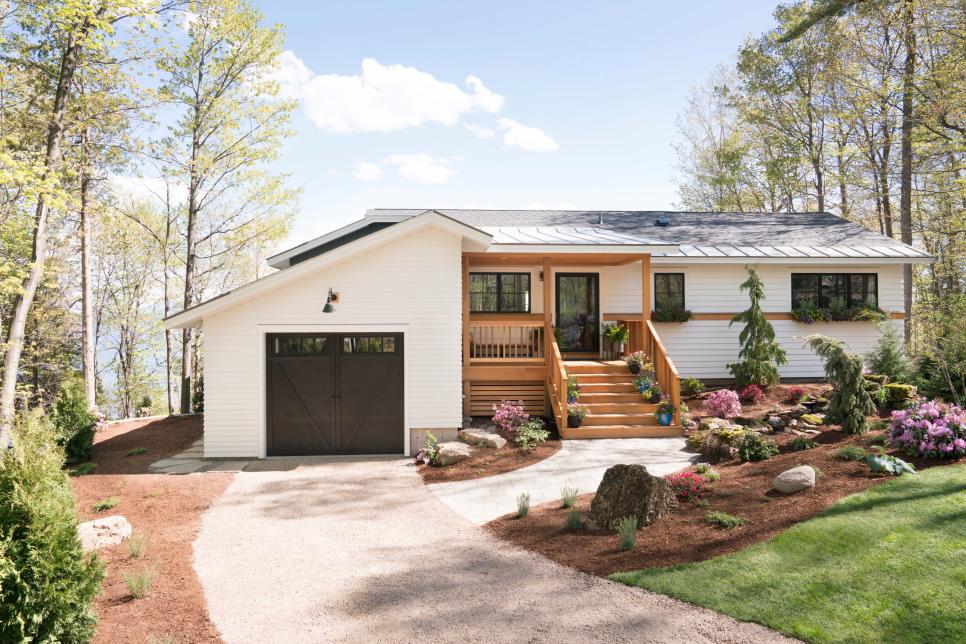
THE EXTERIOR
The bright white exterior, grounded with black accents, and warmed with the use of wood, is a perfect blend of fresh and timeless. The landscaping highlights and accents the home’s features, and the addition of the waterfall is lovely. You can even hear birds chirping and I bet they love the waterfall too!
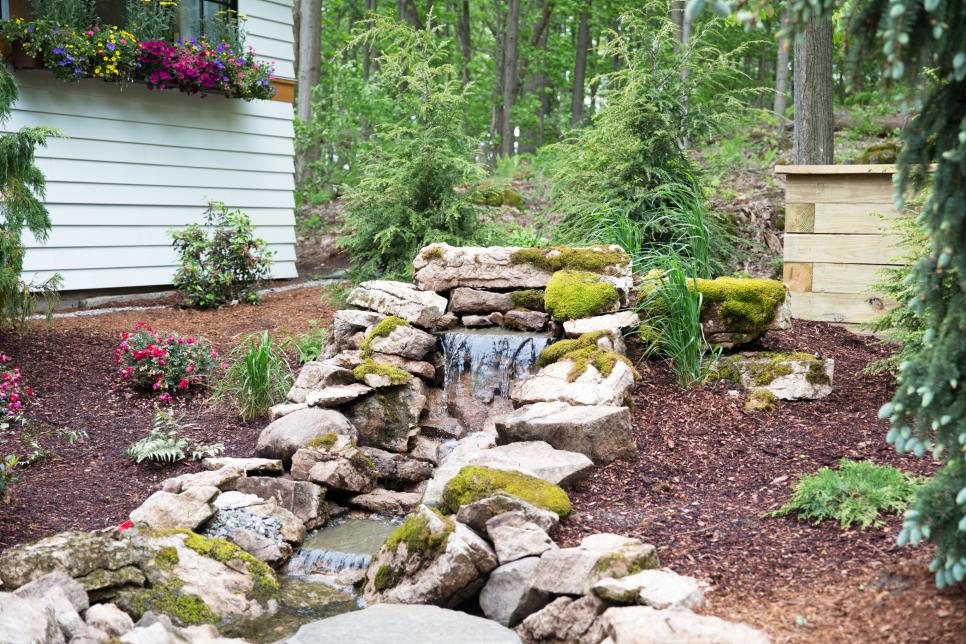
So calming and relaxing.
The window boxes overflow with both flowers and charm!
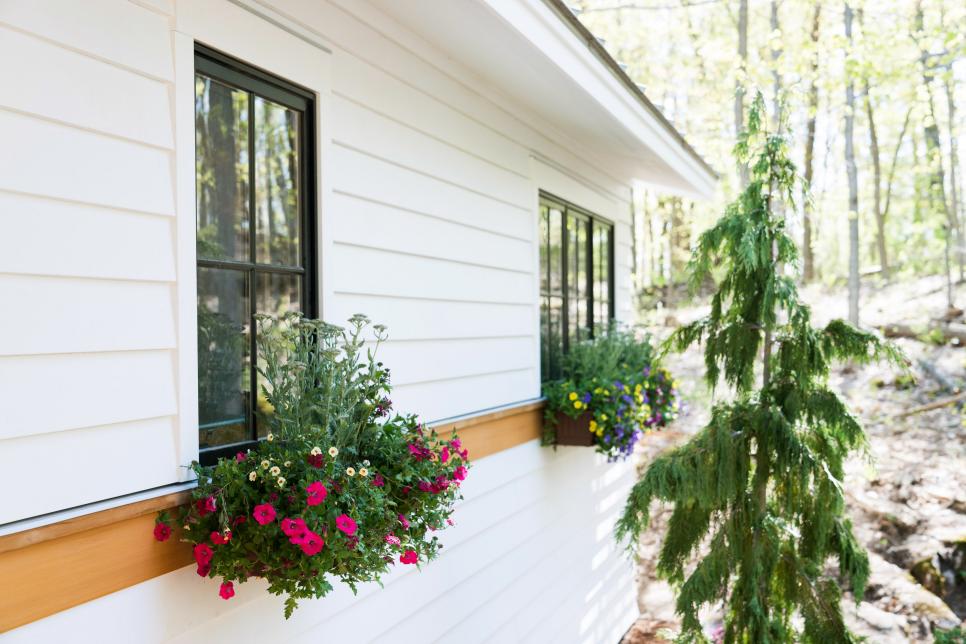
The Million Bells were really putting on a show.
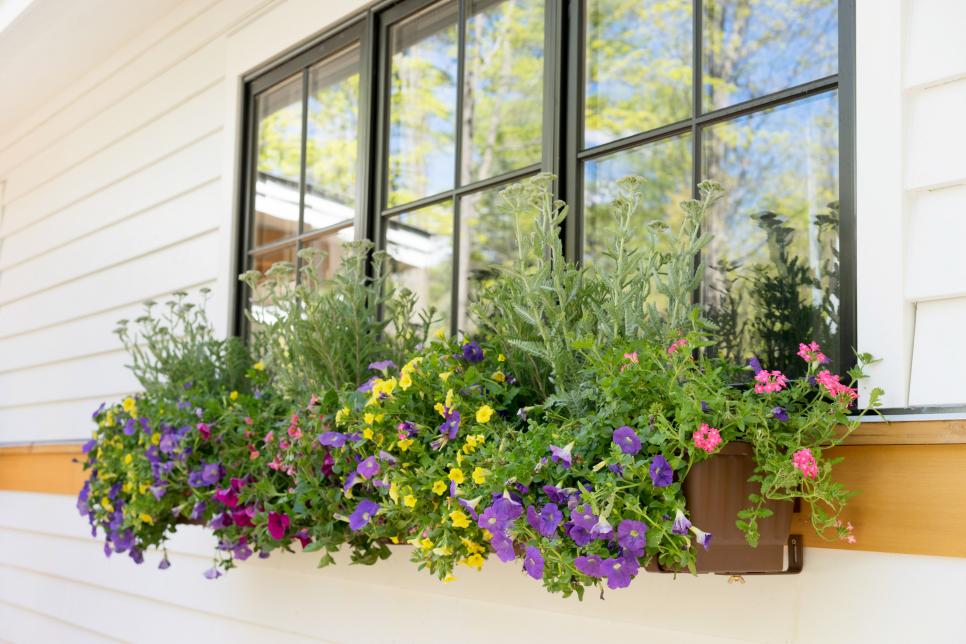
The garage is a brand new addition to the home, and I’m sure the new owners will appreciate it greatly!
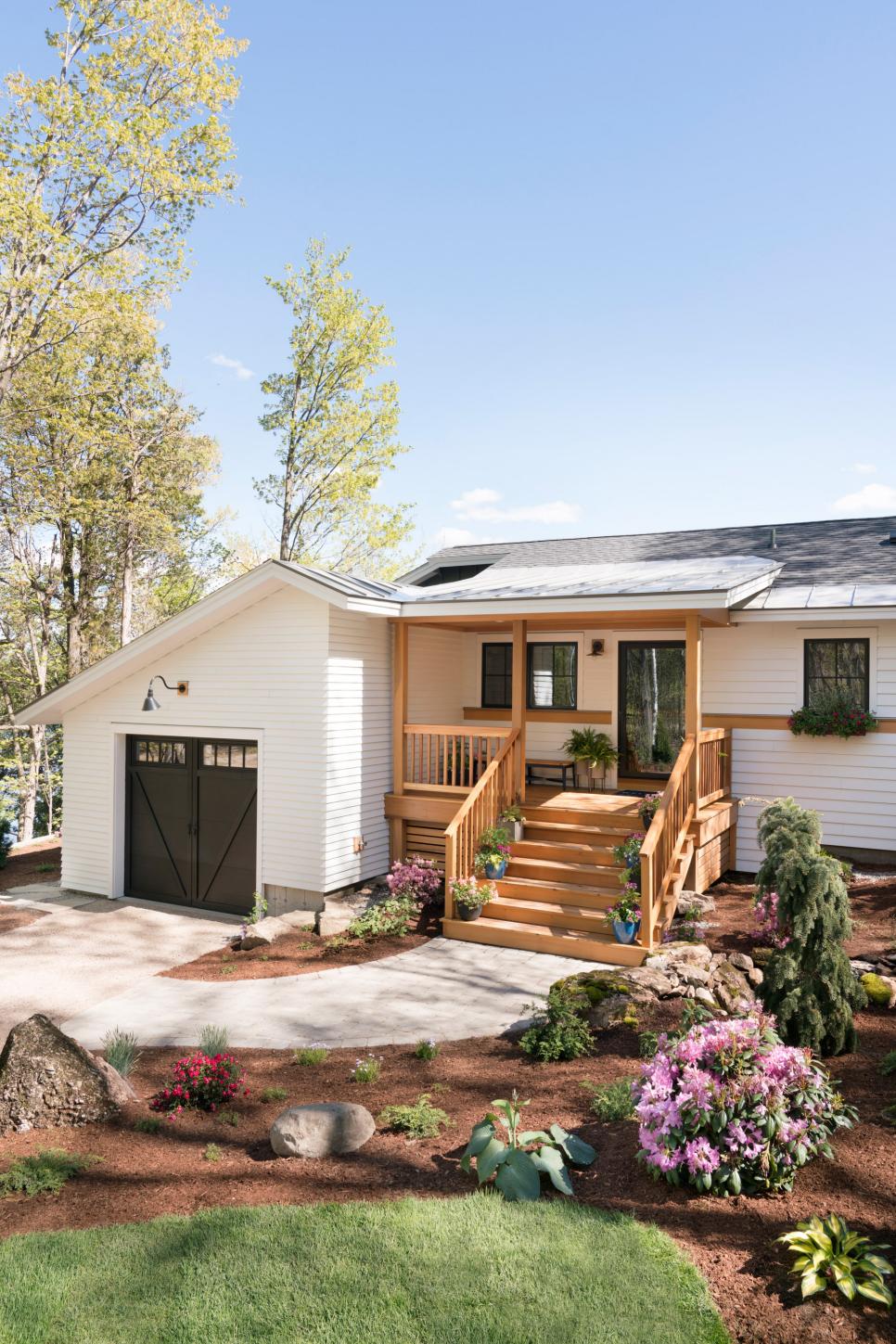
The door is genius! It looks like a set of carriage doors… but it rolls up and disappears. Creating fantastic access to the space. I’ll make sure to share the inside later.
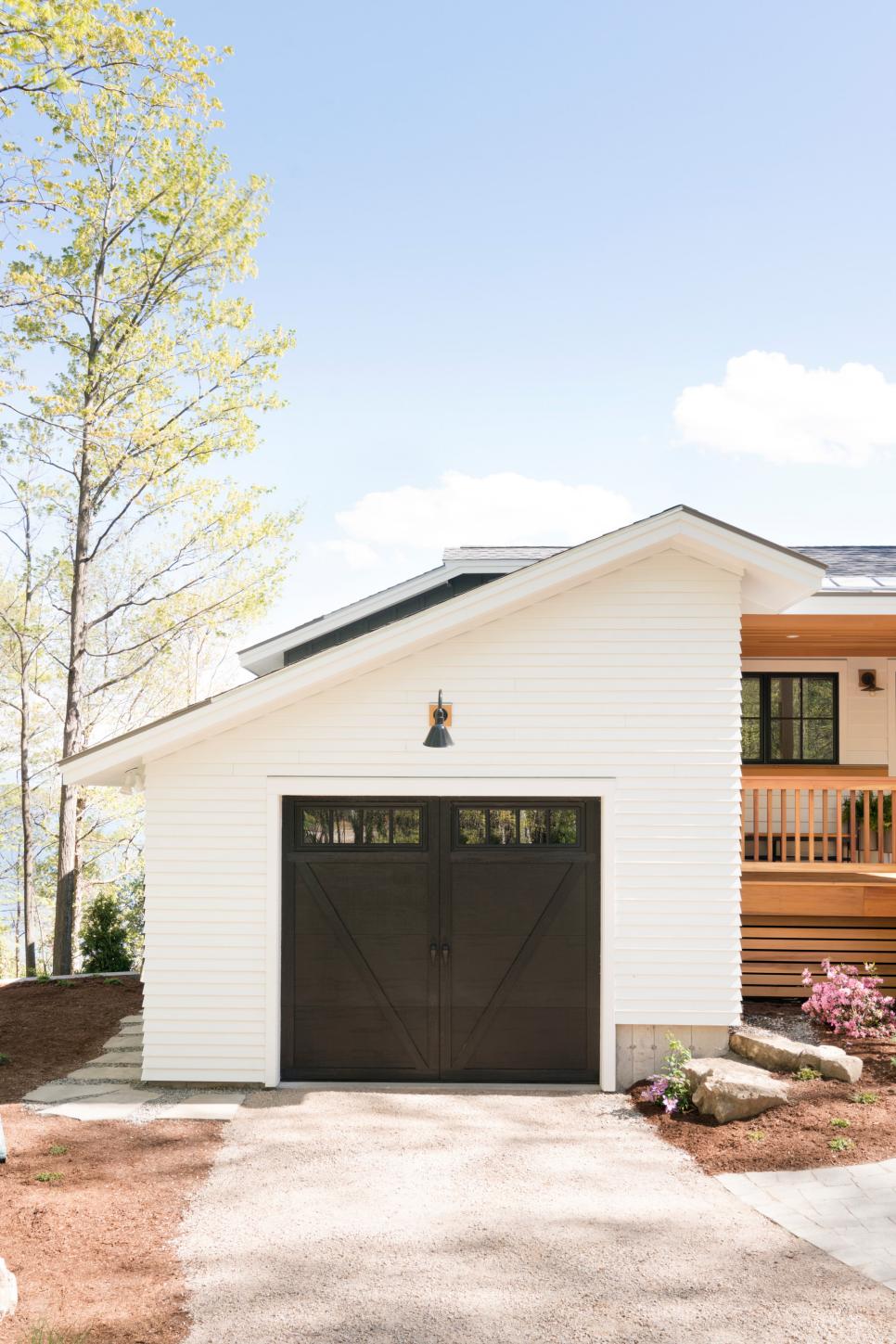
You’ll notice that wood accents are carried throughout the exterior of the home.
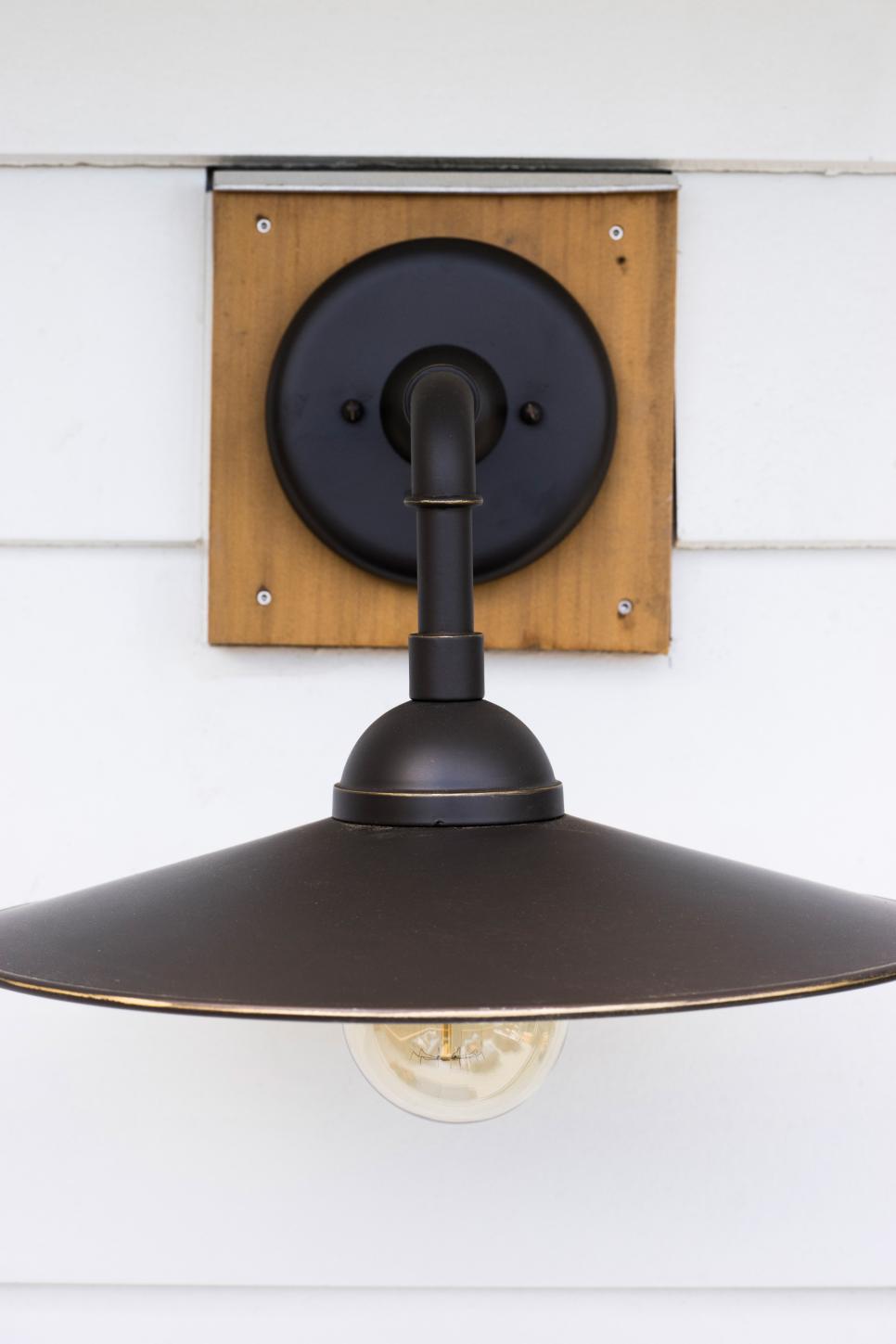
THE FRONT PORCH
The entrance to the covered front porch is wide and welcoming.
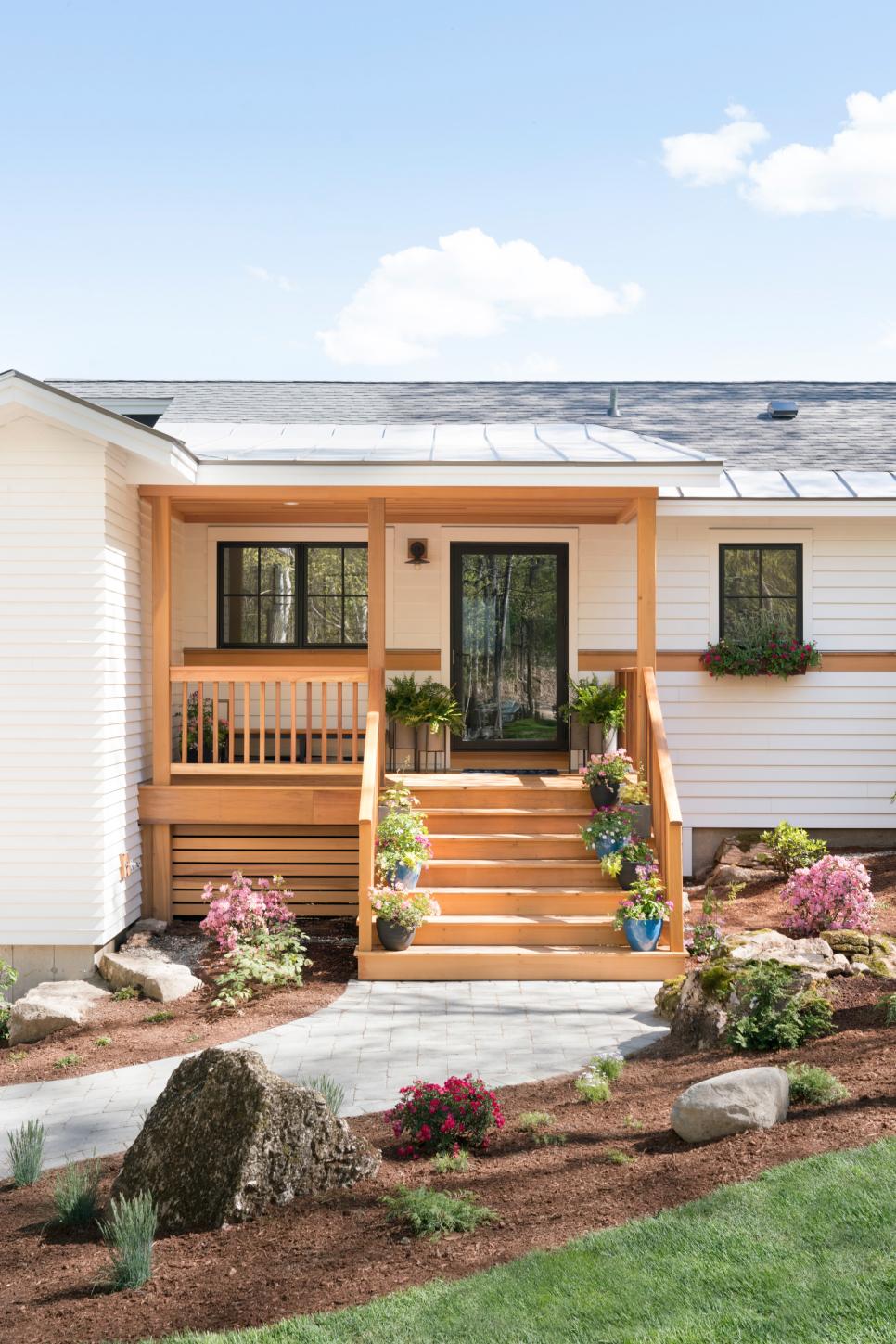
Perfect for pots in Spring & Summer… and pumpkins in the Fall.
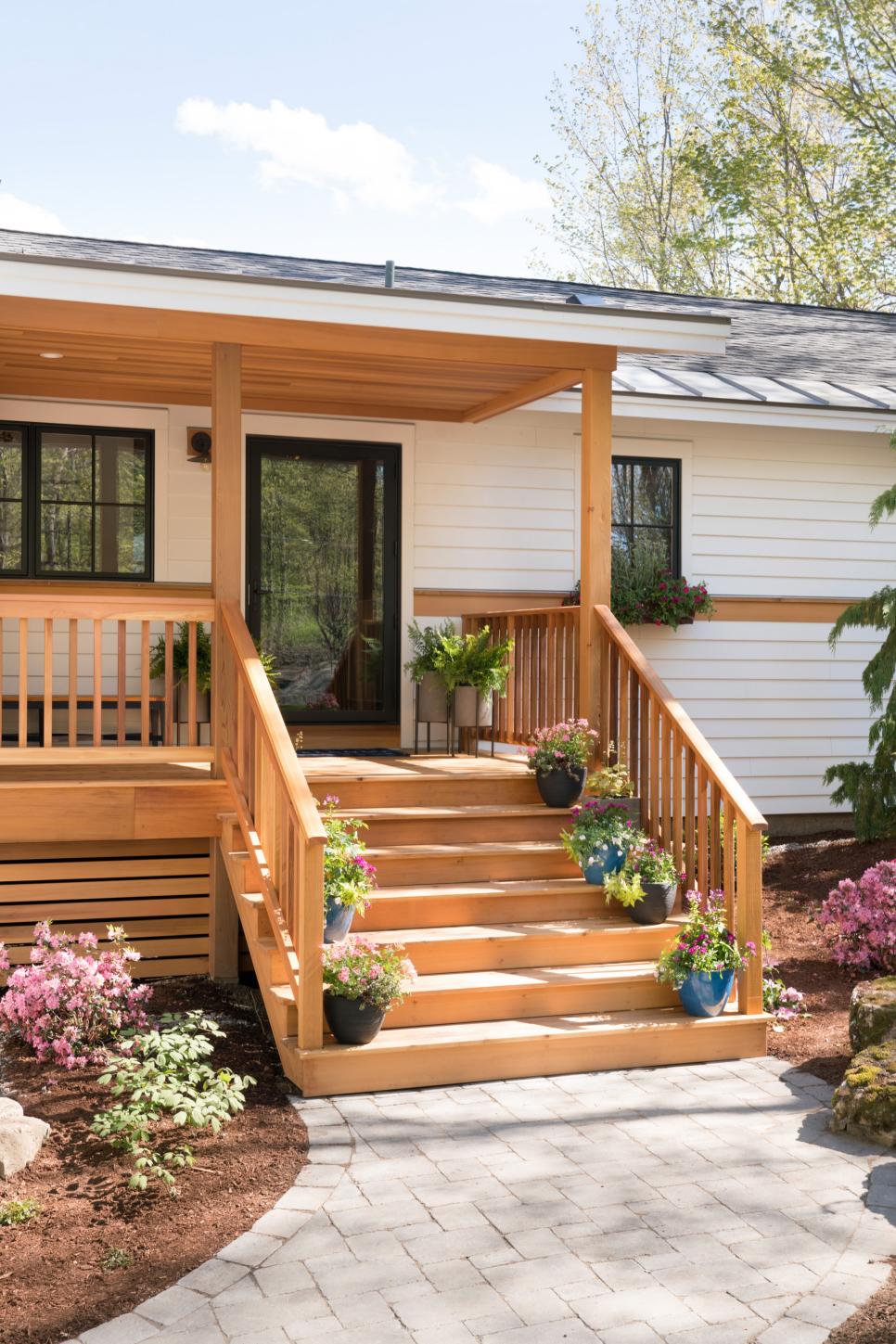
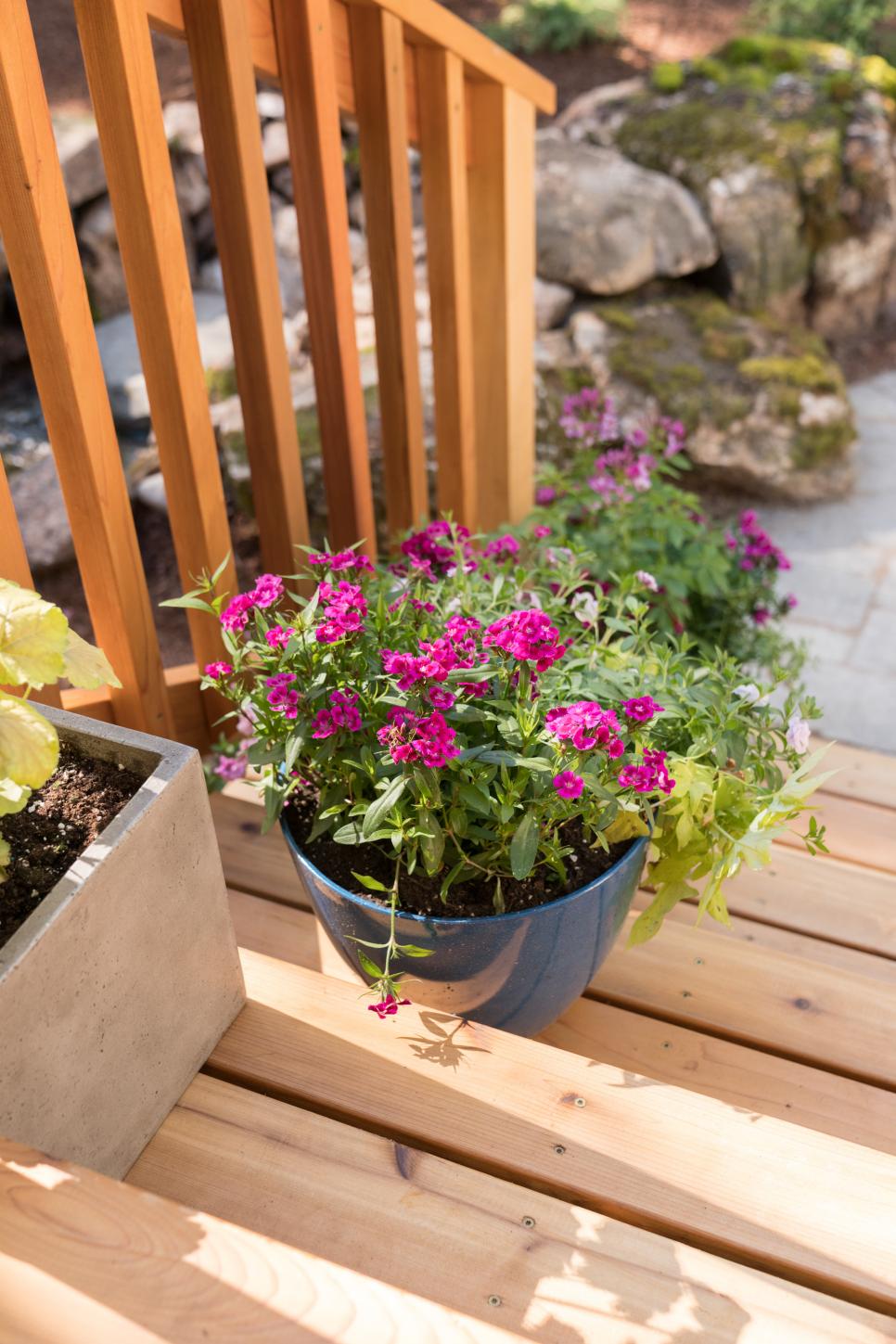
The front porch is just right, with enough space for a bench to perch on… but the real relaxing, that is done around back!
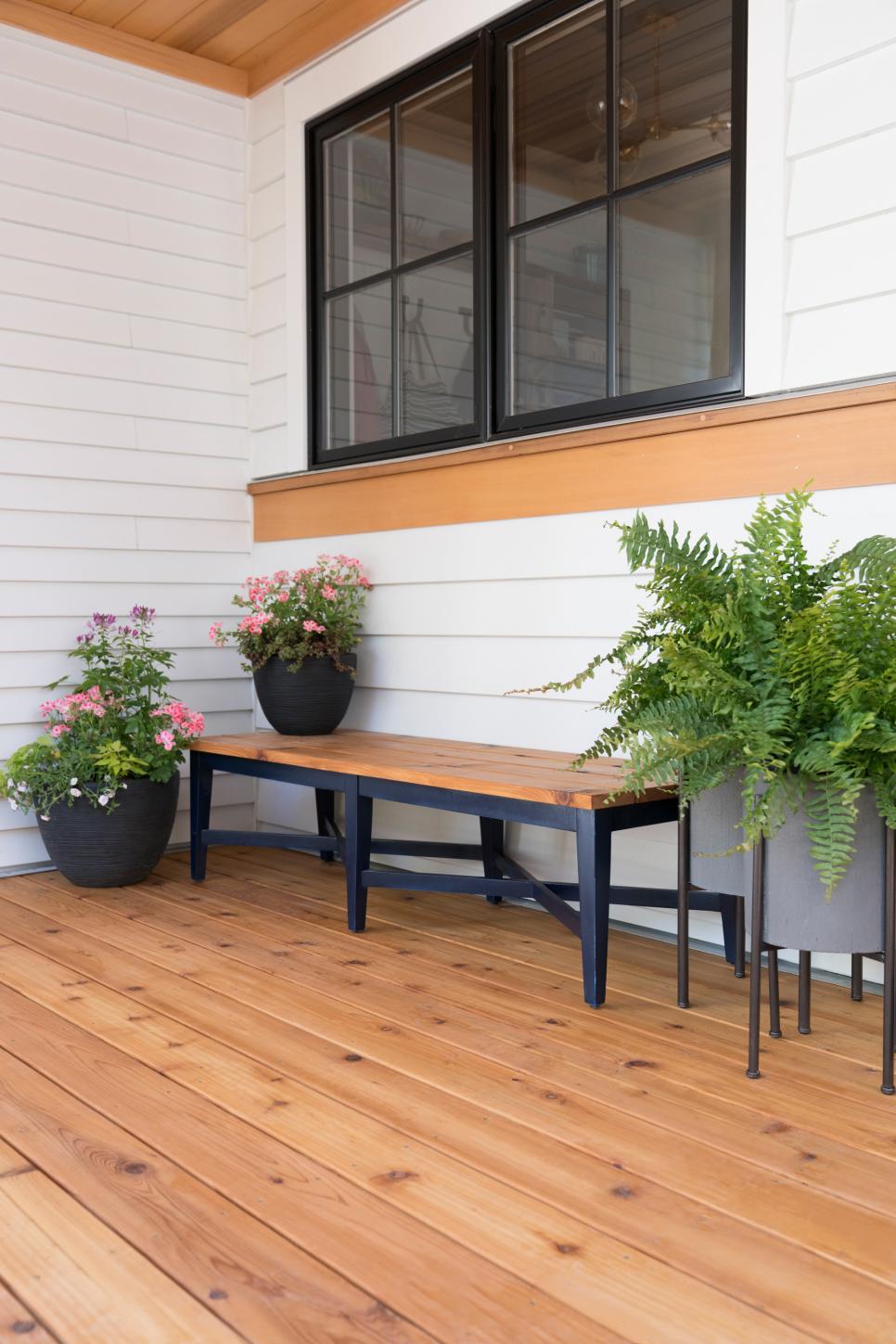
Wide stone pavers along the lefts side of the home, connect the front & back.
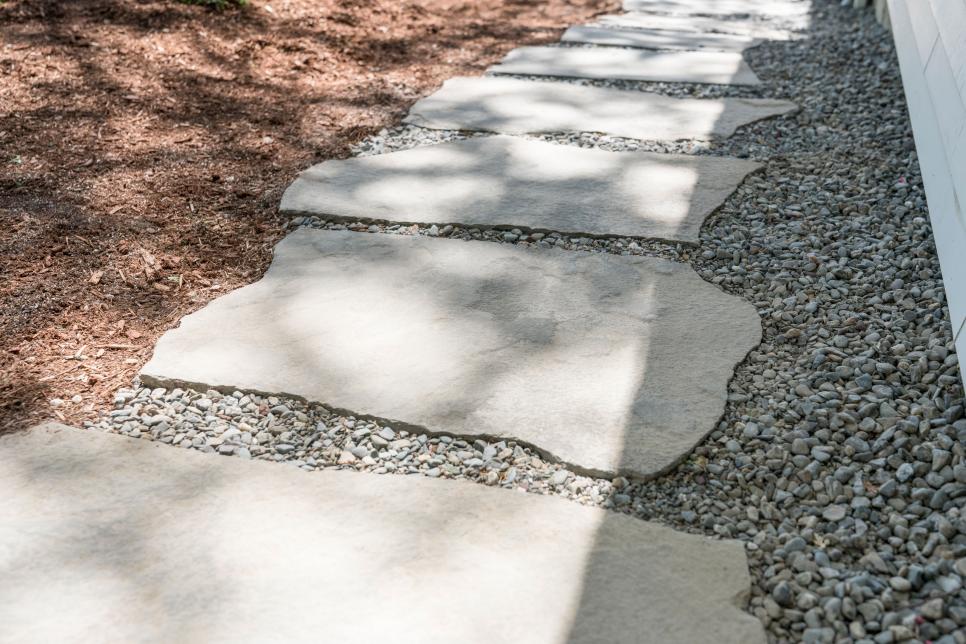
THE LOWER DECK AREA & LAKE ACCESS
And will bring you to the lower deck, off the multi-function family room. This is where the views start.
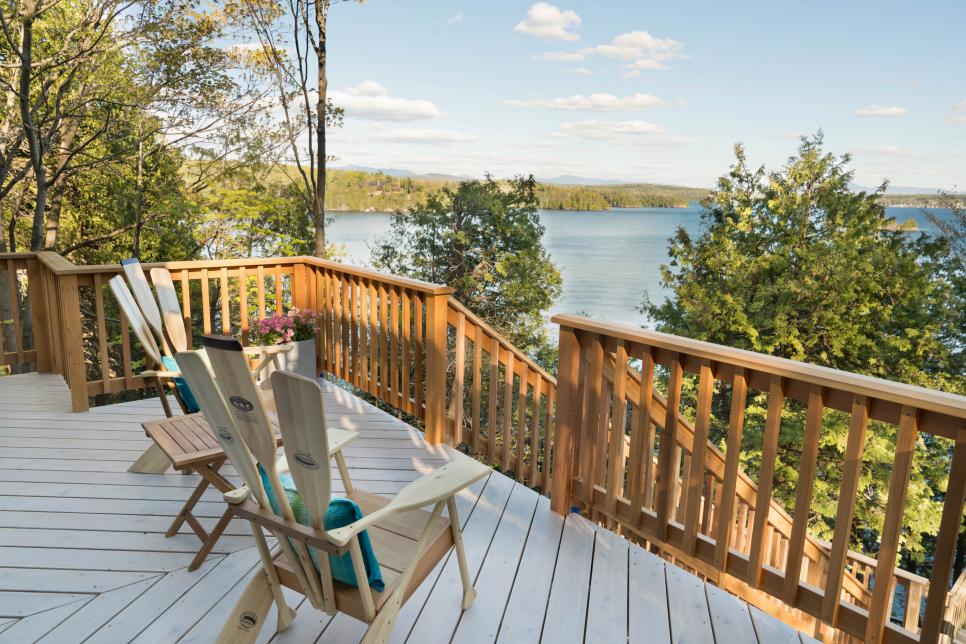
You can stop here, head over to the canoe bench, or the grilling area!
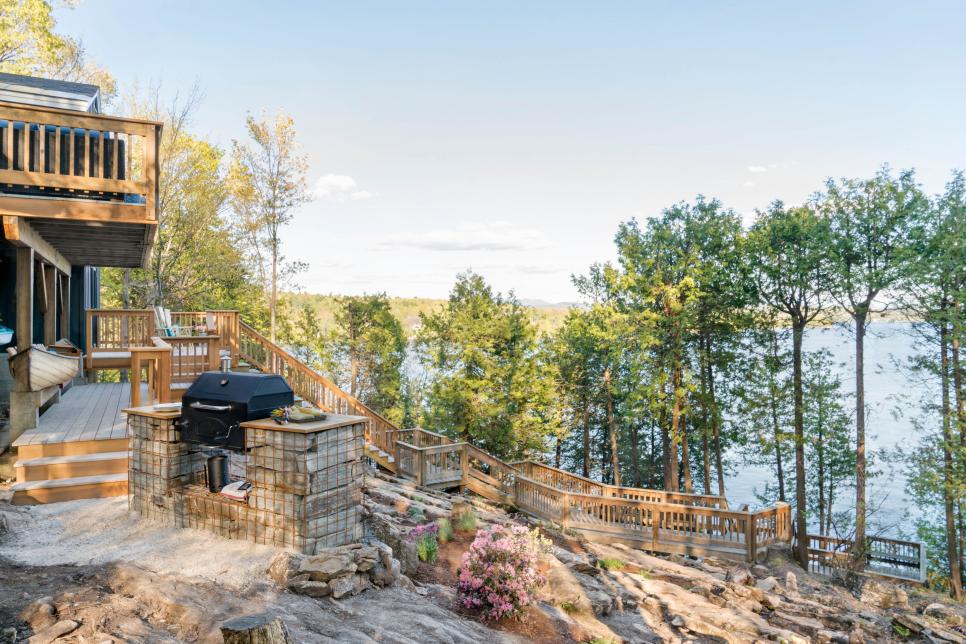
The views are breathtaking… and the whole vibe is just so relaxed!
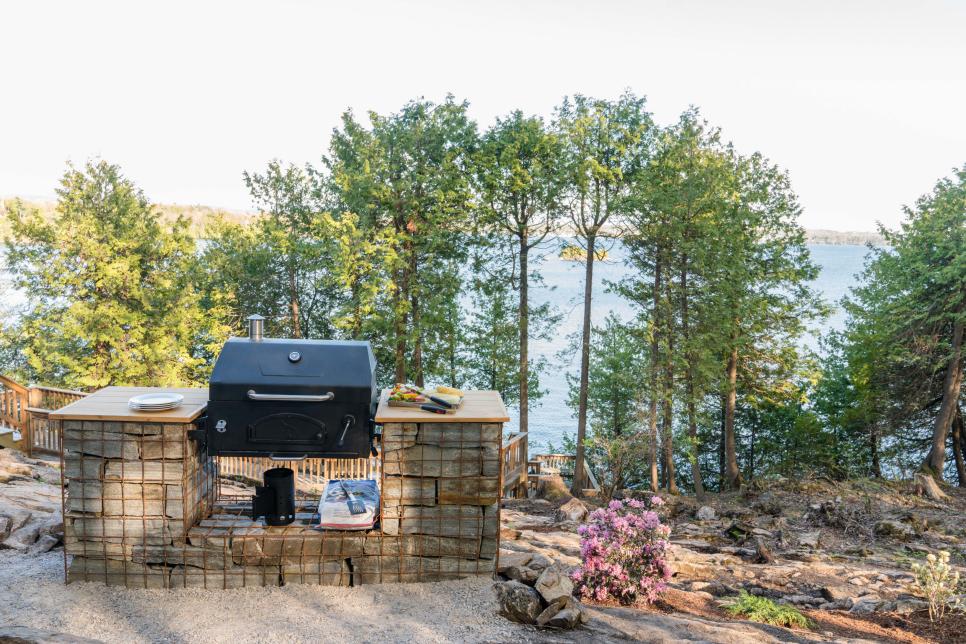
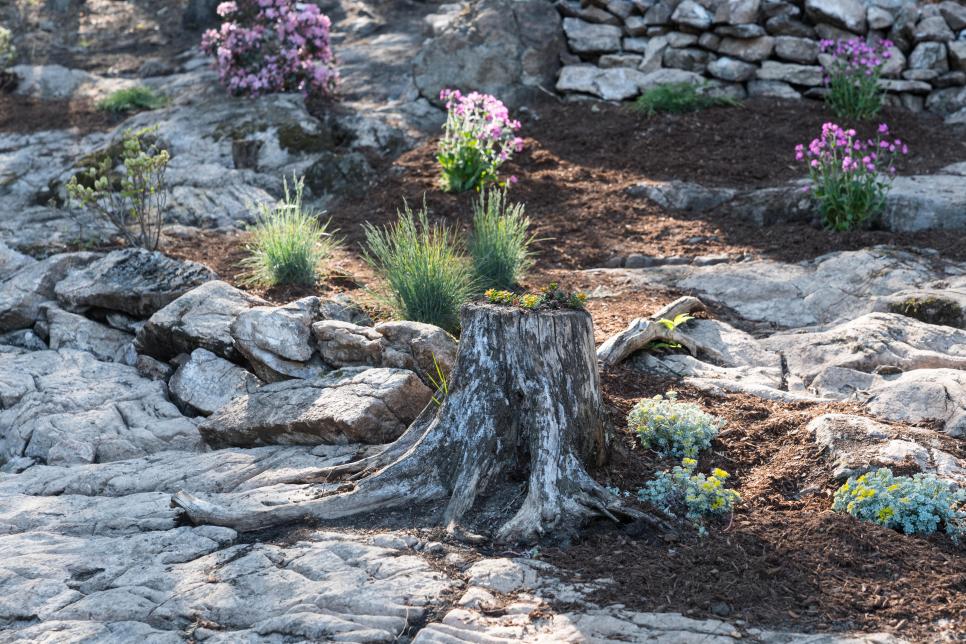
I don’t think worries are allowed here.
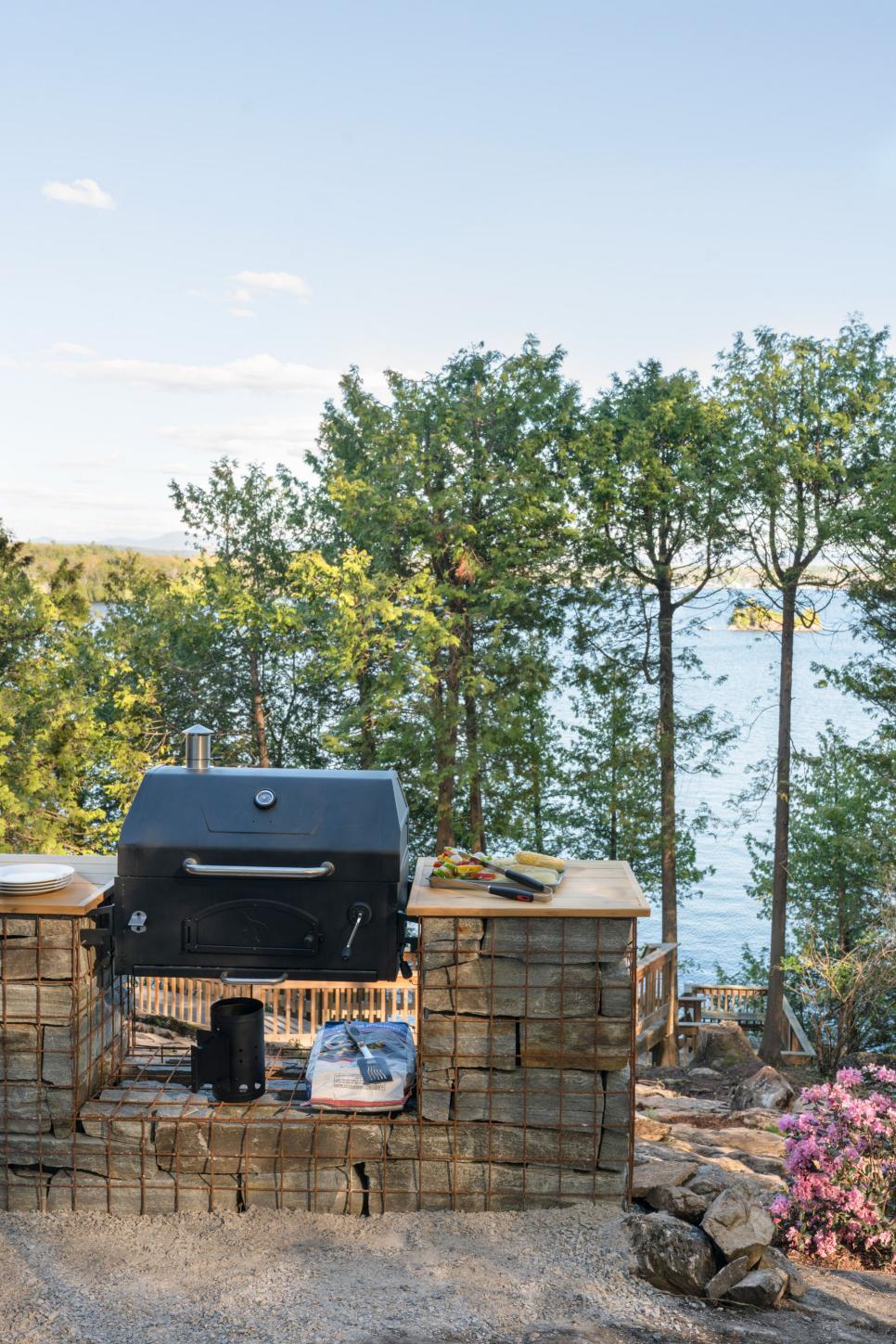
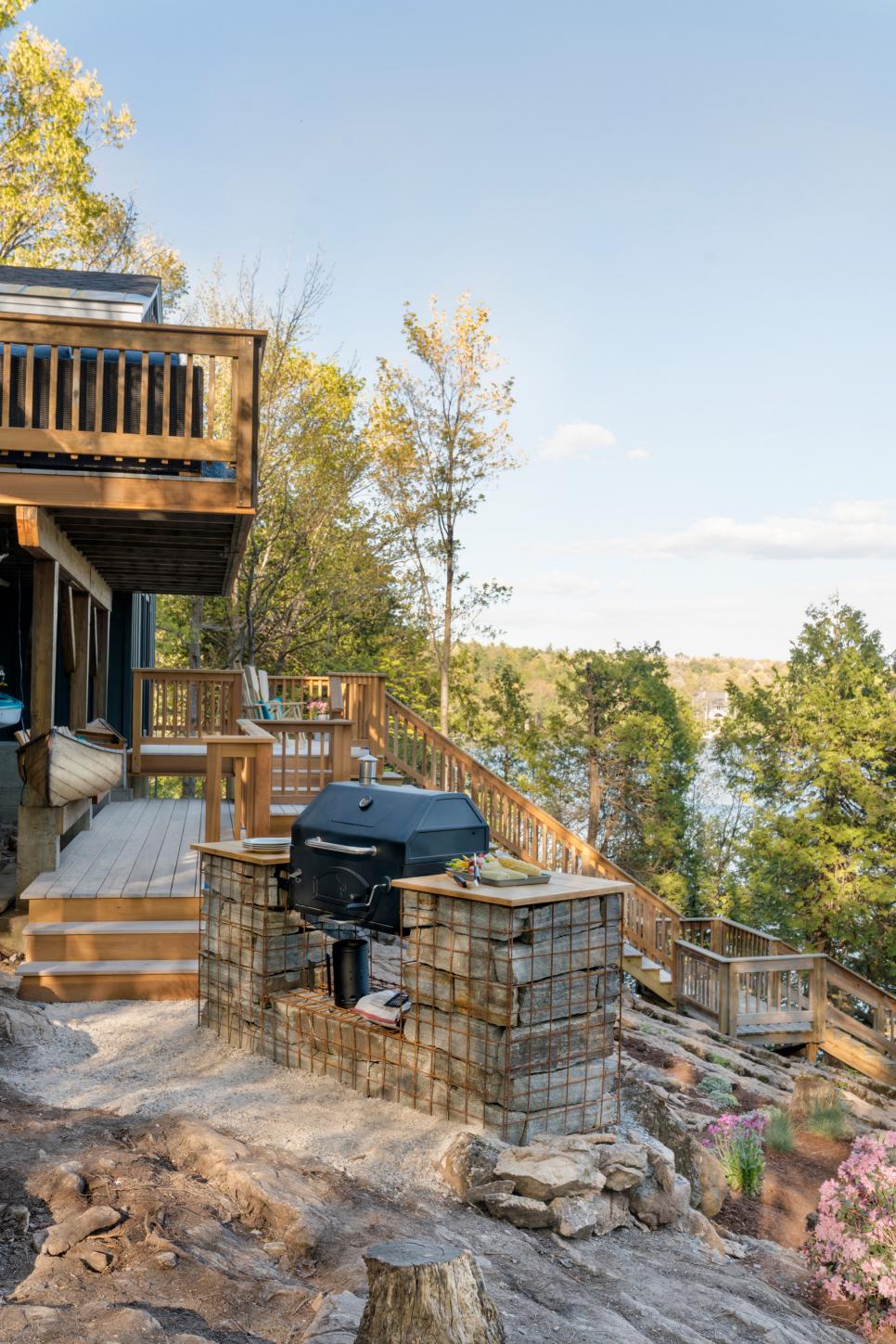
One of my very favorite features of the entire house… was this bench.
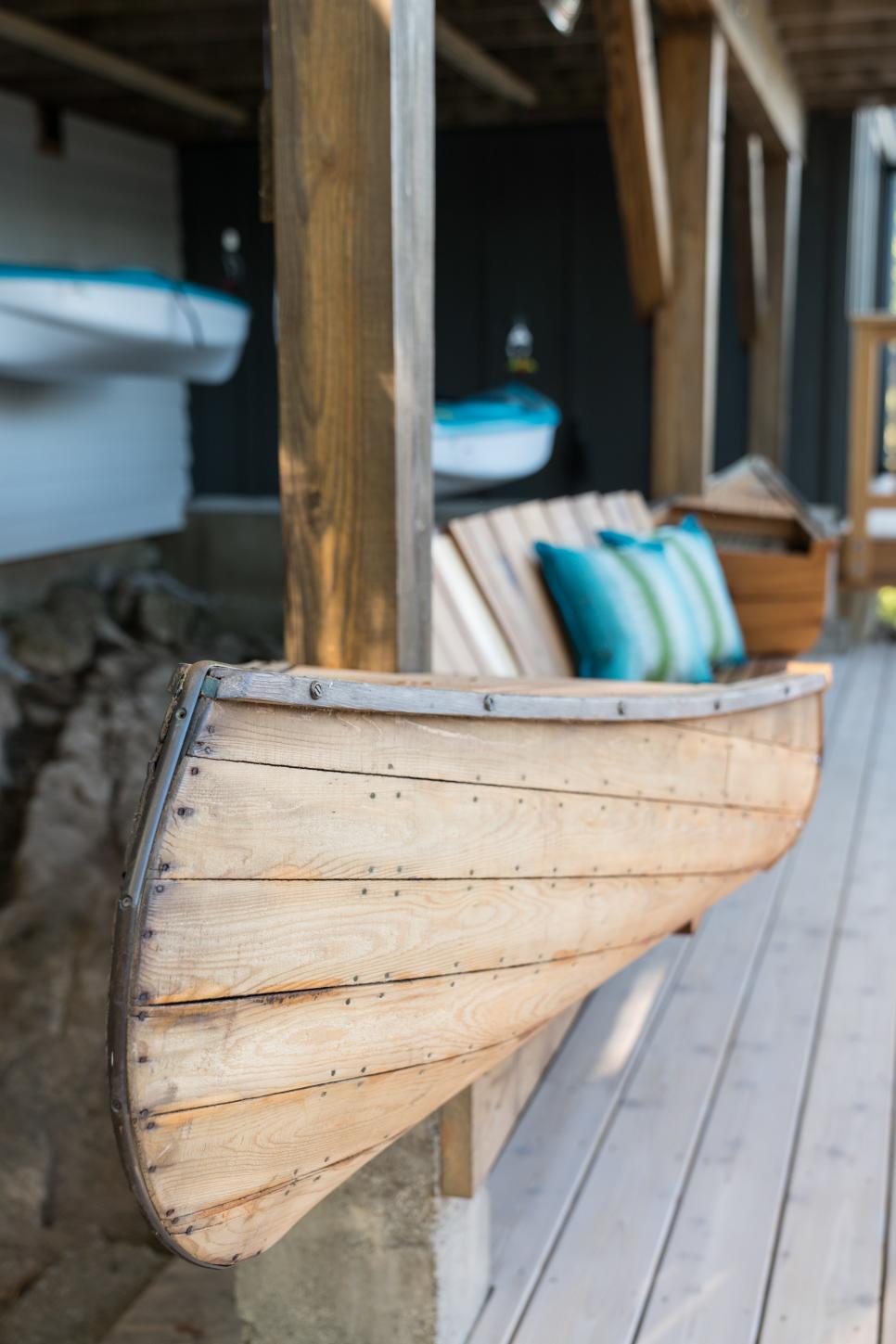
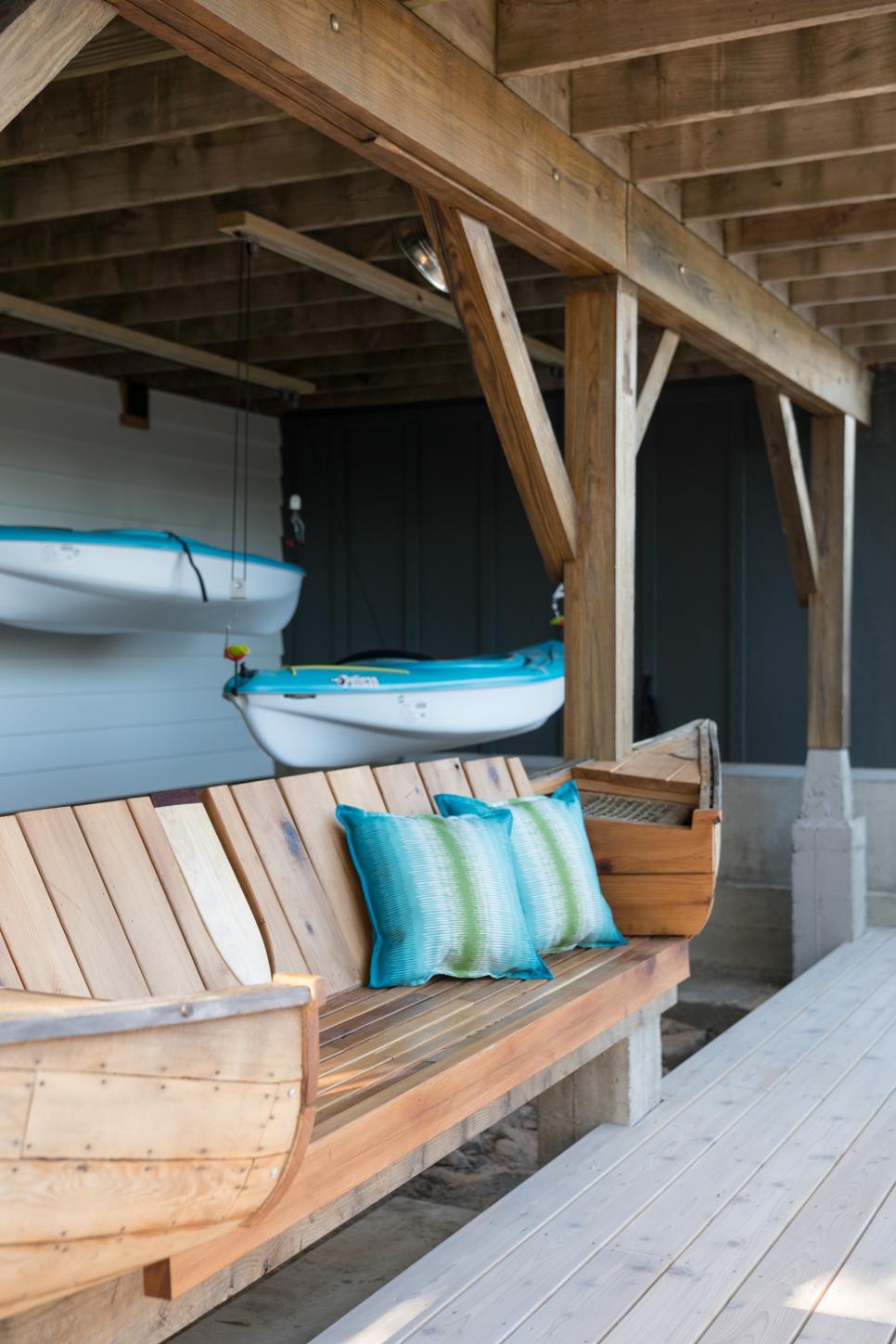
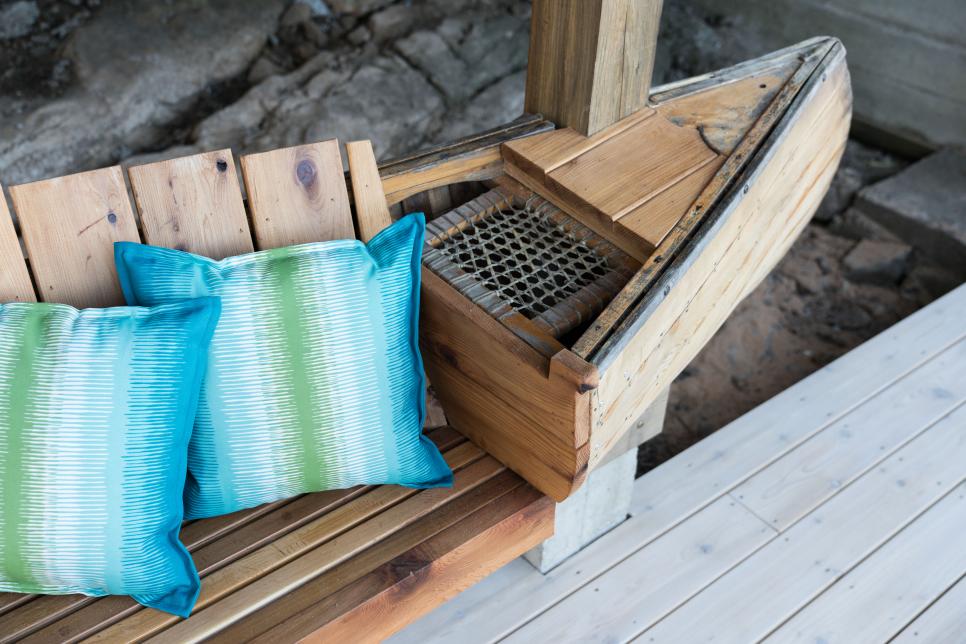
The stairs on this level go all the way down to the lake, and a private dock.
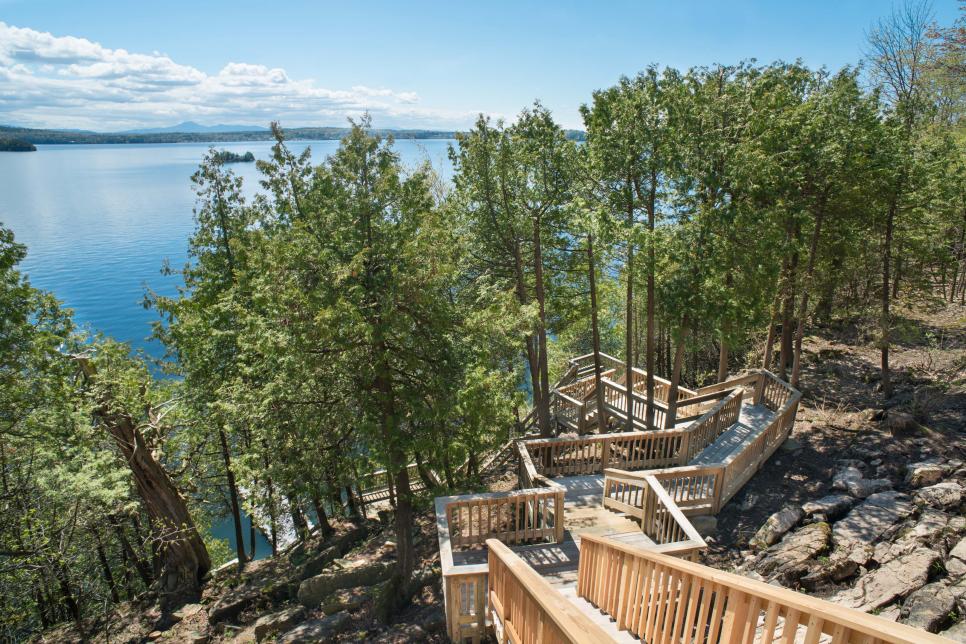
Can you imagine Summertime here? What memories you could make!
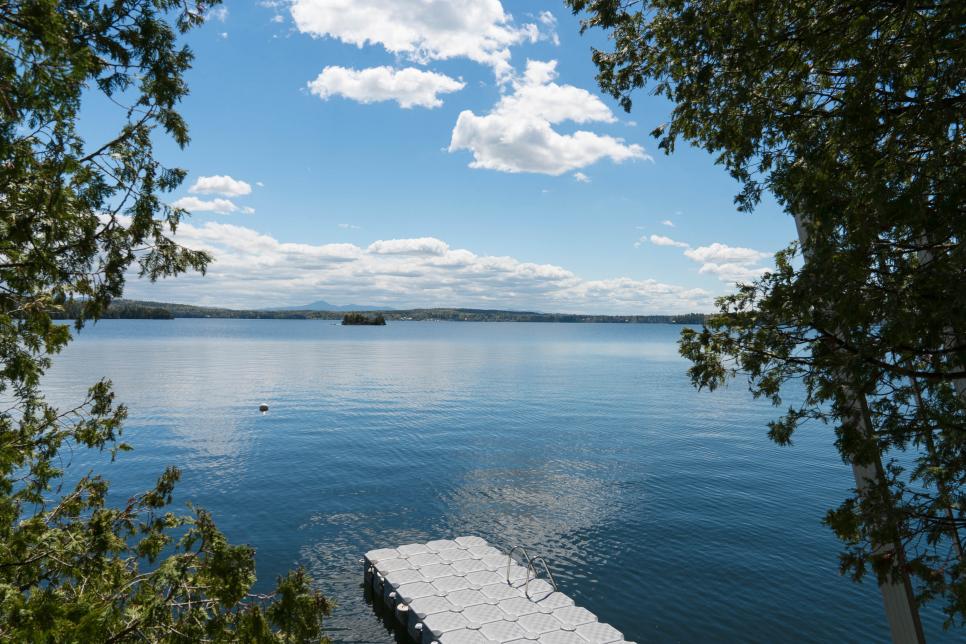
Cannonball anyone?
THE FOYER & MUD ROOM
Okay, let’s head back around front… and go inside!!
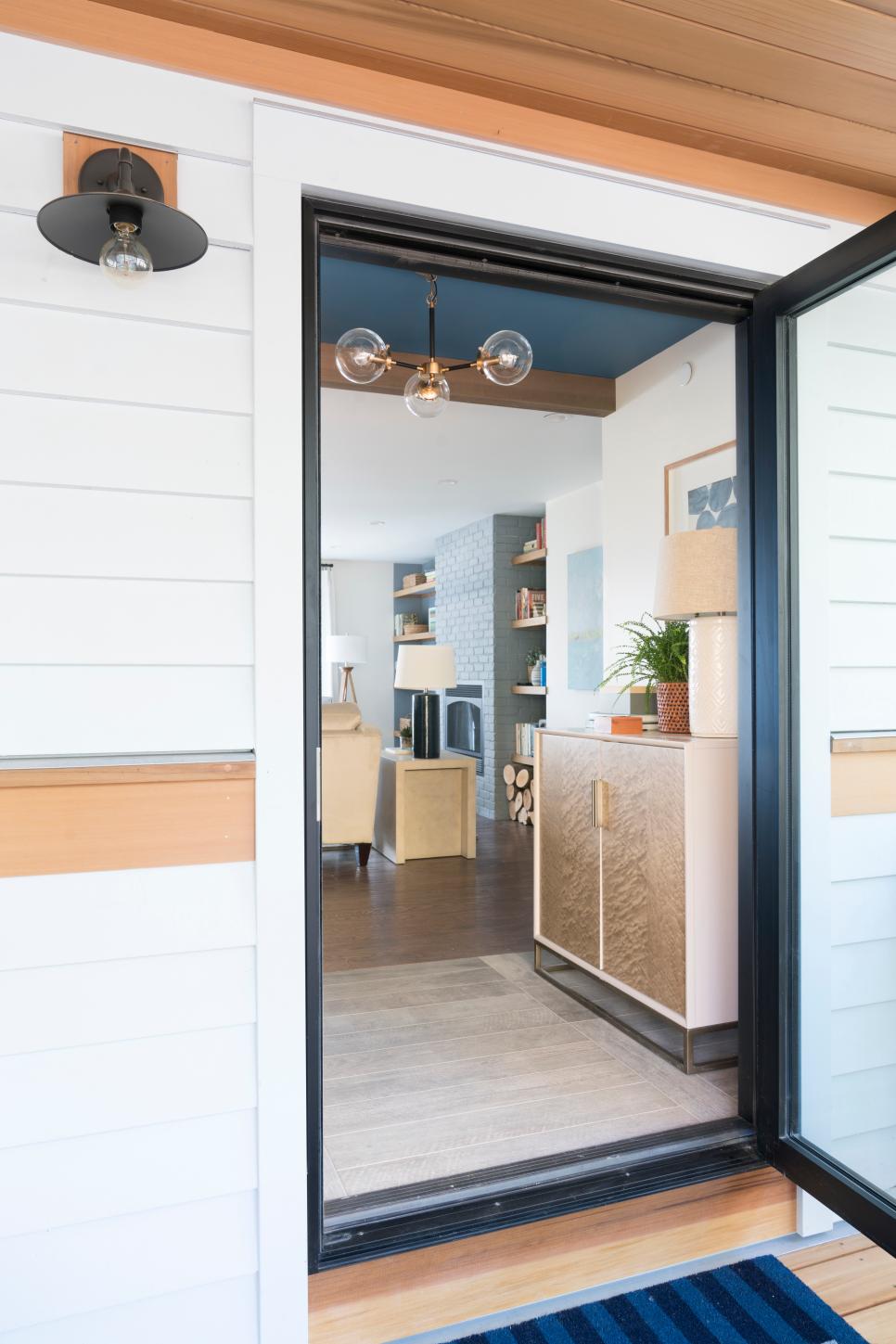
Upon entering the home, you’ll find yourself in the foyer. To the left, there is mud room with fun, re-purposed elements, unexpected color and on-trend lighting!

I had to smile when I saw the live edge slab used as the entry bench!
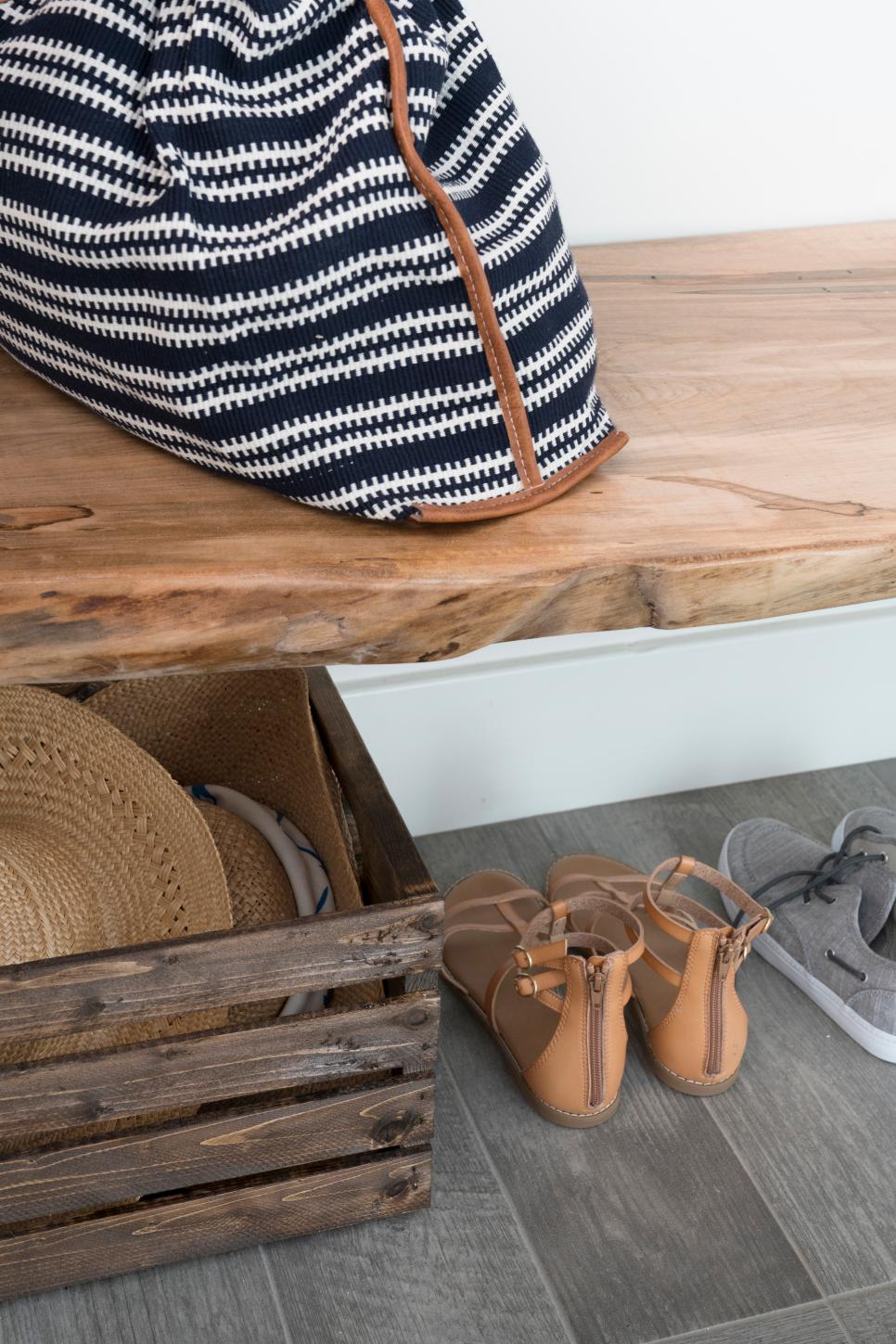
I found it refreshing that so many of these design elements were relate-able, and could be incorporated into our homes if we decided to add them.
Art
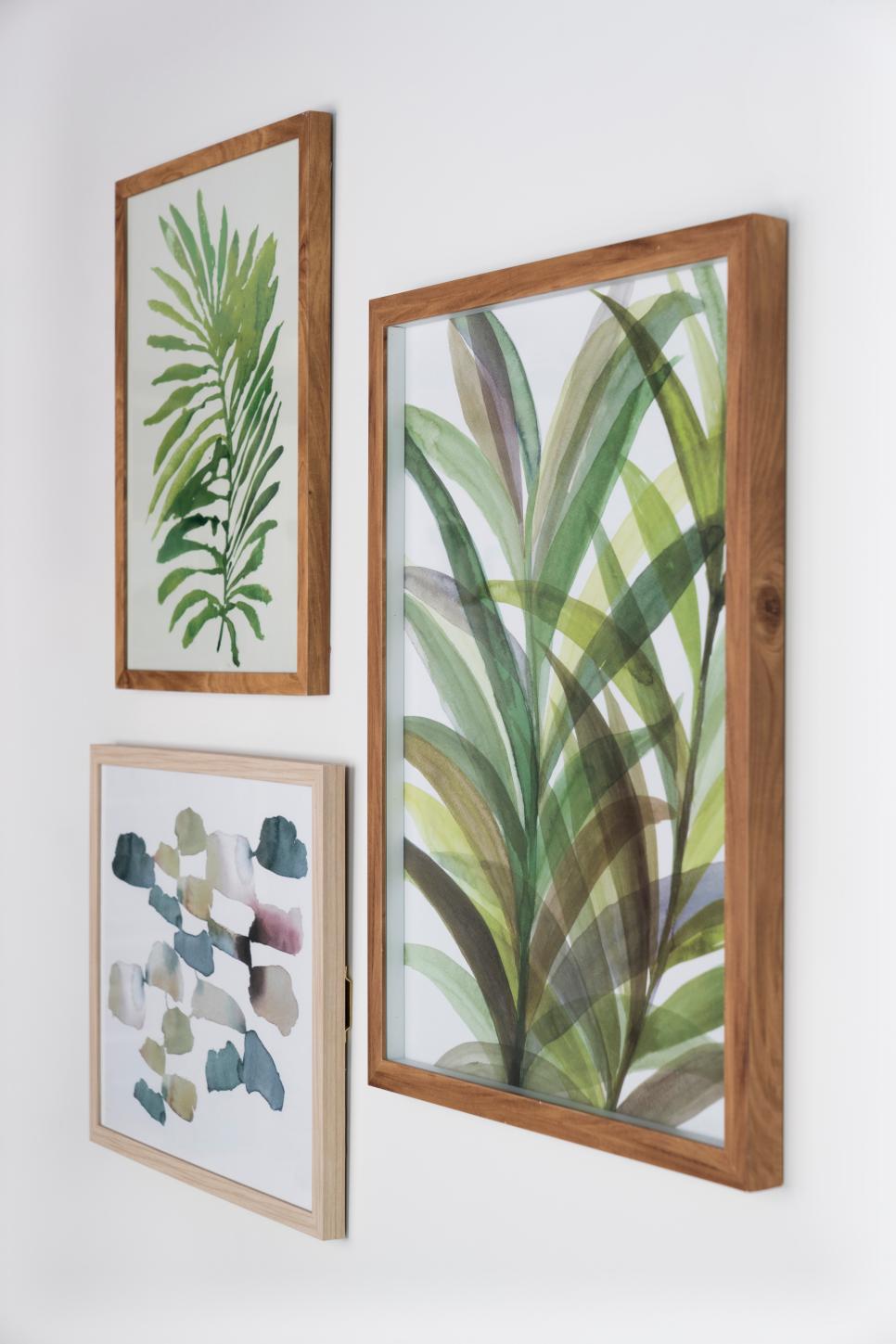
Crates As Storage Shelves
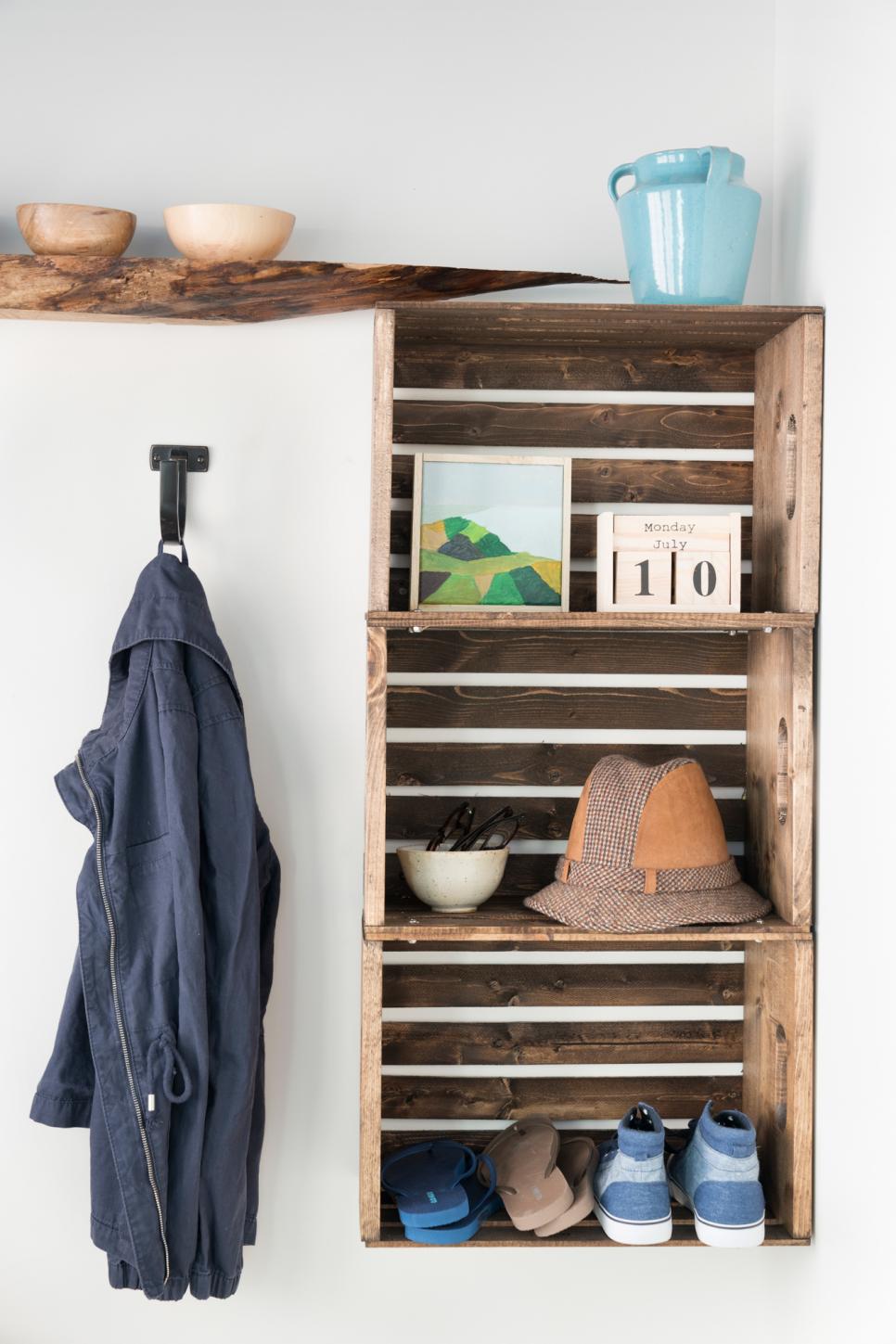
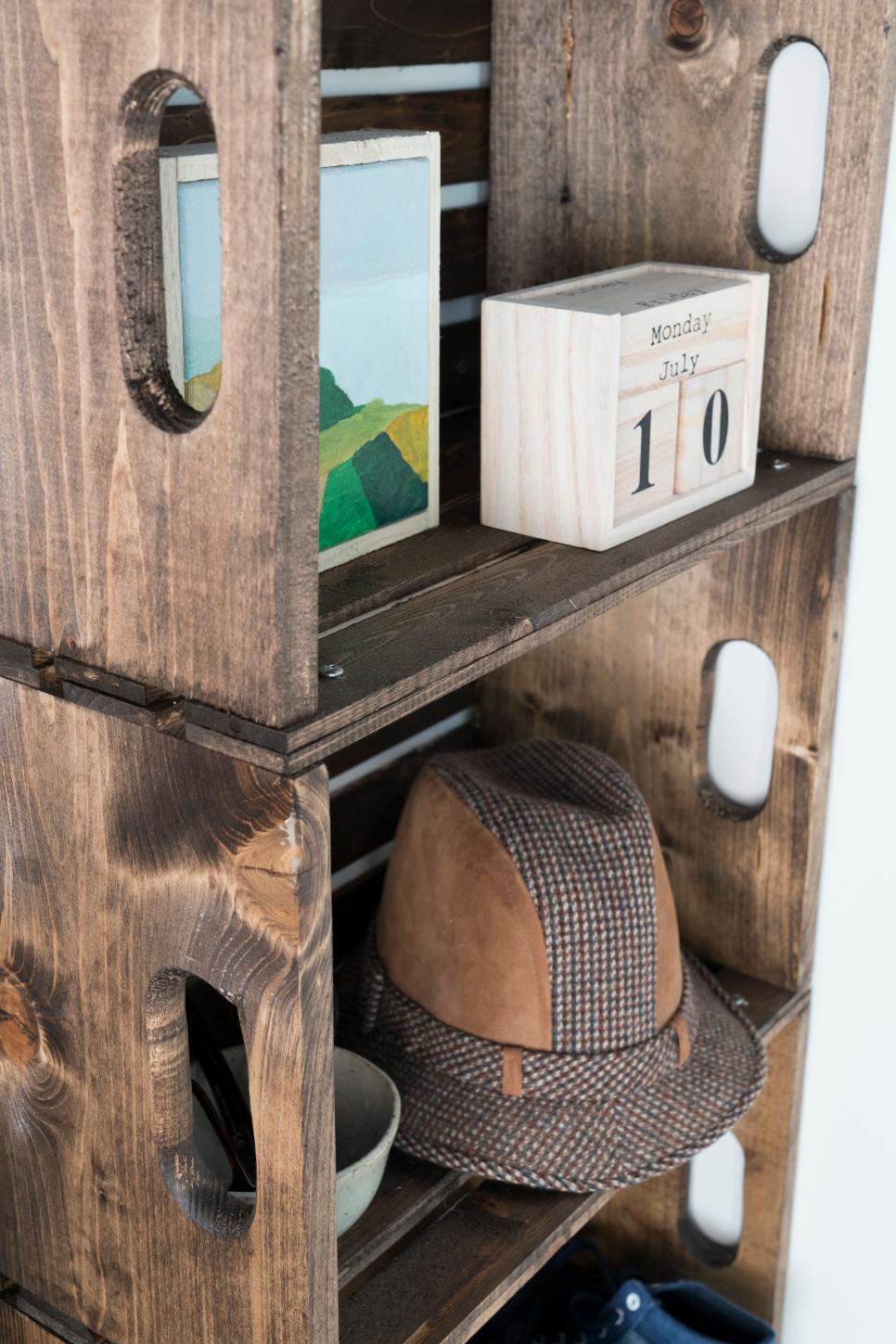
Metal Wall Hooks
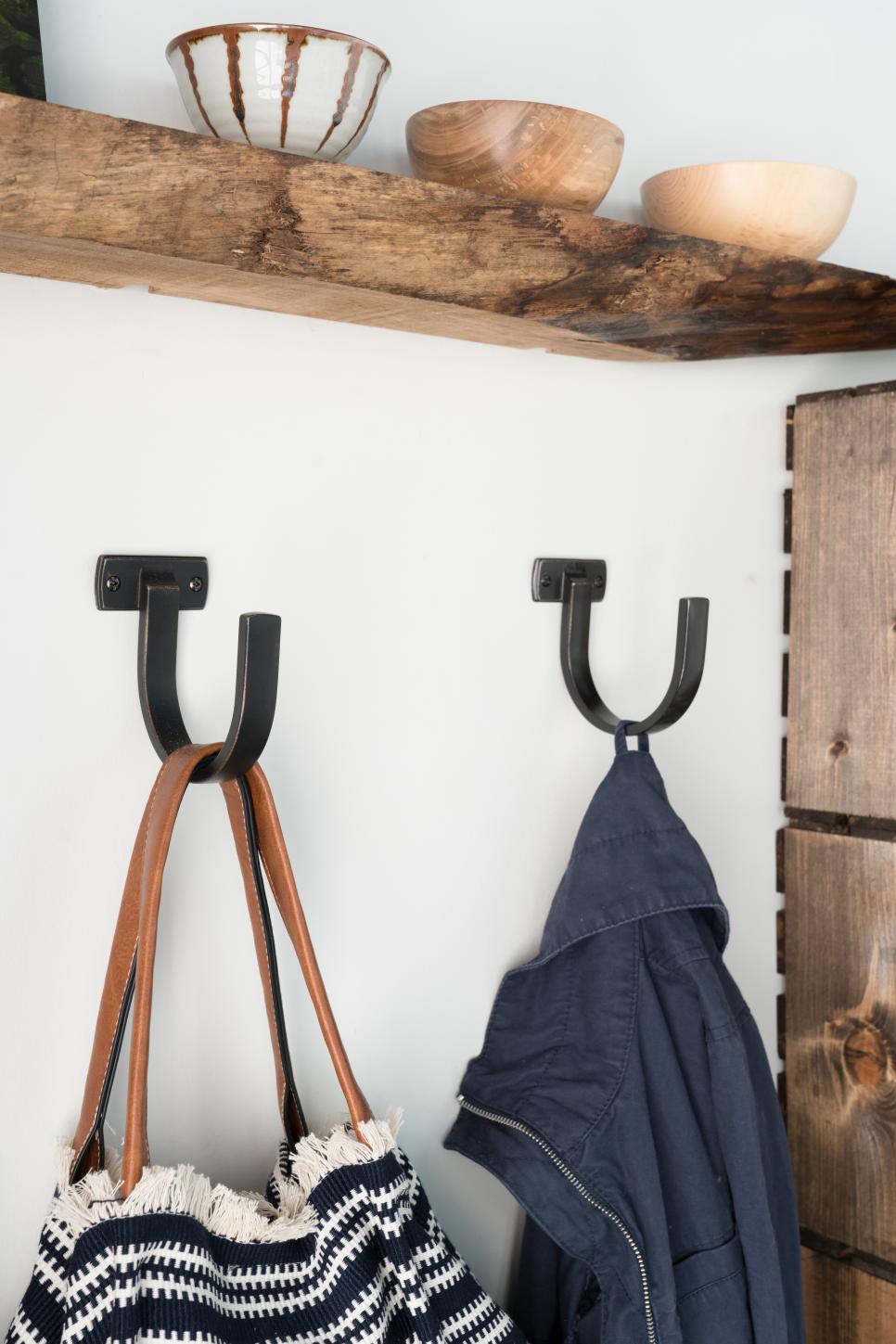
Colorful Ceiling Paint & Updated Lighting

The “foyer proper”, opening to the main living area, featured a storage chest, an ambient lighting source, art and a natural element. Notice the beam across the ceiling, offering a visual separation of space?
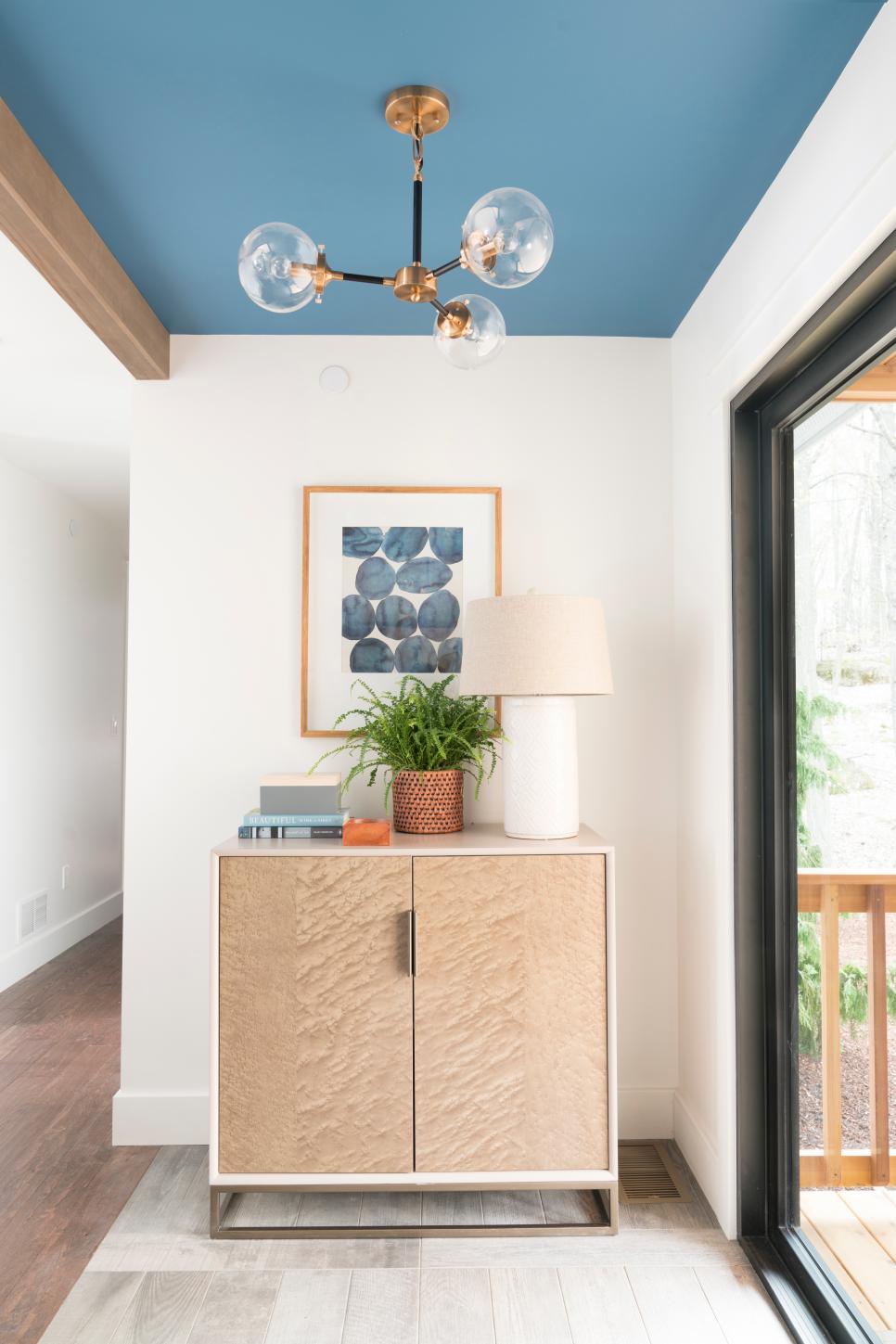
Hidden storage is always a good idea! I love the placement of these piece, in this location.
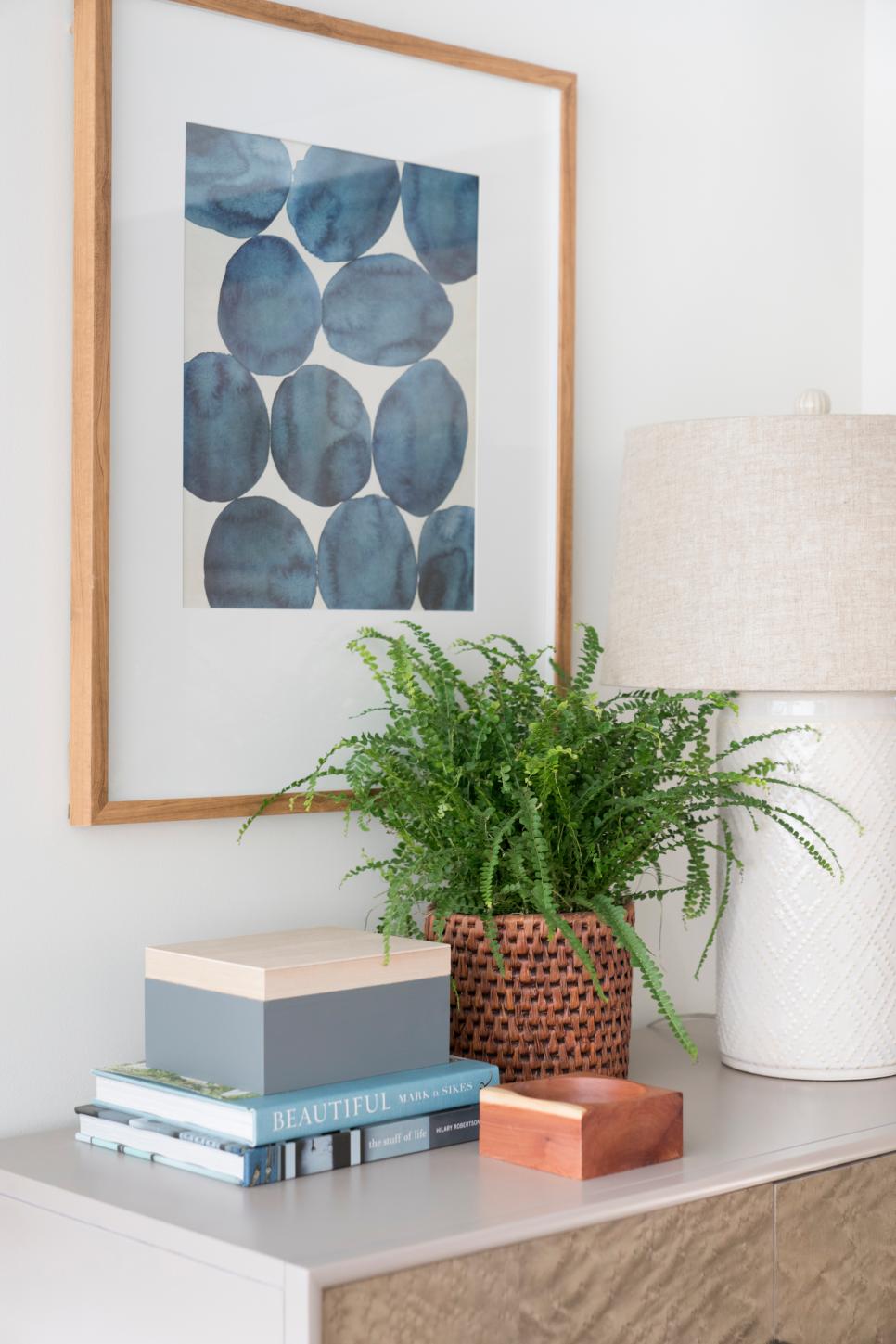
Another favorite feature, was the seamless shift in flooring.
The entry tile flows into the wood floor in the living room… without a transition piece.
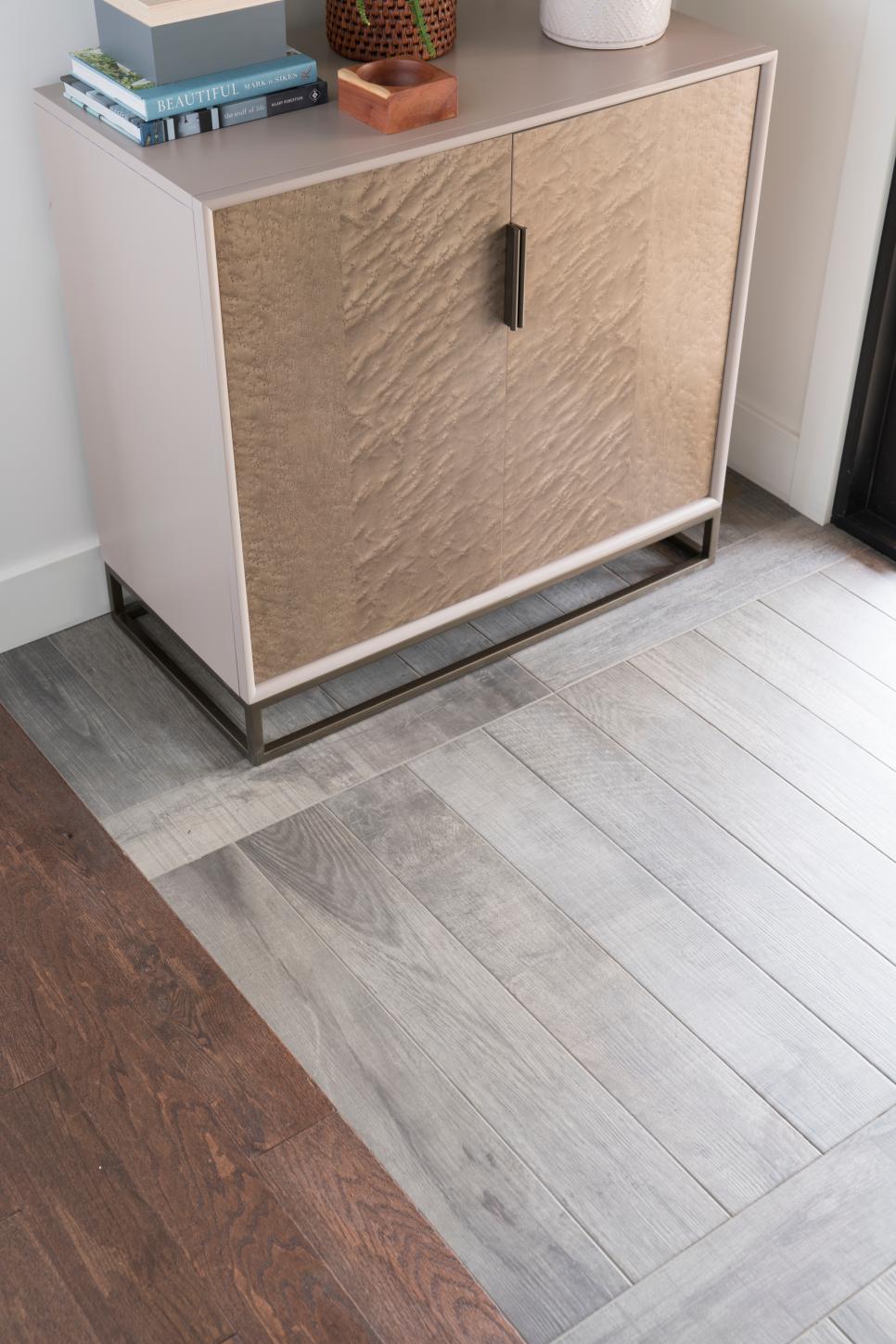
It’s seamless!
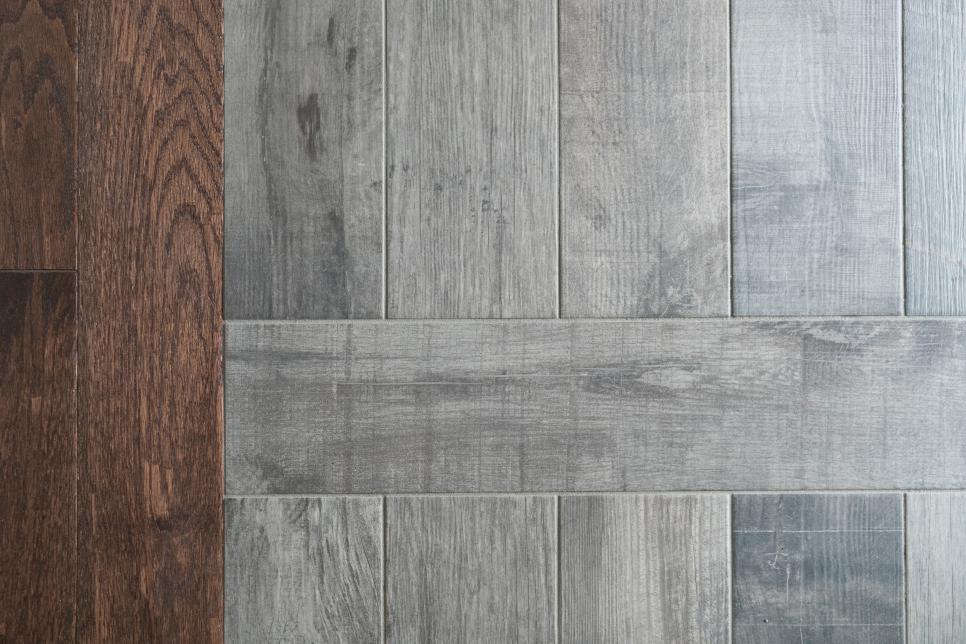
Let’s head down the hall…
THE GUEST BATHROOM
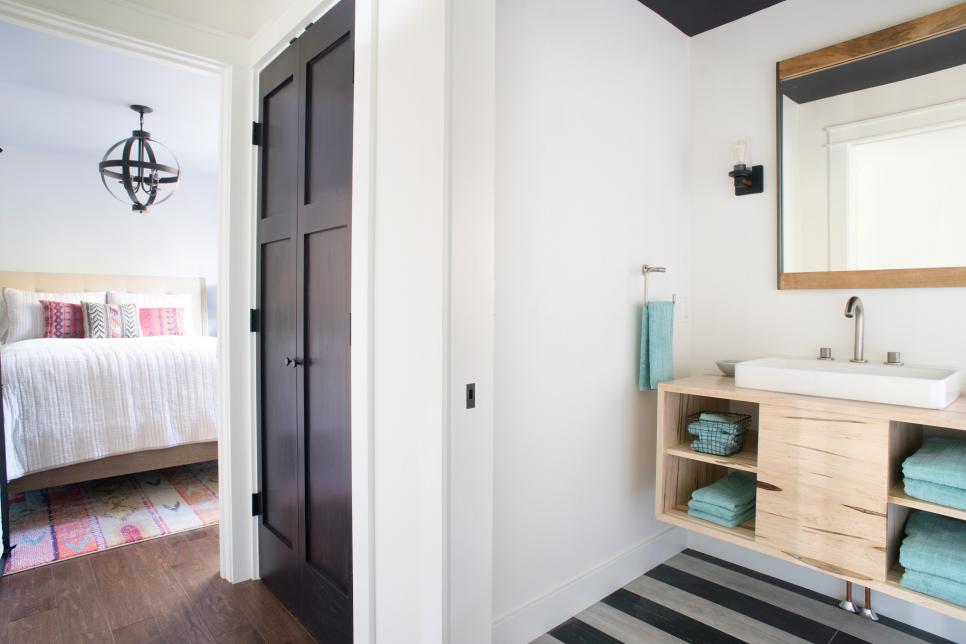
Pocket doors were used in this house, and I can not tell you how much I loved that!! They are hands down, one of the smartest ways to separate a space, and save it at the same time, with the elimination of ‘door swing’. If I ever had the opportunity I would incorporate them in my own home, or a new build, in a second!
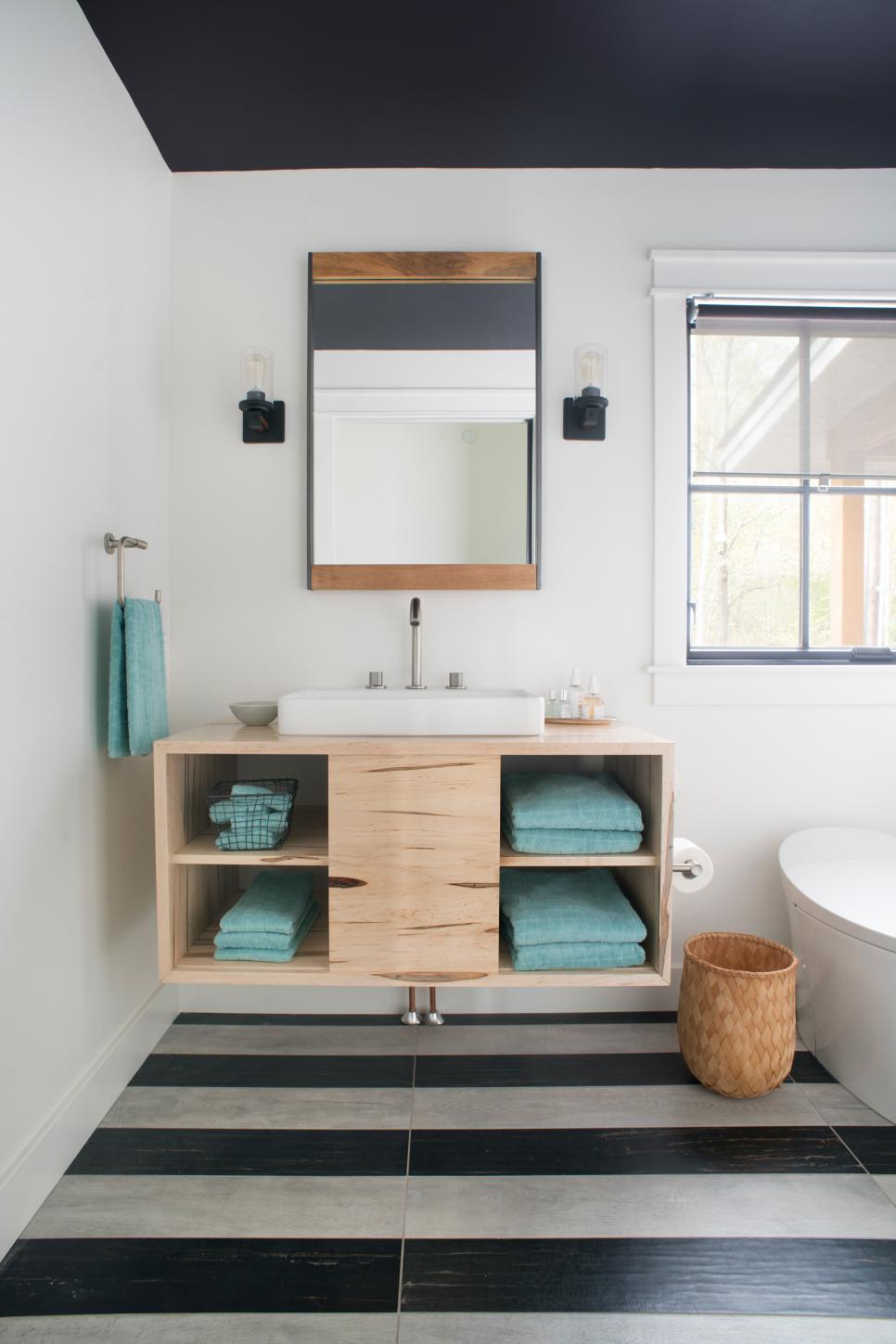
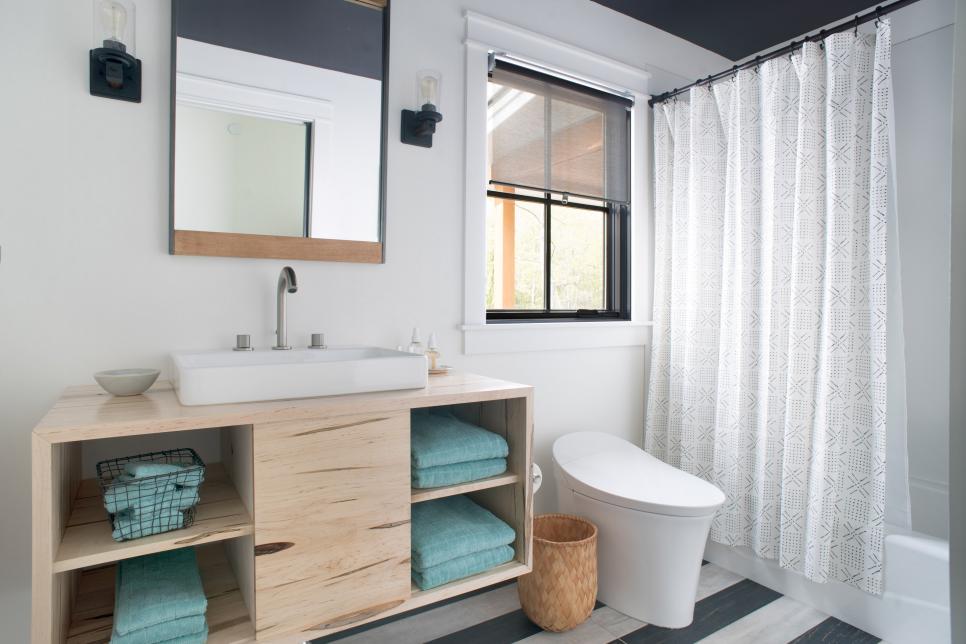
This room was kept light and airy, even with the dark ceiling!
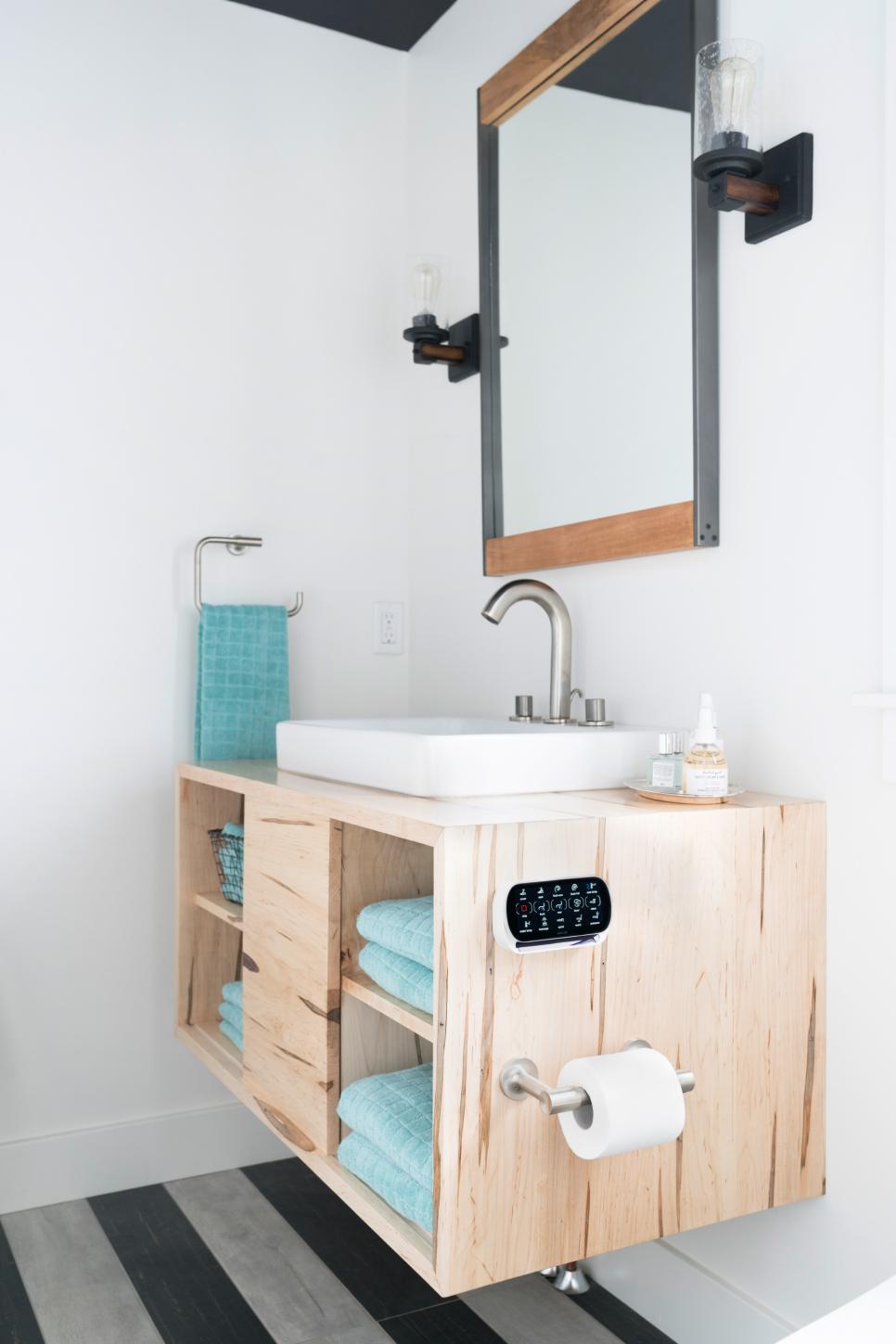
If you get enough natural light, I say go for it. It adds so much drama and interest.
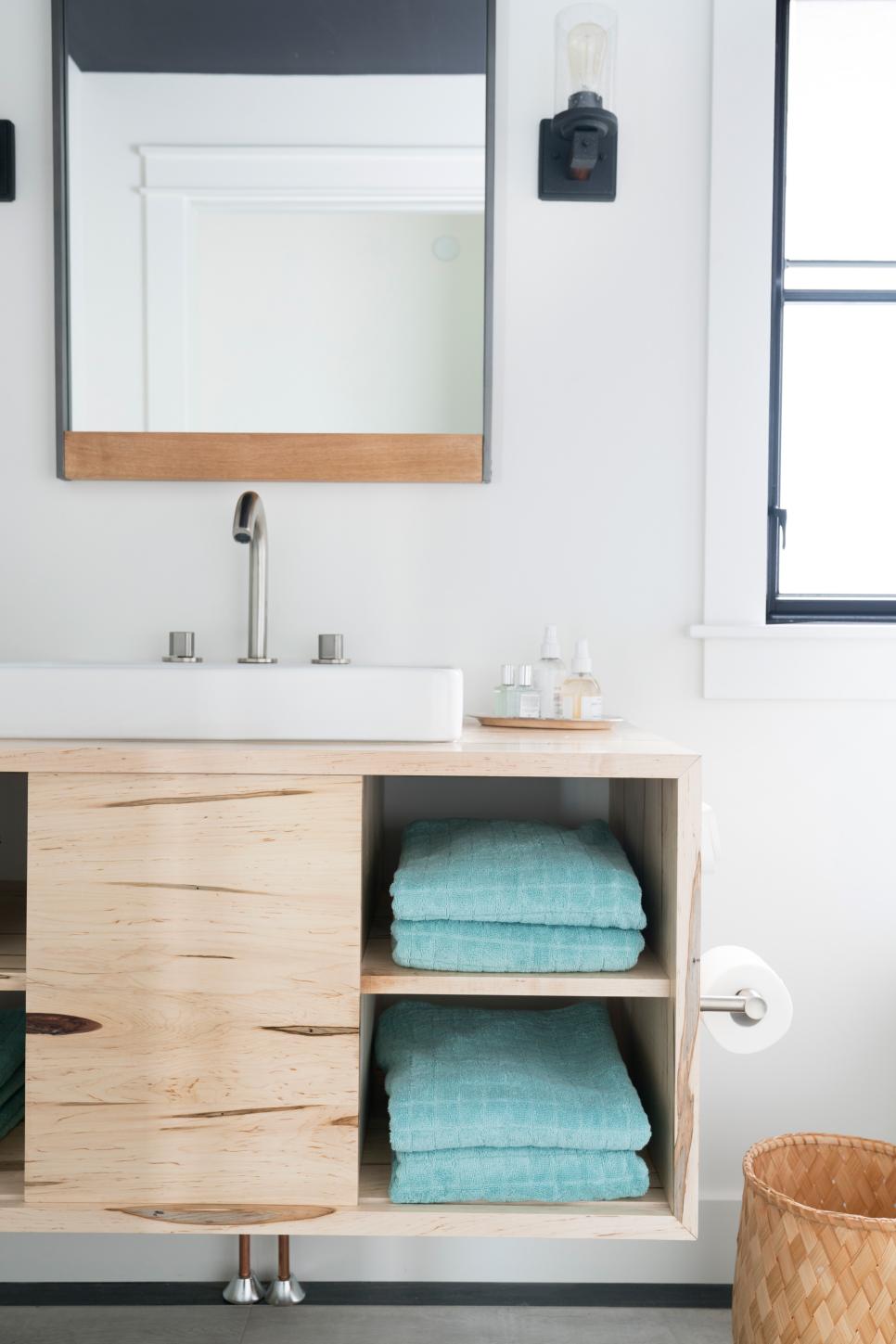
The floating vanity keeps thing sleek, and light, while letting the amazing striped tile floor shine!
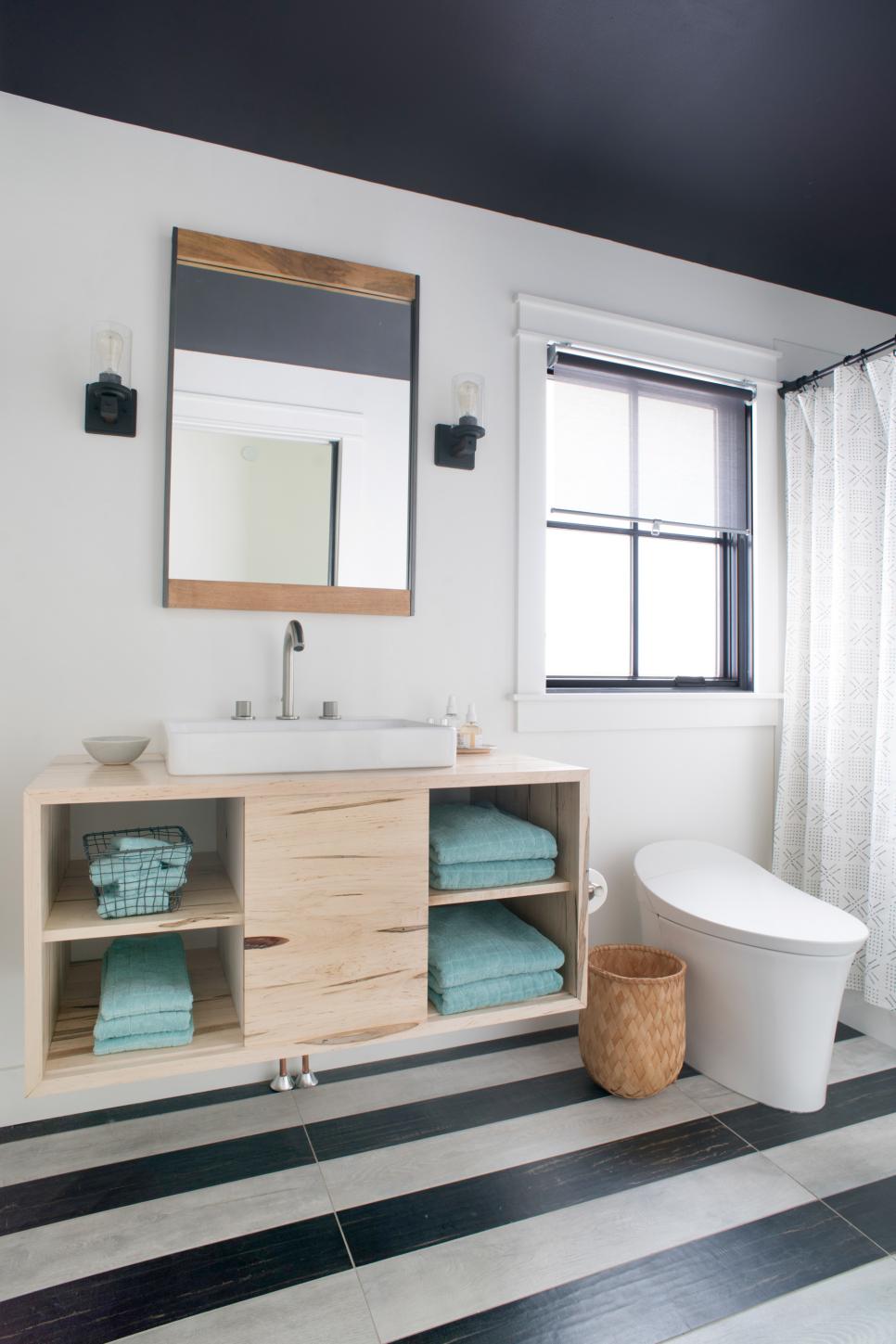
The room is balanced and anchored with the perfect touches of soft black.
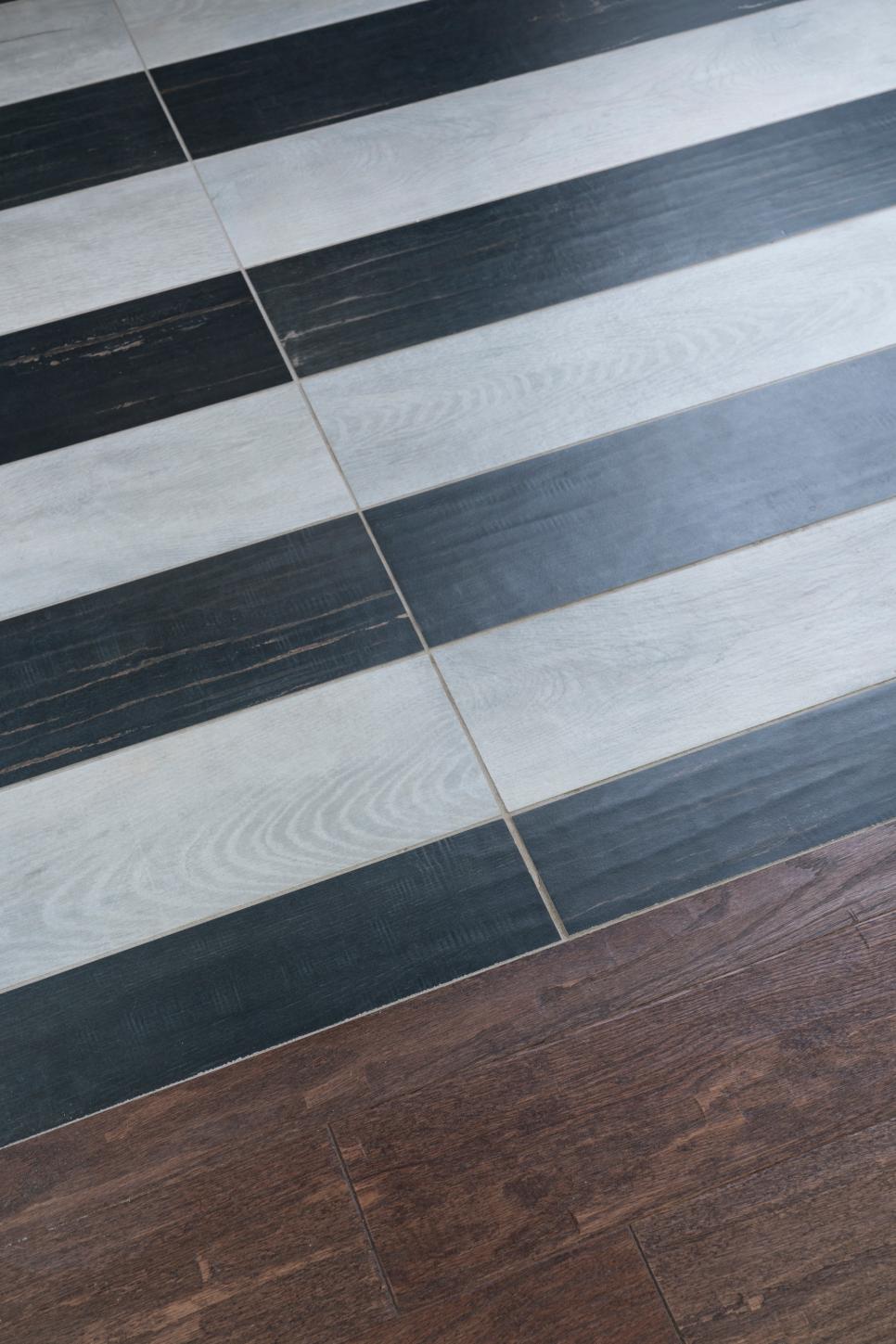
Again, there is a seamless transition. And you might think the different flooring would feel busy… but it didn’t at all!
THE HALL CLOSET
Beside the guest bath, this double door closet is light, bright and organized.
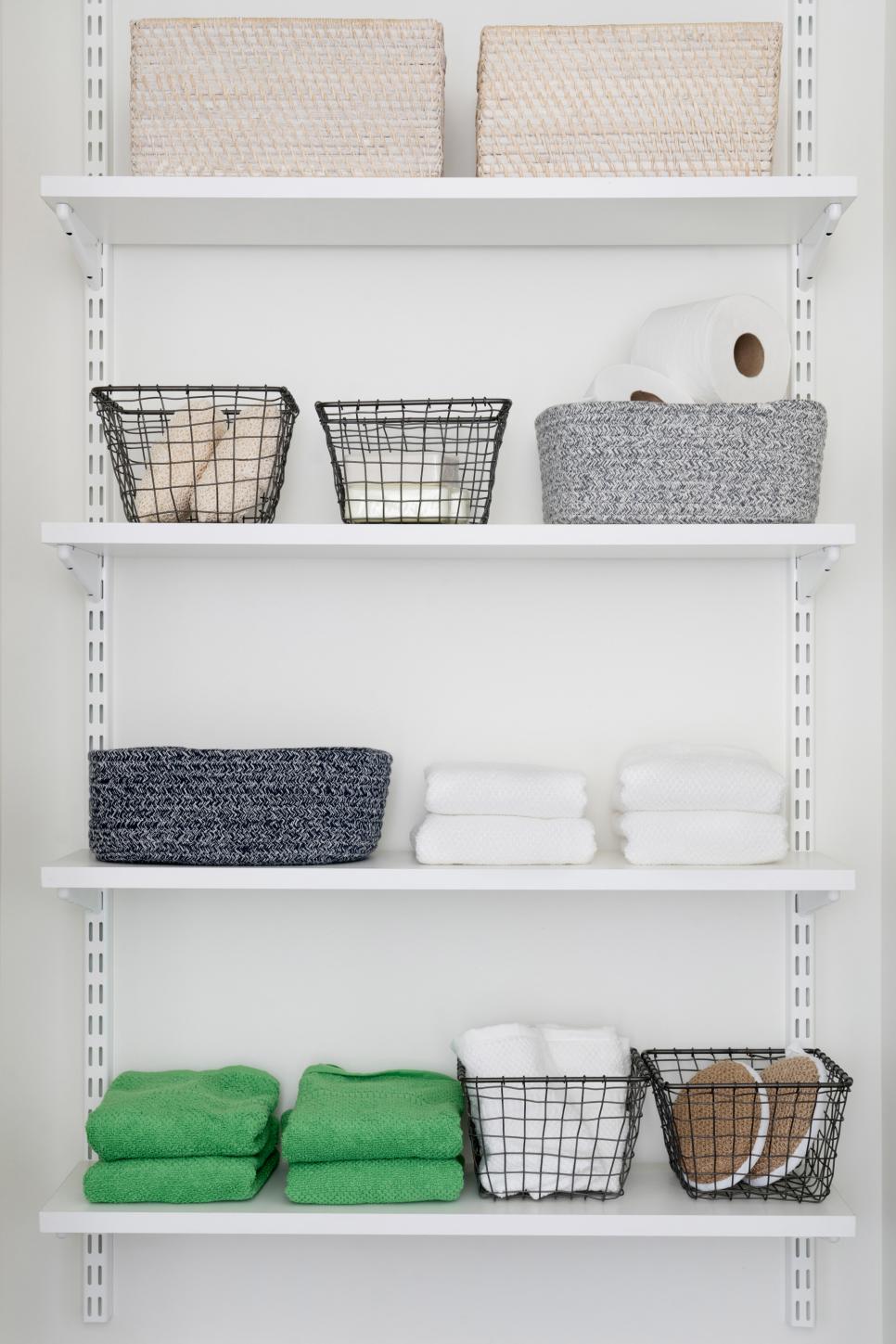
THE GUEST BEDROOM
This guest bedroom is boho chic and oh so sweet!
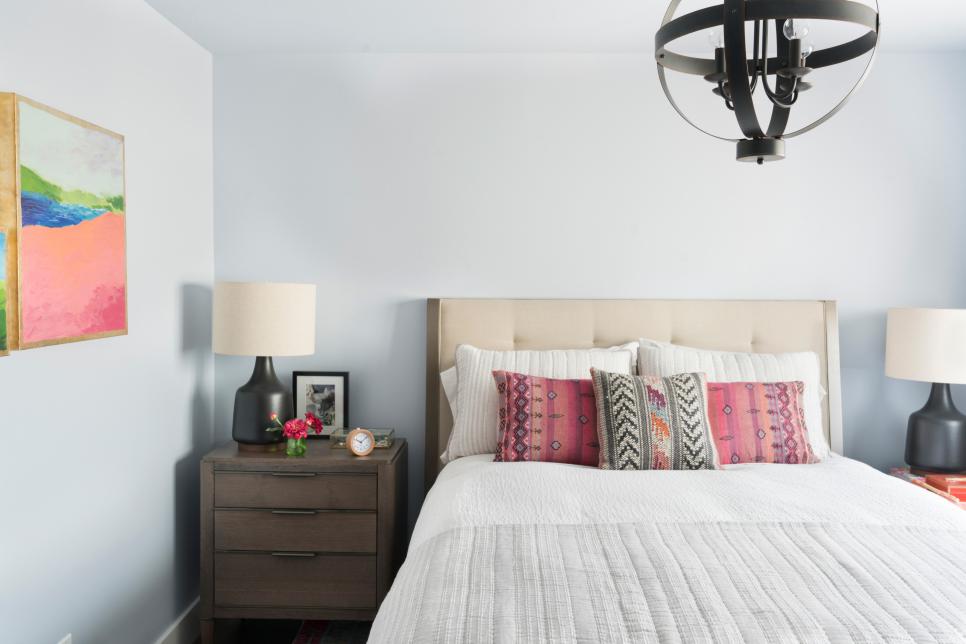
With all the necessities for comfort, along with some fun pops of color
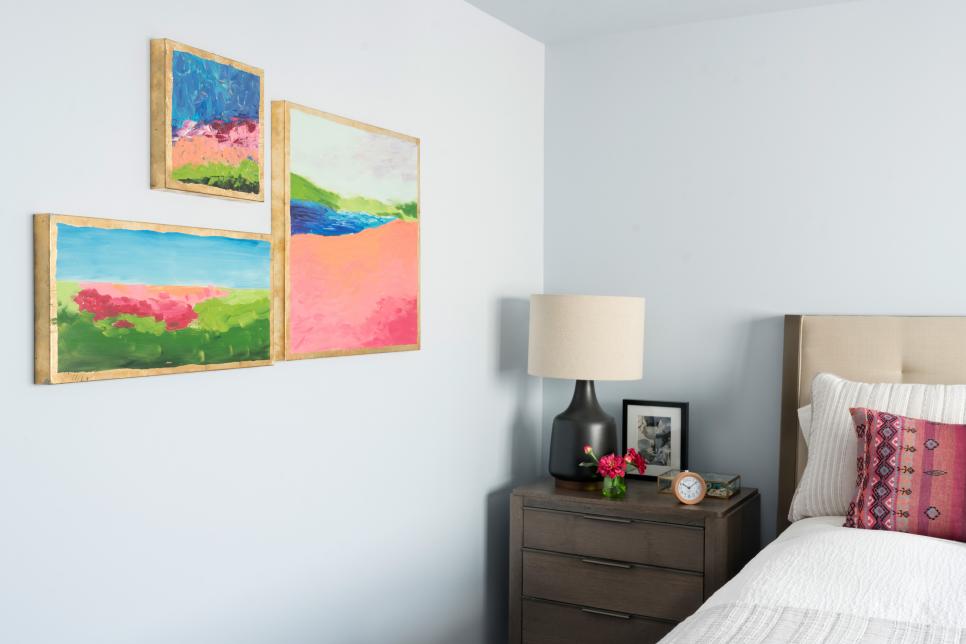
Custom art graces the walls, halls and many of the rooms.
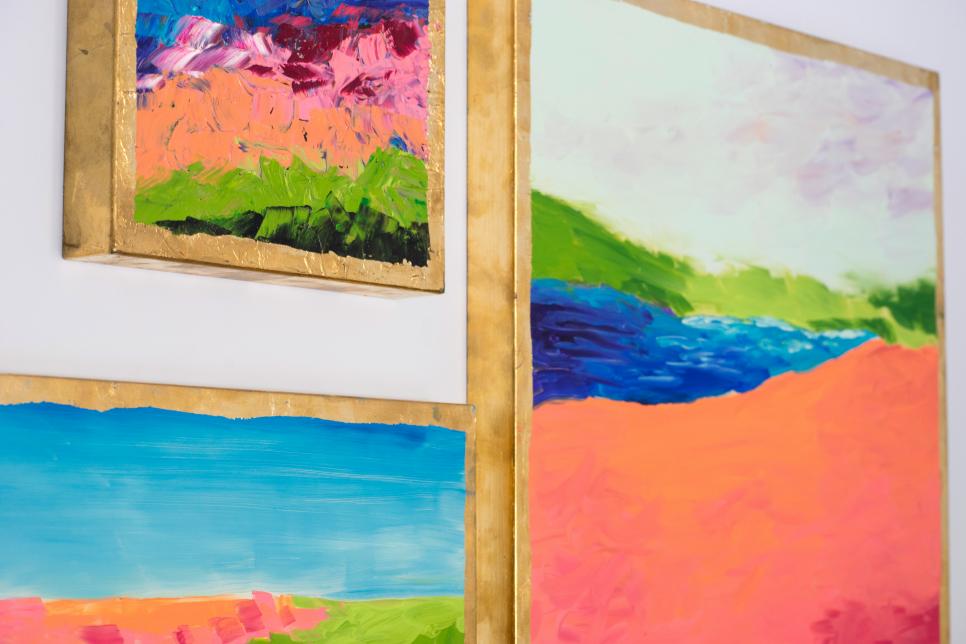
These colorful pieces tie-in beautifully with the area rug.
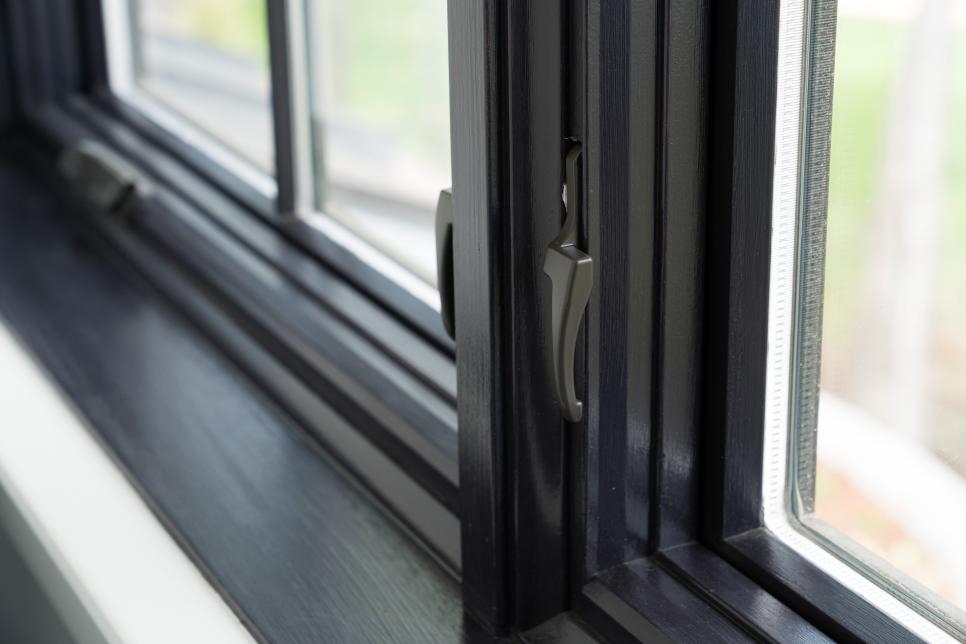
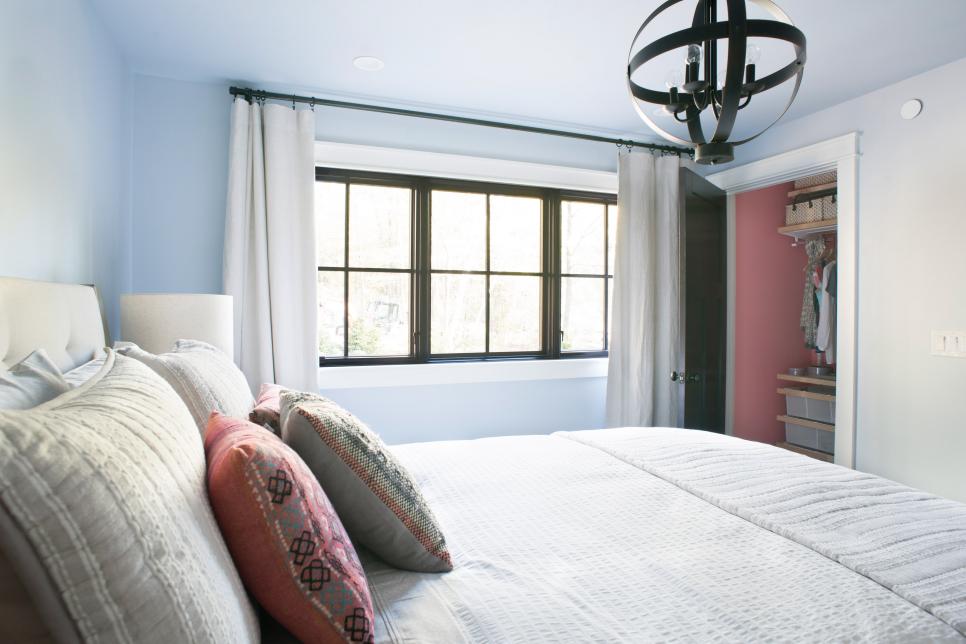
That peek of pink is unexpected, playful and fun!
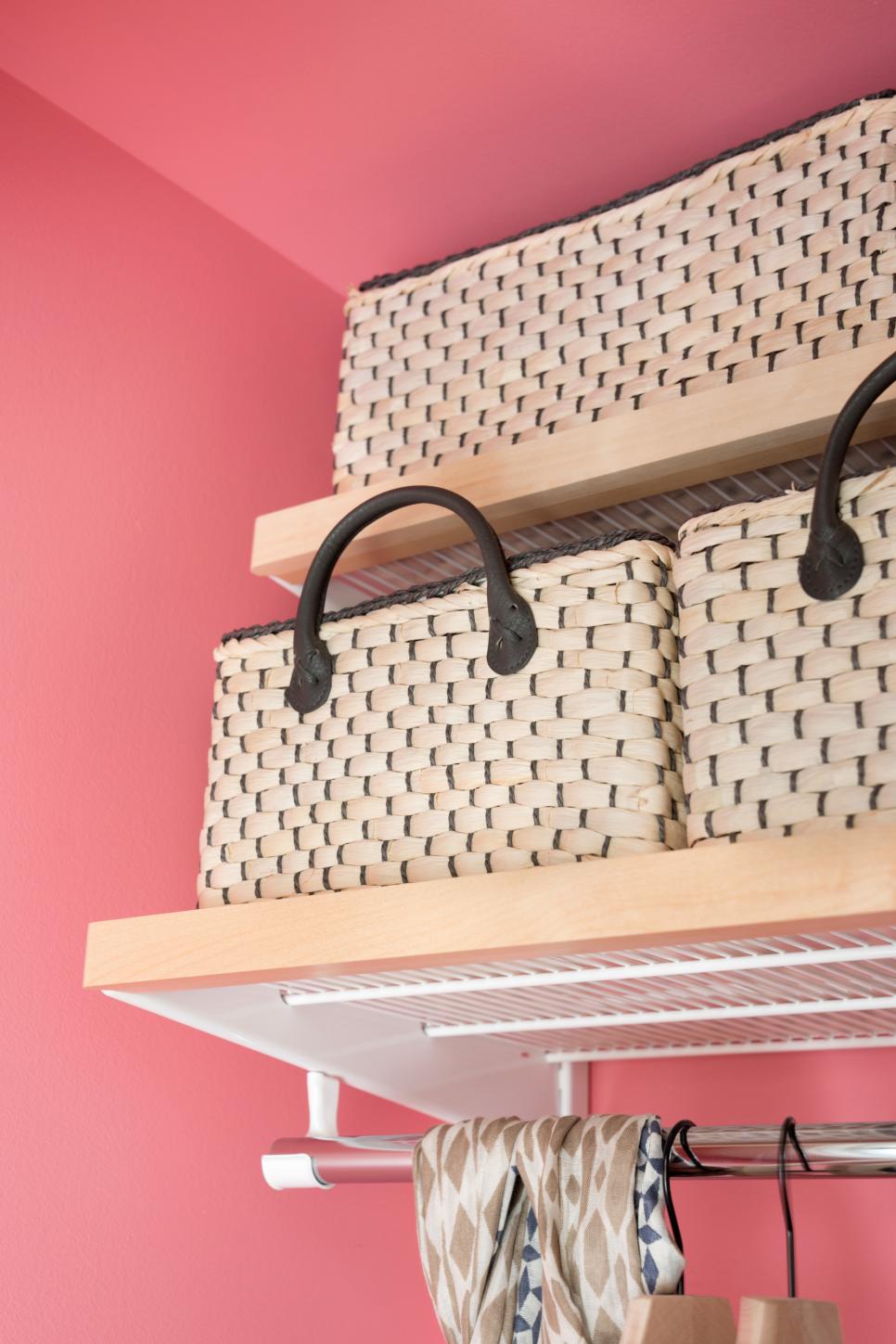
Baskets and built-ins offer lots of storage options.
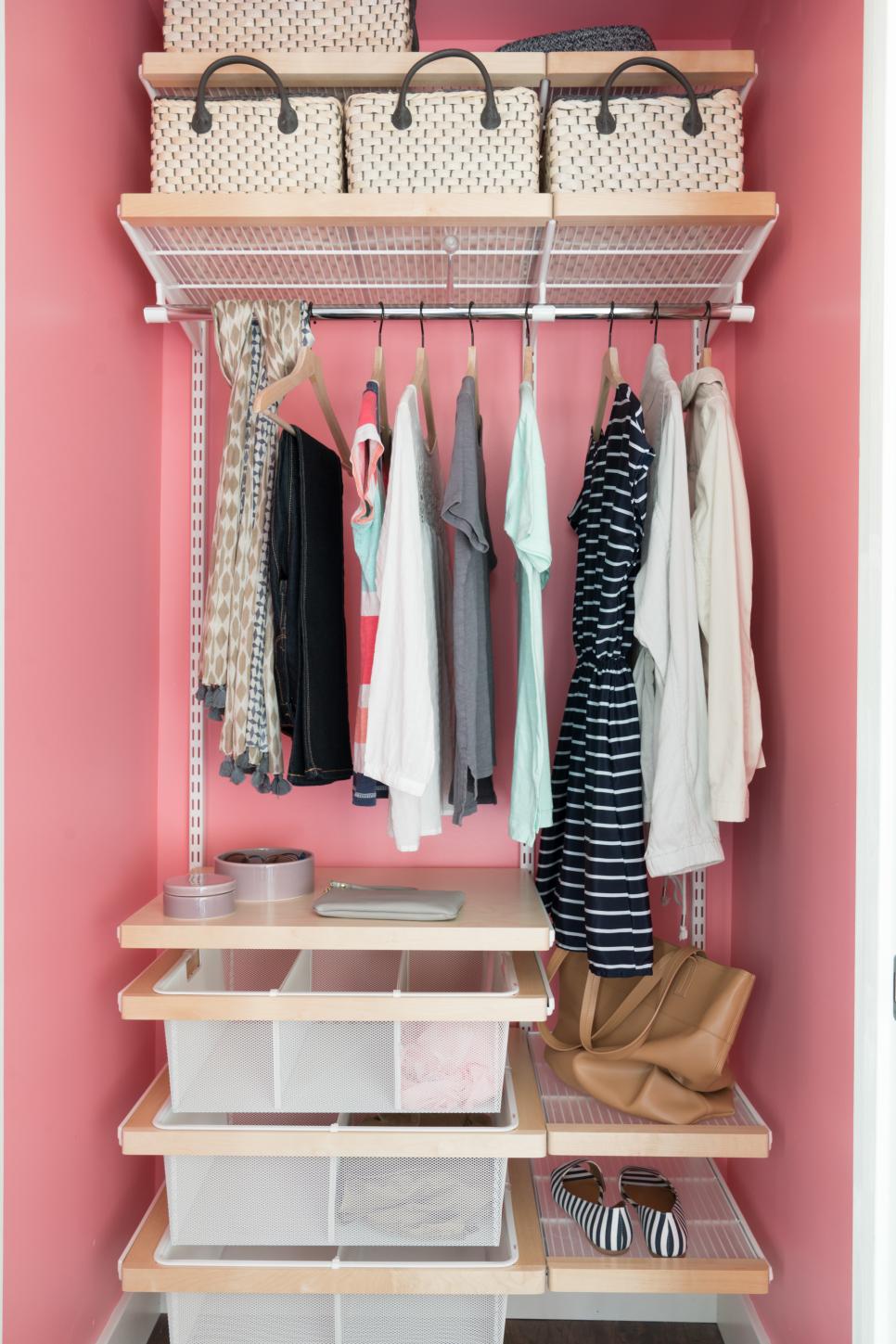
The white metal mesh bins pull out like drawers.
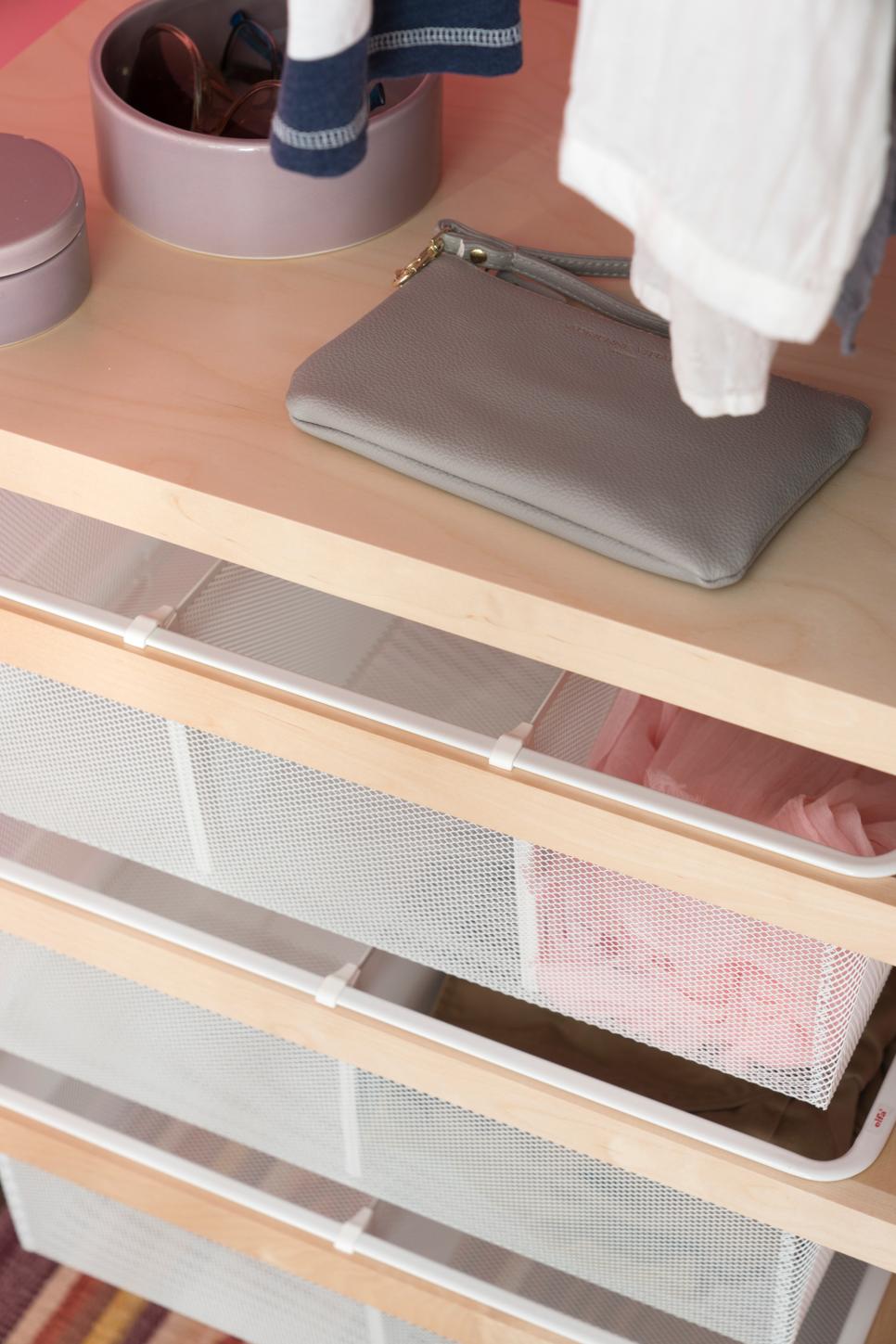
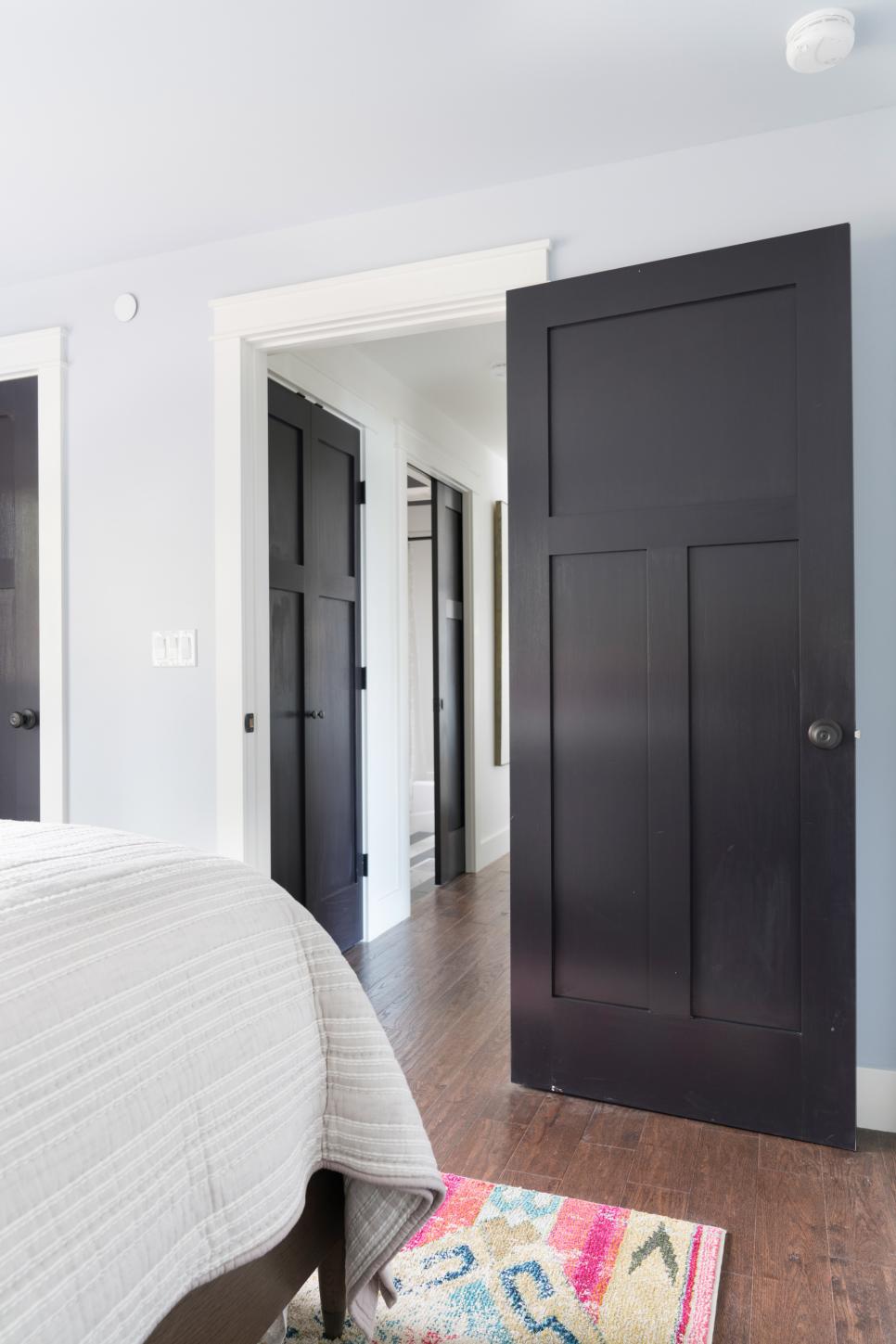
Next up… the master!
THE MASTER BEDROOM & BATHROOM
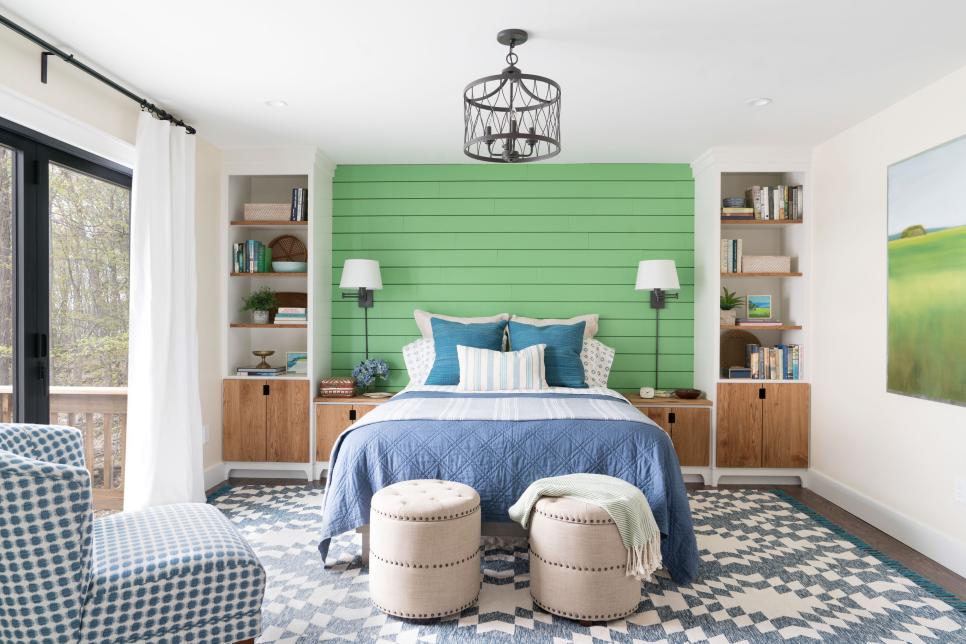
Before you say you don’t like the green… I’m telling you, it was darling in person!
I promise.
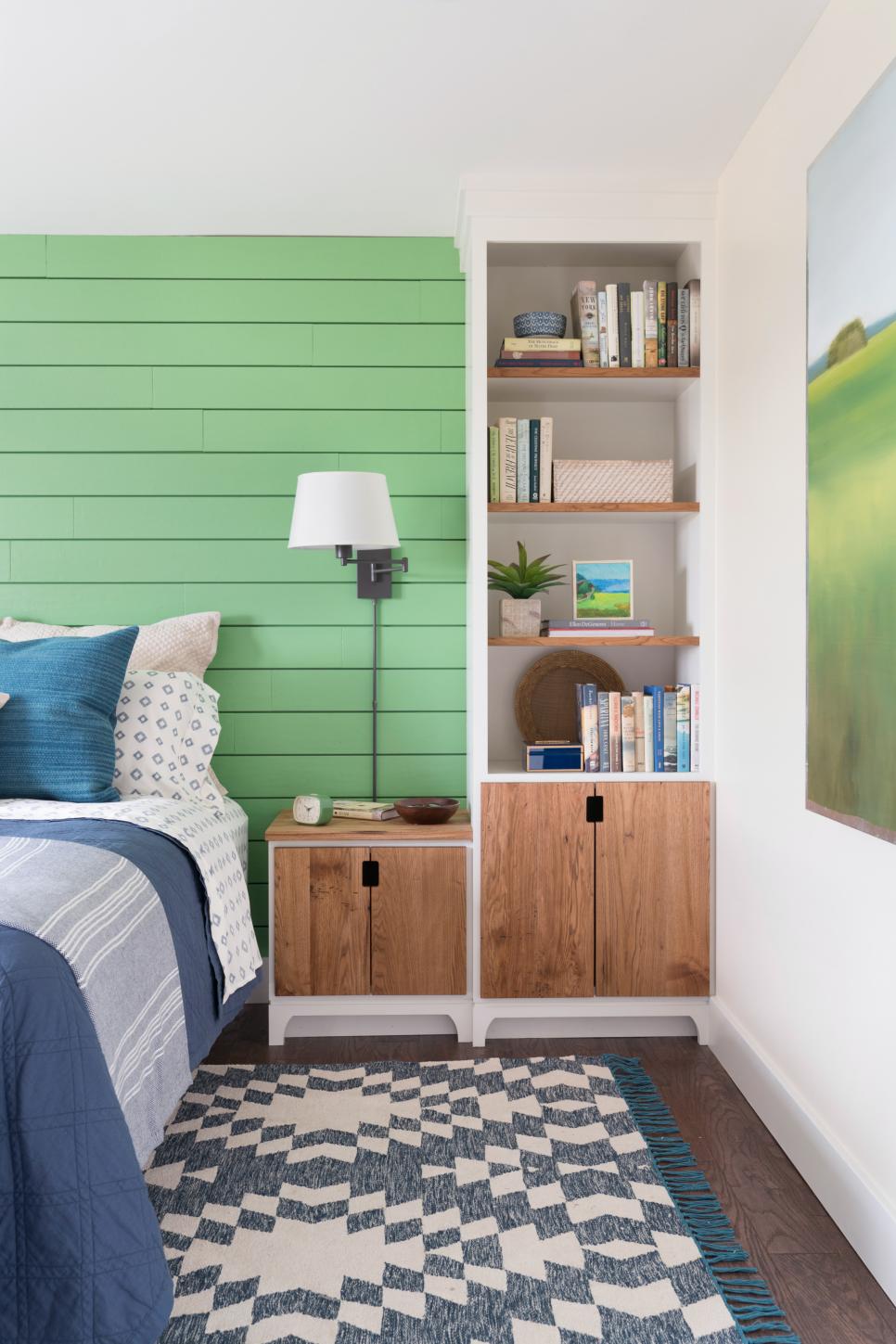
Built-ins offer such, sleek, streamlined storage and display space.
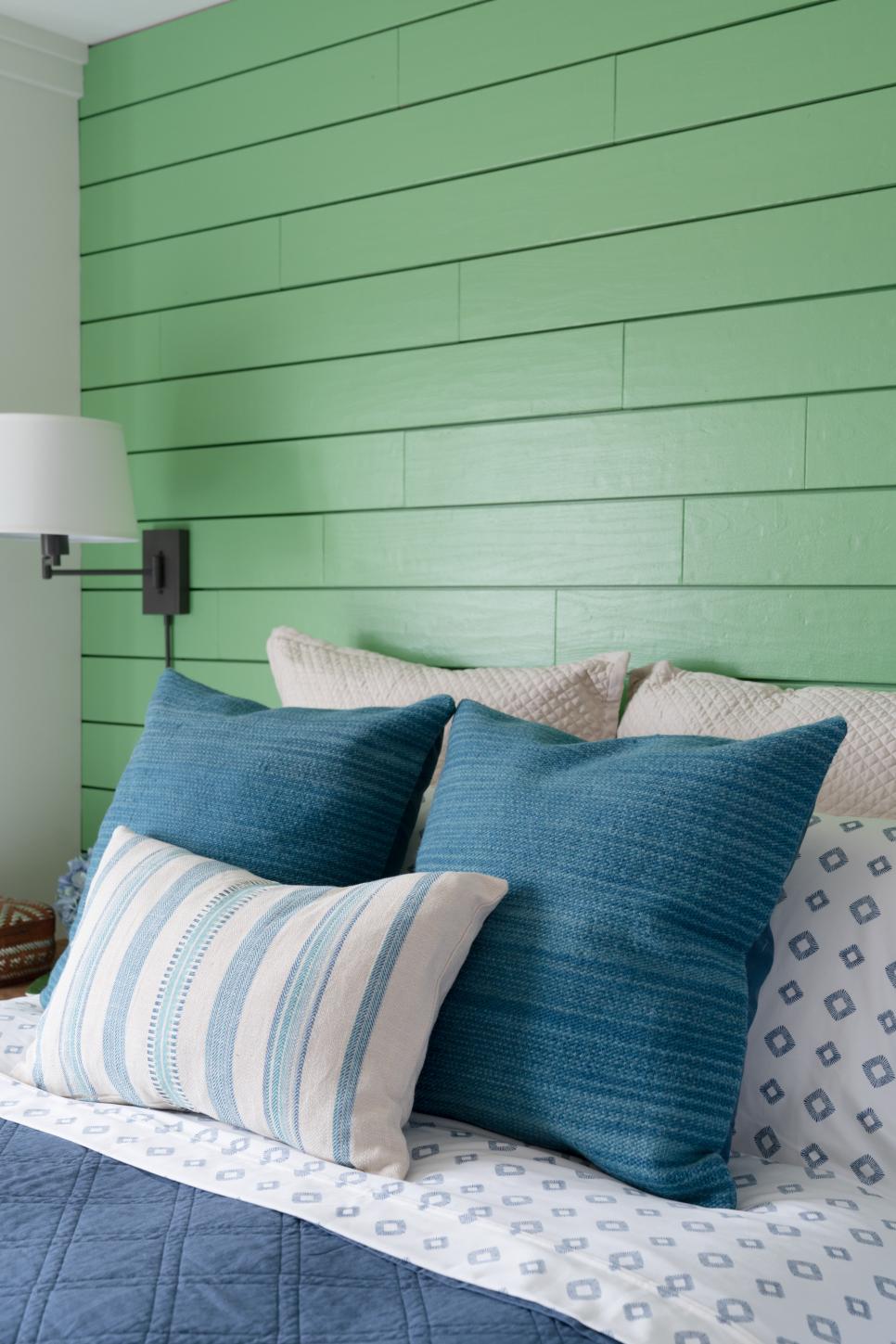
The room felt so warm, and put-together. But still airy and un-cluttered!
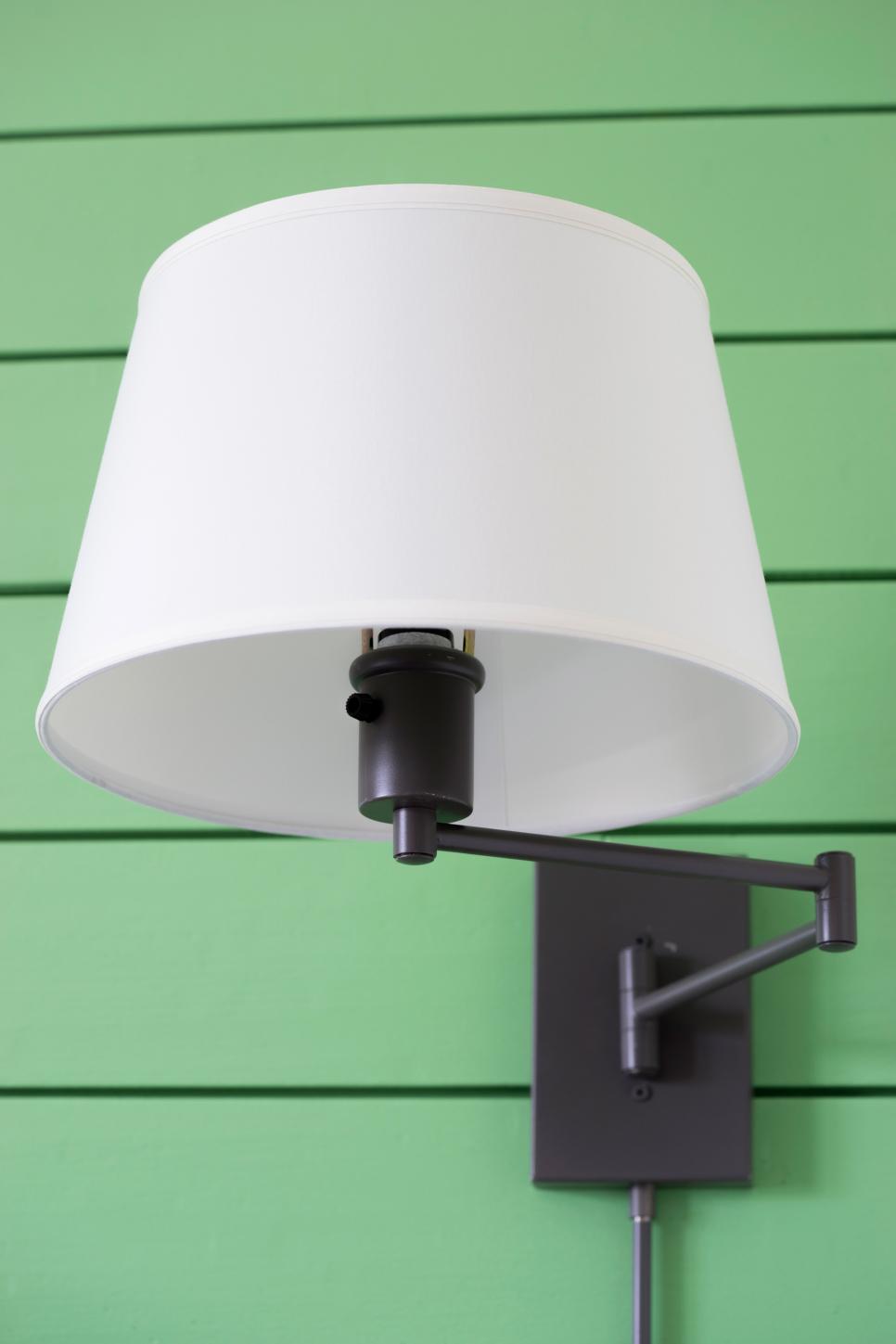
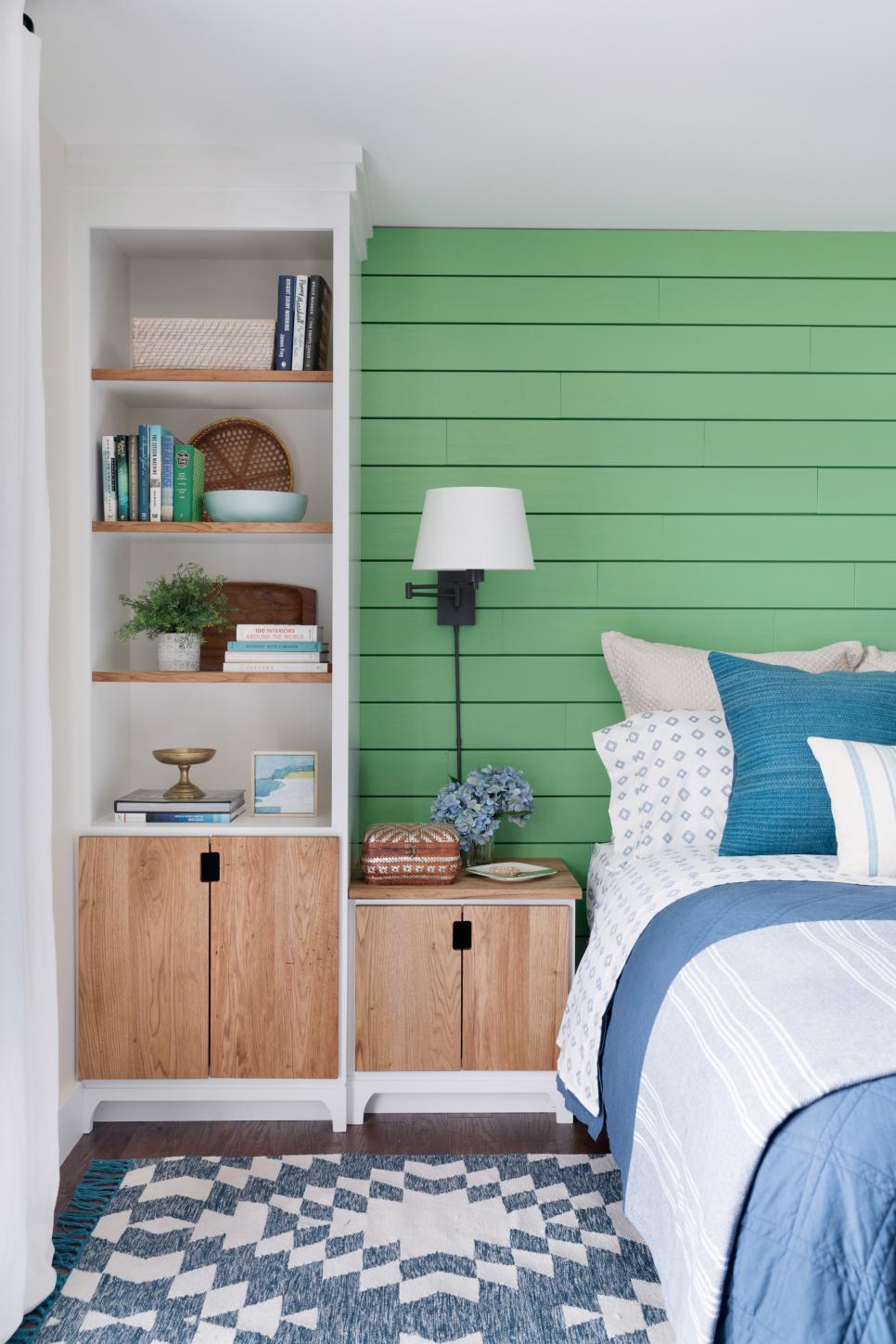
The wall sconce style lighting affords extra side table area.
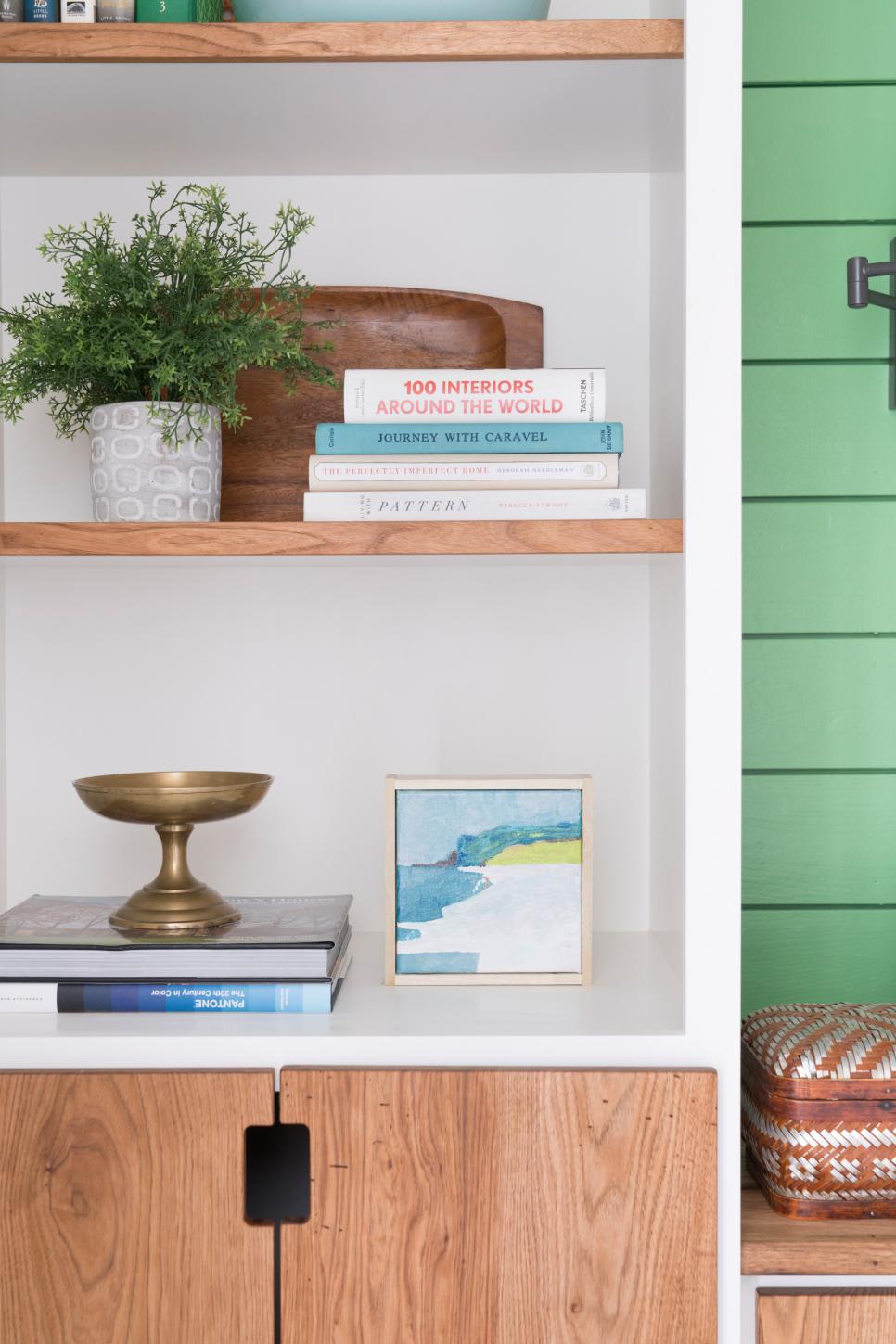
The black finishes are uniform throughout the home and offer a nice continuity.
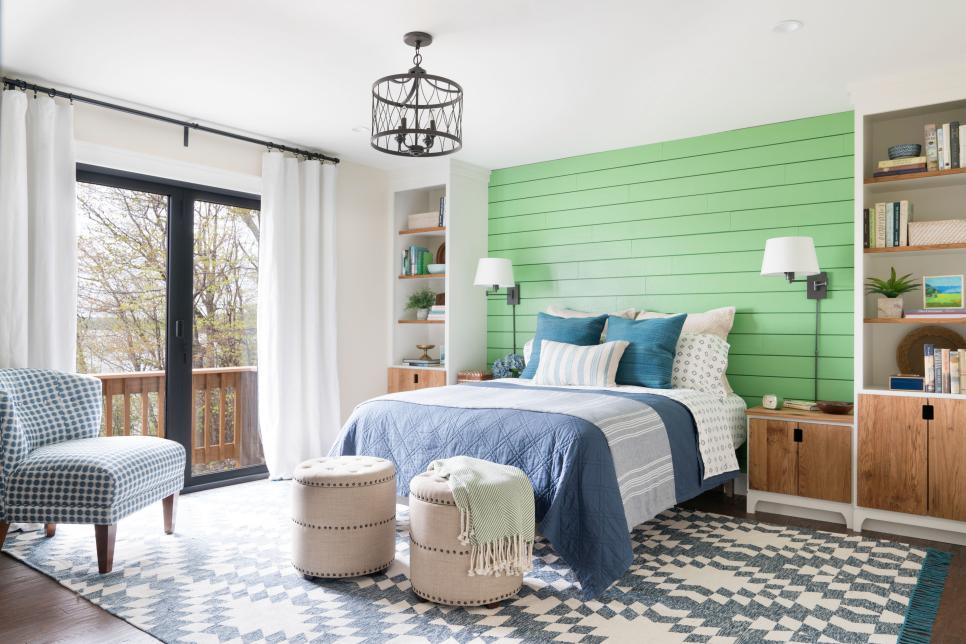
The private deck entry and views are lovely.
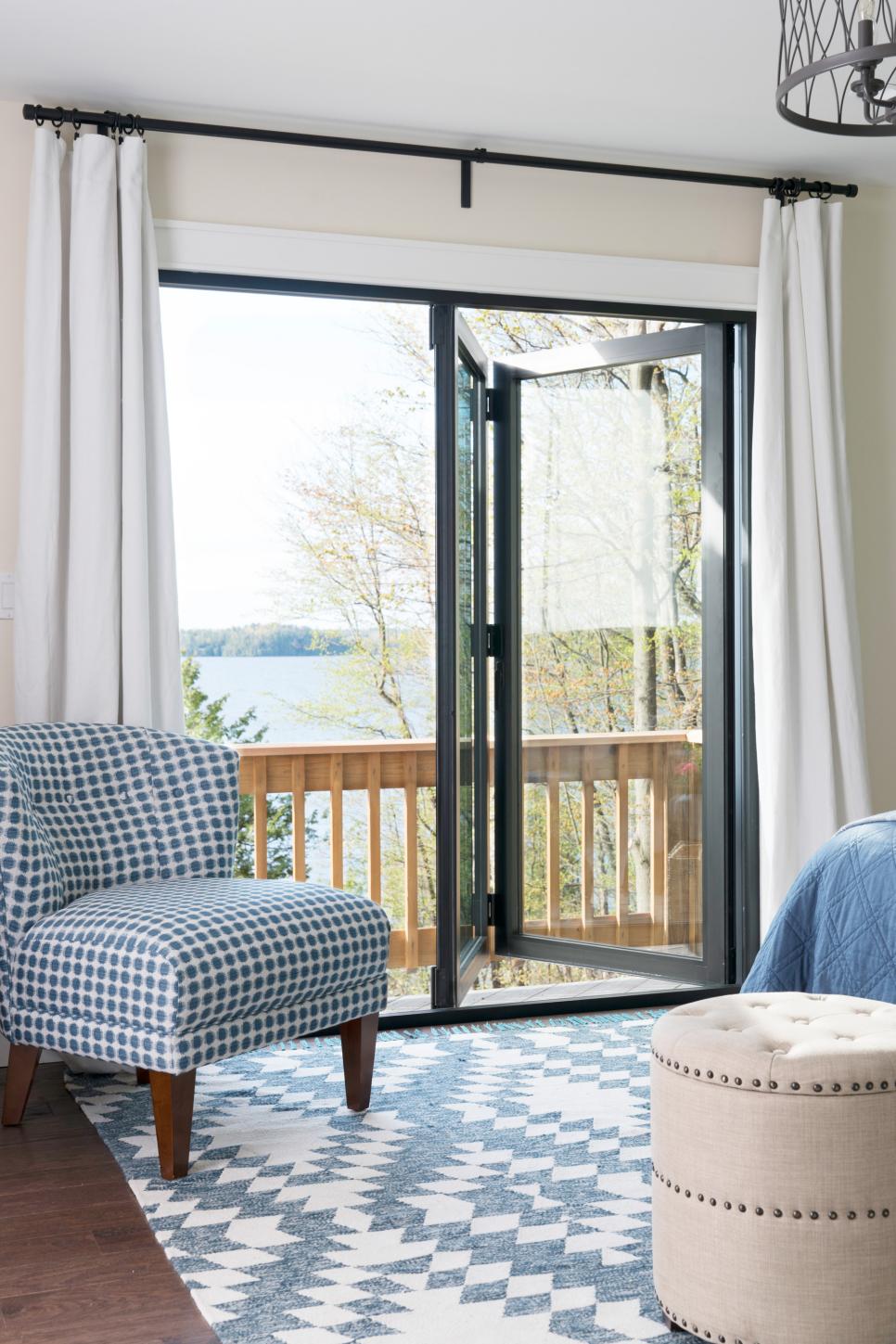
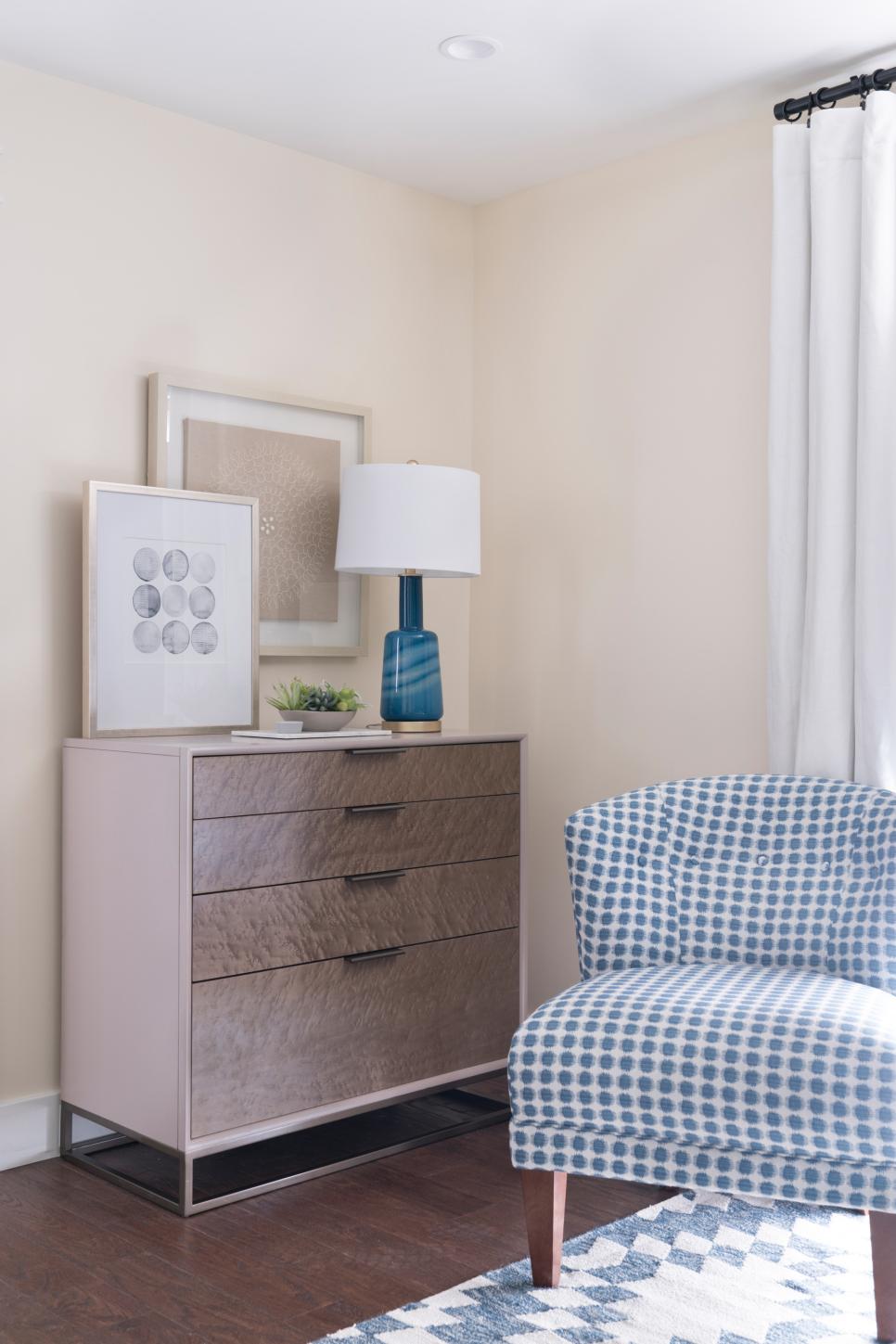
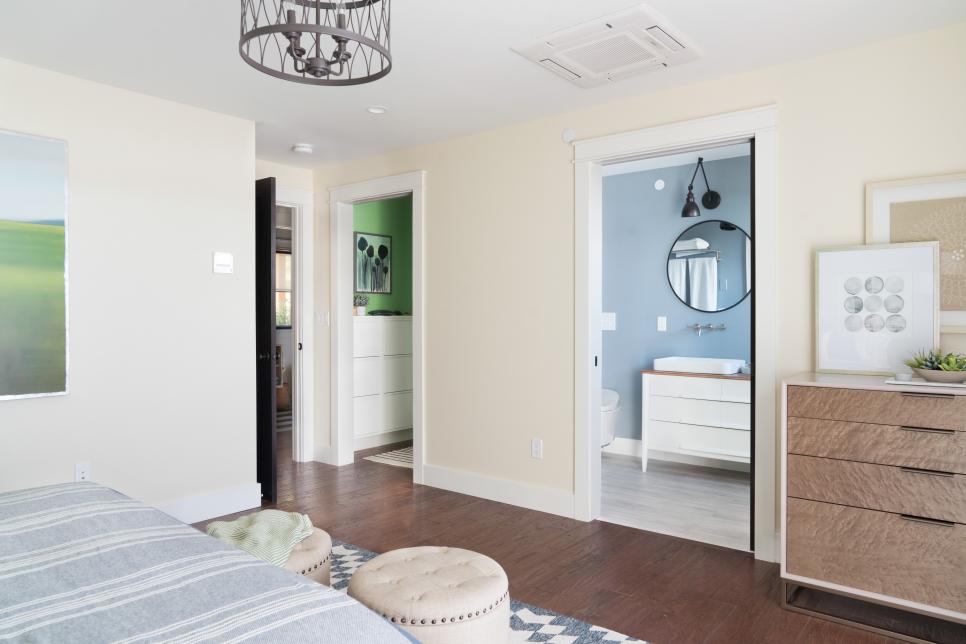
THE MASTER BATHROOM
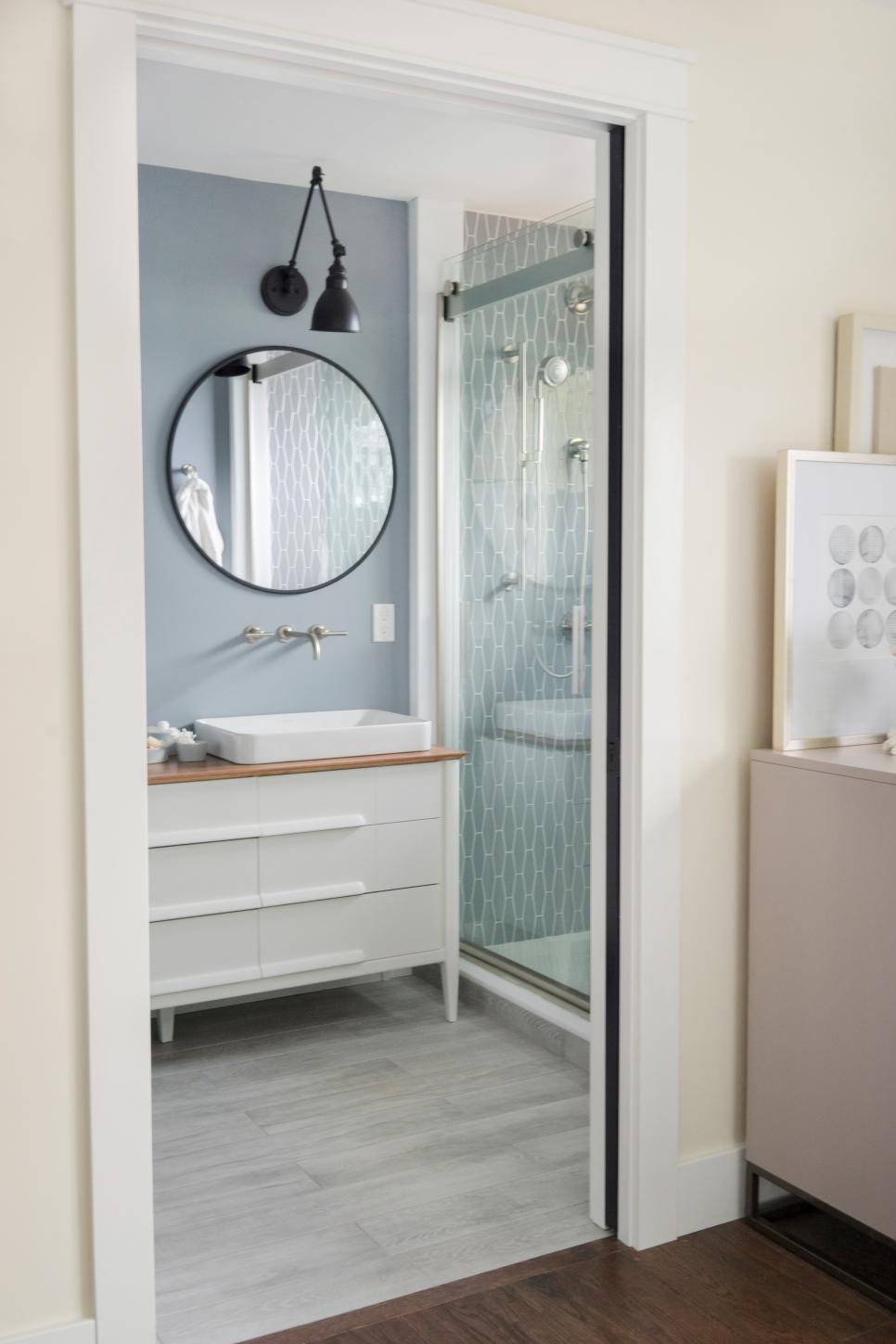
Another pocket door, and seamless flooring change leads to the master bath.
THE MASTER CLOSET
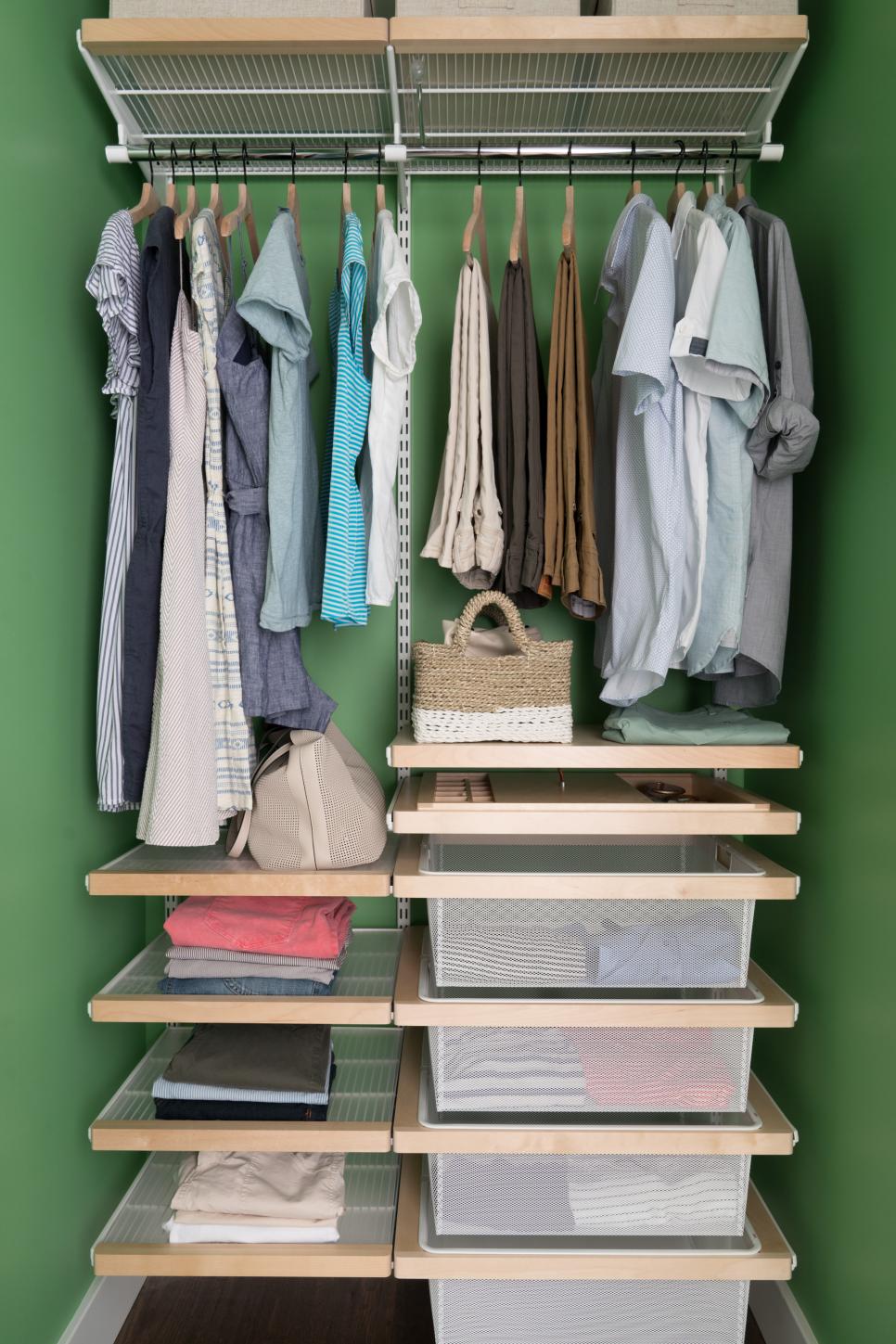
Sleek, smart storage solutions are present in the master closet.
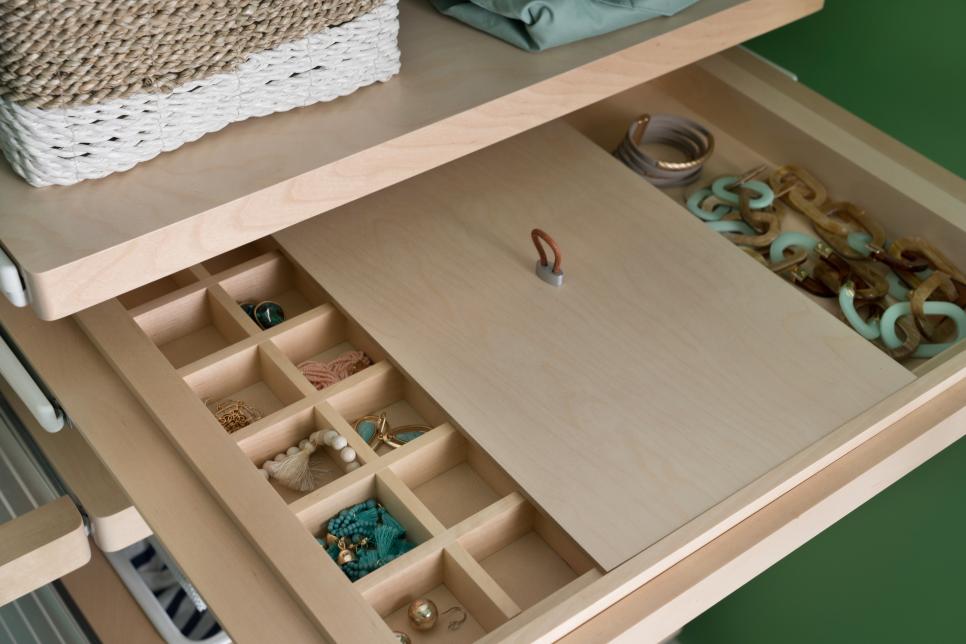
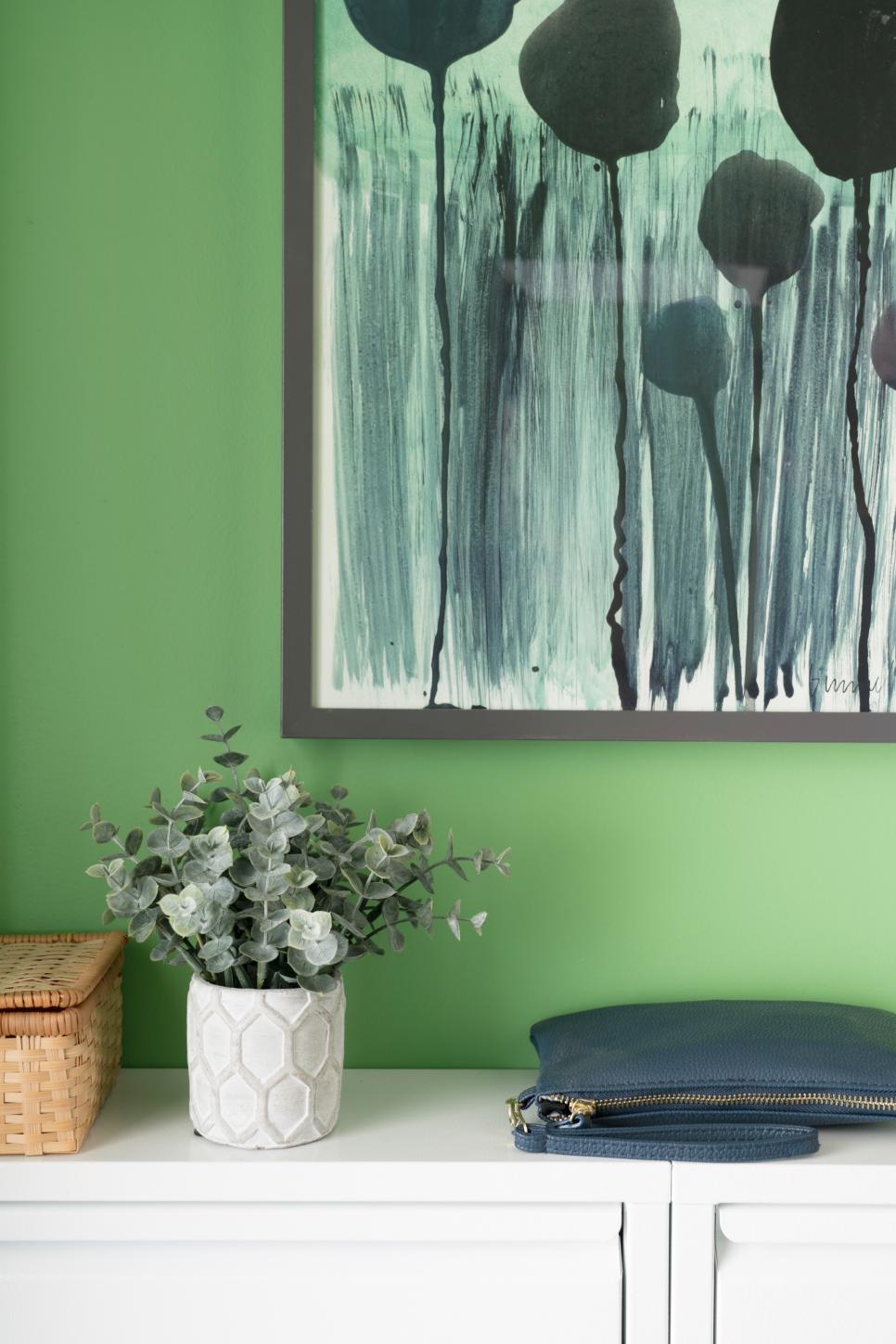
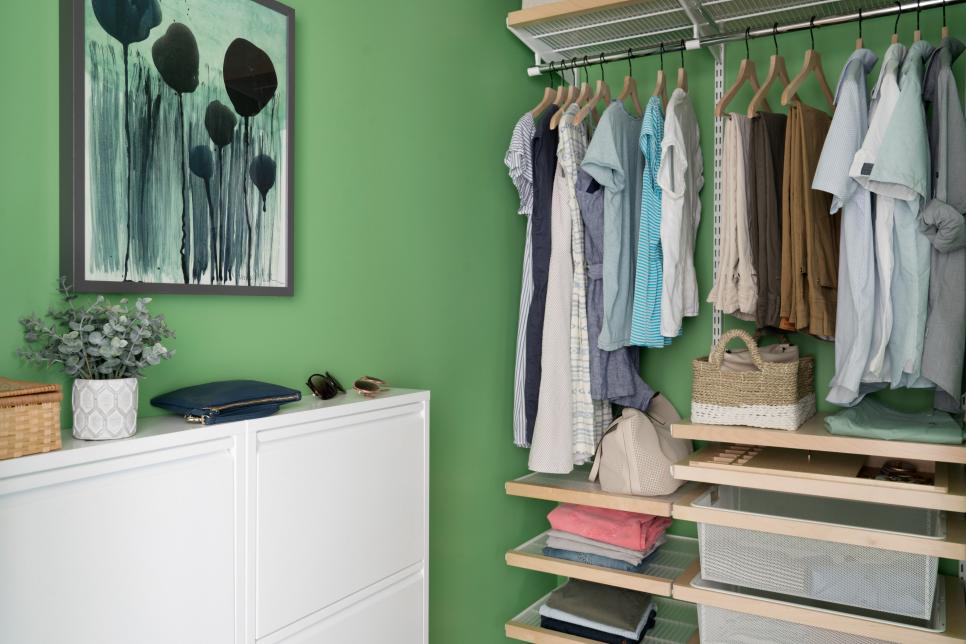
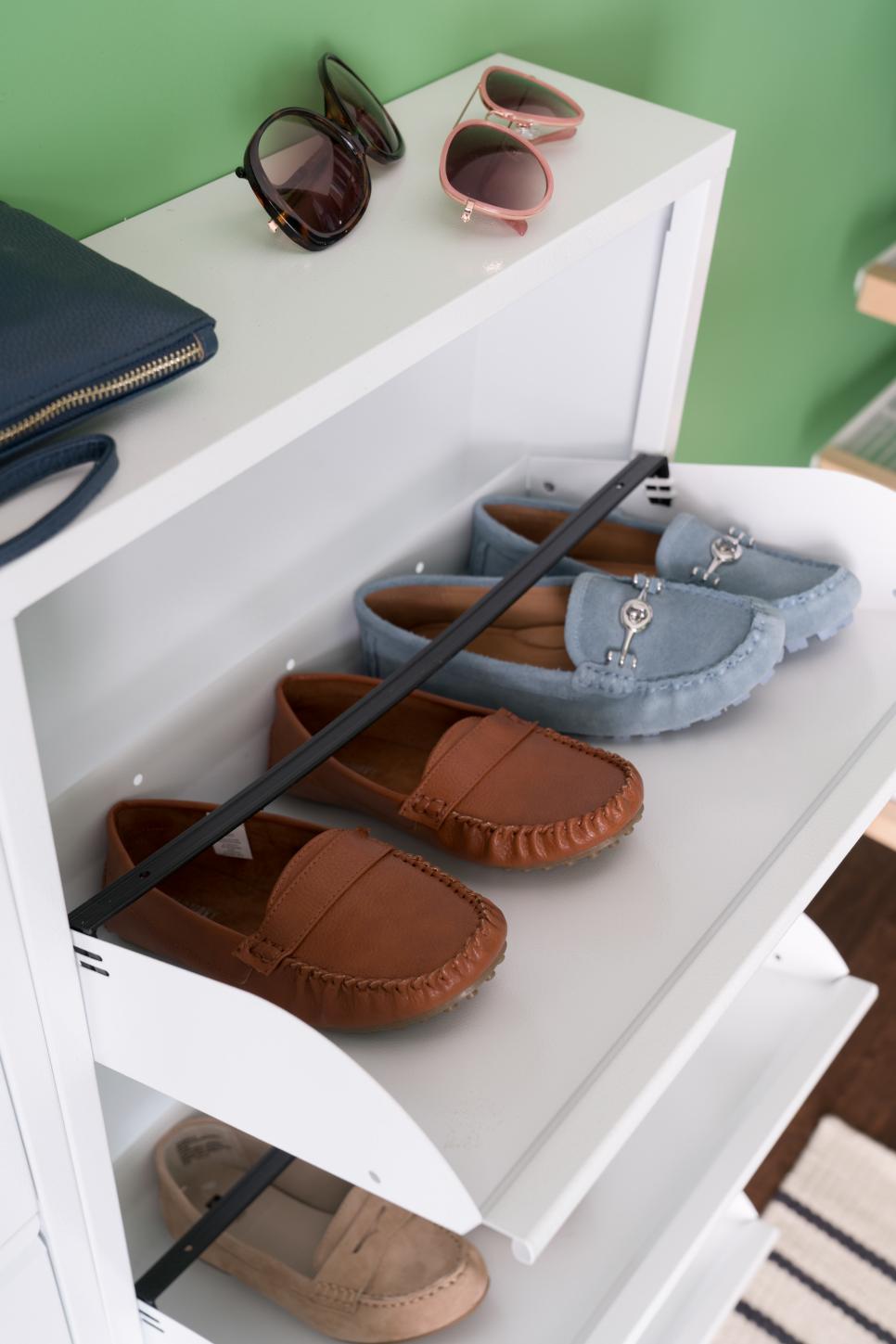
If we head back down the hall… we’ll go see the living room.
THE LIVING ROOM
If you’d you’d originally stepped through the foyer and went straight, you’d find yourself in the living room.
Ready to be wowed?!
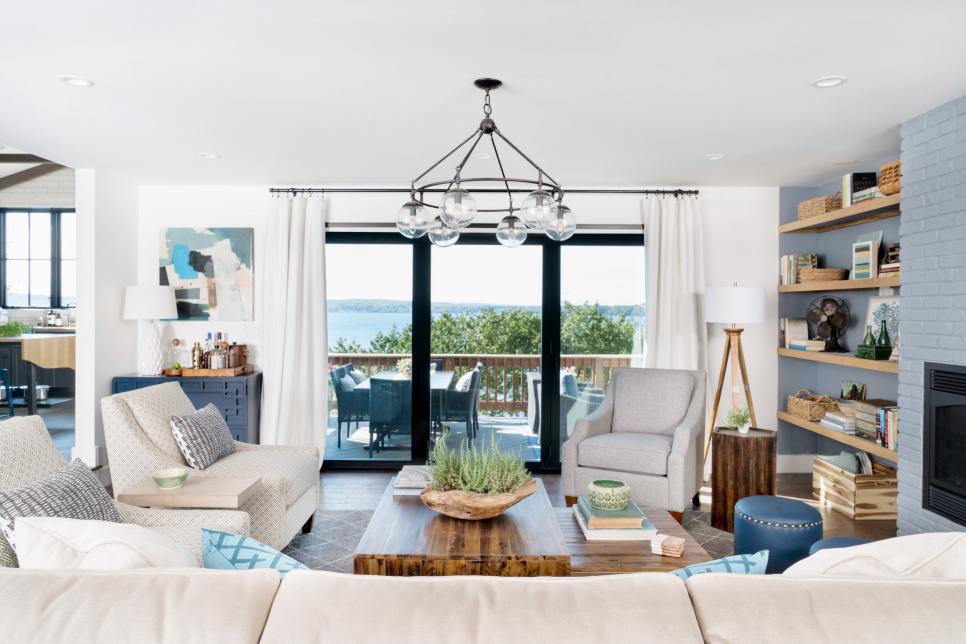
Because you are instantly pulled towards that view!
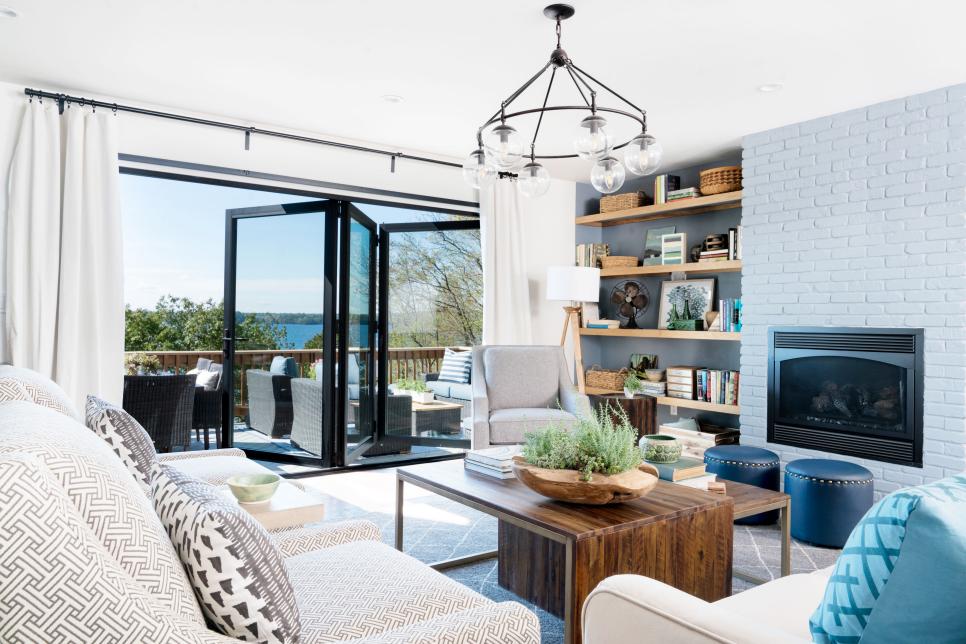
This house is definitely all about location, location, location! The doors tri-fold, leaving you with an 8+ foot opening, connecting the main living area, to the outdoor entertaining deck.
This is where Phantom Screens came in and made this amazing space opening, usable! Because you could never utilize an opening like this to connect your indoor & outdoor spaces, if you couldn’t control pests.
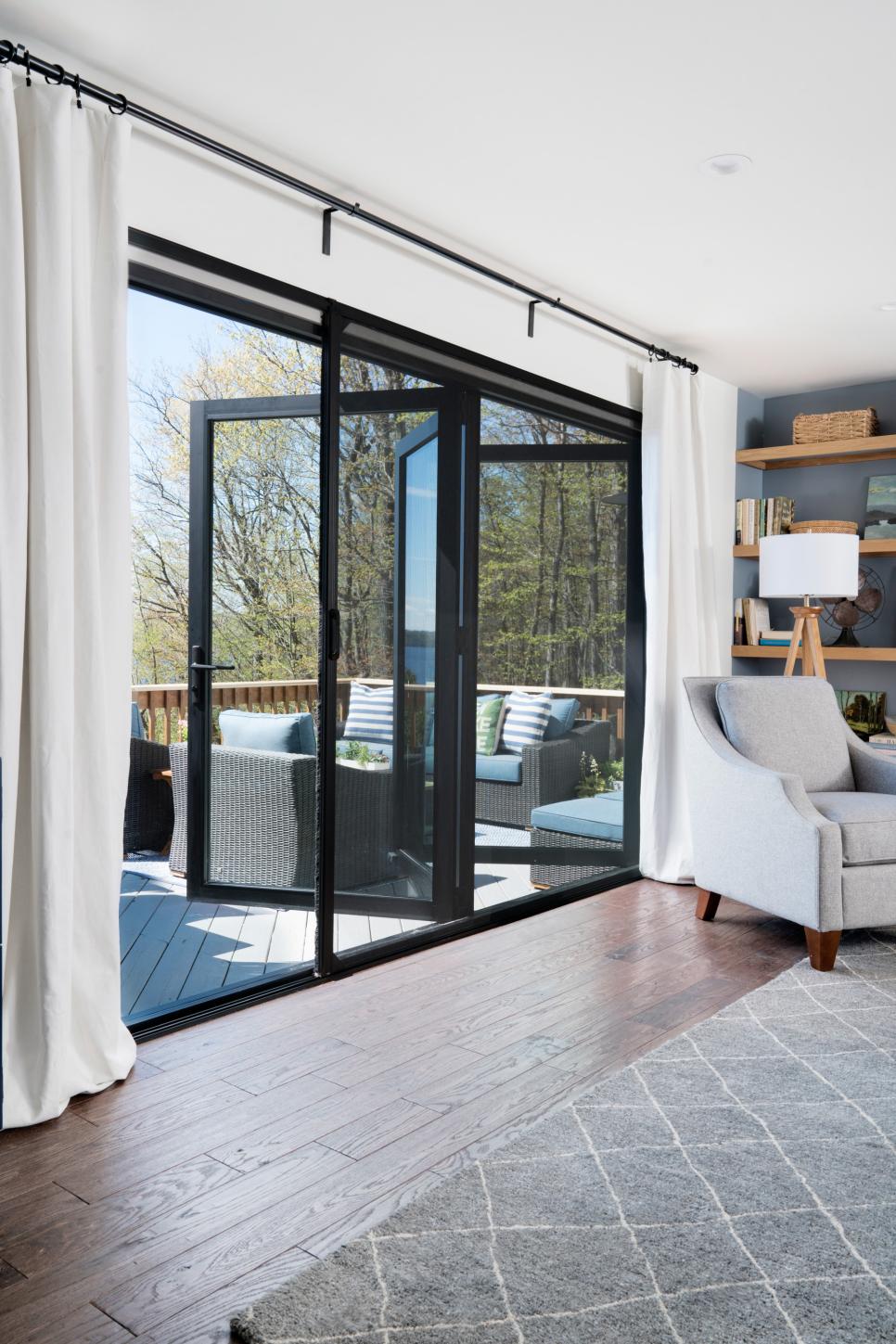
This screen opens the full 8+ feet to be unseen, offering unobstructed views when not in use. And opens to cover the entire opening when needed. A brilliant ‘stop’ feature (as shown above) can be set so that when you do desire to enter and exit, you only need to open the screen to a set spot, to do so! This screen also features the new zipper technology to keep it flawlessly on track!
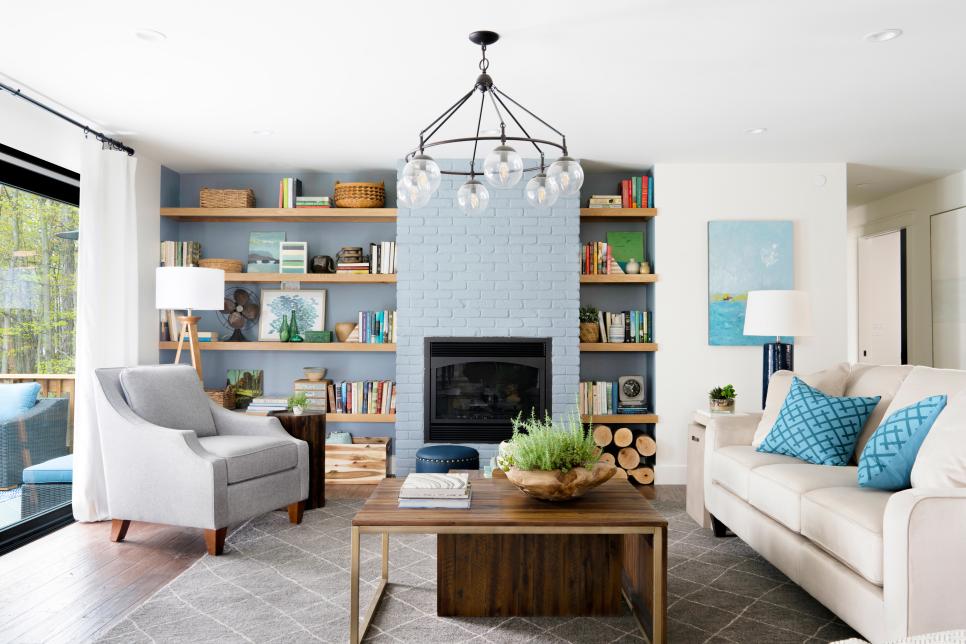
The living room, while beautiful, also feels super zen! Thanks to the relaxed color palette and soothing decor choices! This feeling continues on the entire main floor.
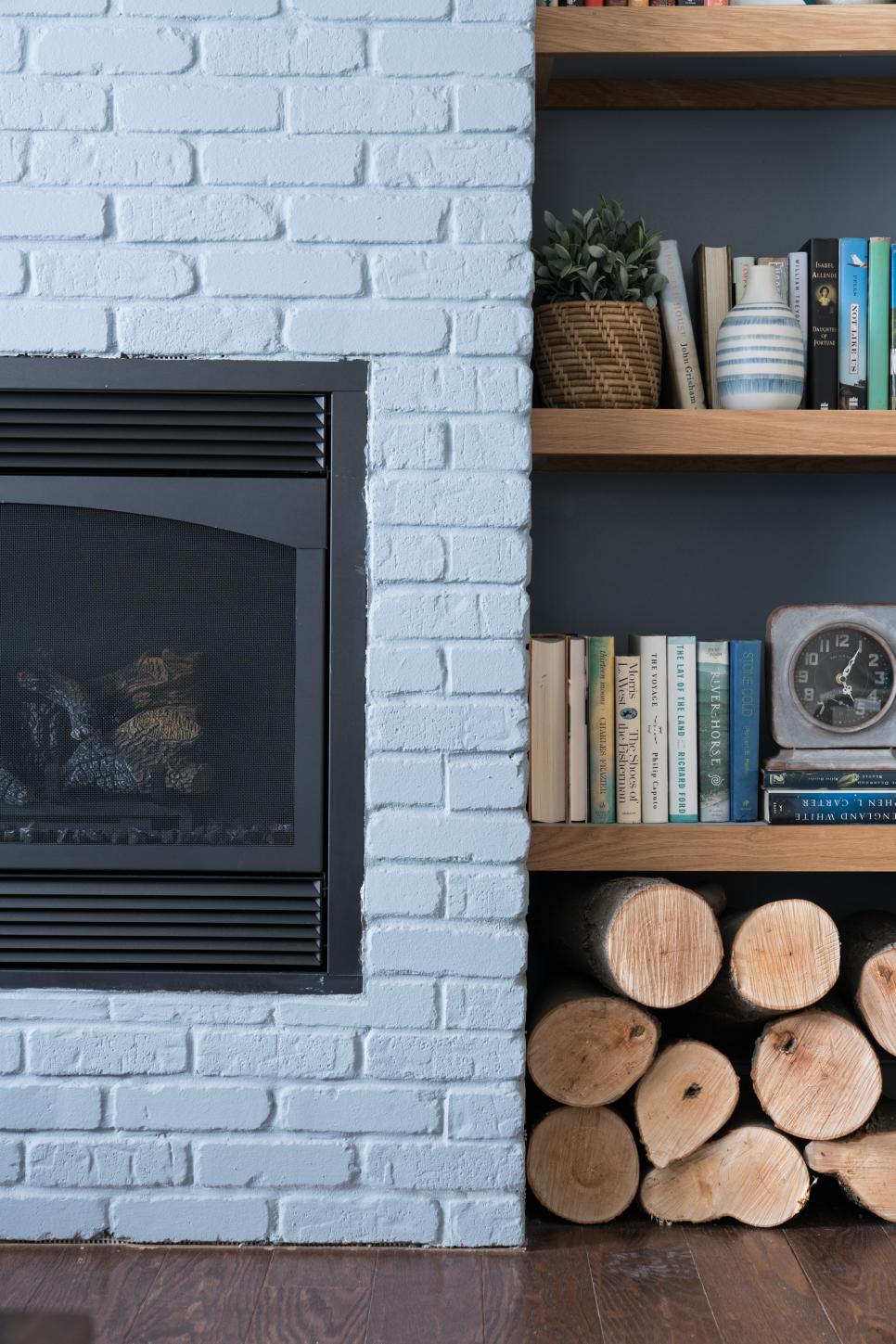
The space was grounded with a thick, plush rug!
That sadly… would not fit in my carry-on.
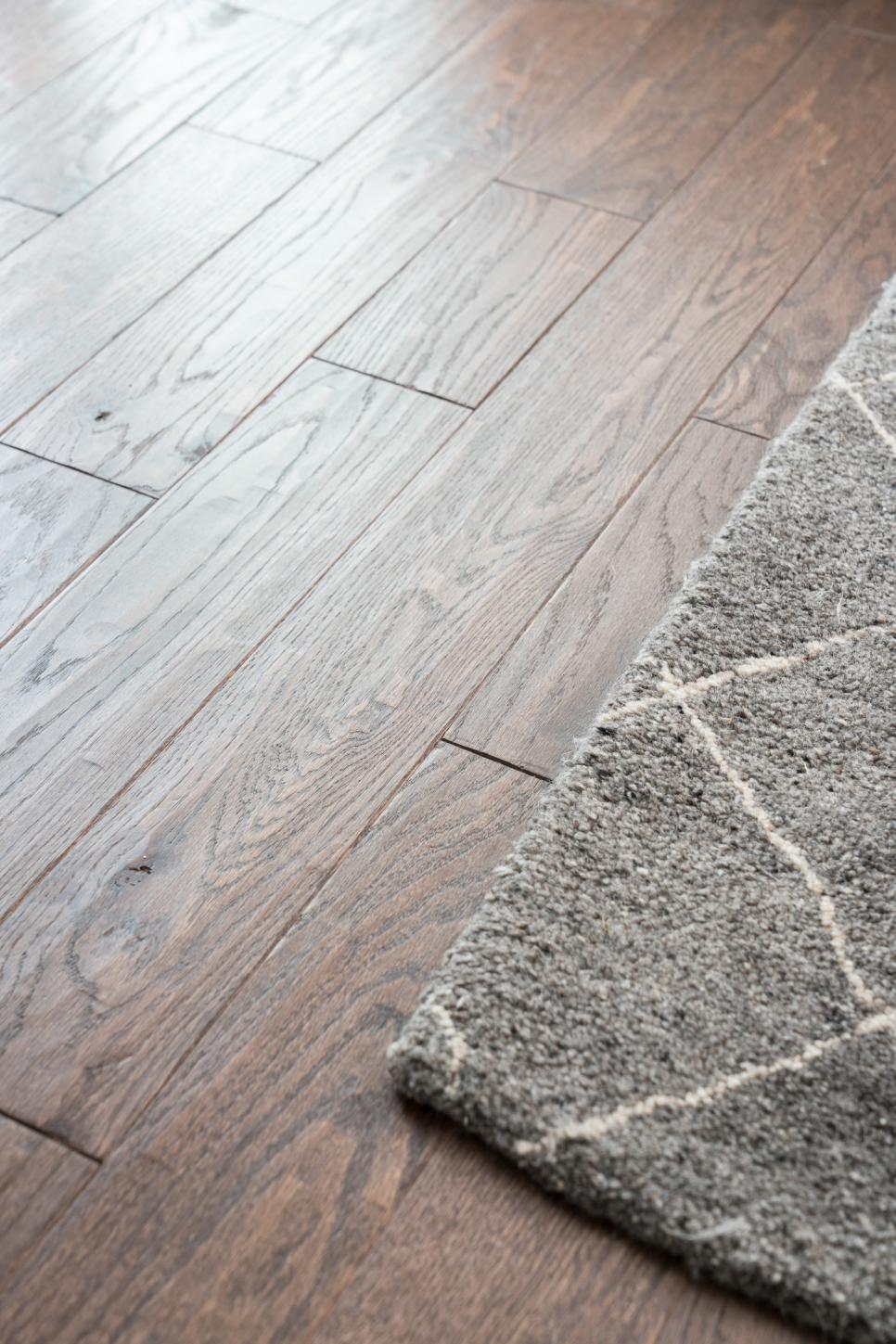
The similarity of the globes on the lighting mimic those of the foyer fixture. Which keeps things harmonious. Without being too matchy-matchy.
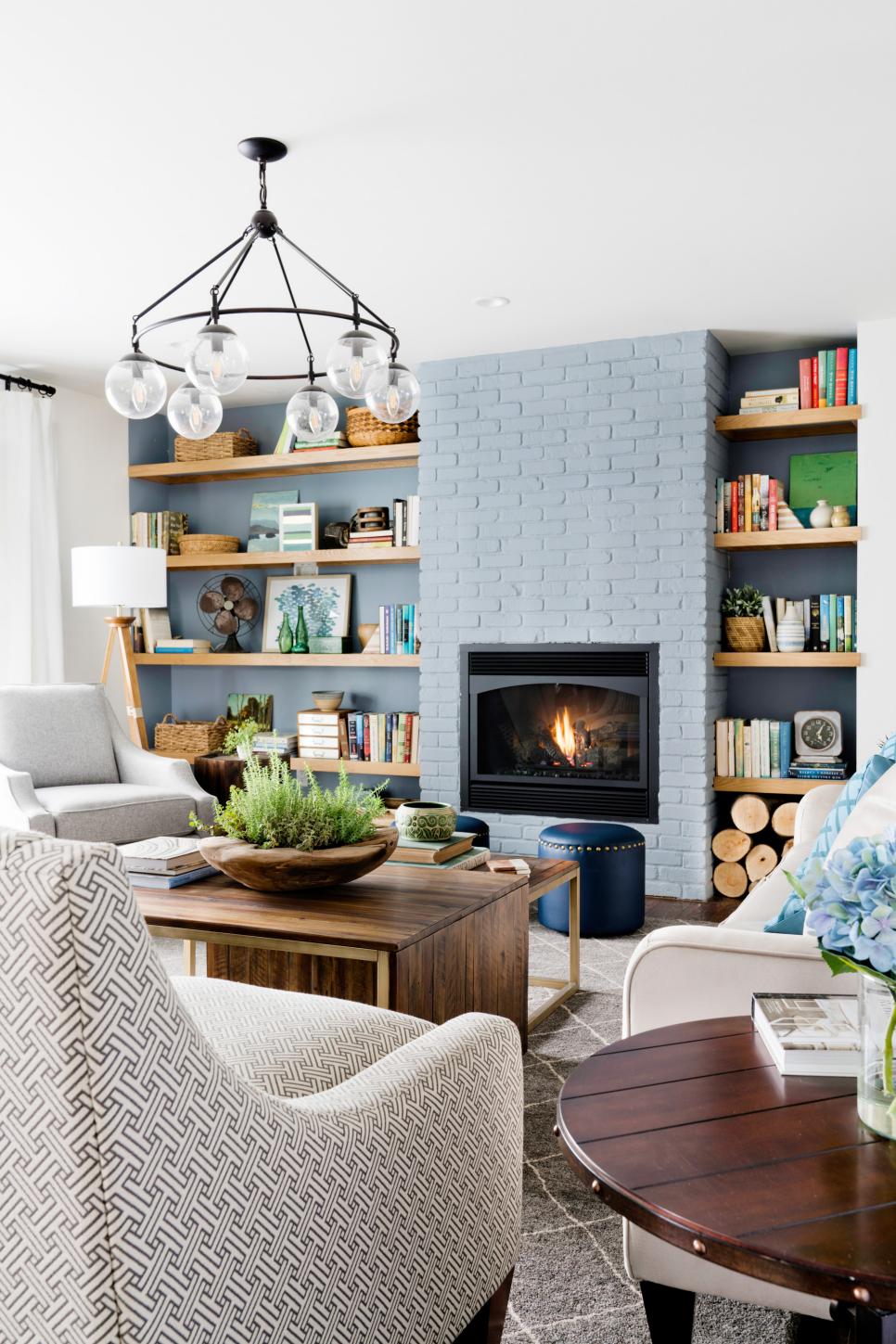
The built in shelves offer lots of usable storage & display space.
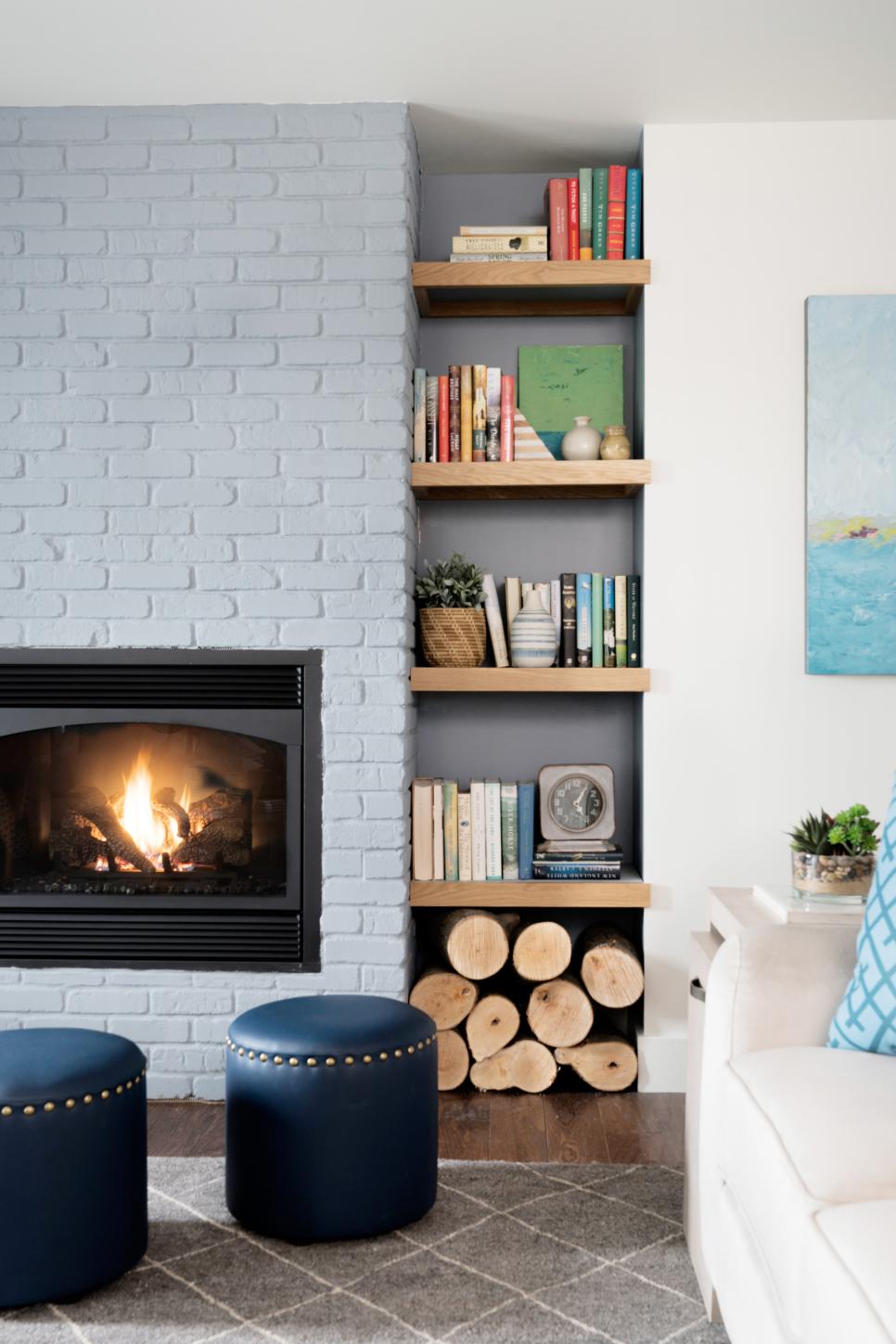
Smart furniture selection (like single chairs, ottomans and nesting tables) along with placement, offer loads of seating and entertaining options.
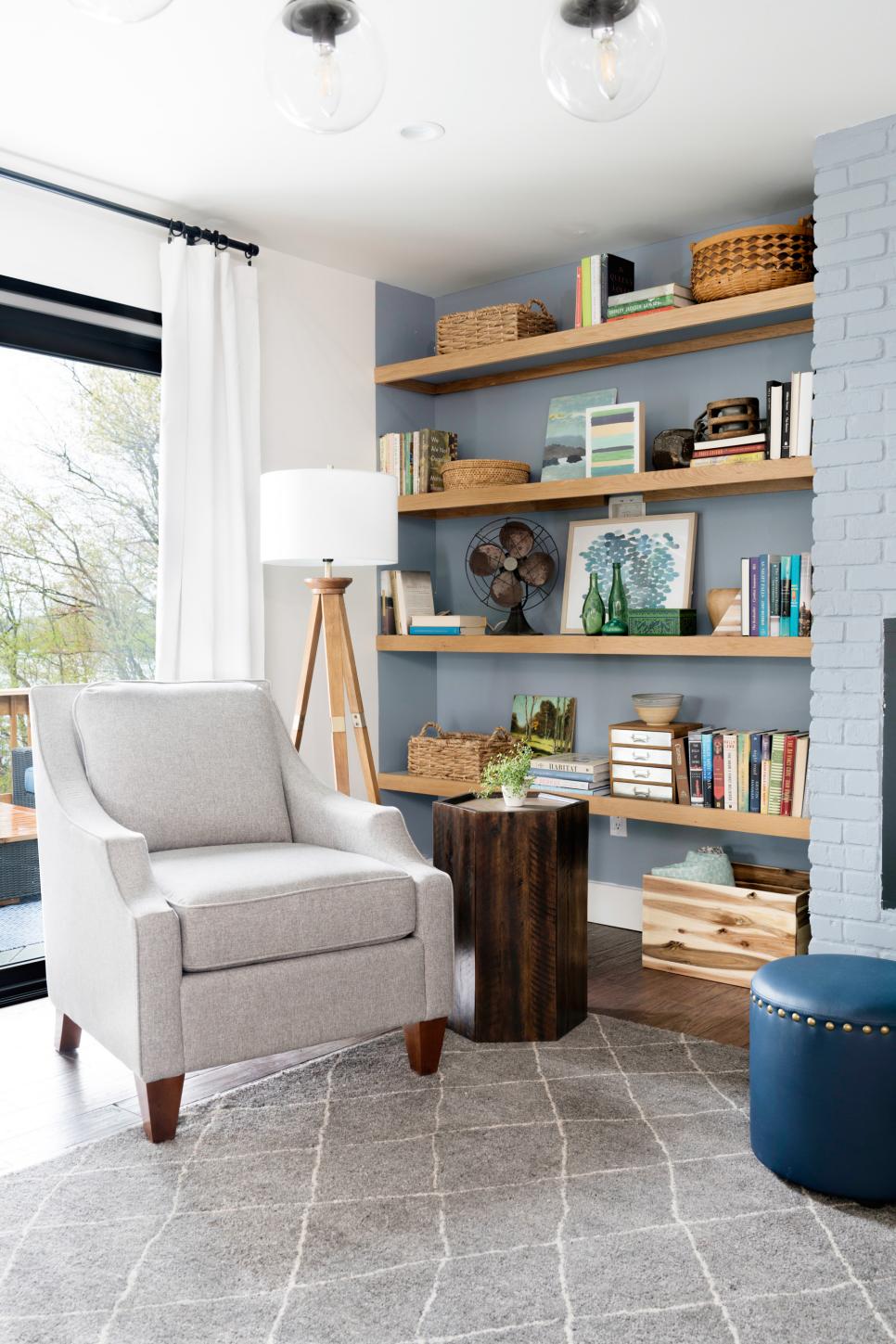
Perfect for family & friends and all that memory making!
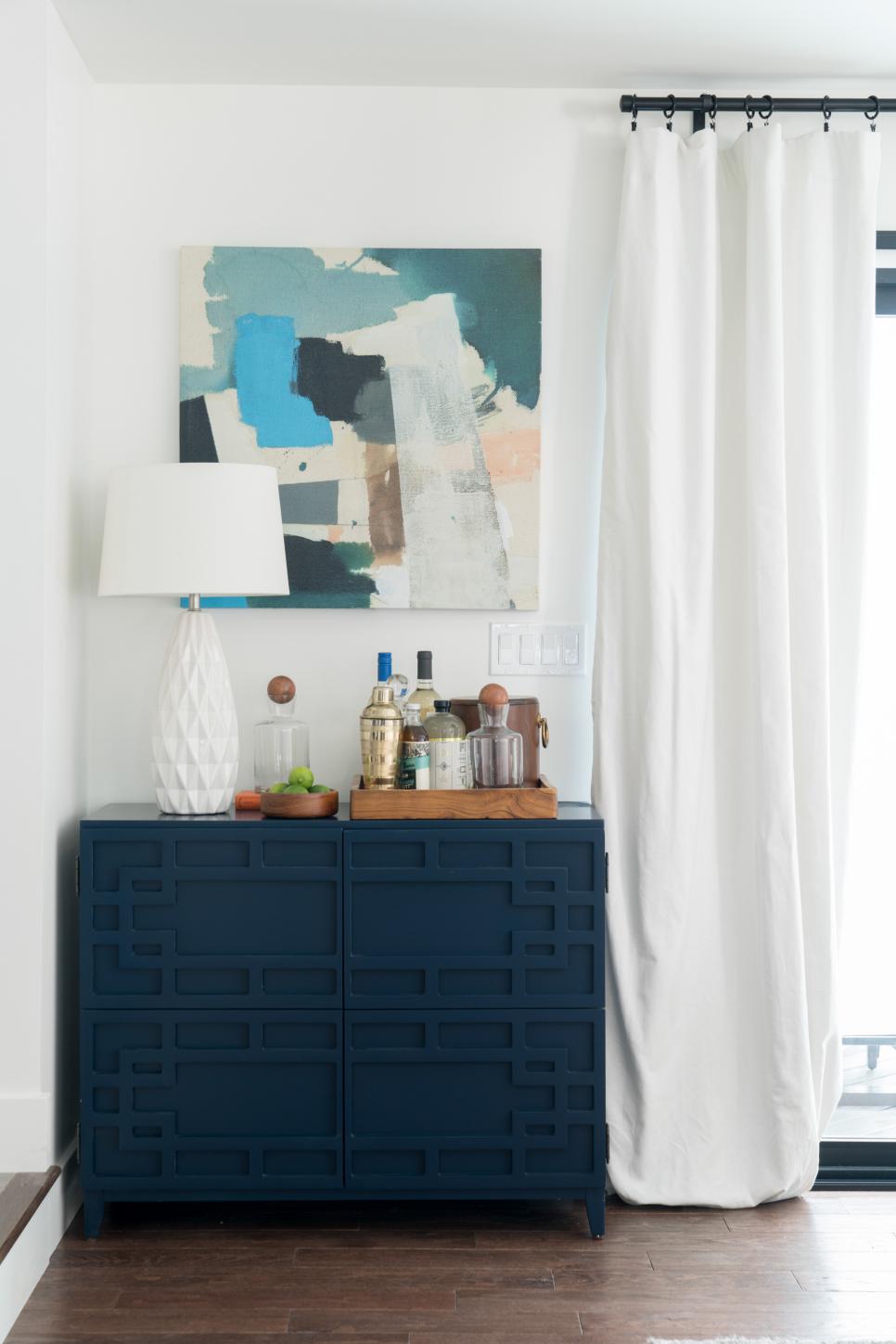
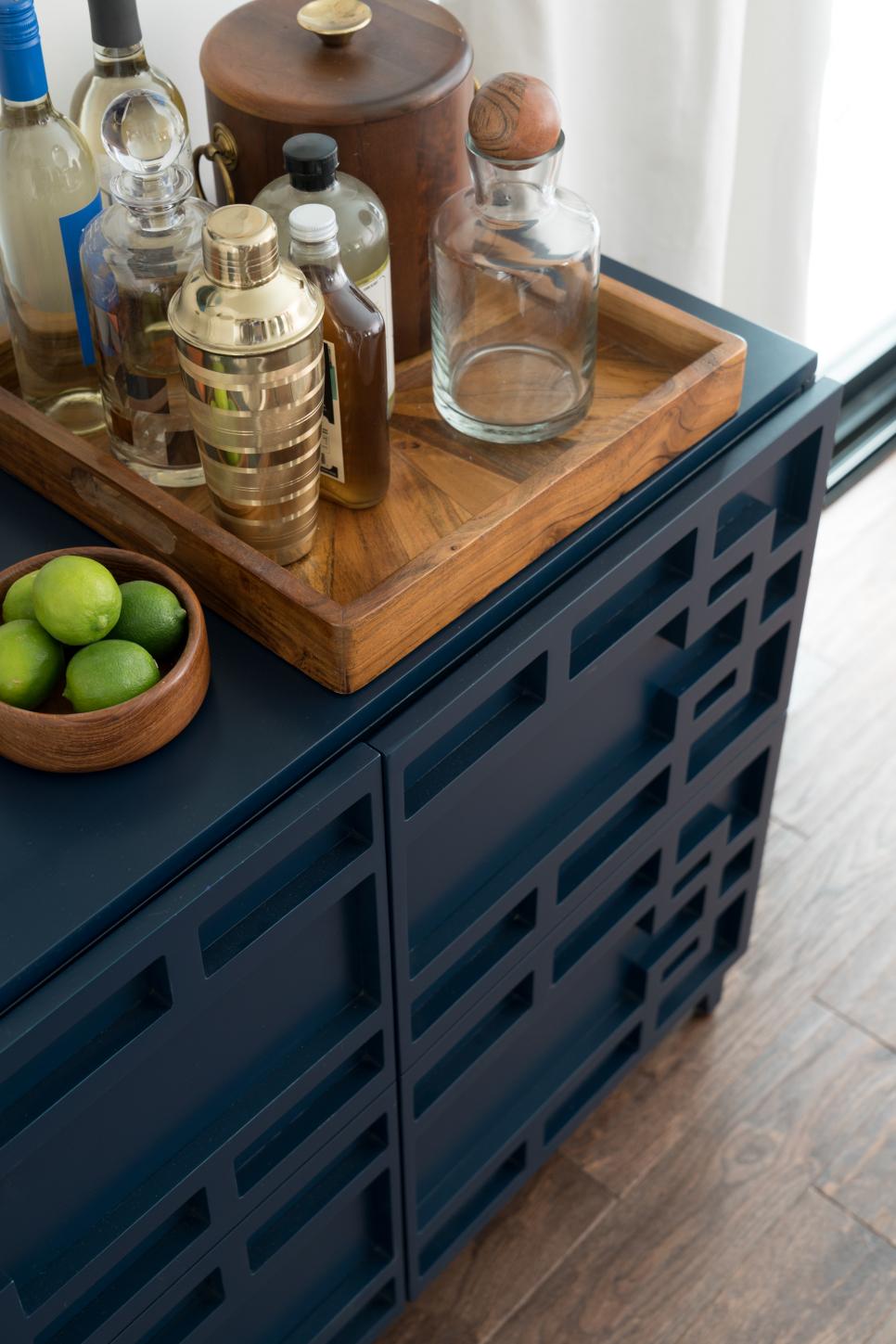
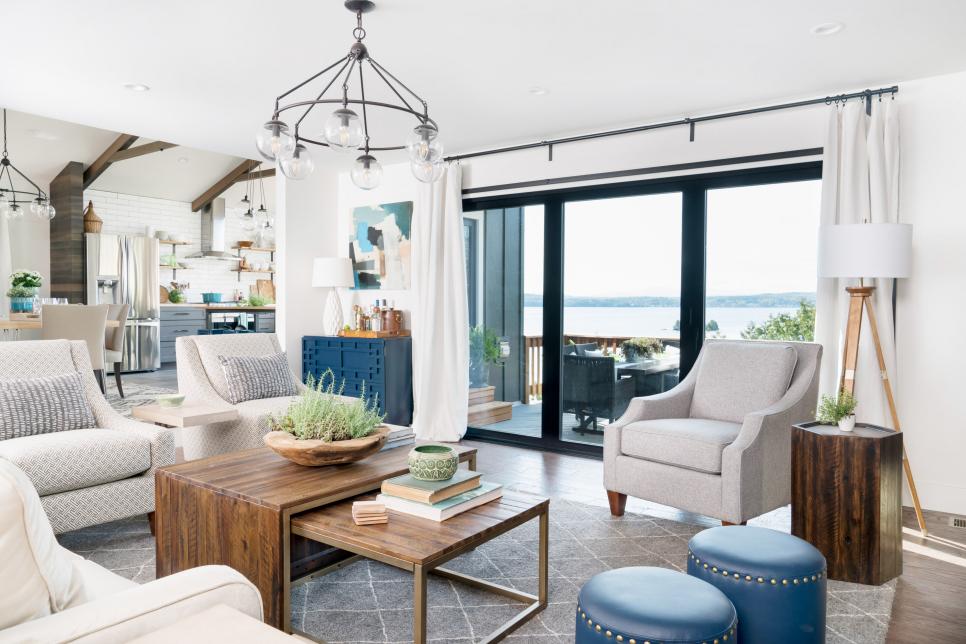
The living room opens to both the dining room and kitchen.
THE DINING ROOM
The open concept is wonderfully executed and thoughtful details are abundant!
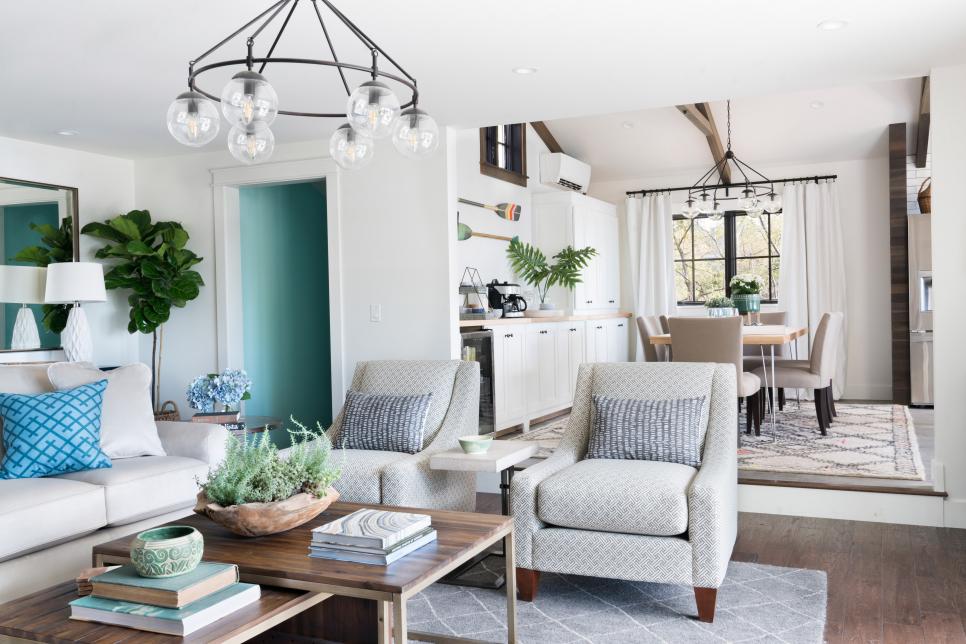
The living room and dining room chandeliers match, yet look distinct and beautiful in both rooms.
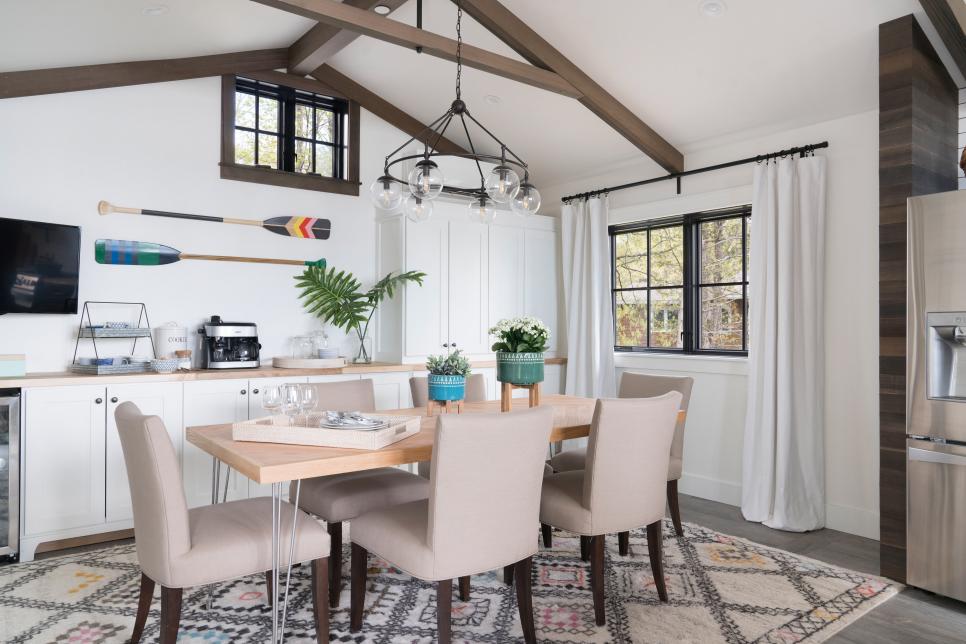
Vaulted ceilings, paired with beautiful beams make a winning combination.
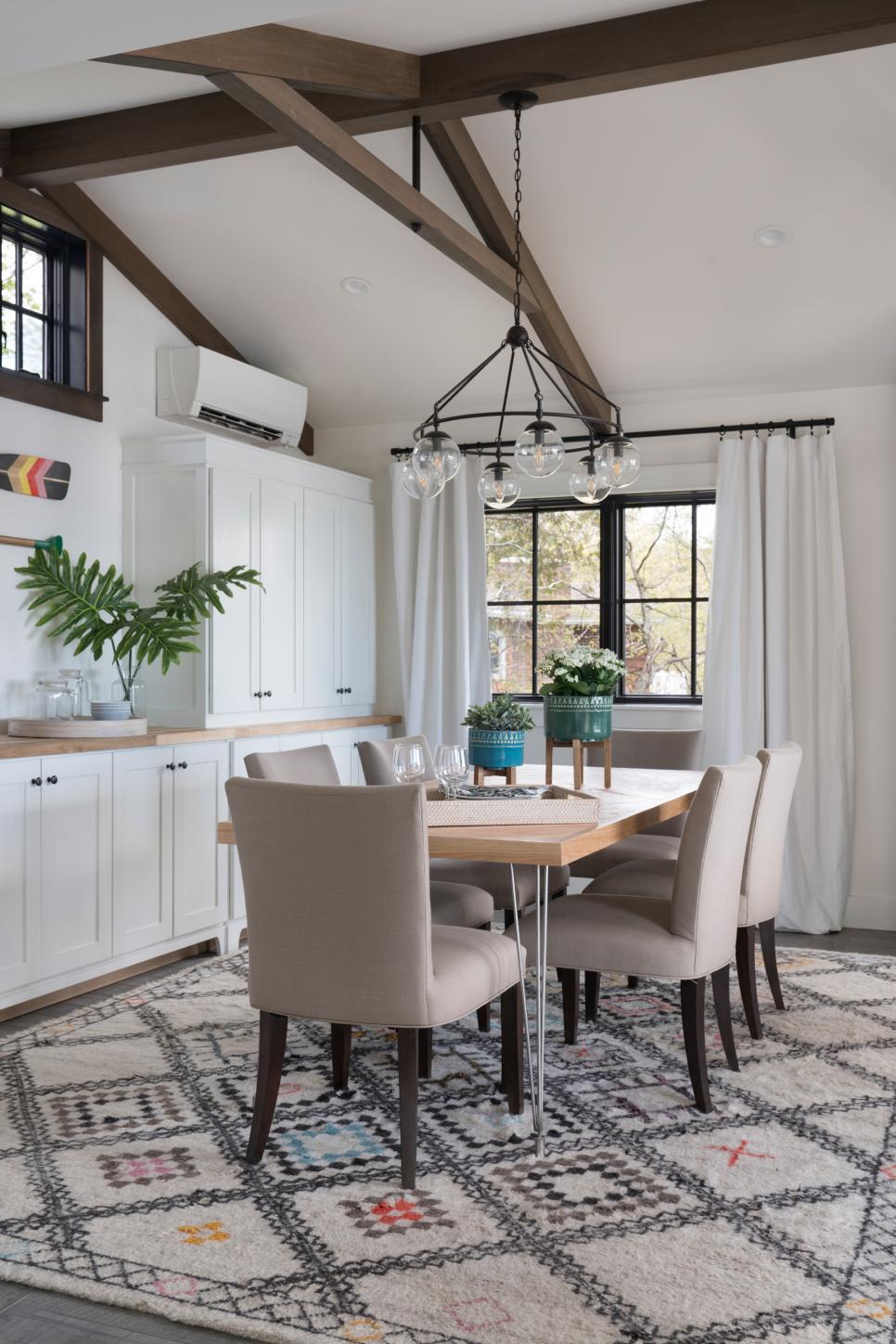
There is great visual balance everywhere you look.
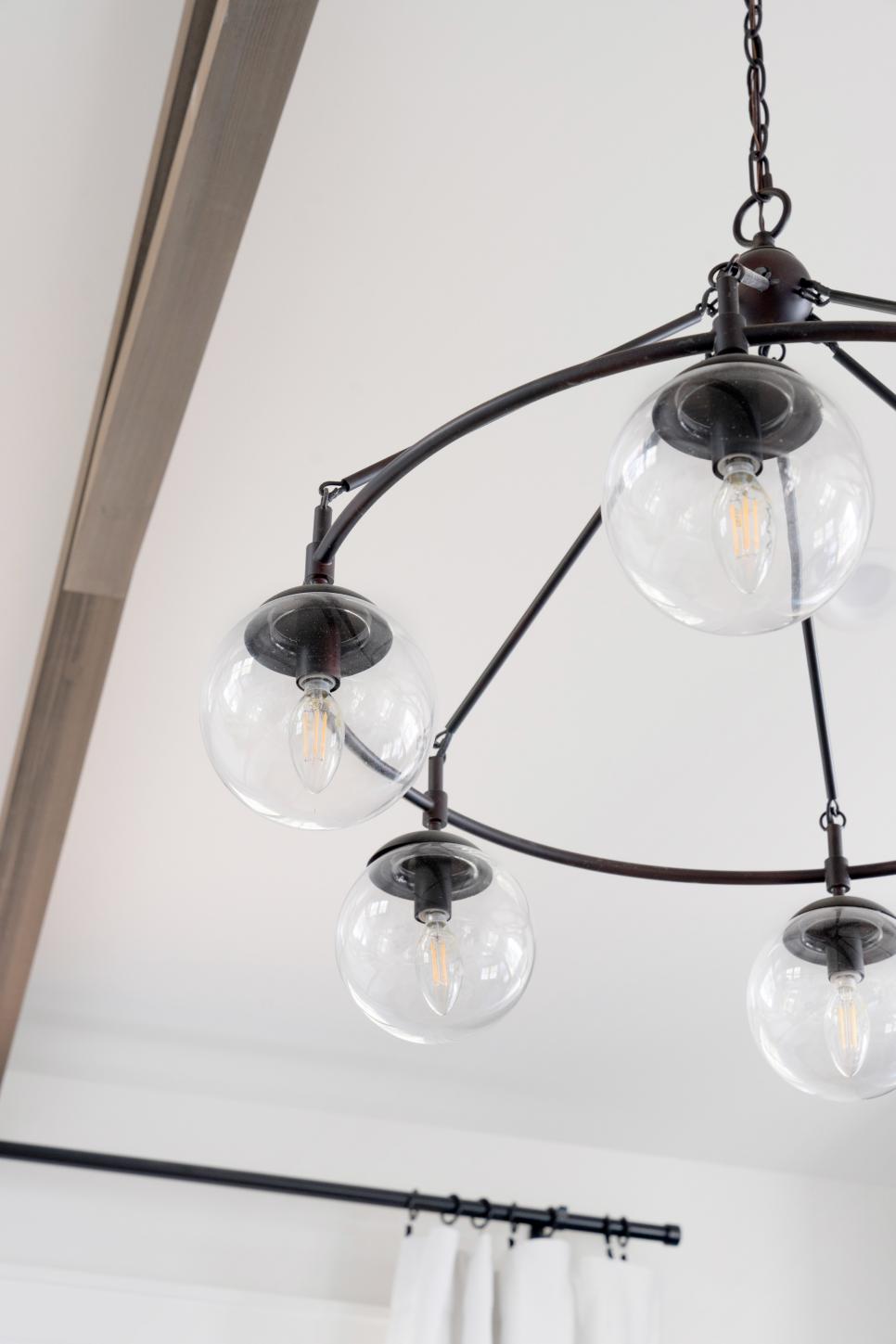
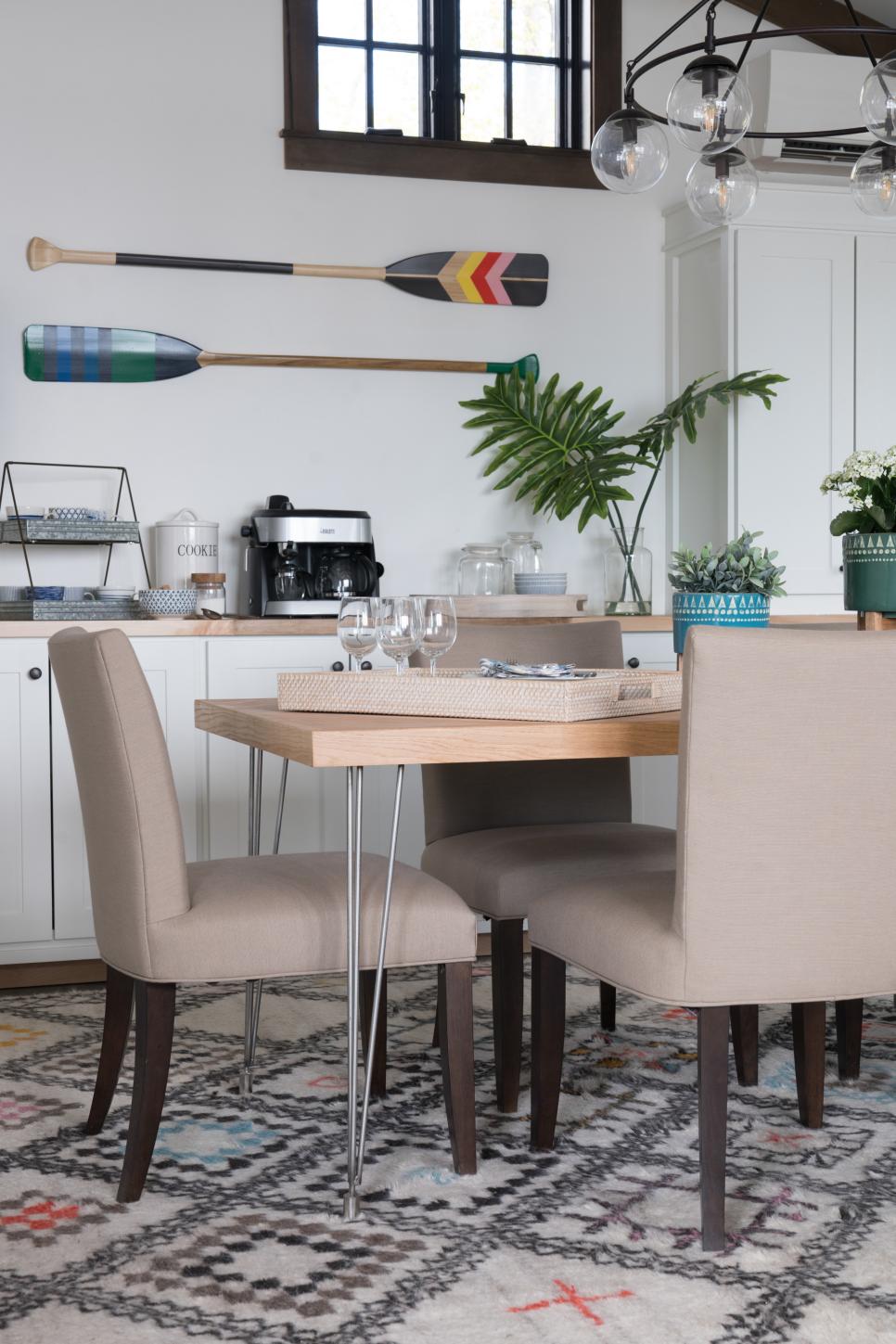
The cabinetry and open counter space are so well thought out.
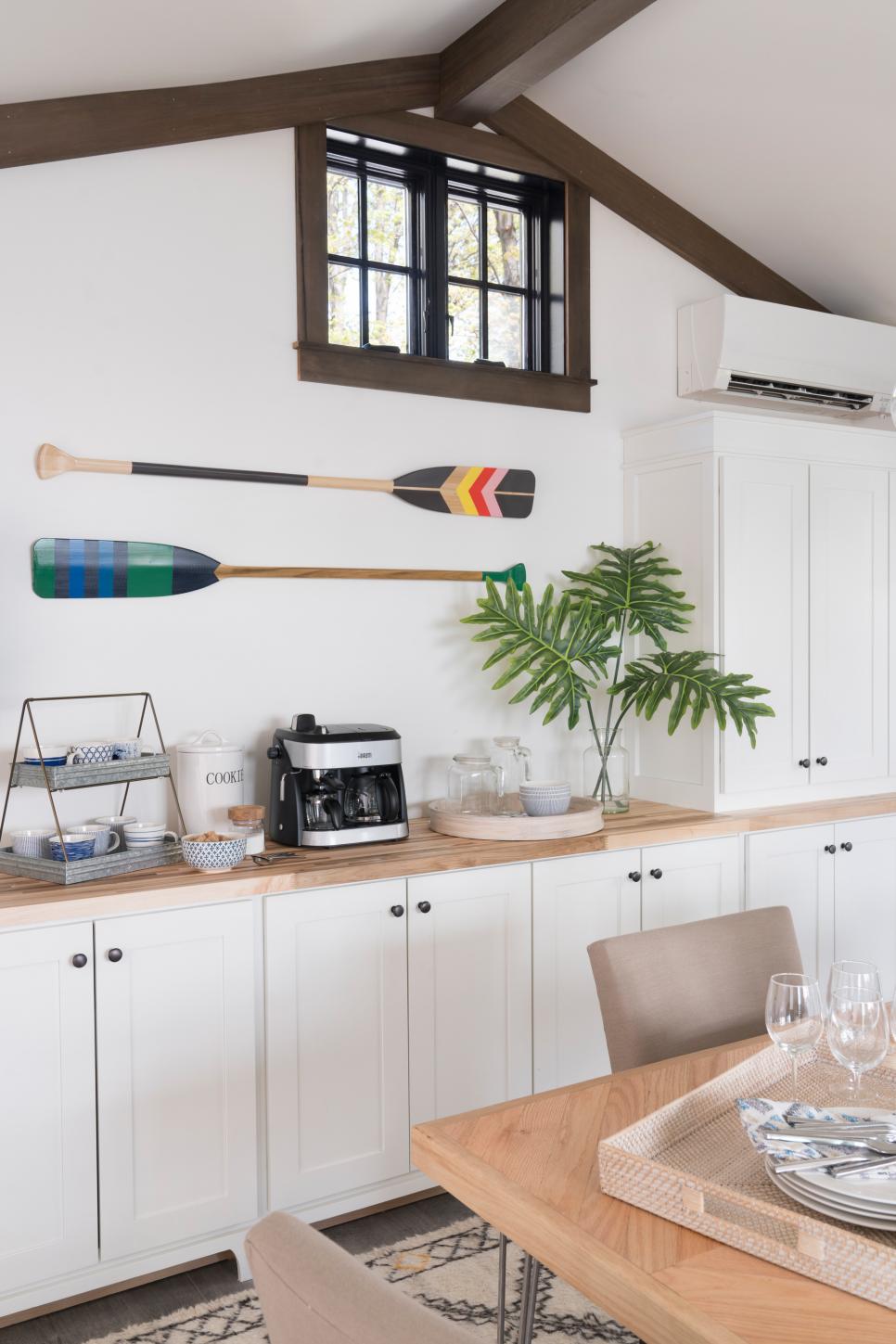
Like the step back on the pantry section…
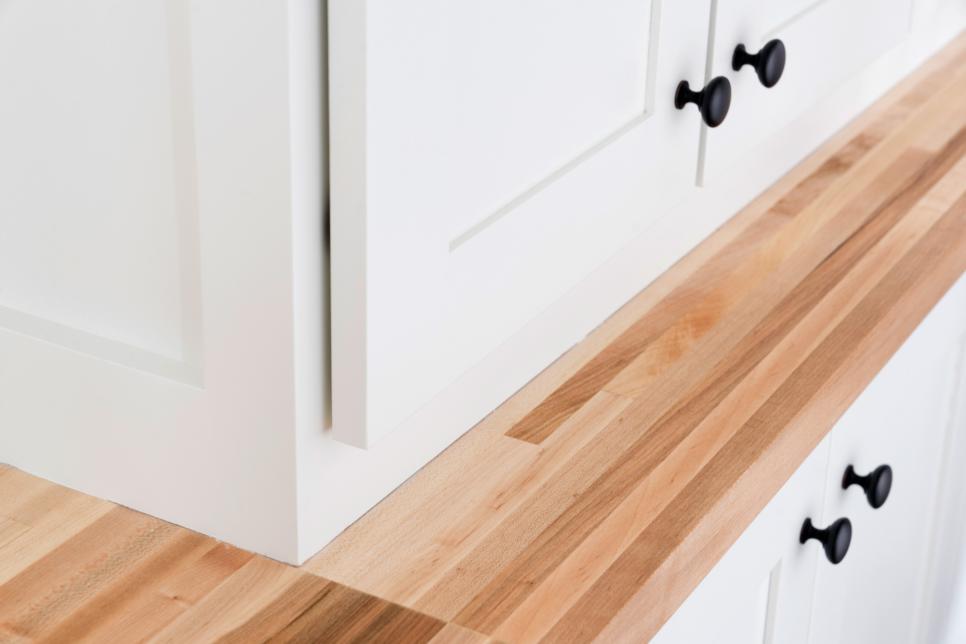
And the coffee bar area.
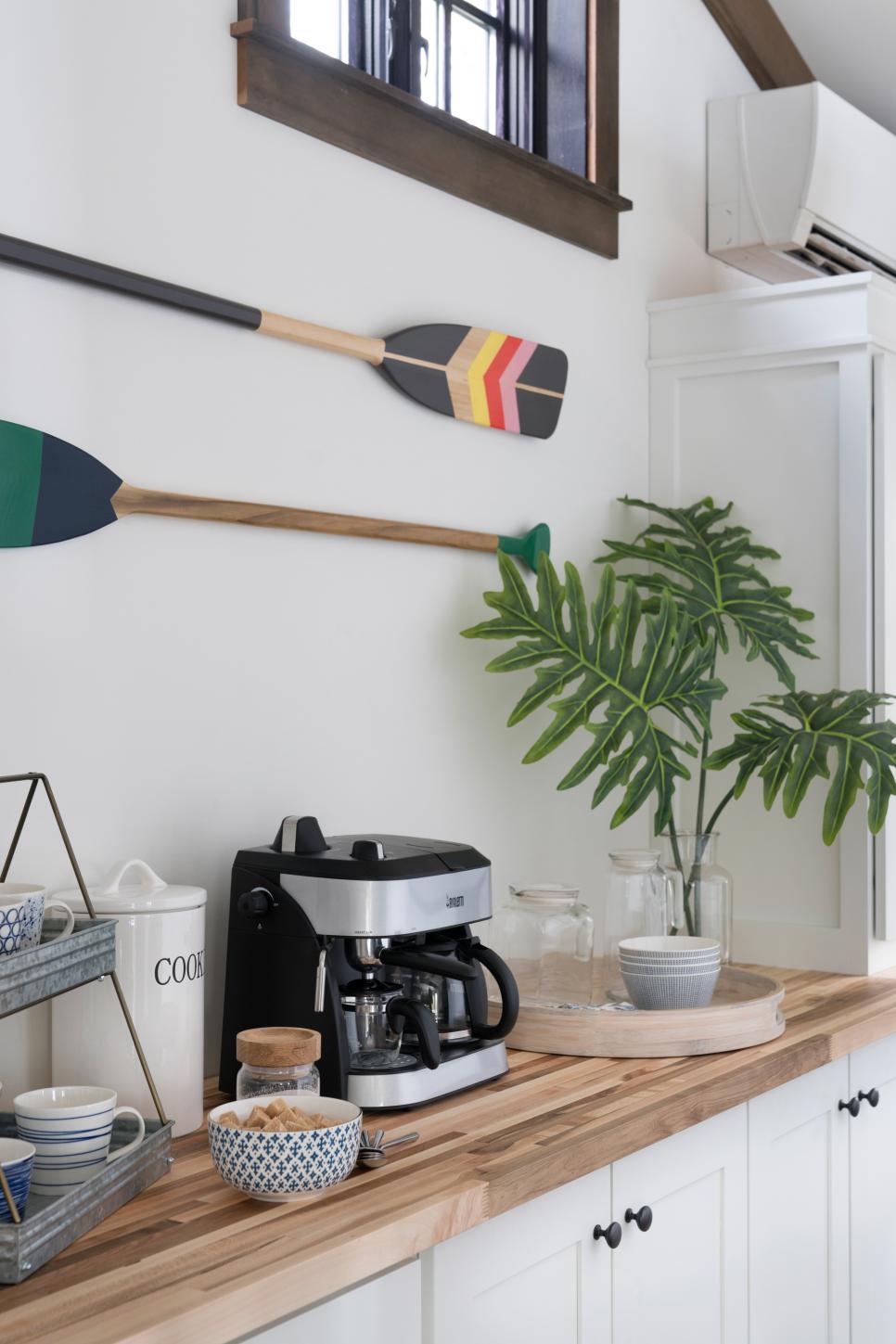

The idea of brightly colored cabinet backs is so joyful!
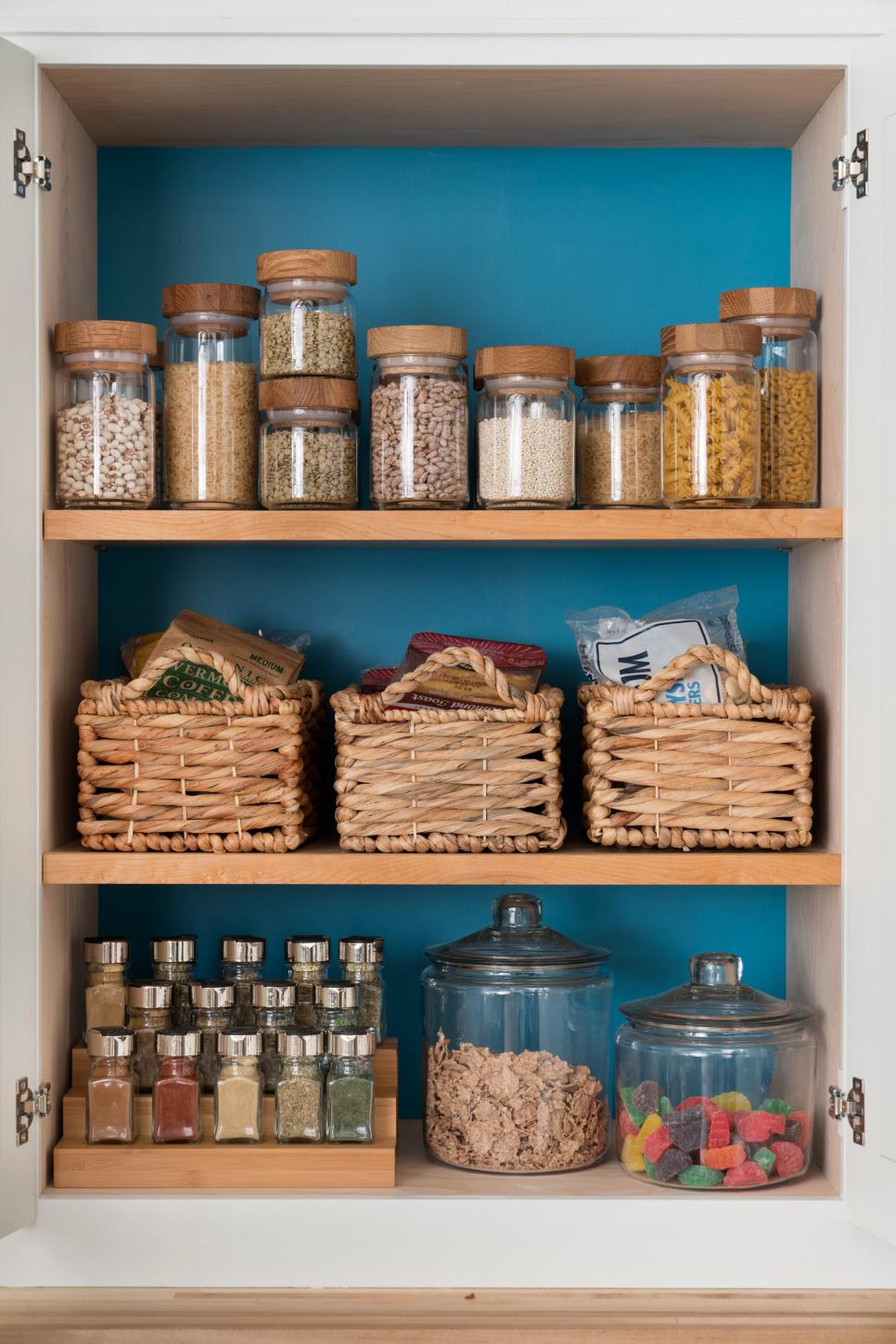
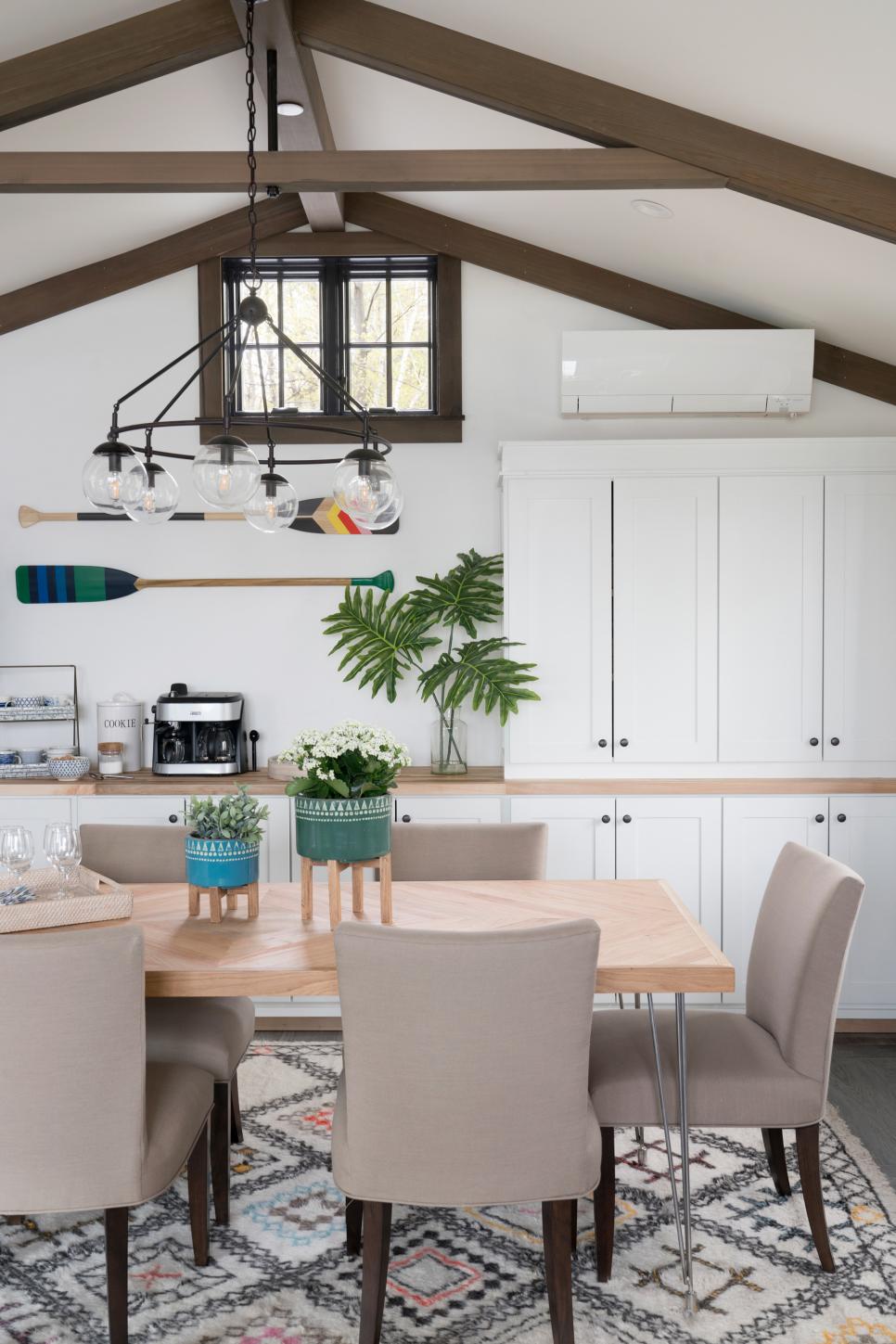
And next to the dining room… is the kitchen. Yay.
THE KITCHEN

More beams… more views… more WOW.
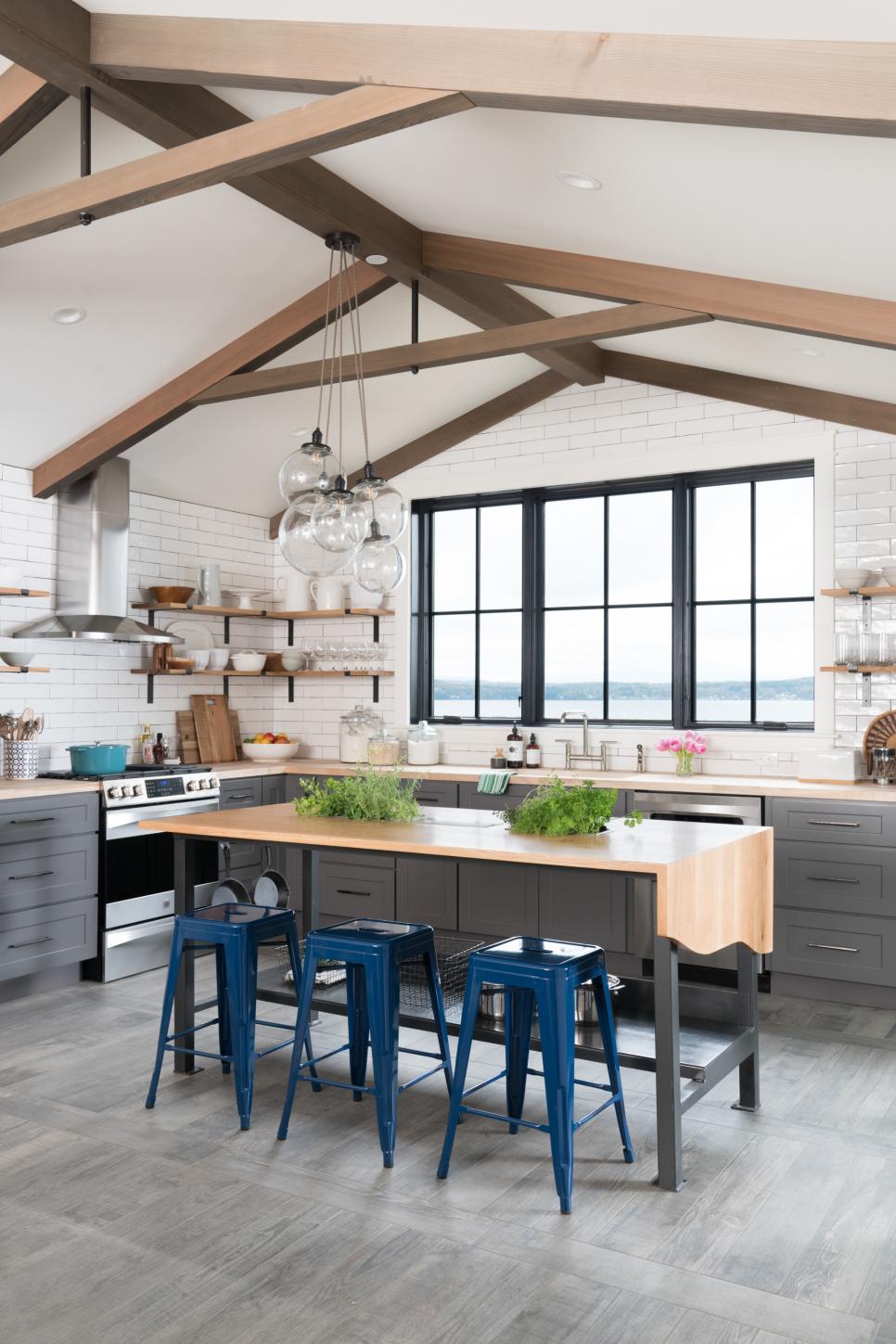
The island is totally inspired.
It’s part prep space, storage space, herb garden, eat at bar.
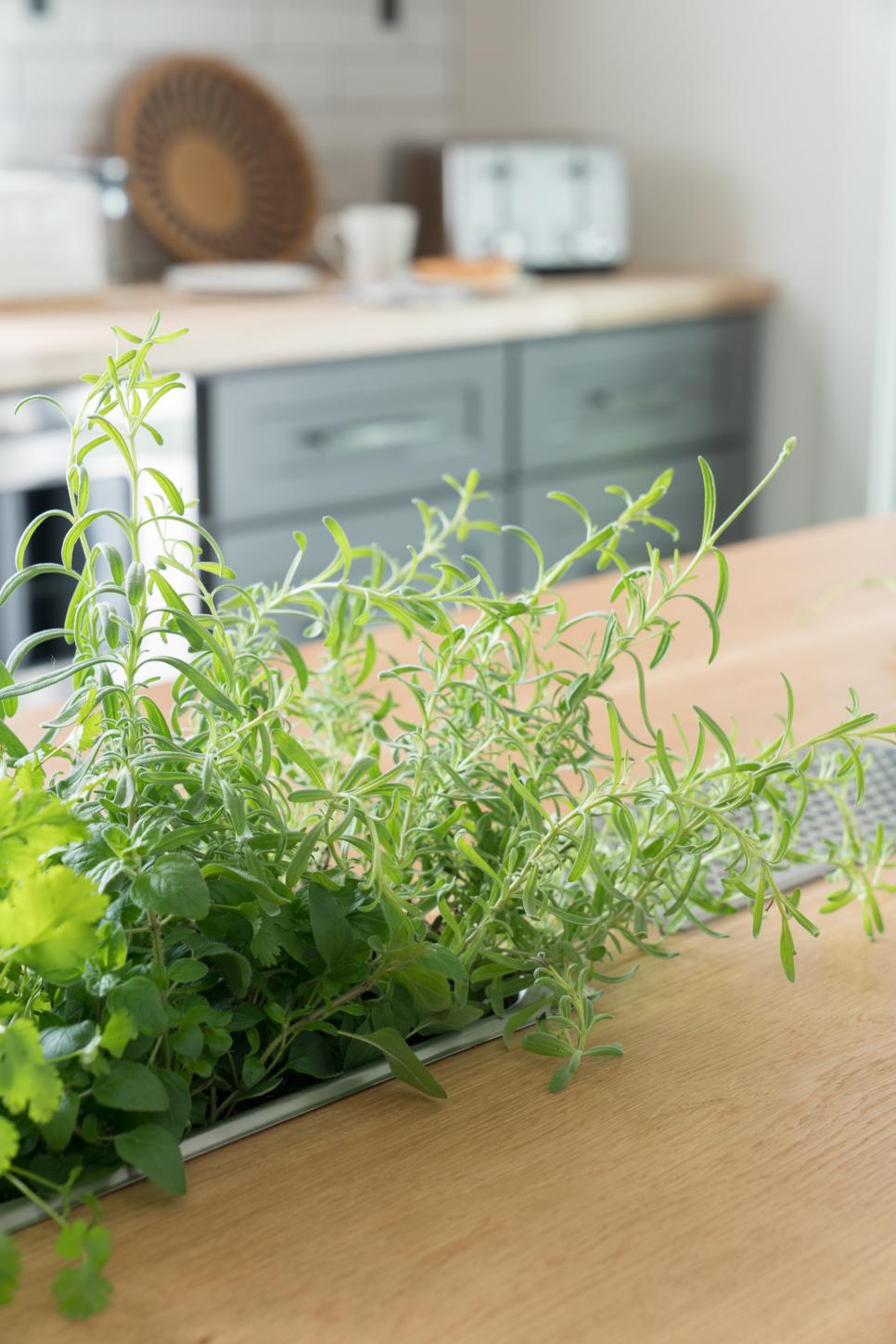
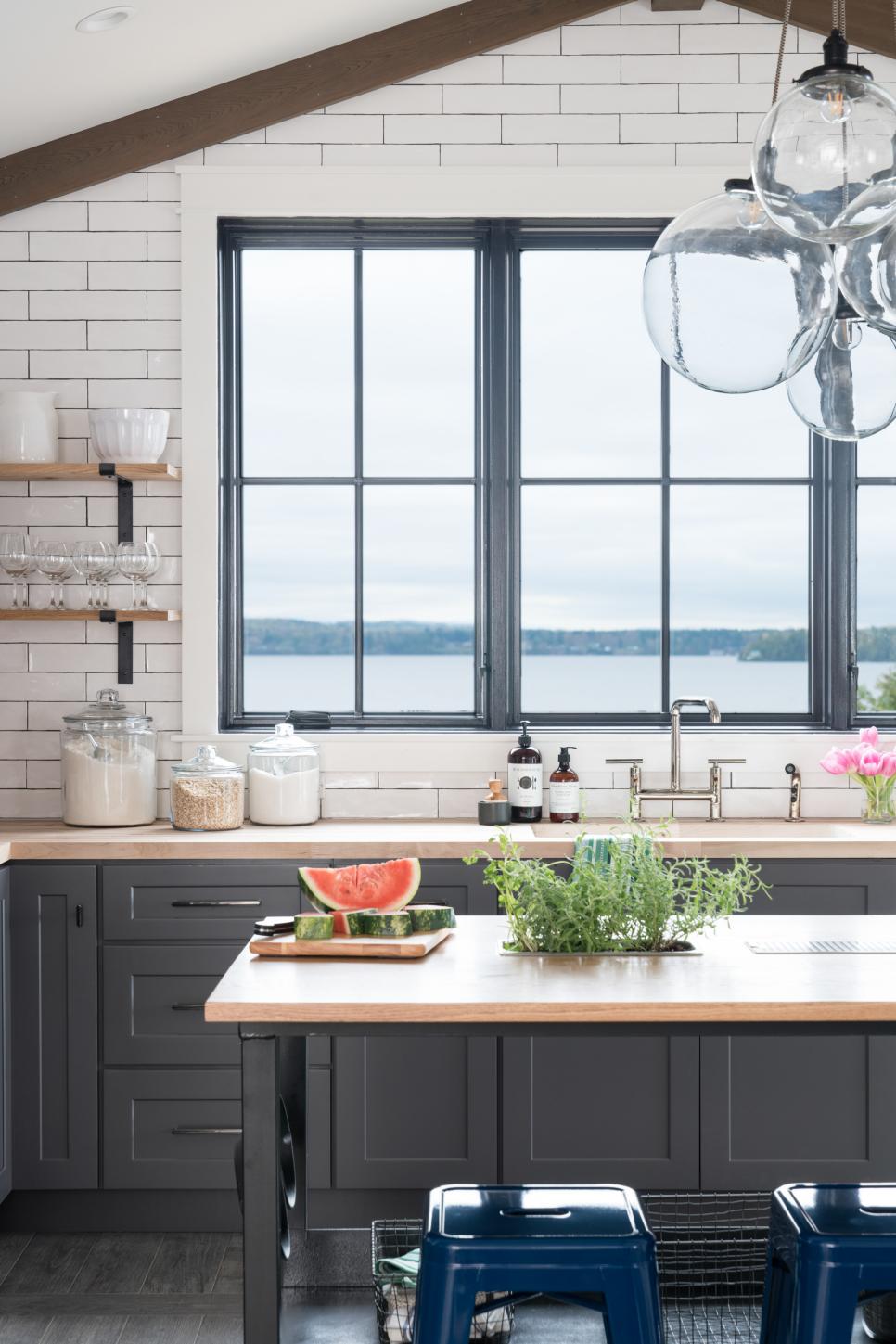
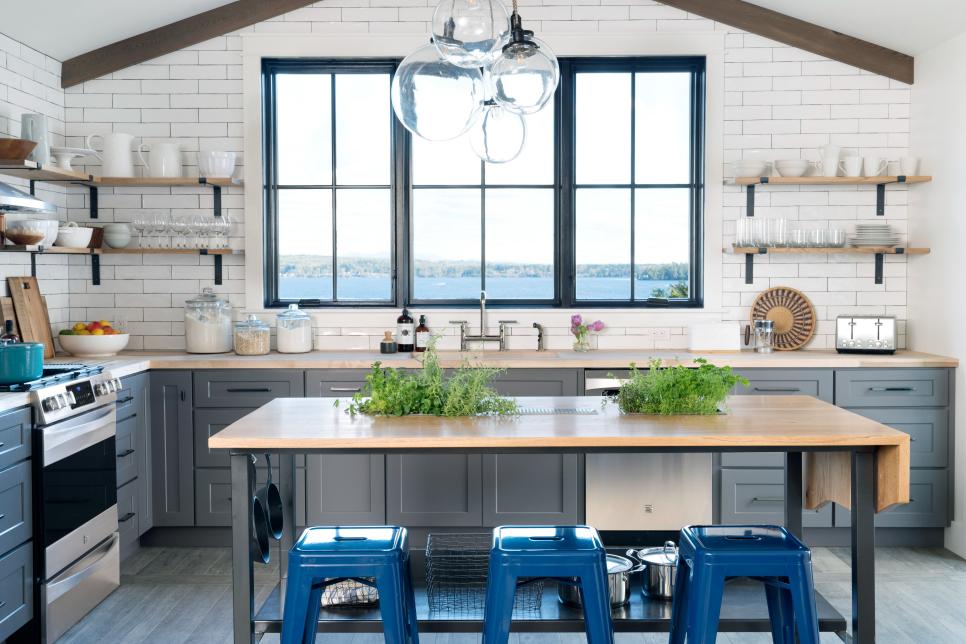
The color story continues… with the warm woods, blues and greys.
Perfect for mimicking the outdoors!
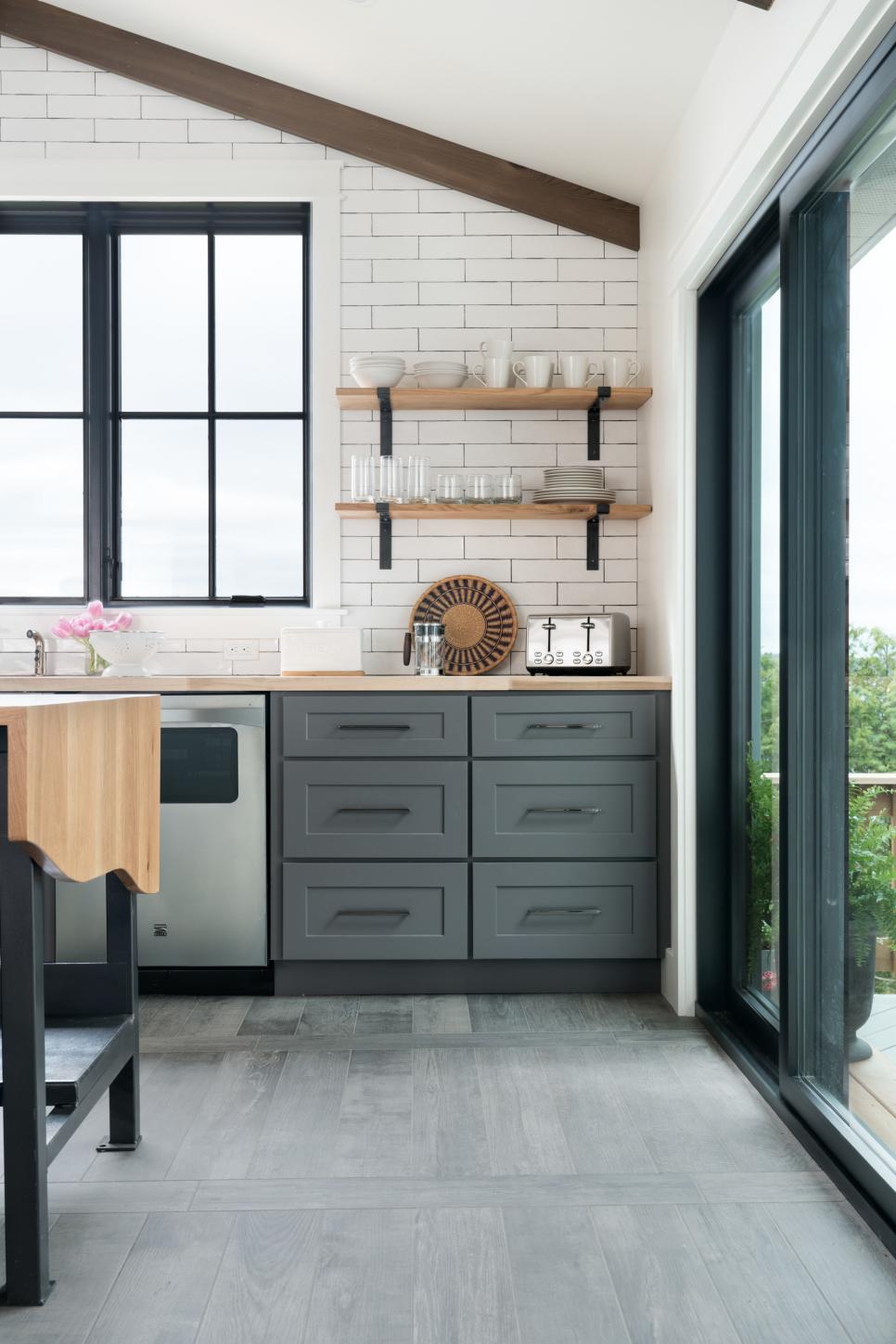
The subway tile is a classic, and with the addition of grey grout, it’s fresh and on-trend.
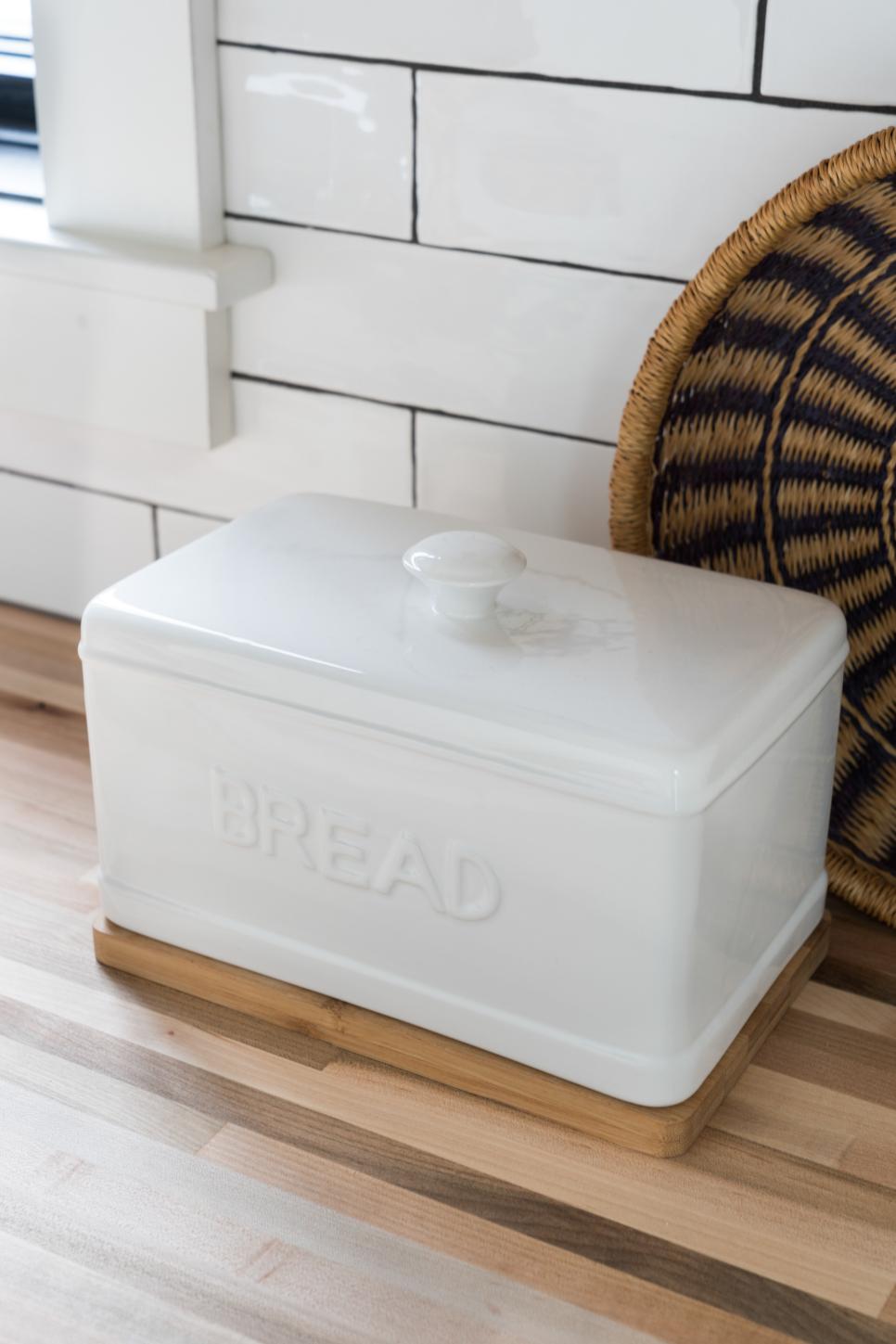
The butcher block counters are warm and homey.
The cabinets are a rich, steely blue-grey.
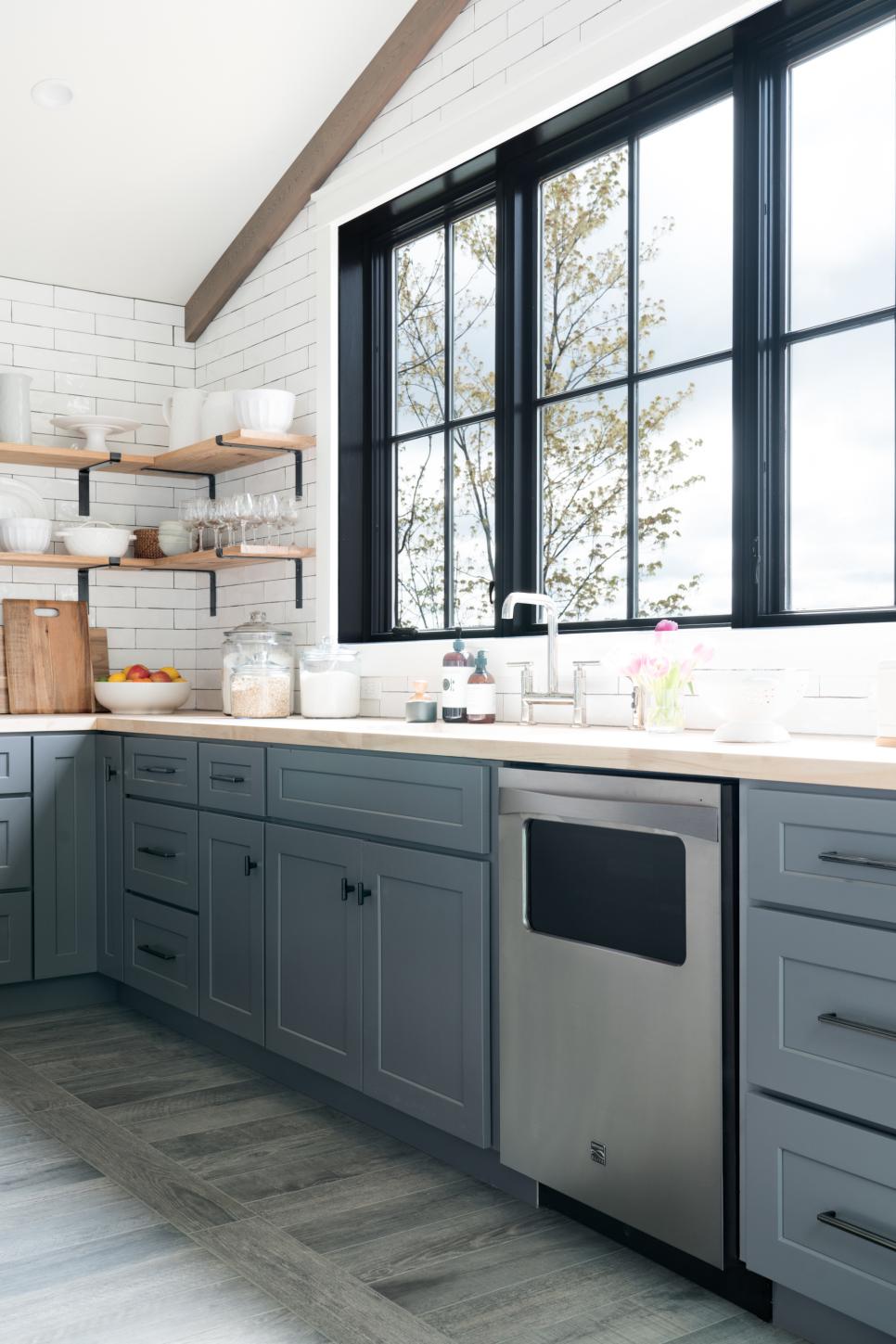
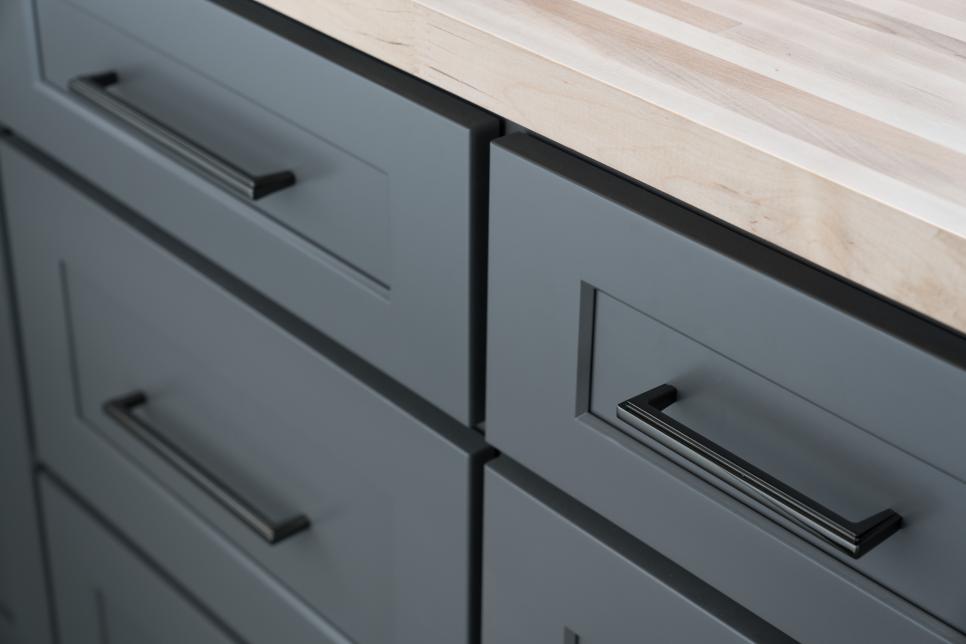
Even though there is a dish washer…
Doing dishes here wouldn’t even feel like a chore!
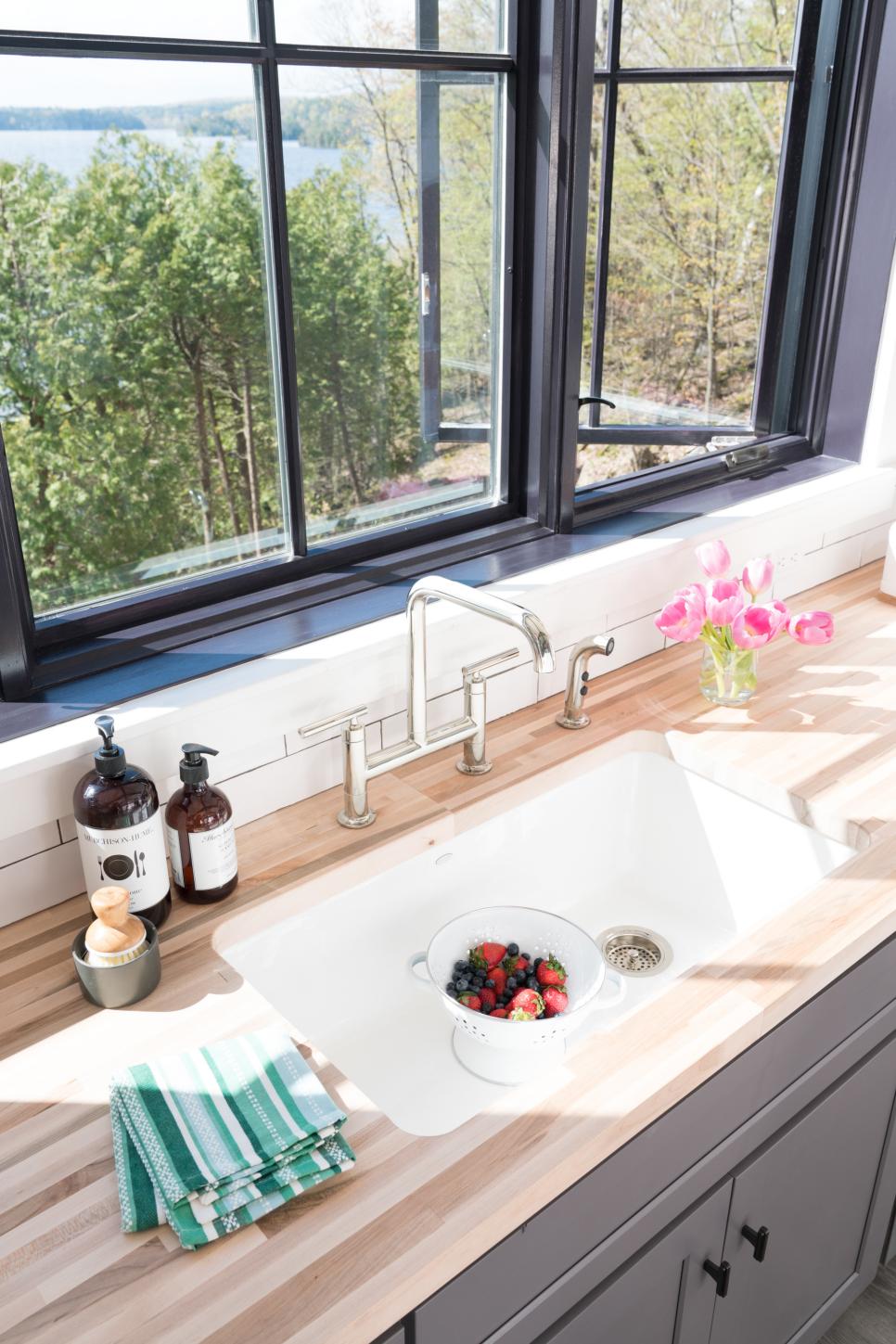
Although… if you never cooked, the kitchen would stay really clean.
Just saying.
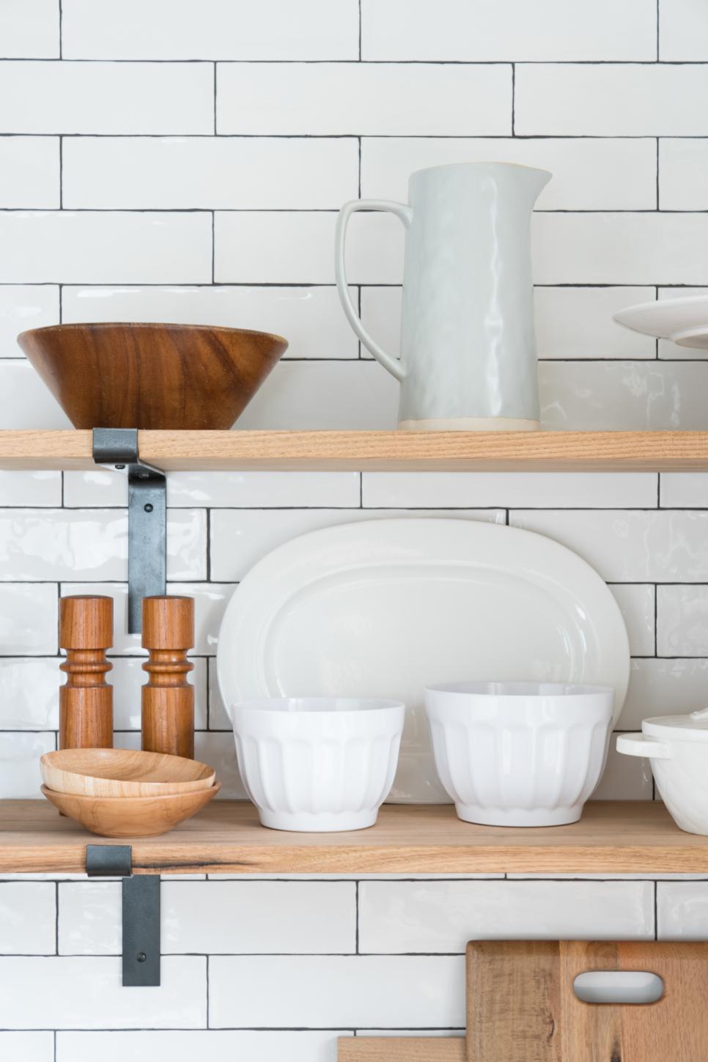
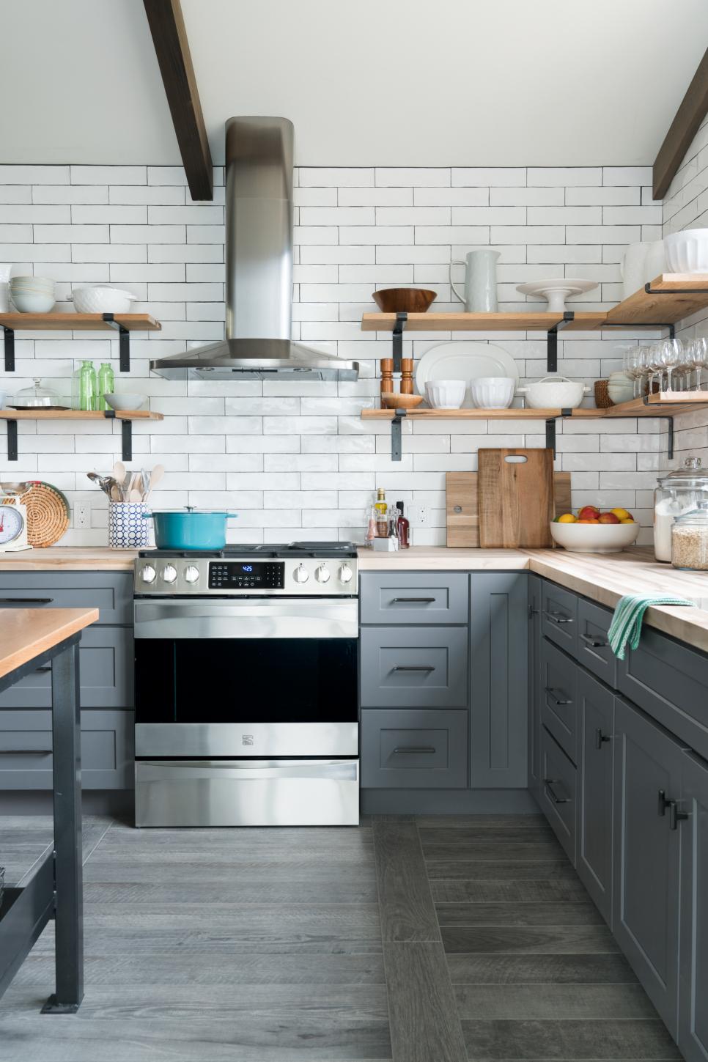
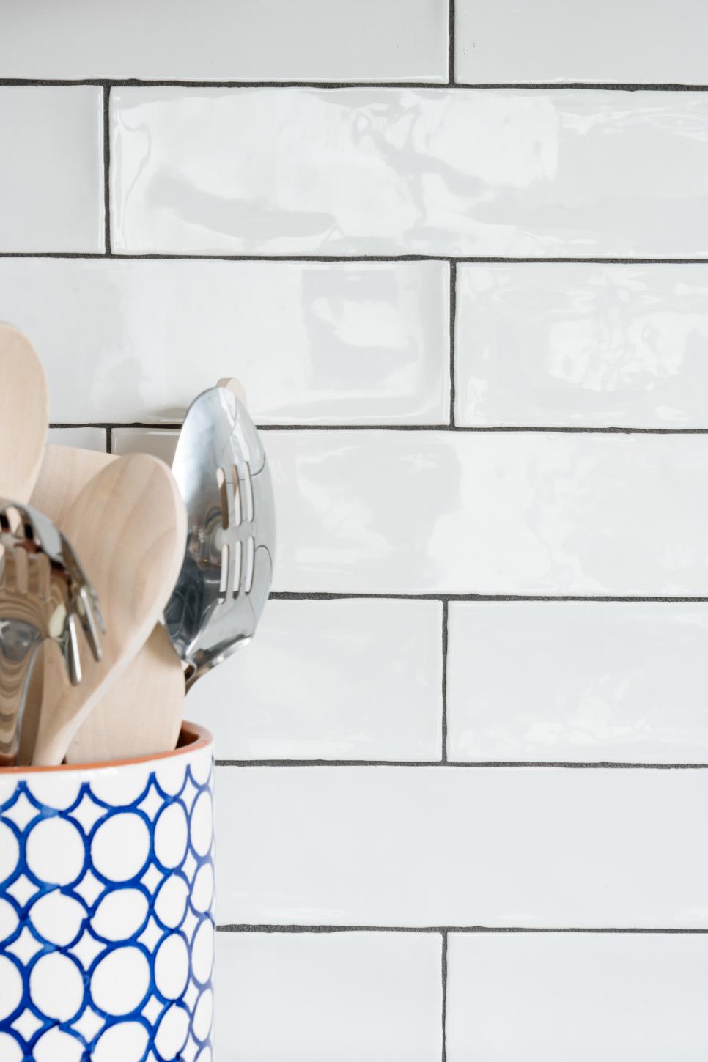
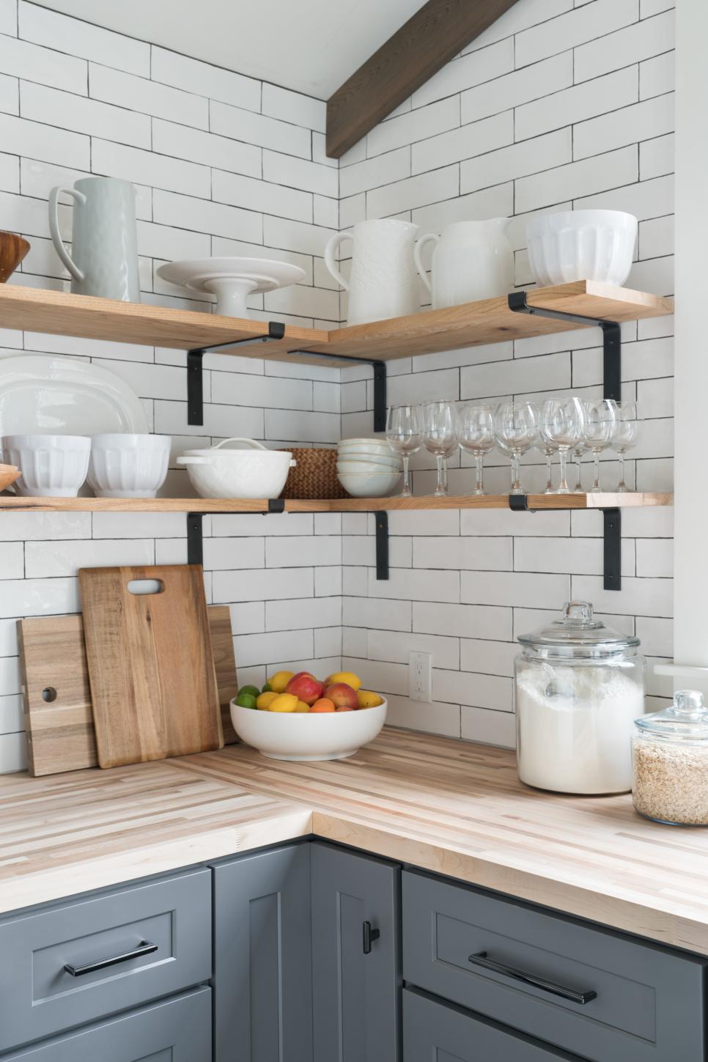
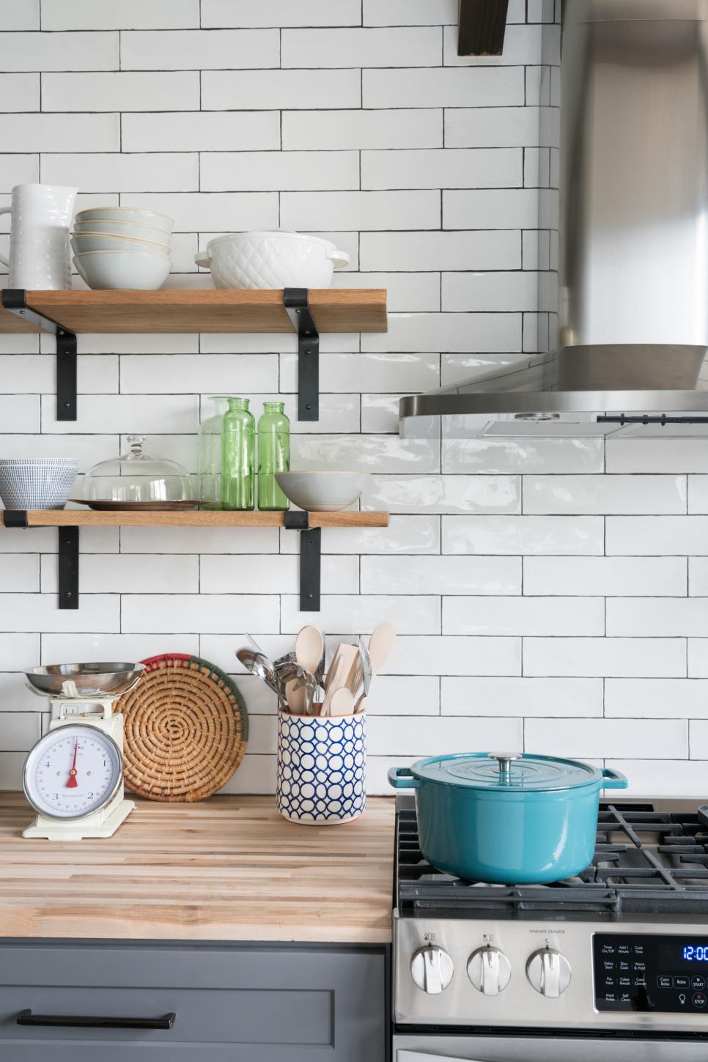
The wall beside the refrigerator does a wonderful job of finishing the space, and creating a boxed in effect without additional cabinetry. And does it far more interestingly.
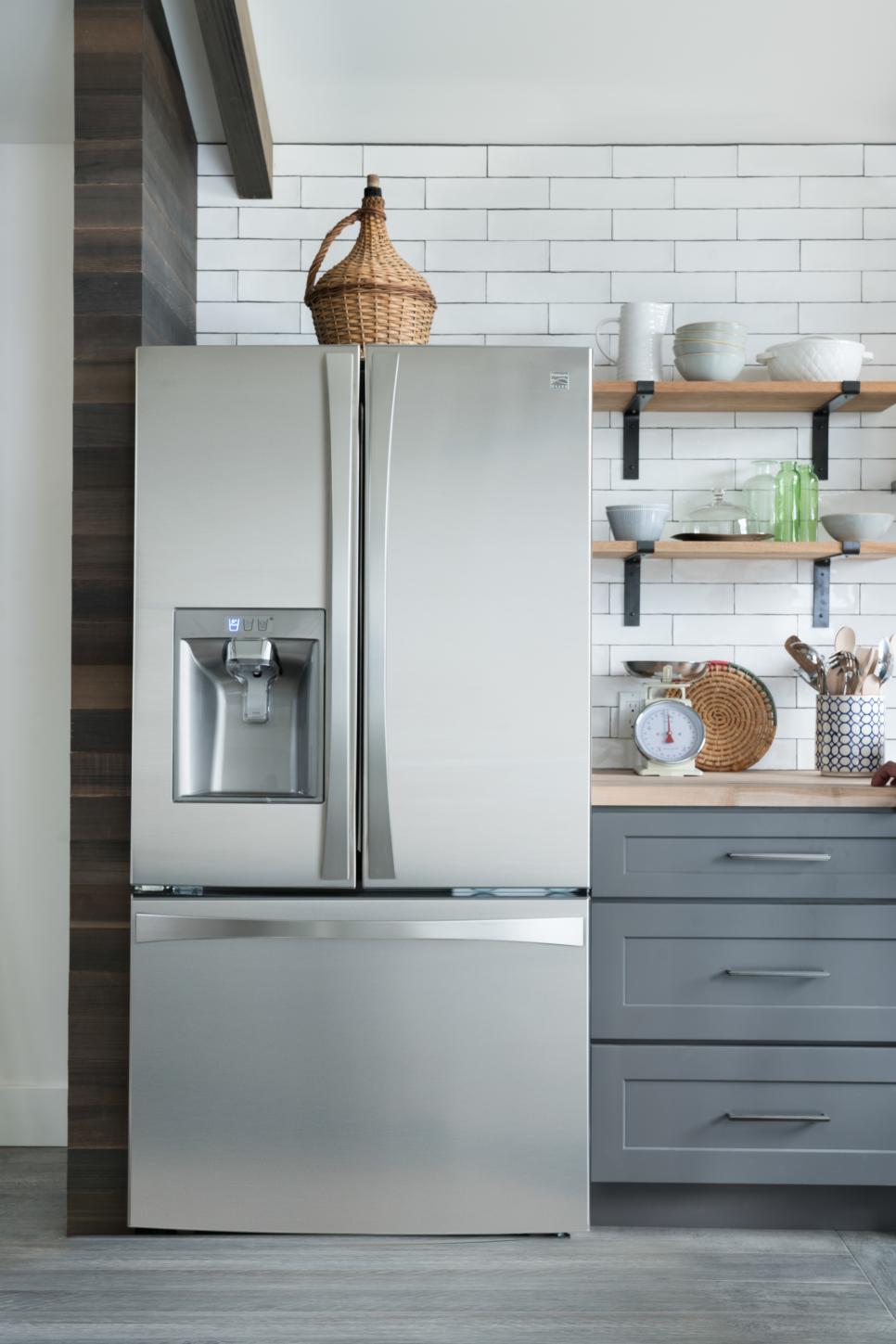
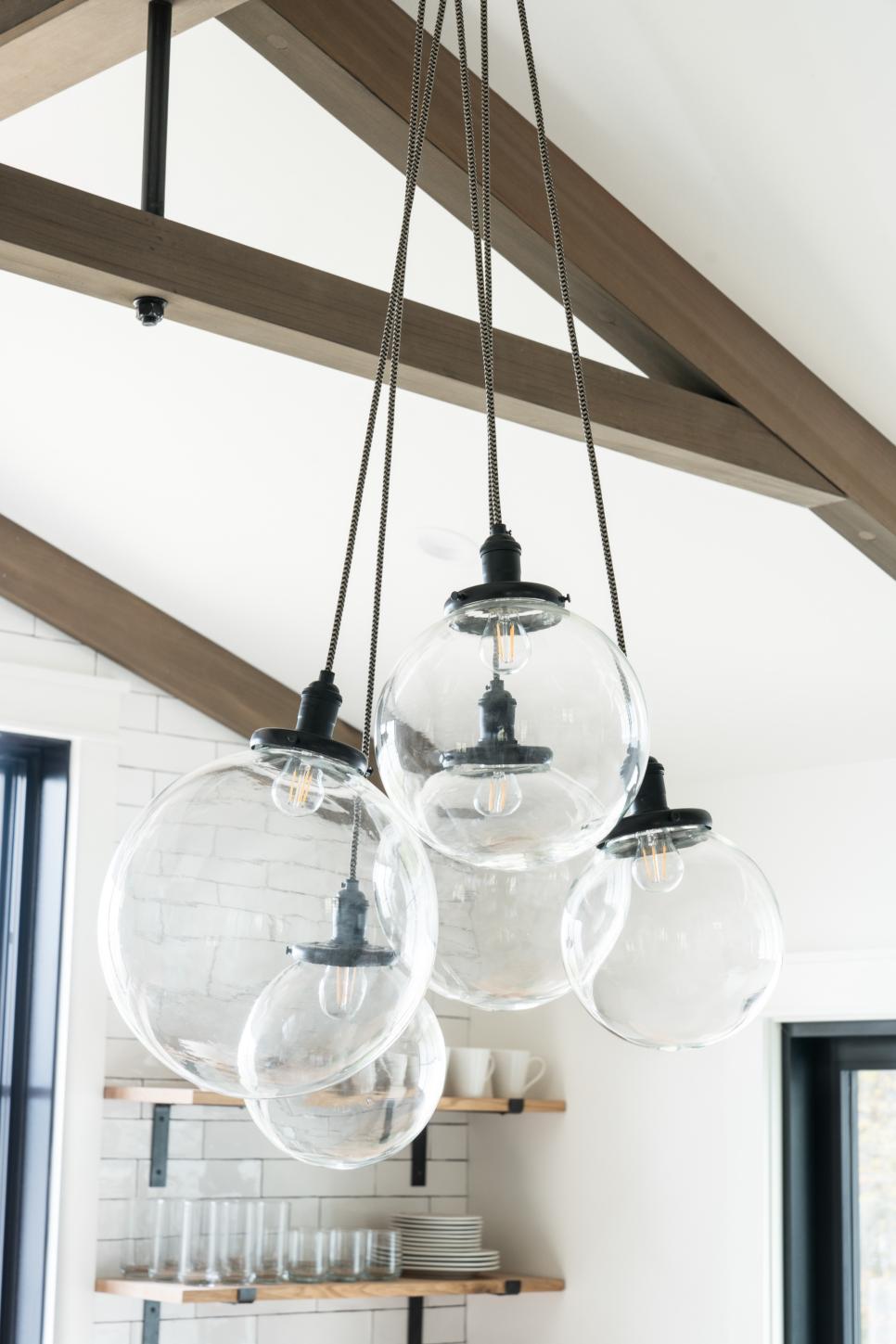
The globe theme is repeated in the kitchen chandelier.
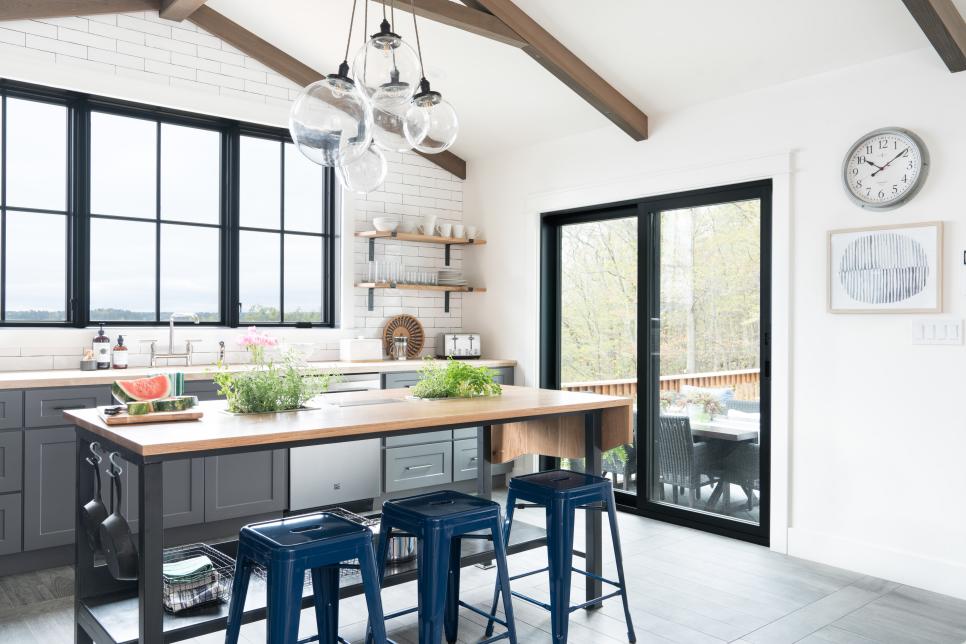
And there is more access to the outdoor entertaining area through this sliding door.
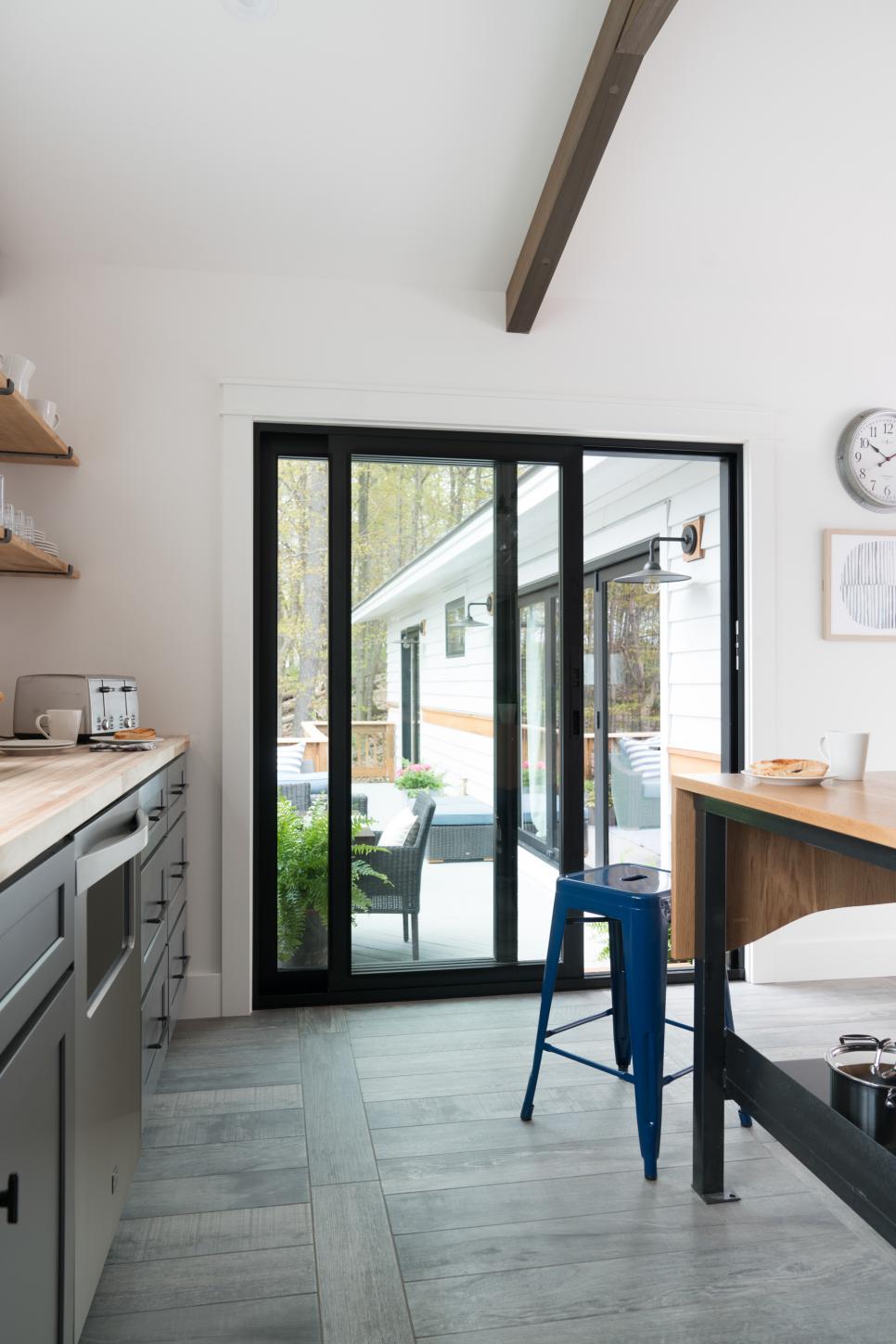
THE ULTIMATE DECK
Because the location of this home and the sweeping views are an integral part of the home, let’s hit the deck!
I’ll be quiet and let you enjoy the scenery…
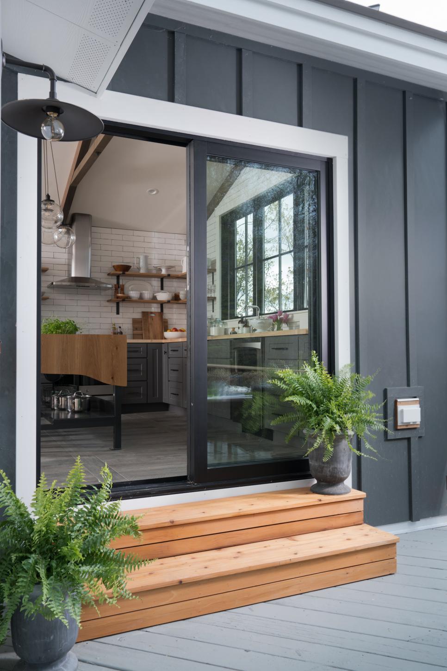
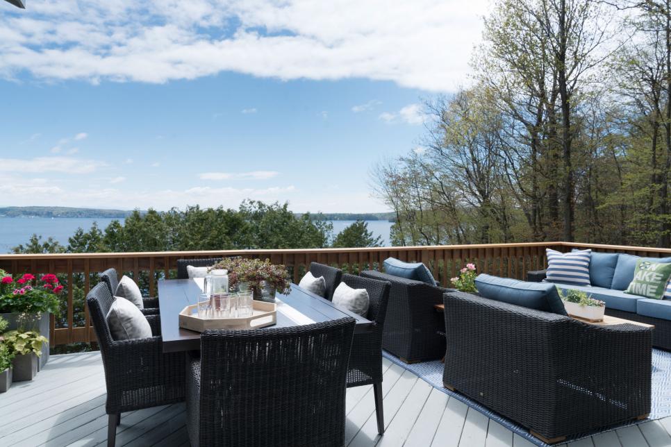
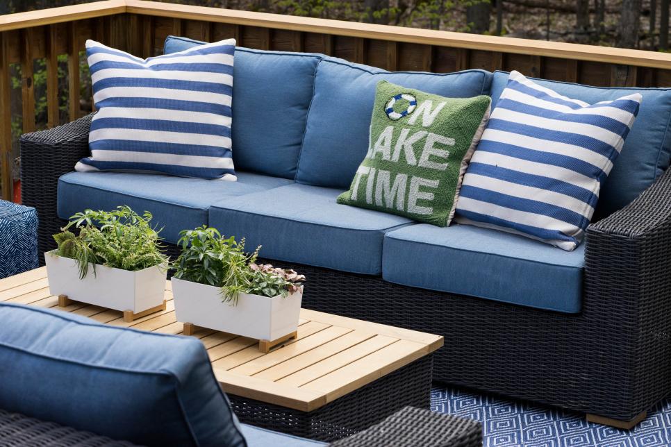
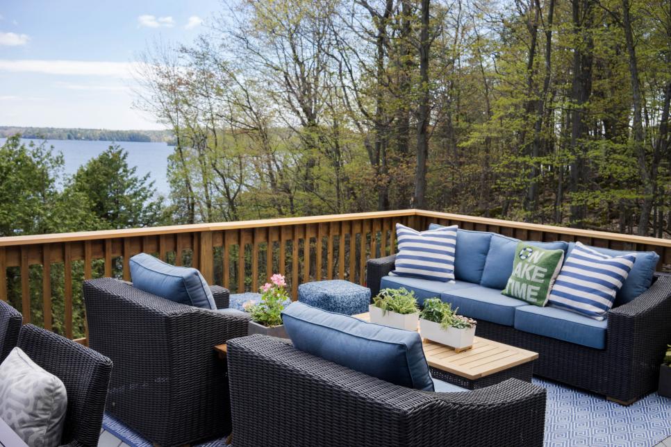
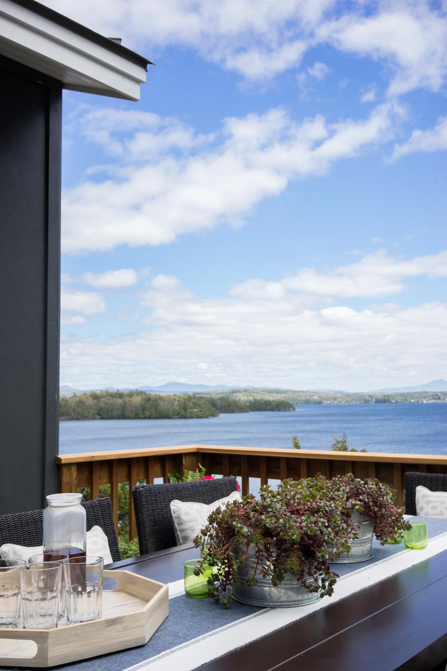
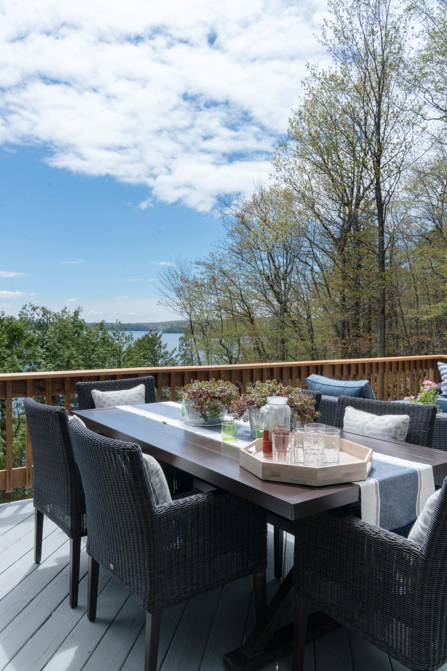
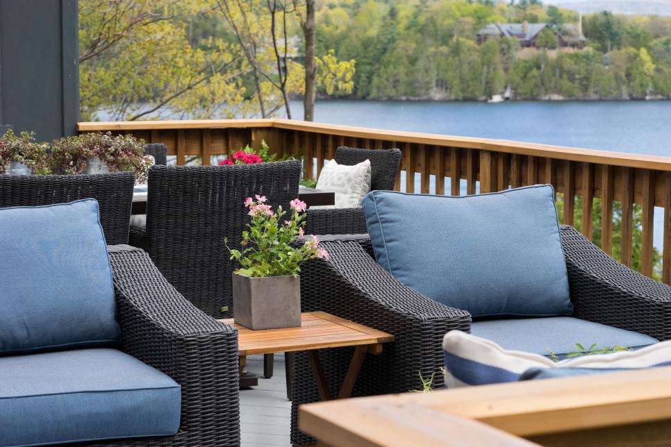
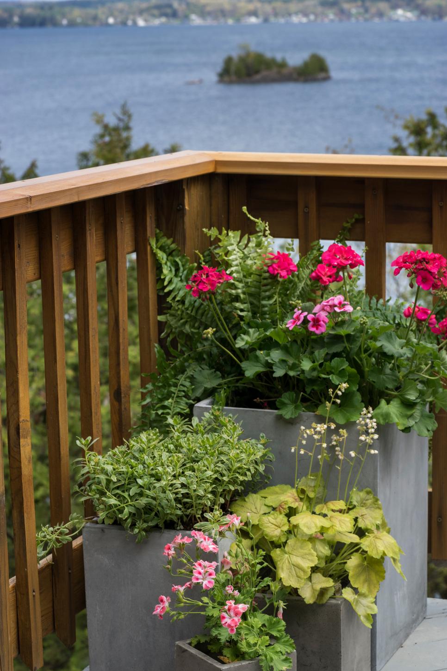
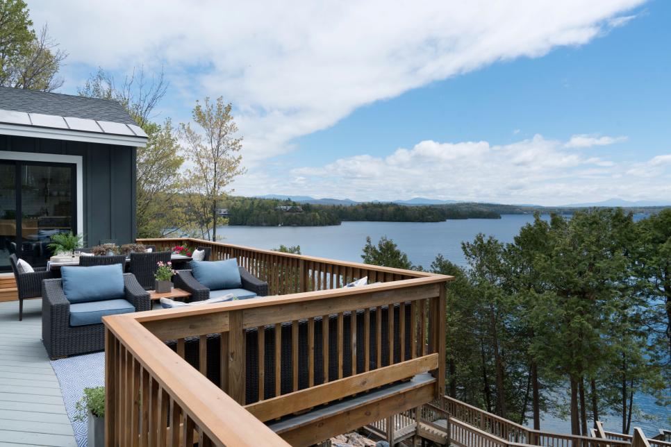
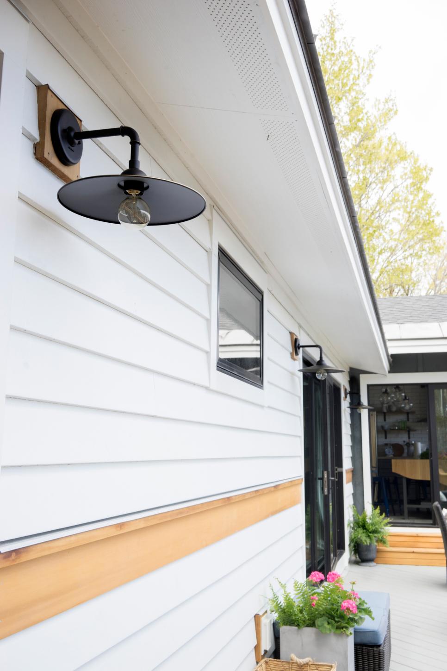
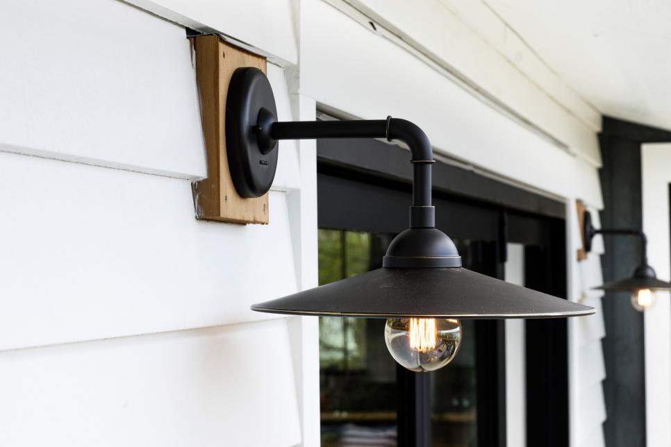
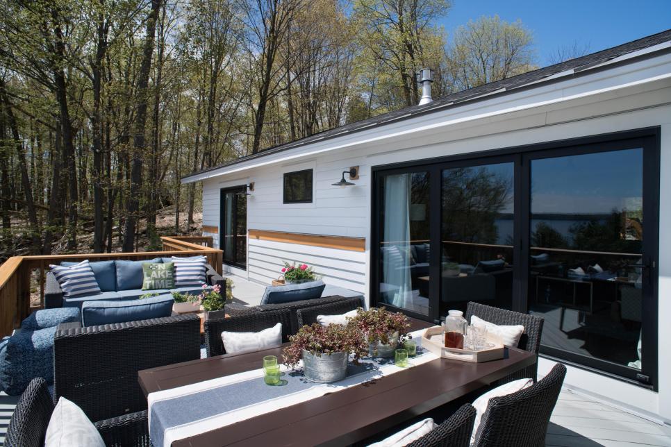
You’d think that was it… but if we head back in through the living room, there is more downstairs!
THE MULTI-FUNCTION FAMILY ROOM
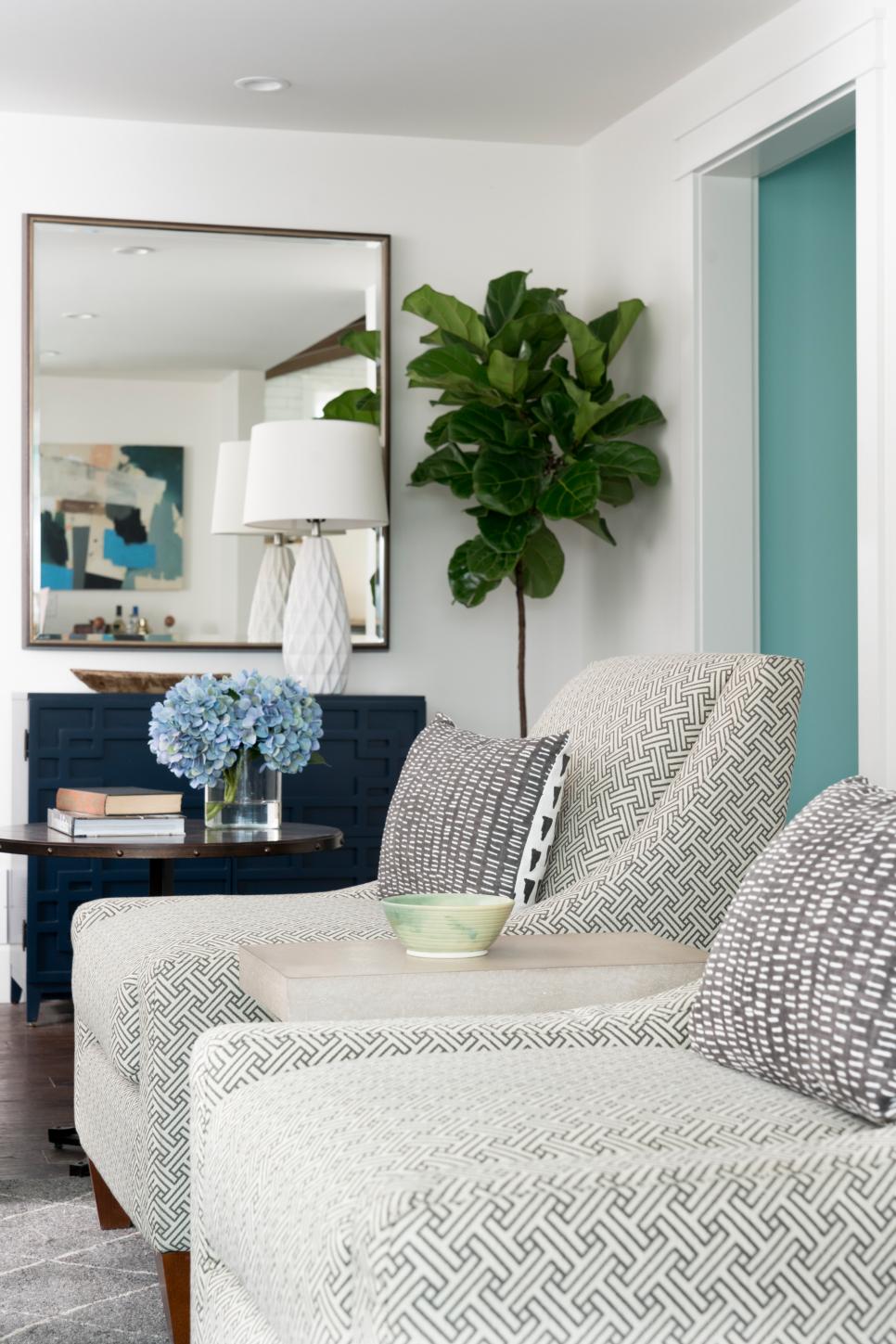
This pretty chest and mirror are on the back side of the mud room.
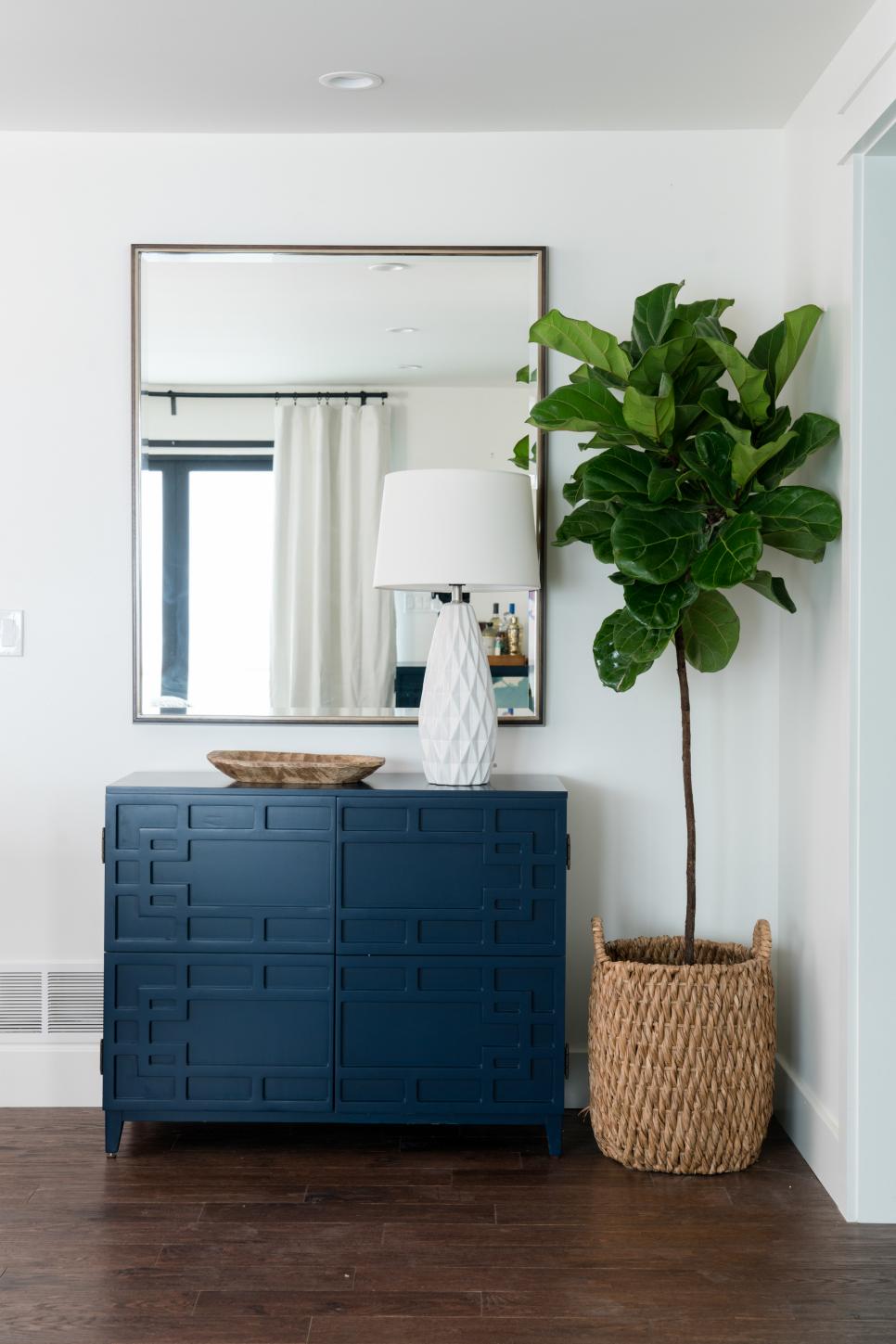
The aqua hallway beckons you to venture downstairs and hints at the whimsy you’ll find!
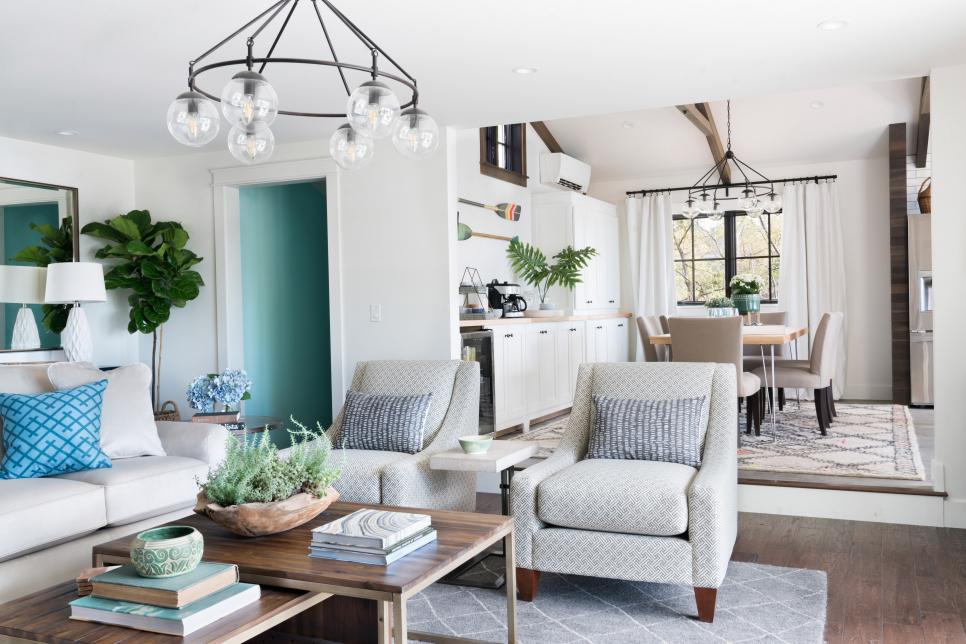
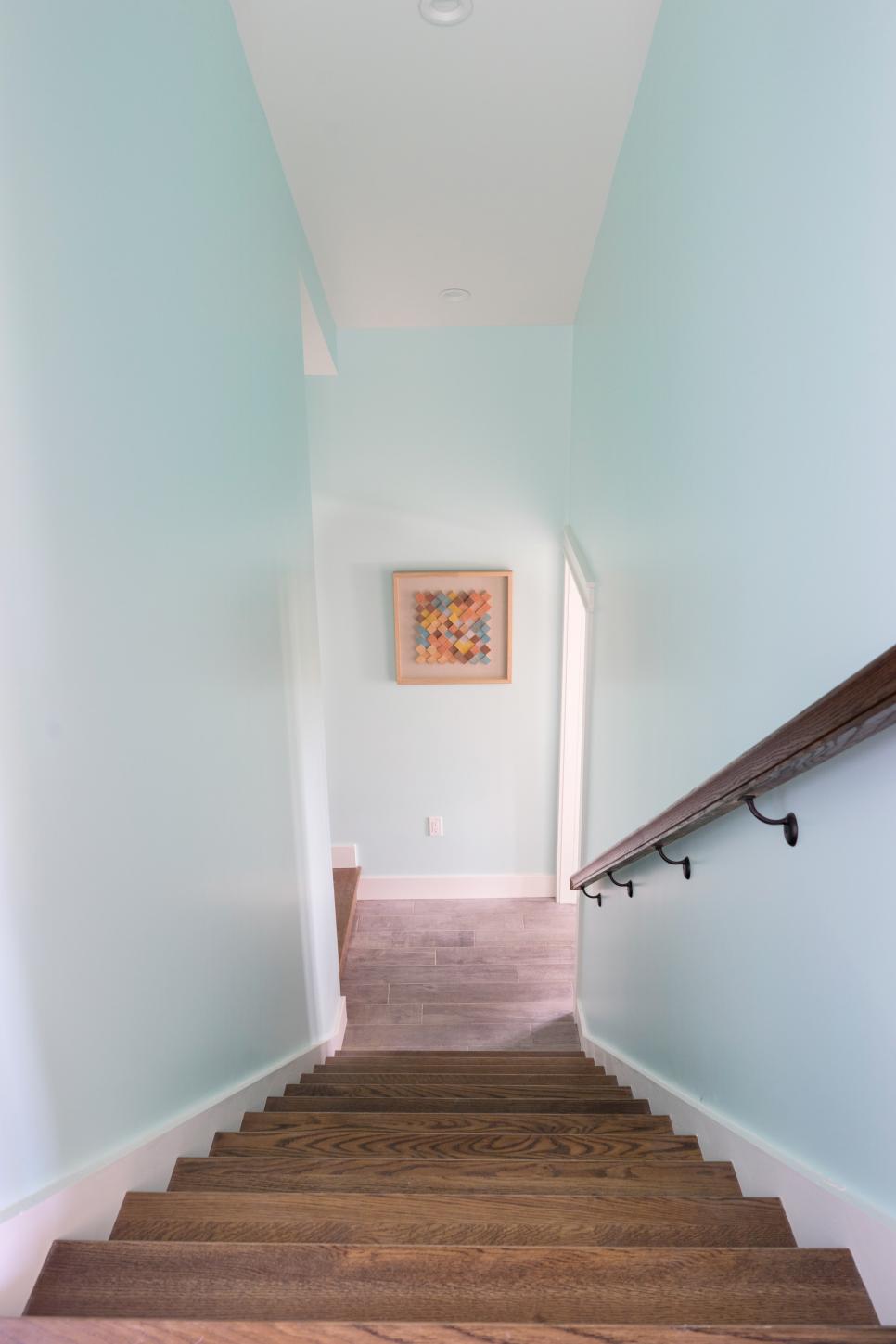
At the bottom of the stairs, to the right you’ll find a hallway, with a pass-through bunk section.
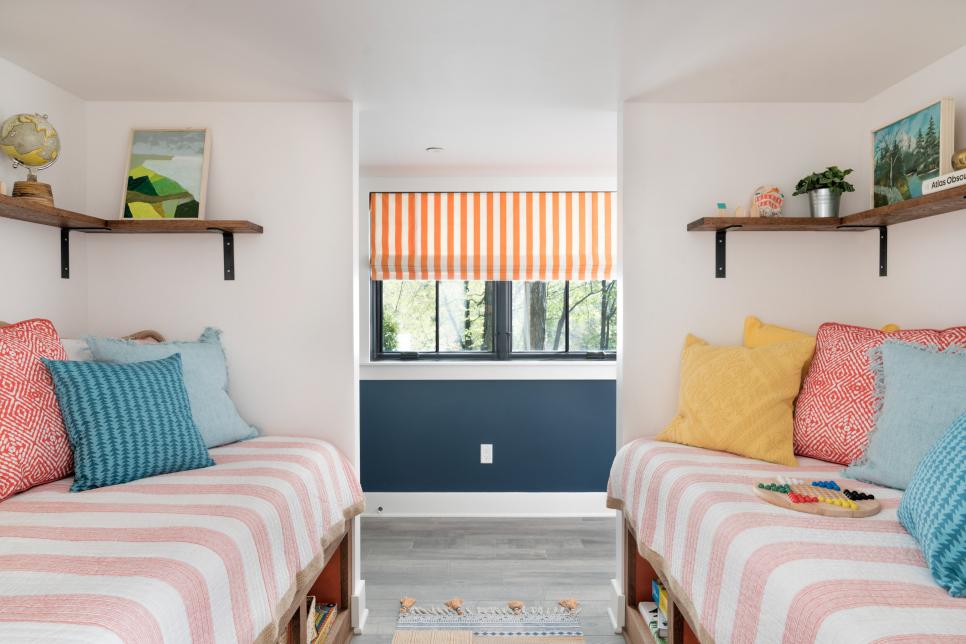
These are built in beds and I don’t know a kid who wouldn’t want to sleep in them and tell stories into the wee hours.
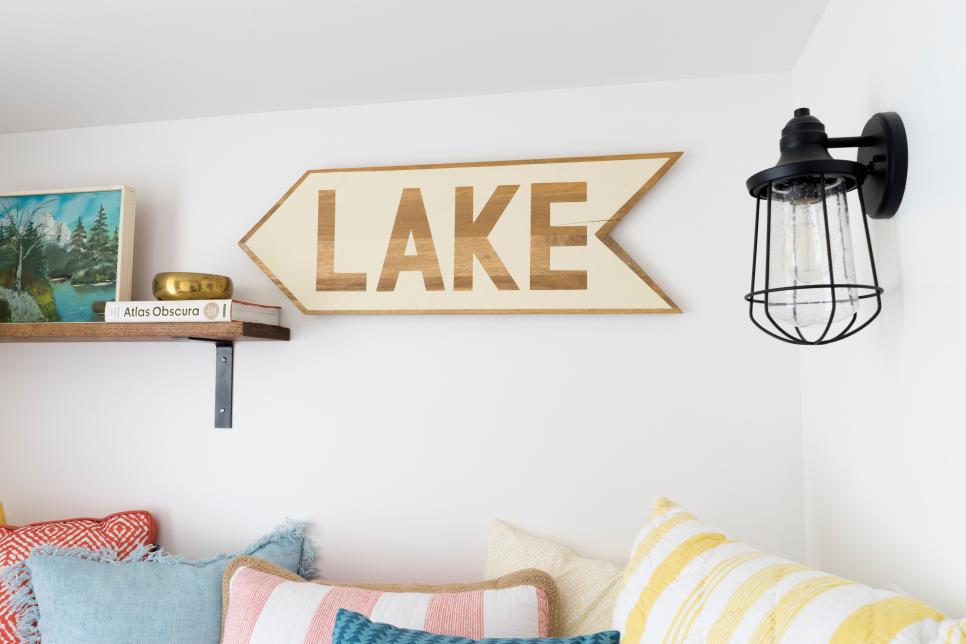
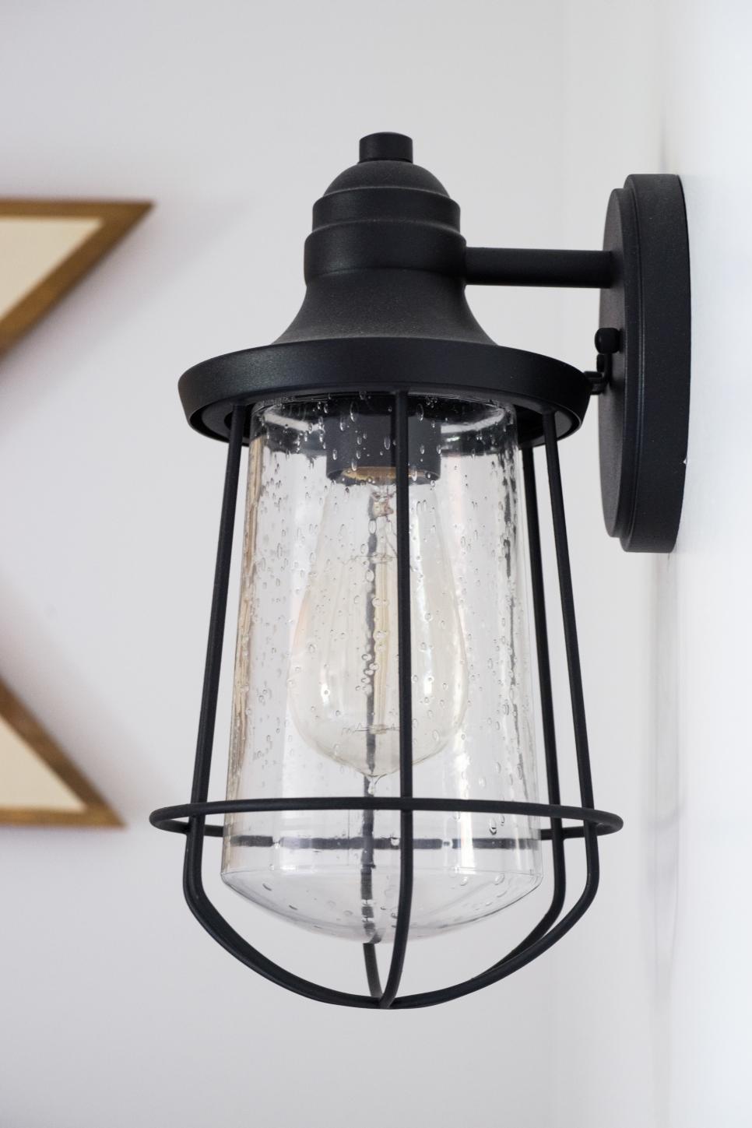
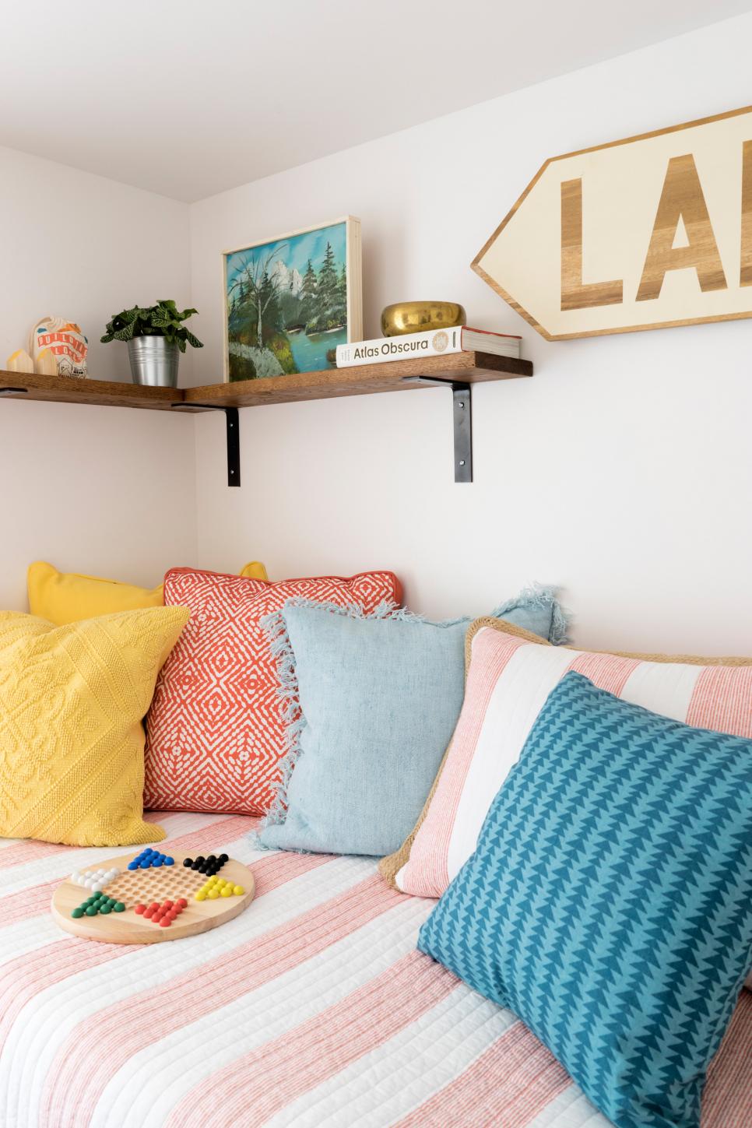
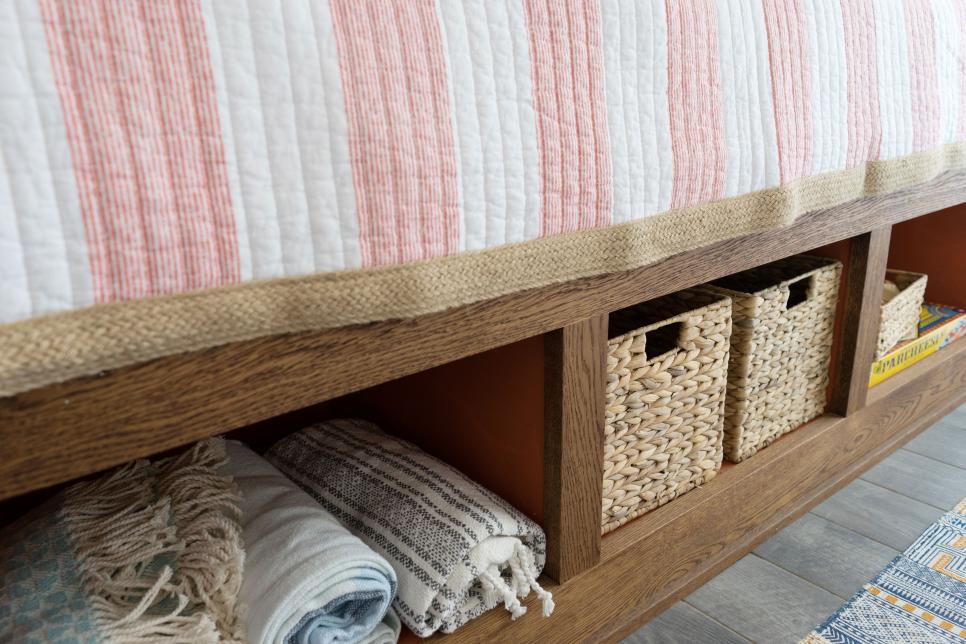
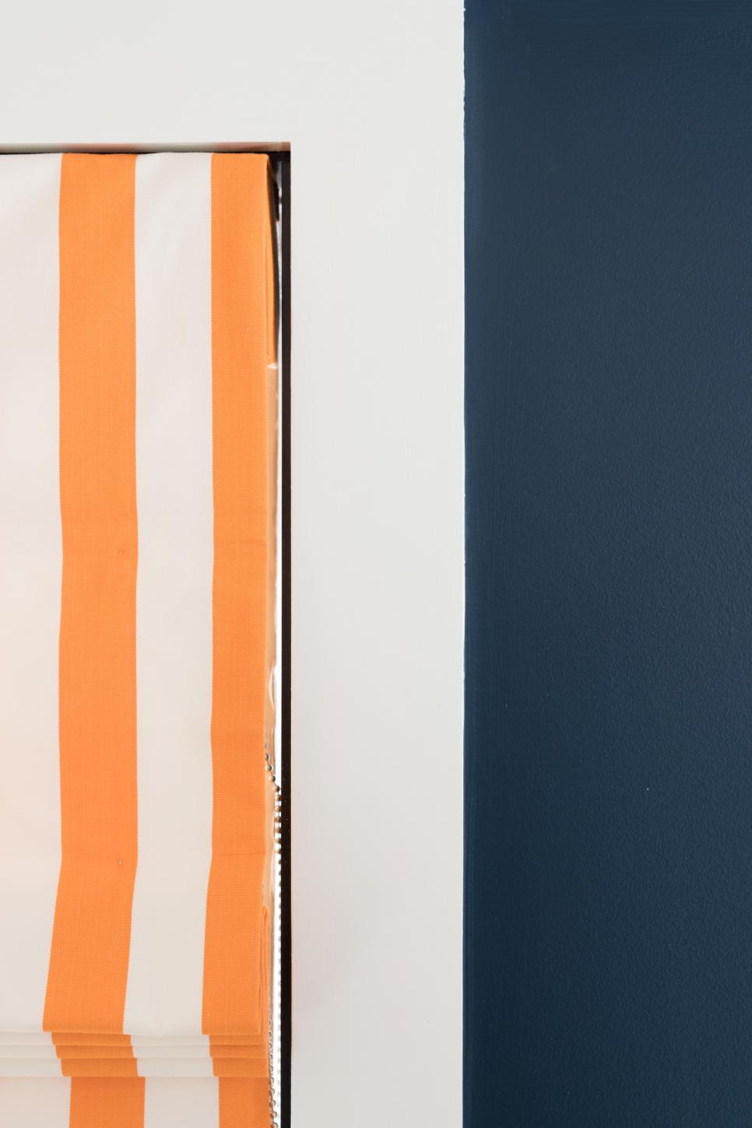
The wall color and window covering lead to more fun in the family room area.
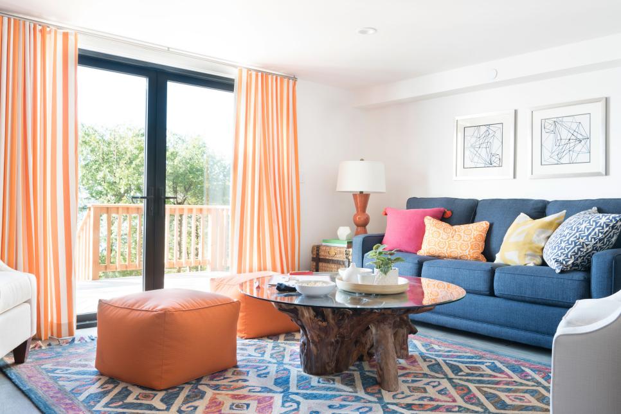
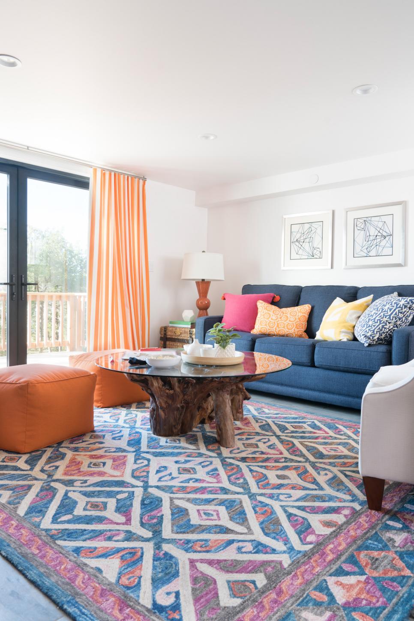
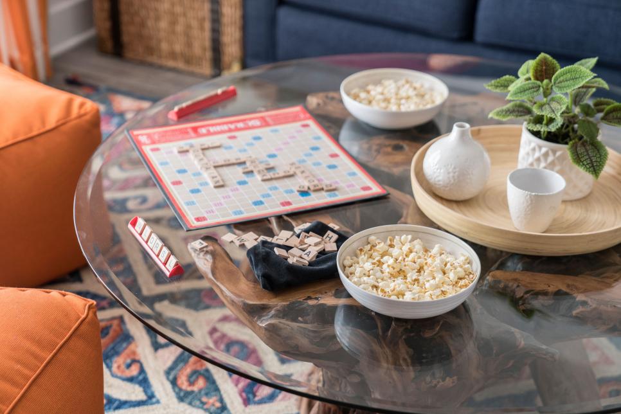
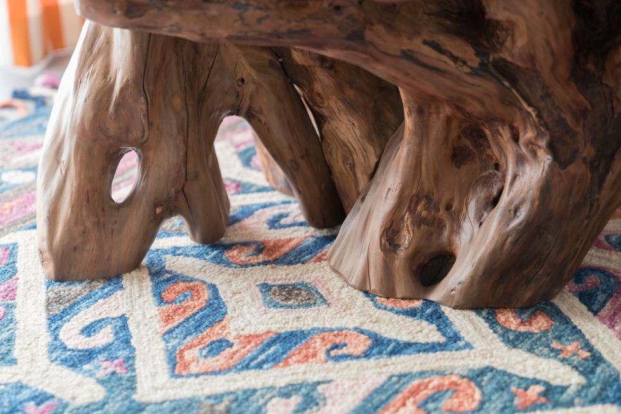
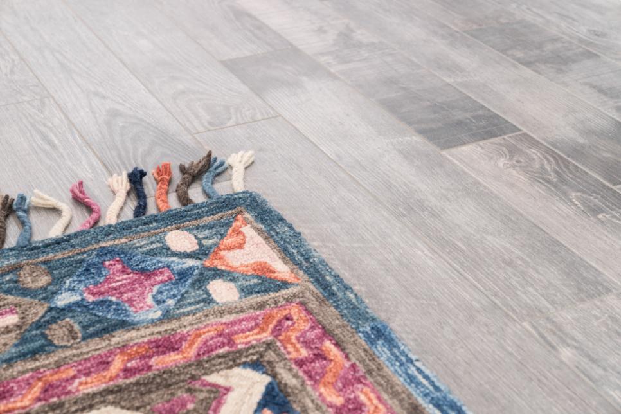
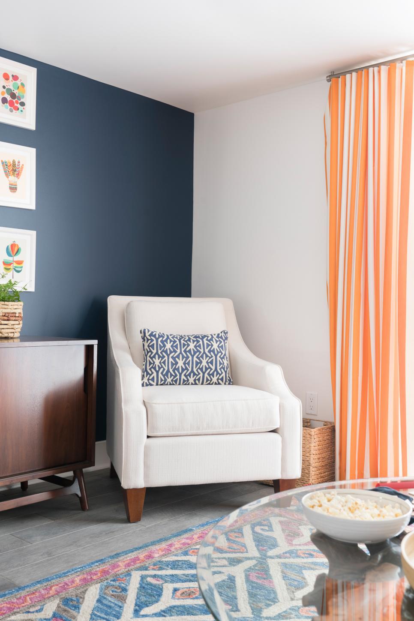
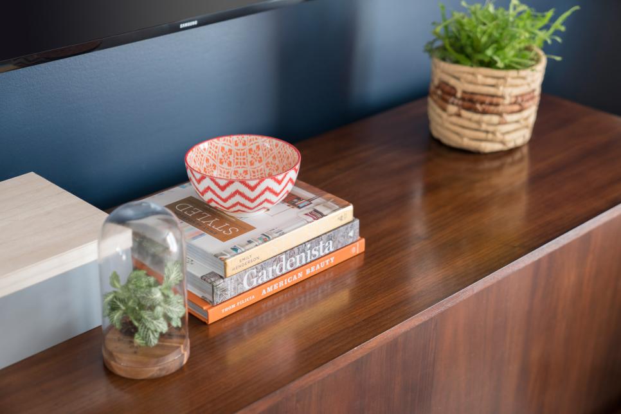
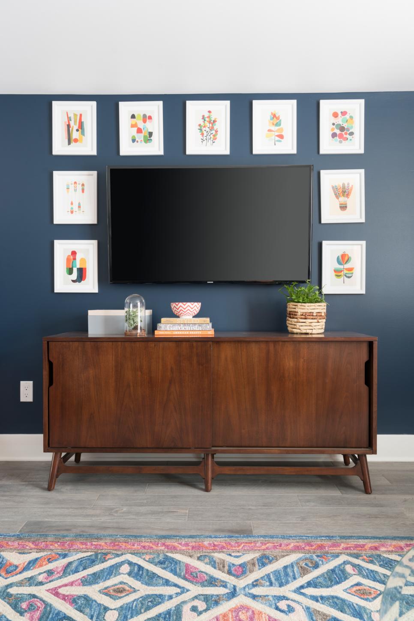
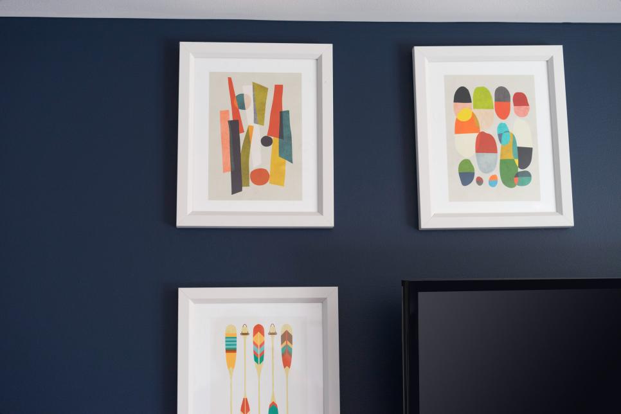
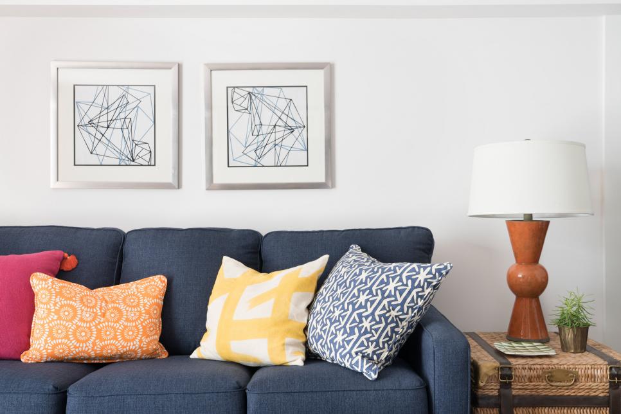
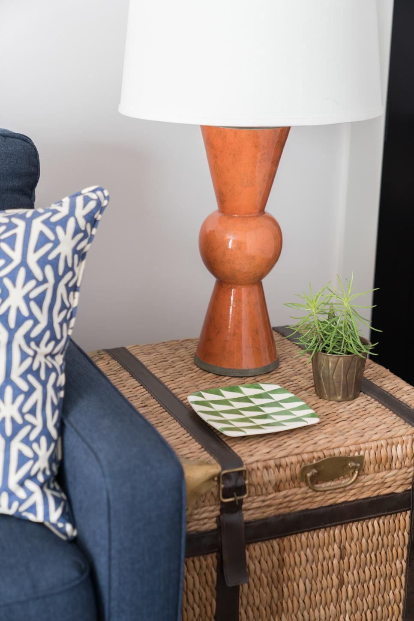
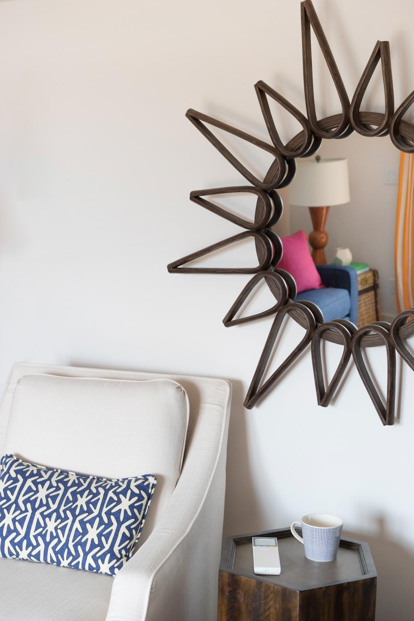
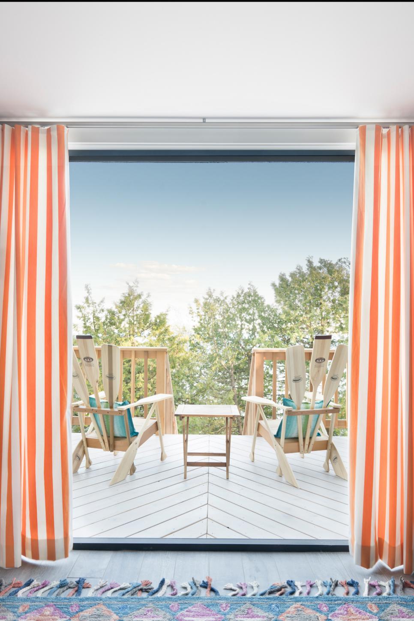
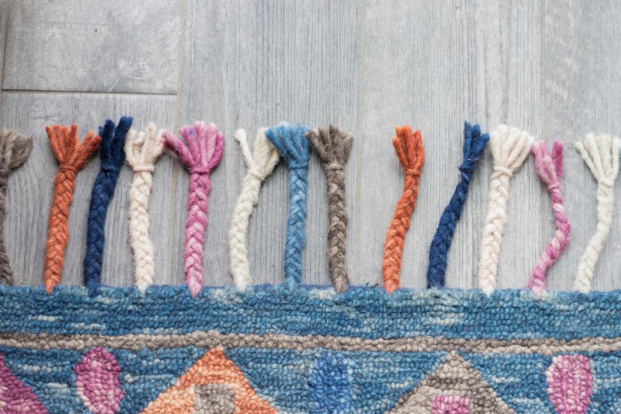
Tucked beyond the pass-thru sleeping bunks and back behind the family room… is the laundry room.
THE LAUNDRY “ROOM”
The laundry room is hidden behind double doors, and shines like a ray of sunshine when you open them up!
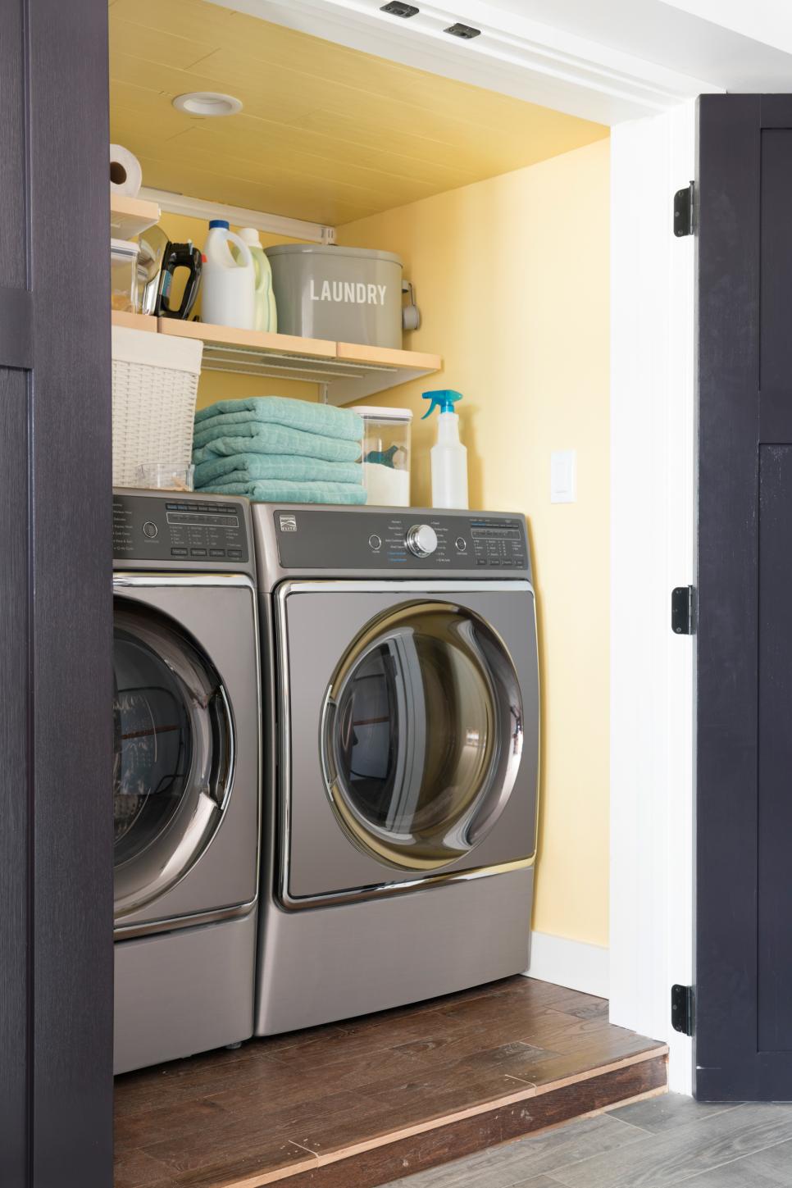
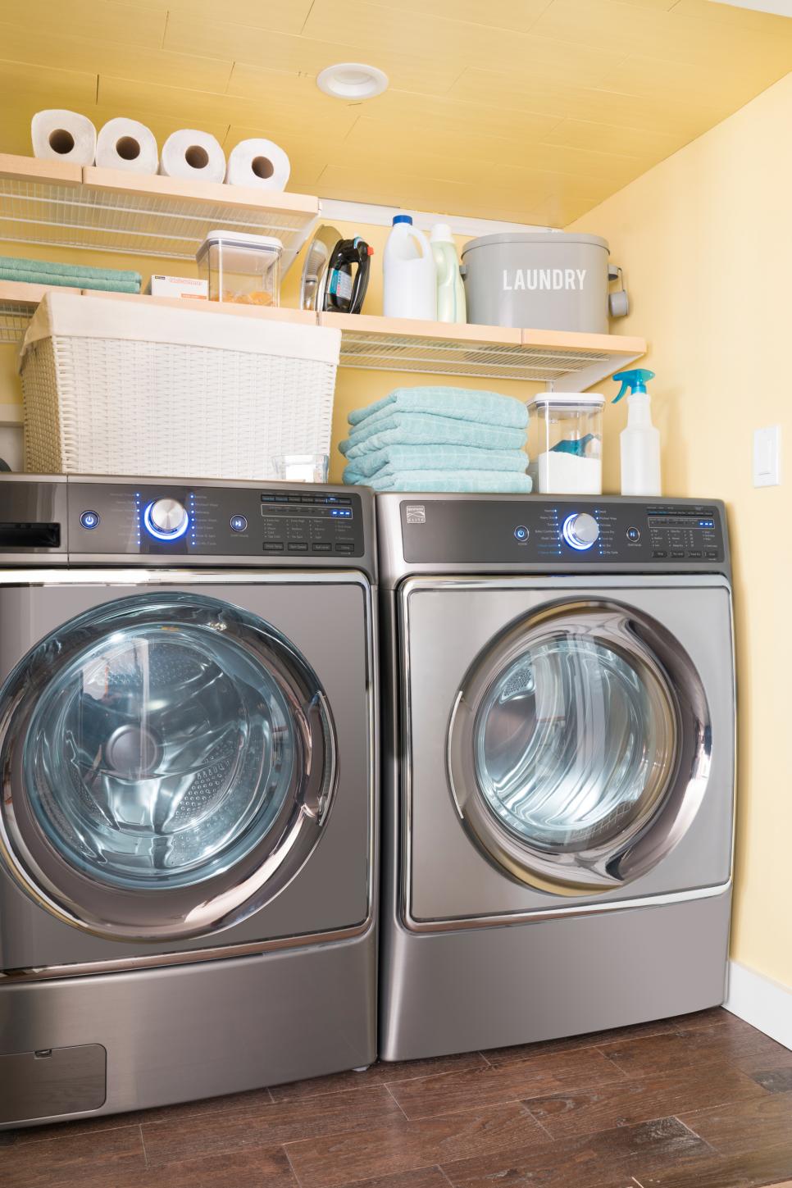
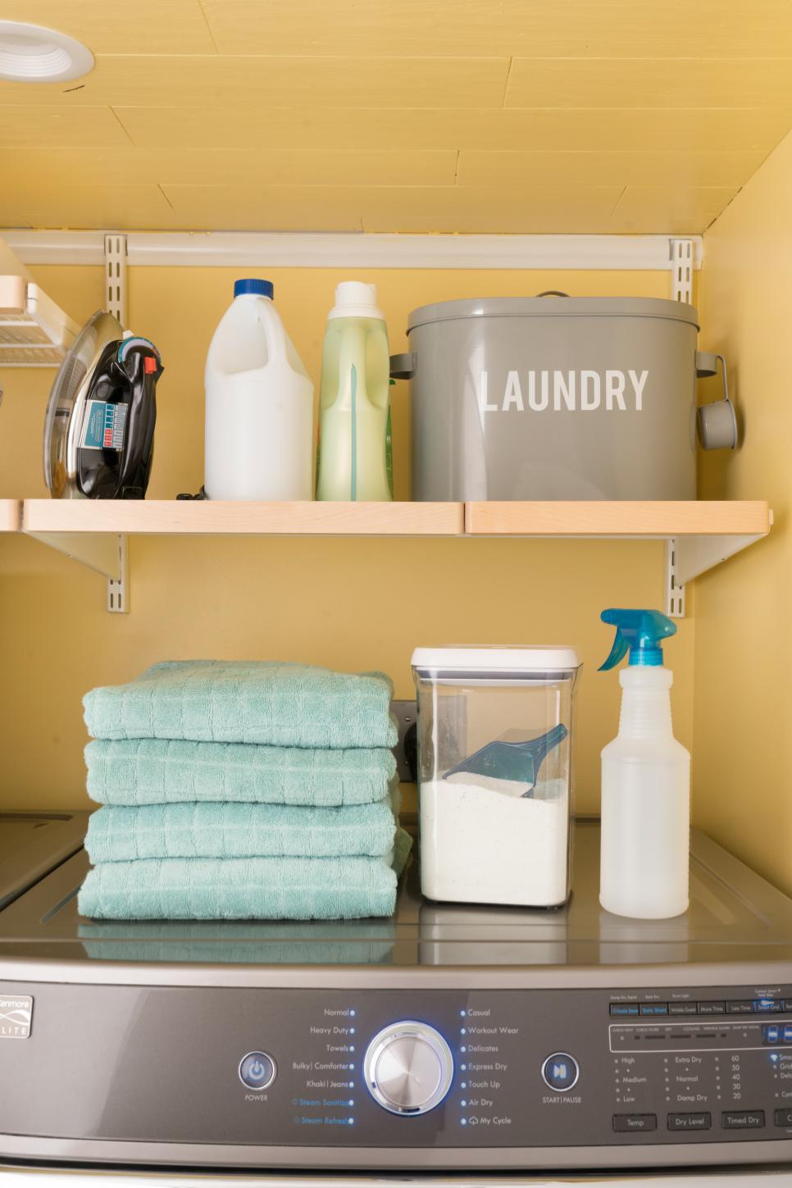
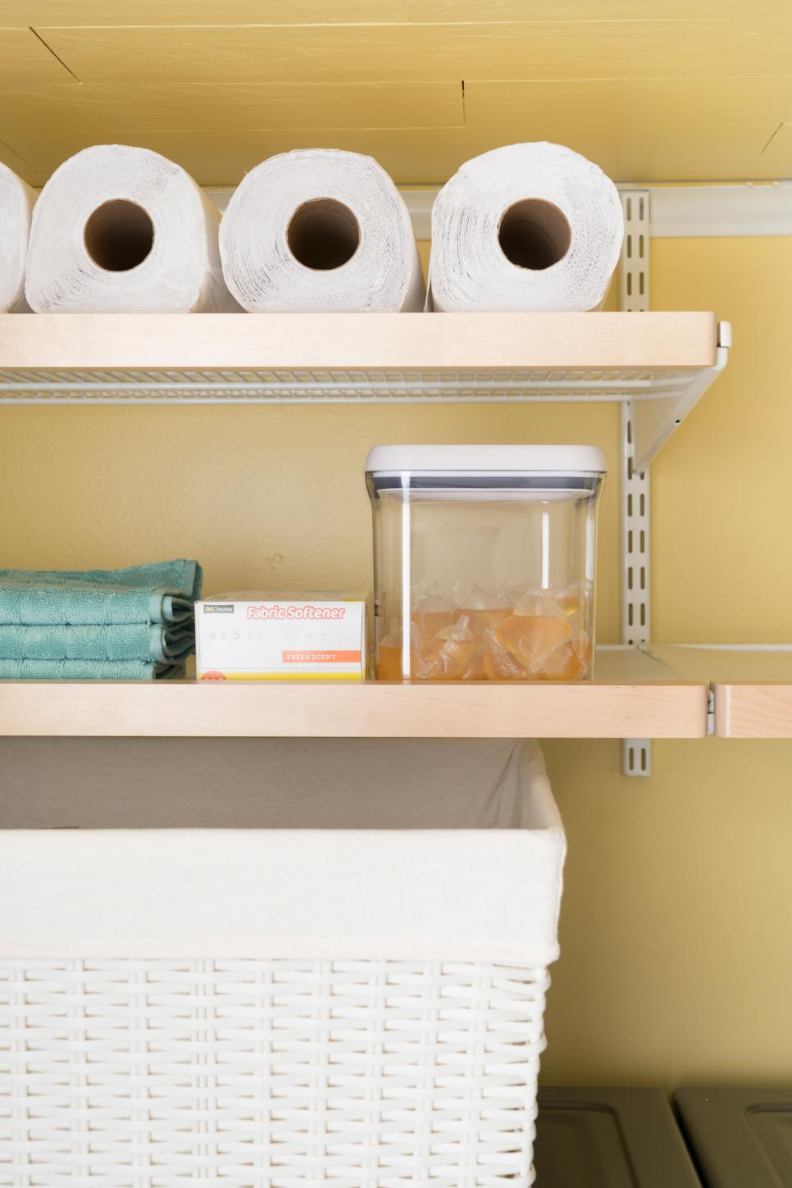
THE GARAGE
Get ready, you’re going to love this…
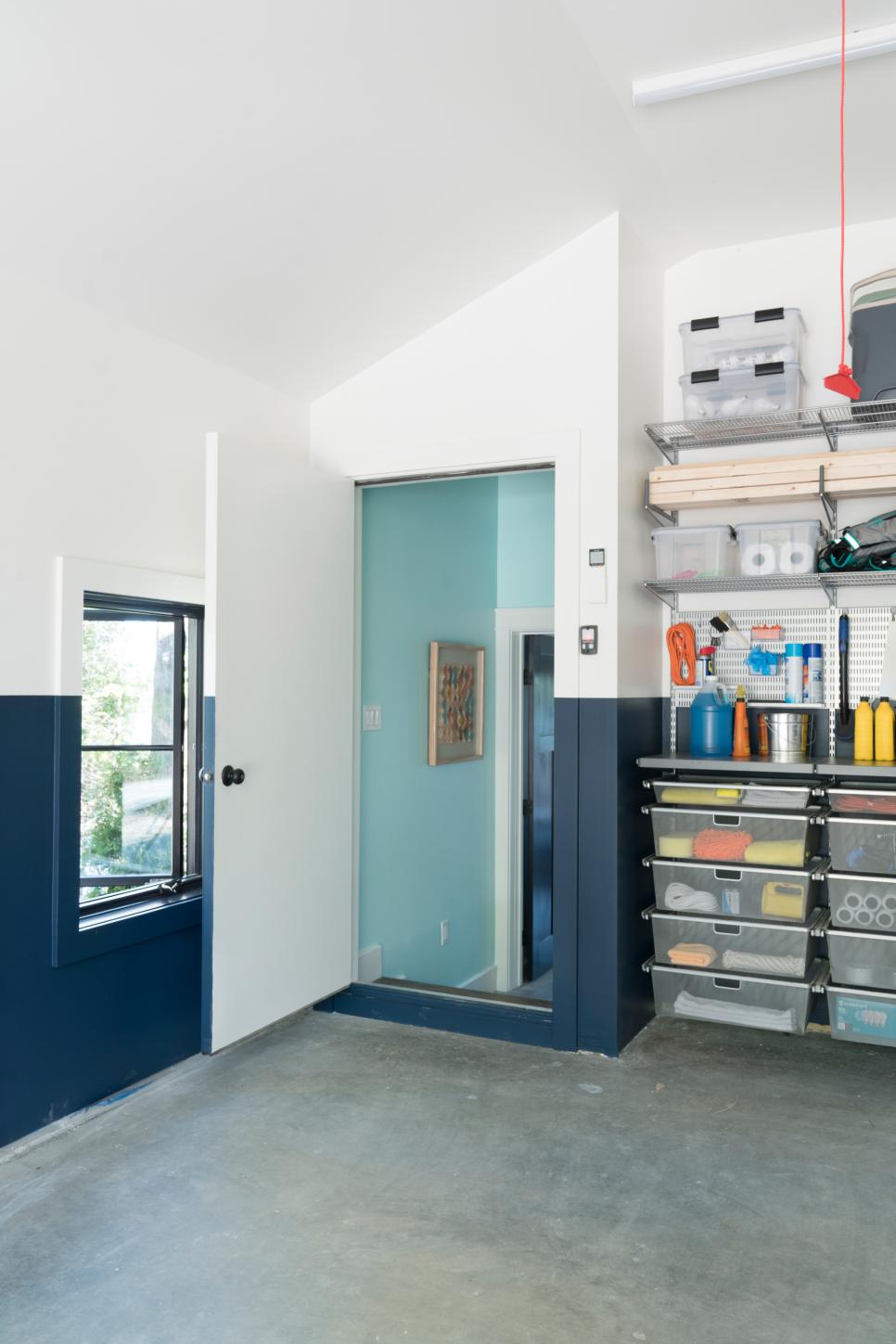
The dual blue and white paint job is so super cute!!
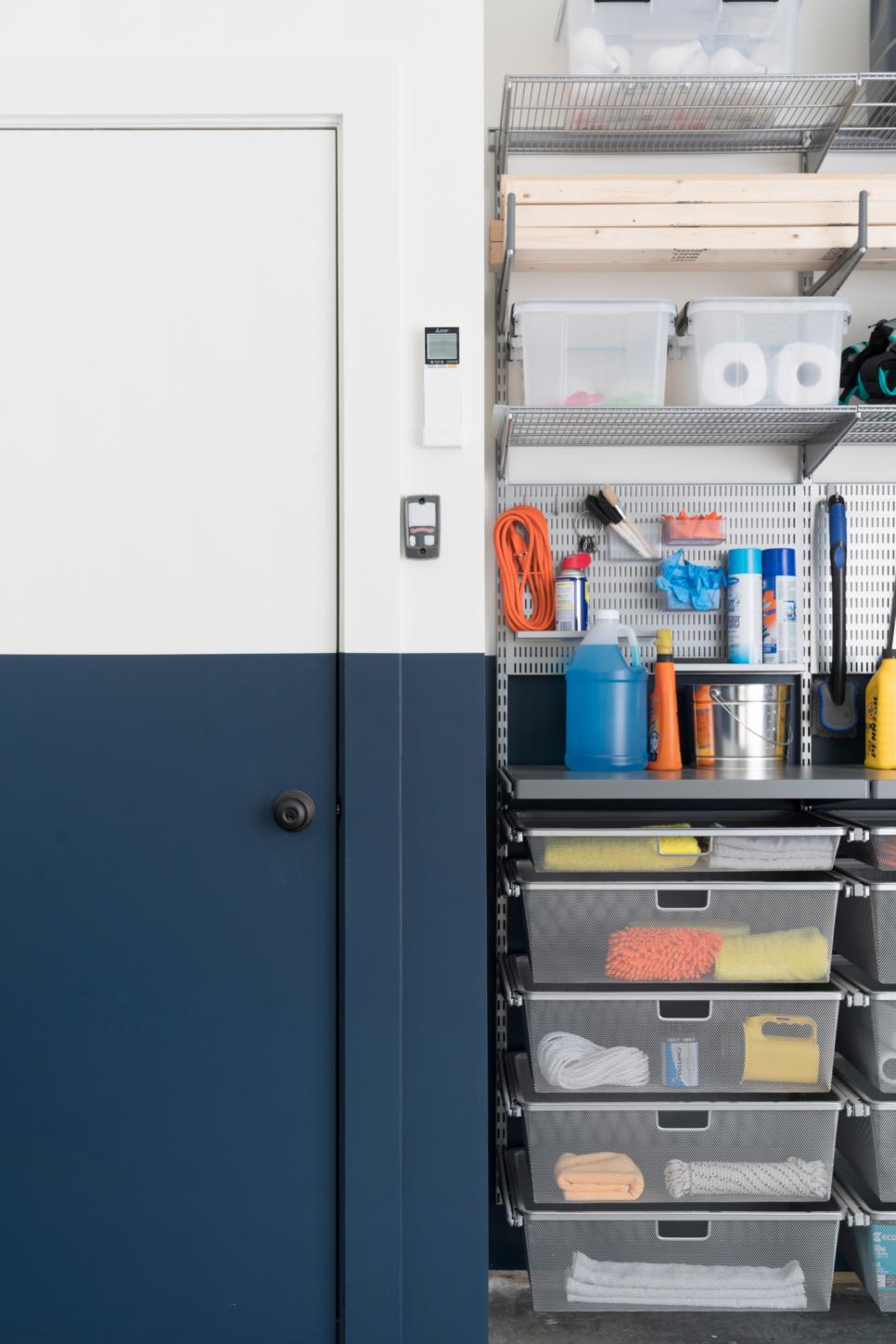
With the wall of storage, staying organized will be a breeze!
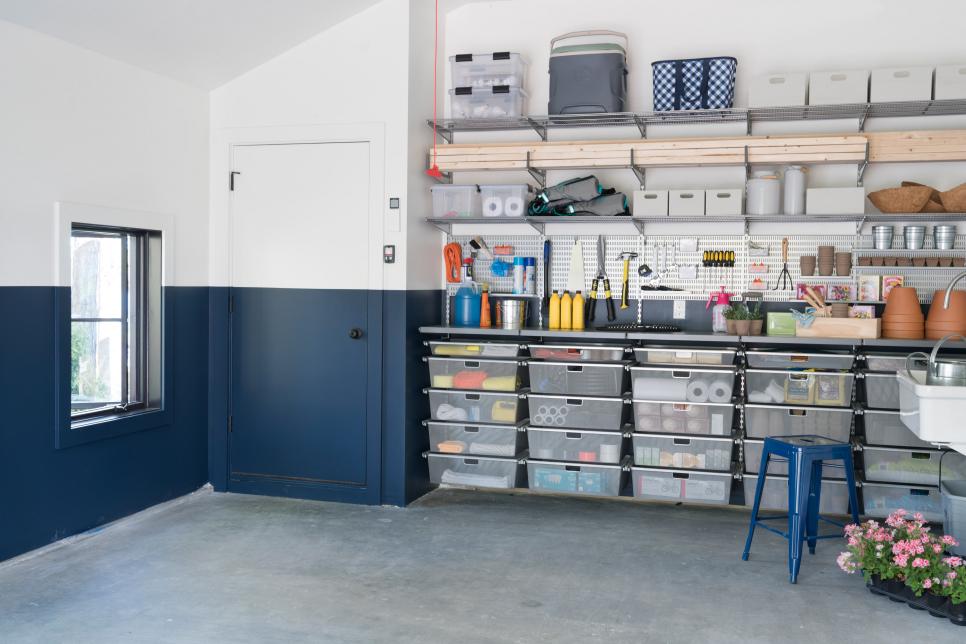
A place for everything, and everything in it’s place.
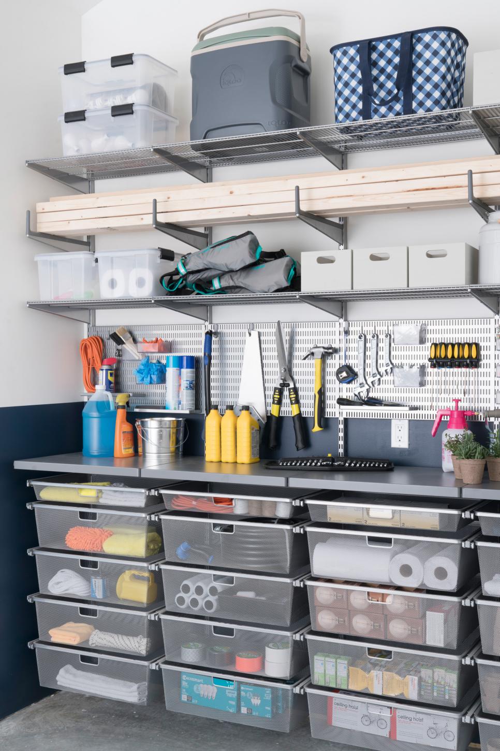
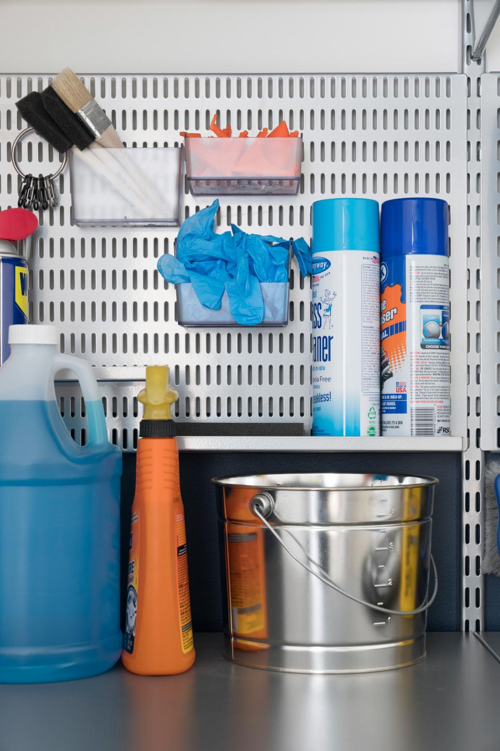
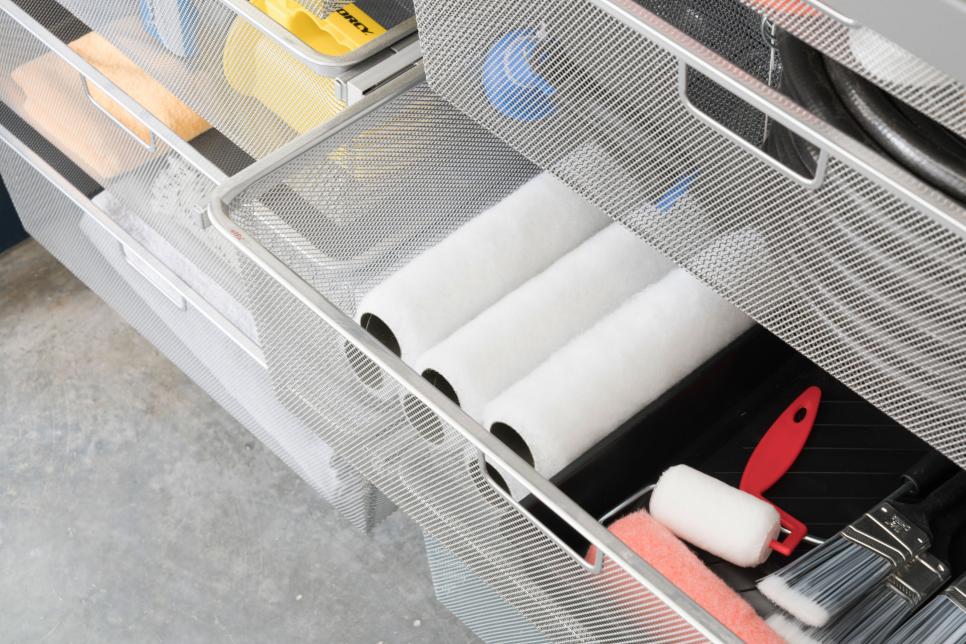
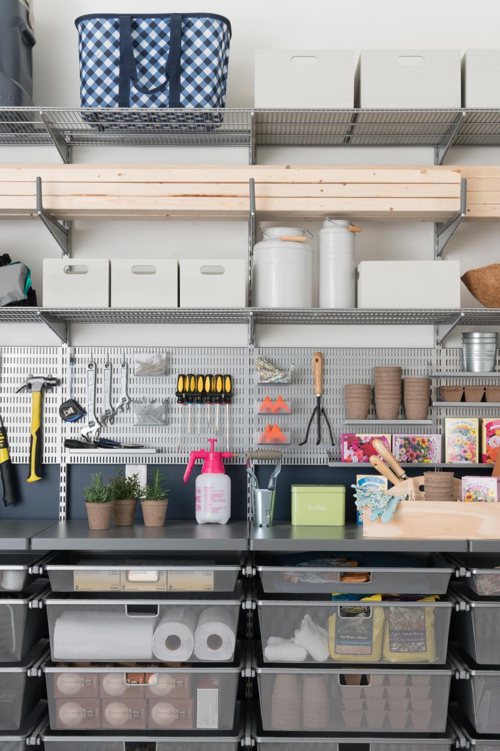
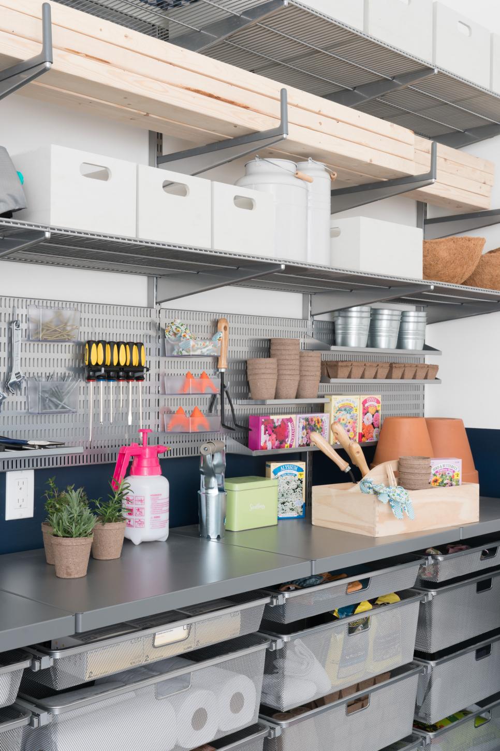
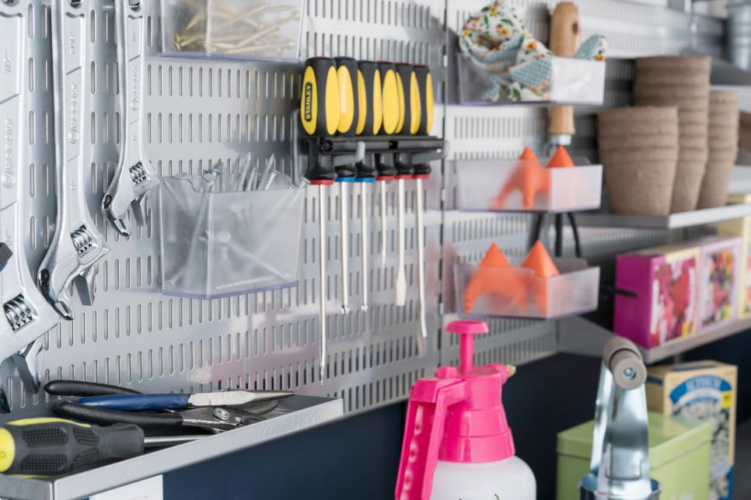
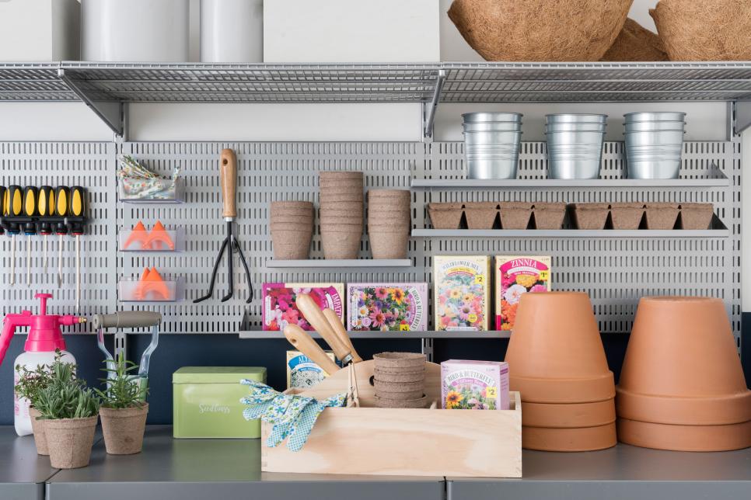
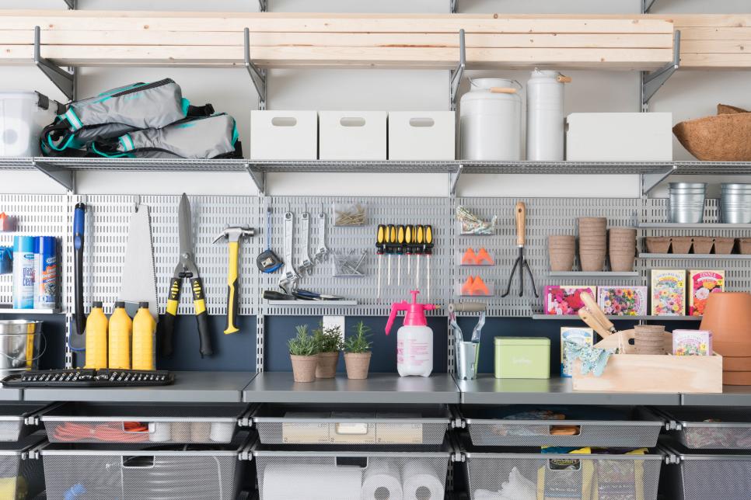
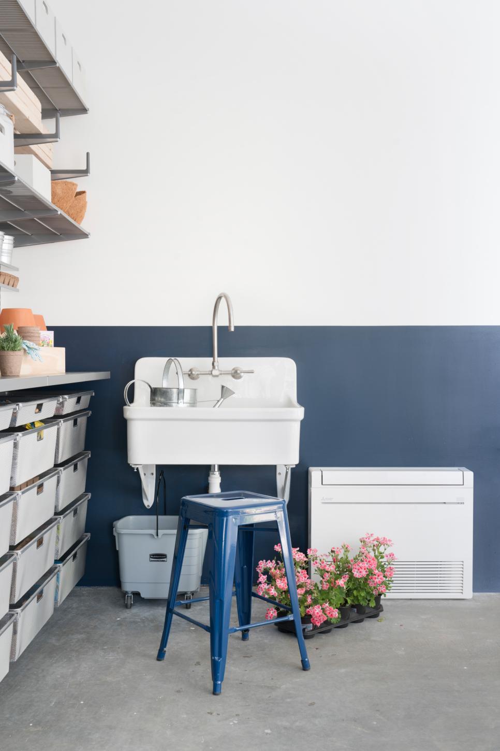
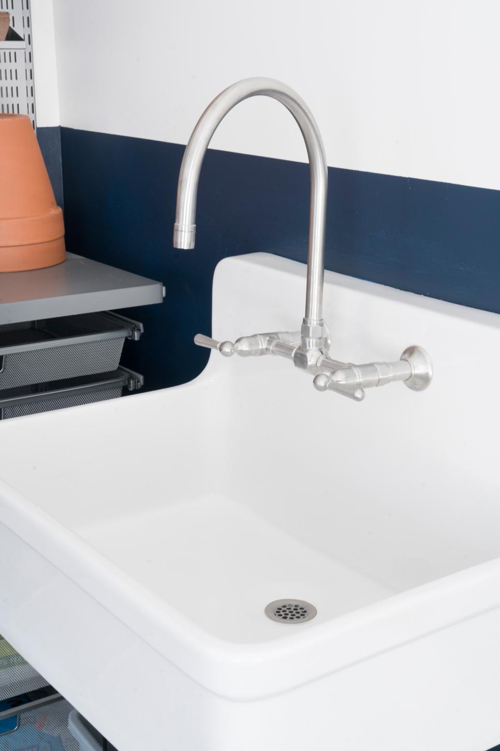
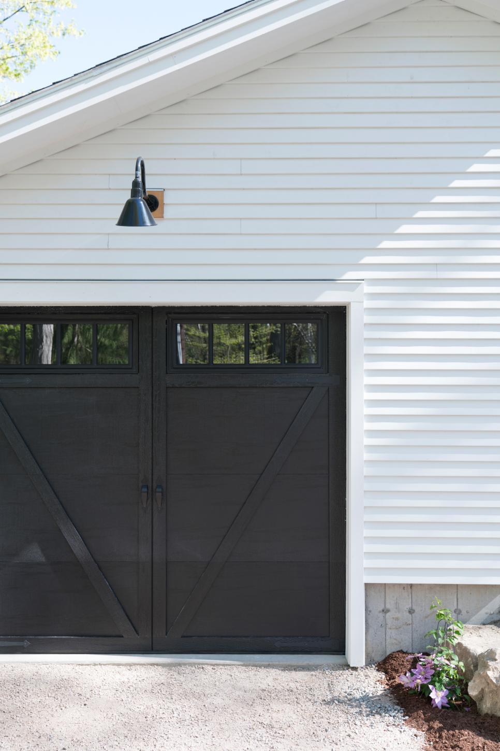

I hope you enjoyed the tour of the DIY Network Ultimate Retreat home, located in Burlington, Vermont! This home will be given away in a sweepstakes starting in August. I will make sure to share it when you can start entering to win!!
I’ll share an additional post soon with things like product sources and paint colors! This one was so long as it was, I didn’t dare add them. I don’t want anyone drifting off… lol. xo Shannon
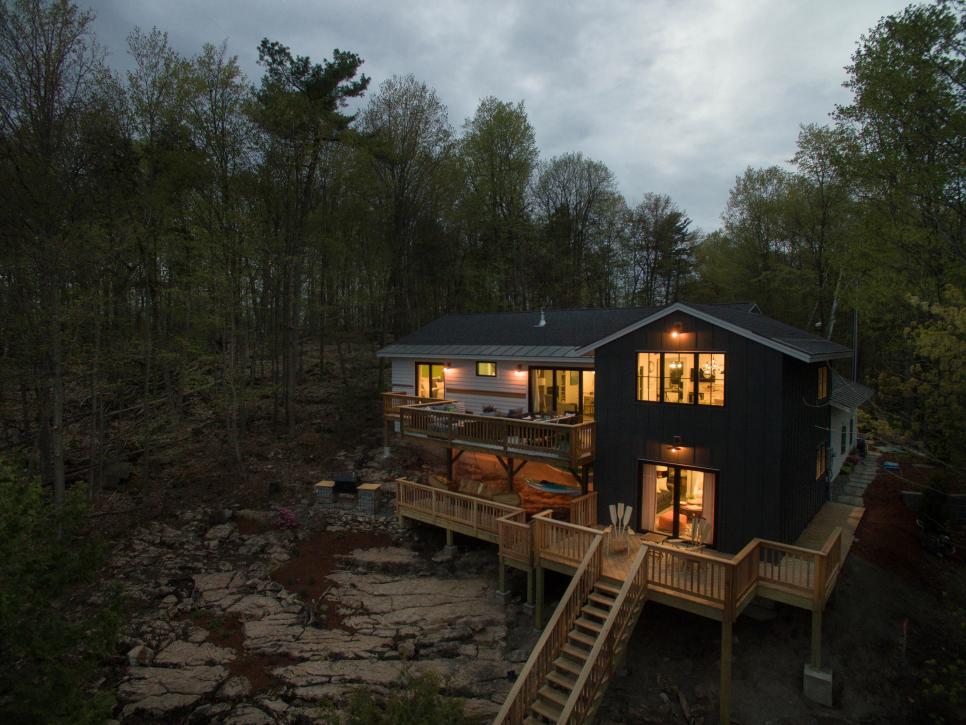
All photographs used with express permission courtesy of DIY Network – Photography By Christopher Shane
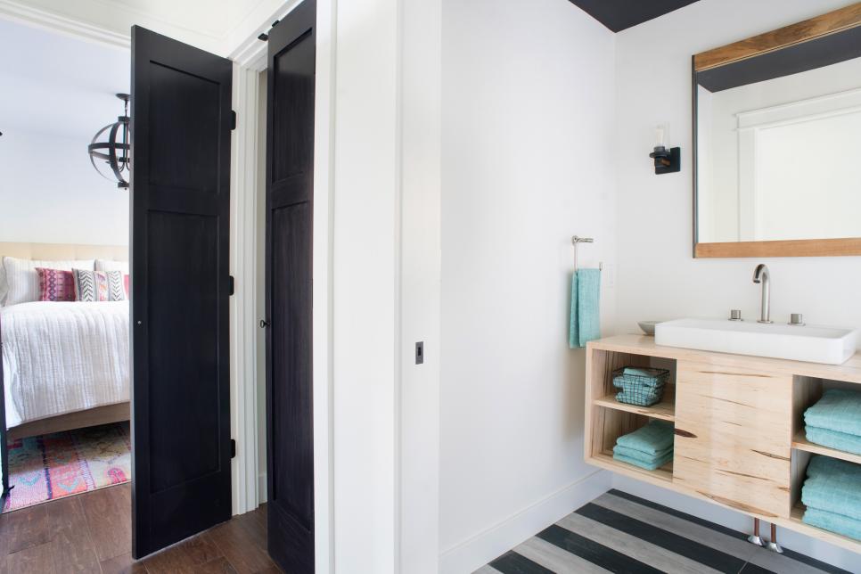
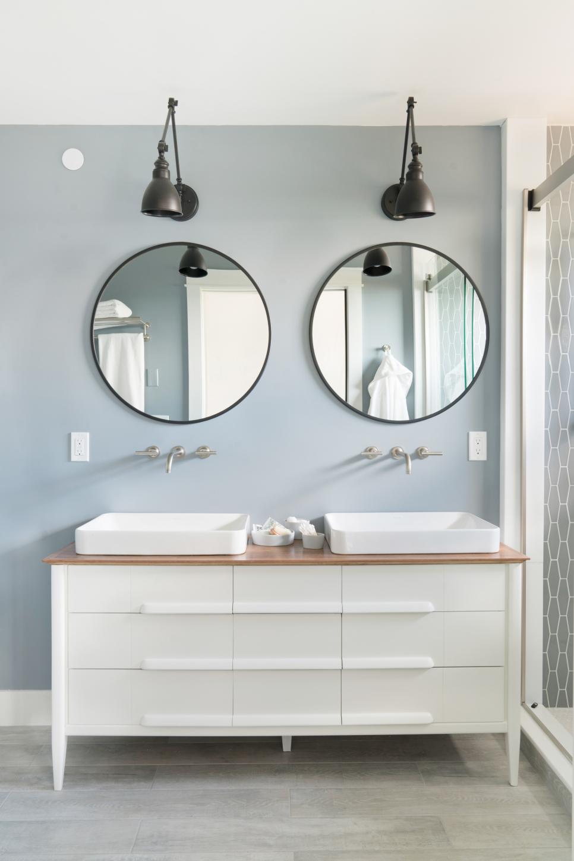
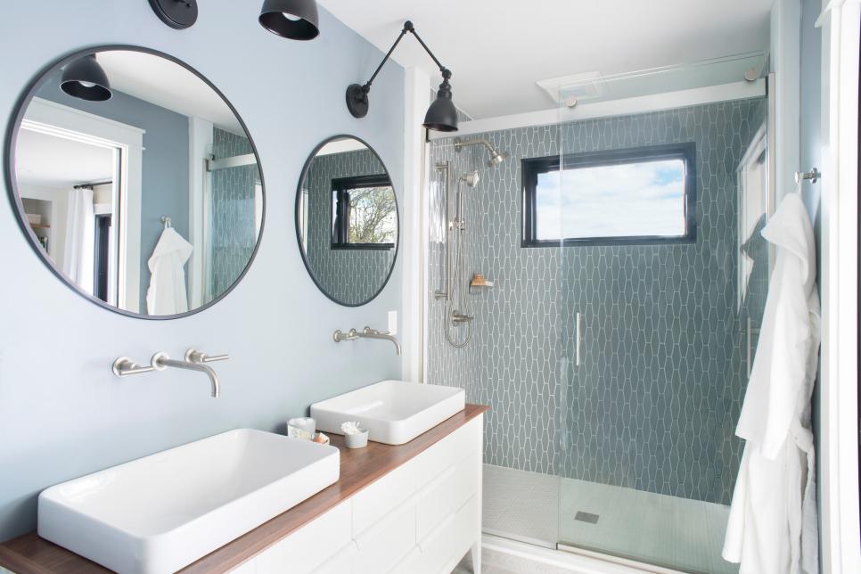
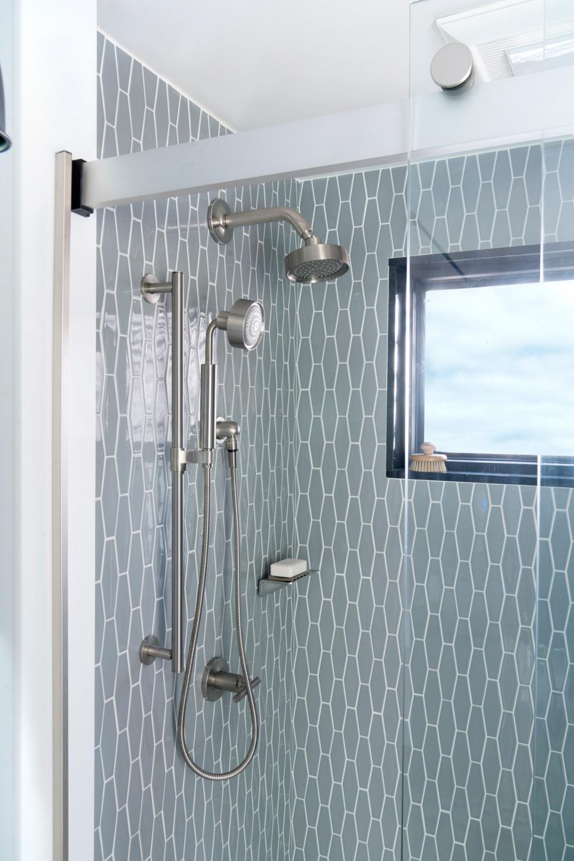
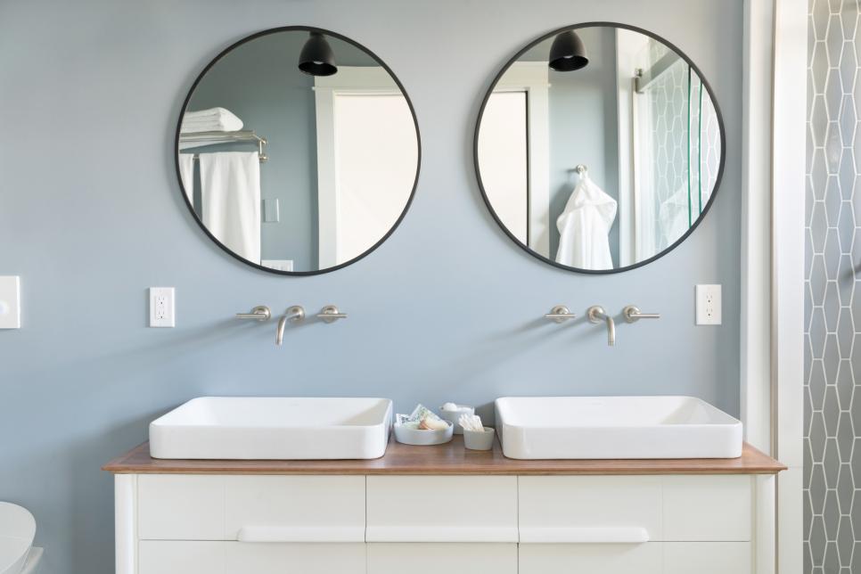
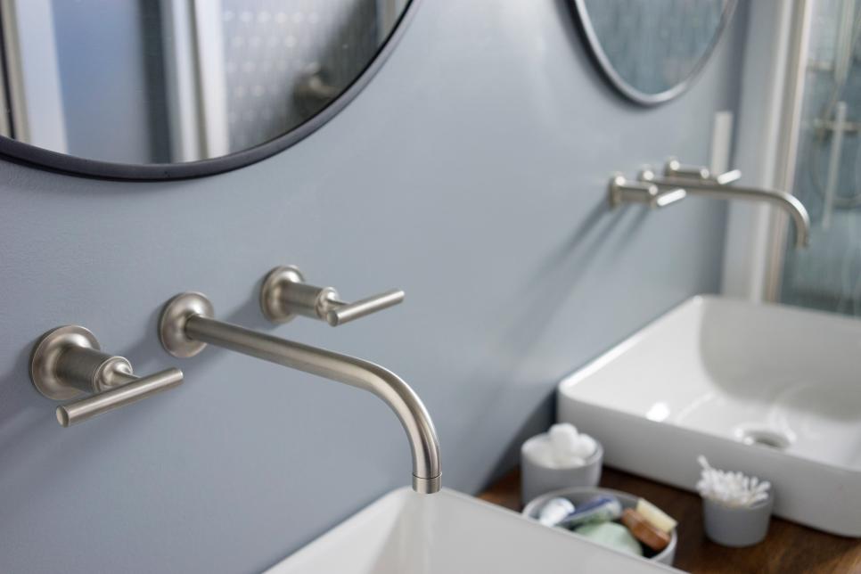
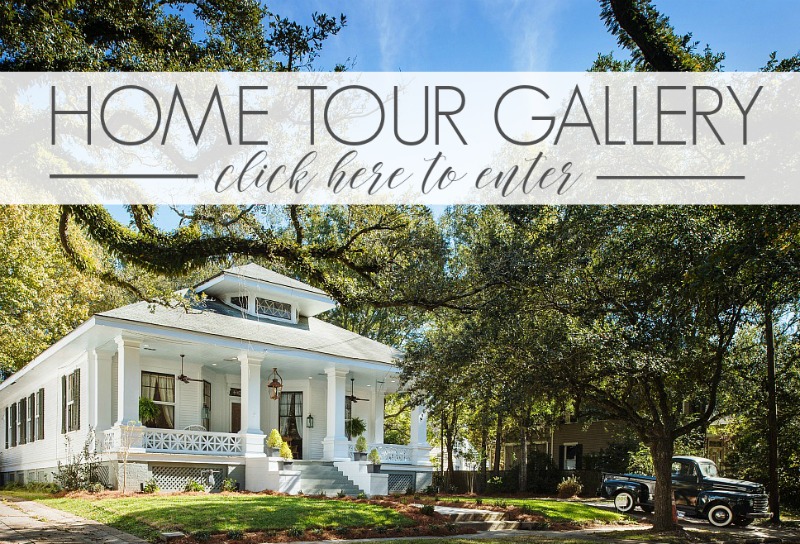

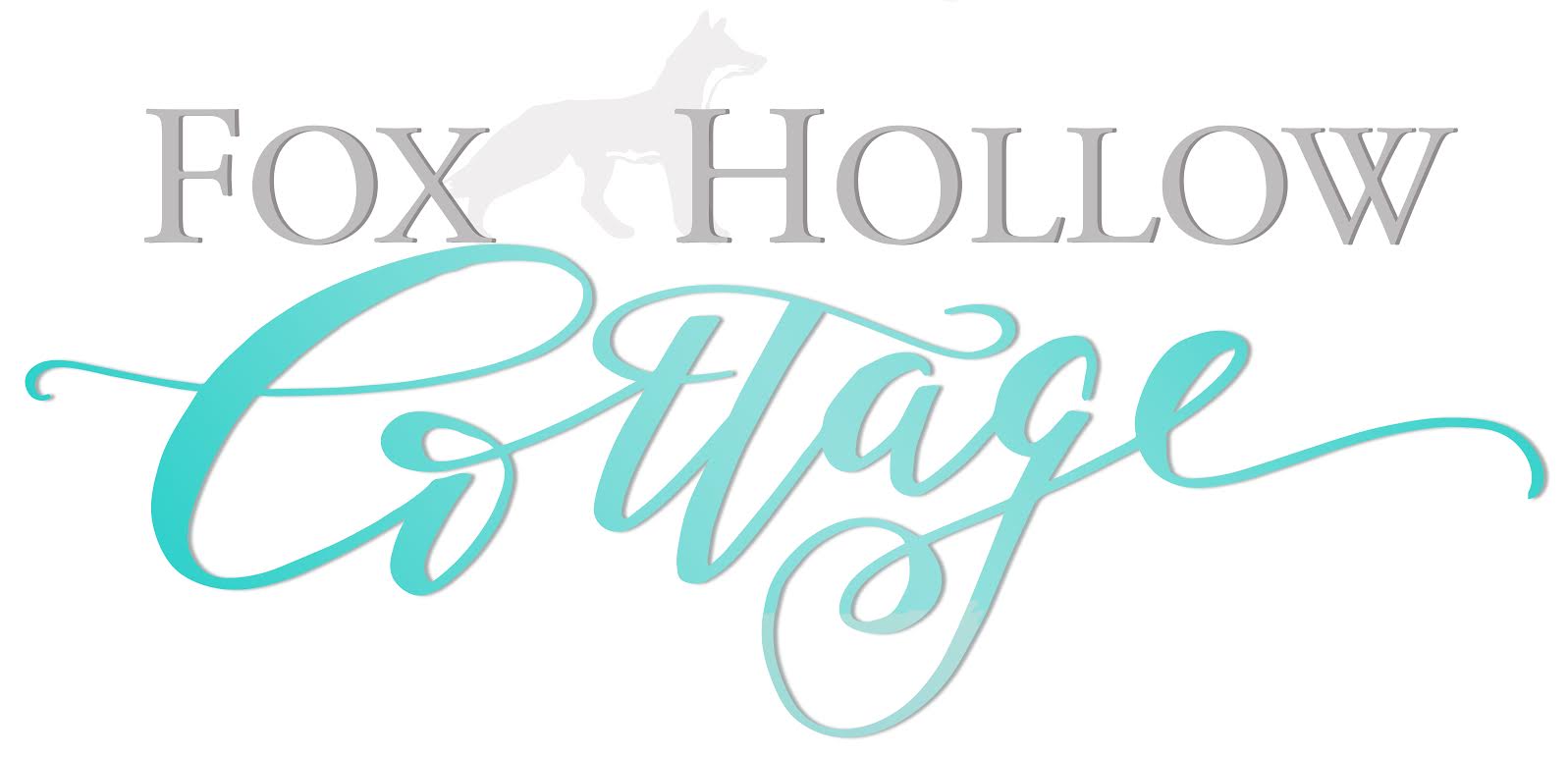
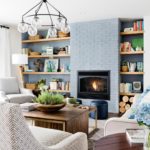
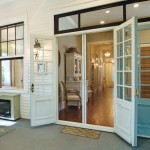
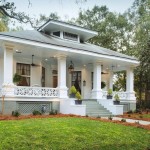
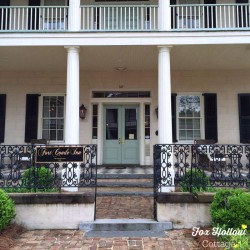
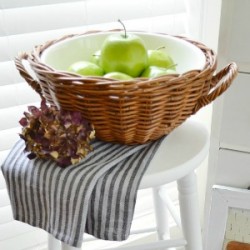
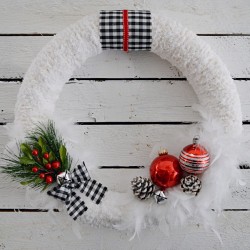
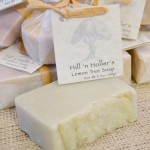
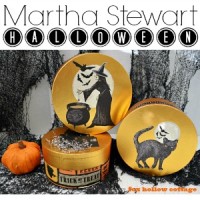
What a cute home and those views are to die for, but I think I might have to be hauled off to the hospital coming back up those steps. Whew!
hahahahaha. Yeah. I didn’t walk down for the level lake view.
Because, cookies.
I am madly in love with this house! You gave us great detail and your pictures were fantastic. Nice job and thank you for sharing….I’m going to enter the upcoming sweepstakes. Excited!
I will make sure to share so no-one misses out entering 🙂 Good luck!!
What a gorgeous house. The furnishings were wonderful and I can’t wait for the list – that rug in the dining room is my favorite!!!
I’m trying to get that info for you right now 🙂
How wonderful that you were able to travel and see that most amazing home in such an enchanting part of the country! The house is beyond beautiful and the views are breathtaking! Love Phantom screens…we plan to use them in the next home we are building…thanks for the tour Shannon!
The whole feel of the place was so relaxed.. from the drive, to the property, views and interiors.
We had them at our California house and loved them!
I must win this home – it’s stunning!
You must.
I’ll await my invite!!
Shannon, When can I move in?! Love it all!! Fabulous details throughout this gorgeous home!!!!
Soon! Then I can come and visit you 😉
What a beautiful and peaceful retreat! Everything about it is just perfectly executed. You captured all the gorgeousness in your photographs!
It was a wonderful home. And I like that it felt… not over the top. The photographer did an amazing job capturing the home and scenery. I was fortunate to get to use his images 🙂
I grew up in Burlington, best place in the world to grow up. I am wondering if the house is actually in Burlington ( the elevation seems high for Burlington shore line) or maybe in one of the surrounding areas.
Glad you enjoyed my native state, how I miss it!
Janet
Hi Janet! I think it was ‘technically’ in Colchester. But the network refers to it as Burlington ( I think so most people can get an idea of where it is) , so I did as well to help avoid confusion 🙂
Oh my that house, what a real surprise! I love the pops of color in closets and accent walls. I also think the paint job in the garage is brilliant. The darker color on the bottom, which is where all the scuffing and banging happens in garage life. I may have to borrow that idea. Of course the back of the house is the real gem…love to look out at that view everyday. Thanks for sharing Shannon!
Wasn’t that fun!! And when you are putting away or doing laundry, getting ready for the day, cleaning, cooking, etc… I think it would be so fun! I agree on the dark color on the bottom. Brilliant!! Glad you enjoyed the tour 🙂
I am speechless! Love all the pops of color, I would love to not cook in that kitchen 😉 The views, oh my goodness. Dream home!!
And they have our color. Perfectly used in that hallway!!
Maybe you can buy a lake house next, and I can come for an extended stay 😉 hehehe