DIY Projects and Daydreams 2014 {part one}
I recently did a wrap up of what we completed around the house in 2013. Some projects were put off, and some projects we were able to complete were a bit of a surprise. All in all, I’d say it was a good year!
After getting all the Christmas decor packed up and put away, decorating and entertaining to usher in the New Year, recovering from that and turning 45 a few days ago, I’m super ready to jump into the freshness of a brand new year.
It was so fun looking back at last year, I decided to document my wish list of projects and ideas so I can look back again as 2014 draws to a close. I’m not rushing it by any means, trust me, but the looking back part sure was fun. Plus, I definitely have a few ideas about what we might accomplish in 2014.
This is what’s been swirling around in my head. If you’re not scared… come see!
Landscaping: We’ve got a pretty firm plan about what we’d like to do to the front of our home as far as the yard goes. A few years ago we thought we might actually be ready to go for it. We started looking at companies like Legion Landscaping to see if they could do some of the bigger tasks we wanted but, unfortunately, replacing the roof took precedence over landscaping. The year after the austin roofers replaced the roof, it was a whole home heating unit that demanded our attention. Next, we bought Austin a car and last year, we got sidetracked and accidentally went to Hawaii for our 20 year anniversary. And so the yard sits. Looking neat, clean and tidy, waiting for us to look into landscape architects who might be able to help us with it. But that’s about it.
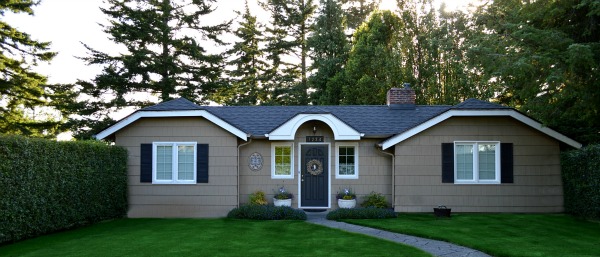
This house has the most lack luster landscaping of any home we’ve ever lived in, consisting of a old aggregate path and pad in front of the front door. I’d love a deep porch the width of the house, like we had at our last house, but I seriously don’t think that will ever happen. There is such a thing as over improving and we don’t live in a hot real estate market so it would not be a wise investment. I’ll just have to make due with my teeny tiny overhang.
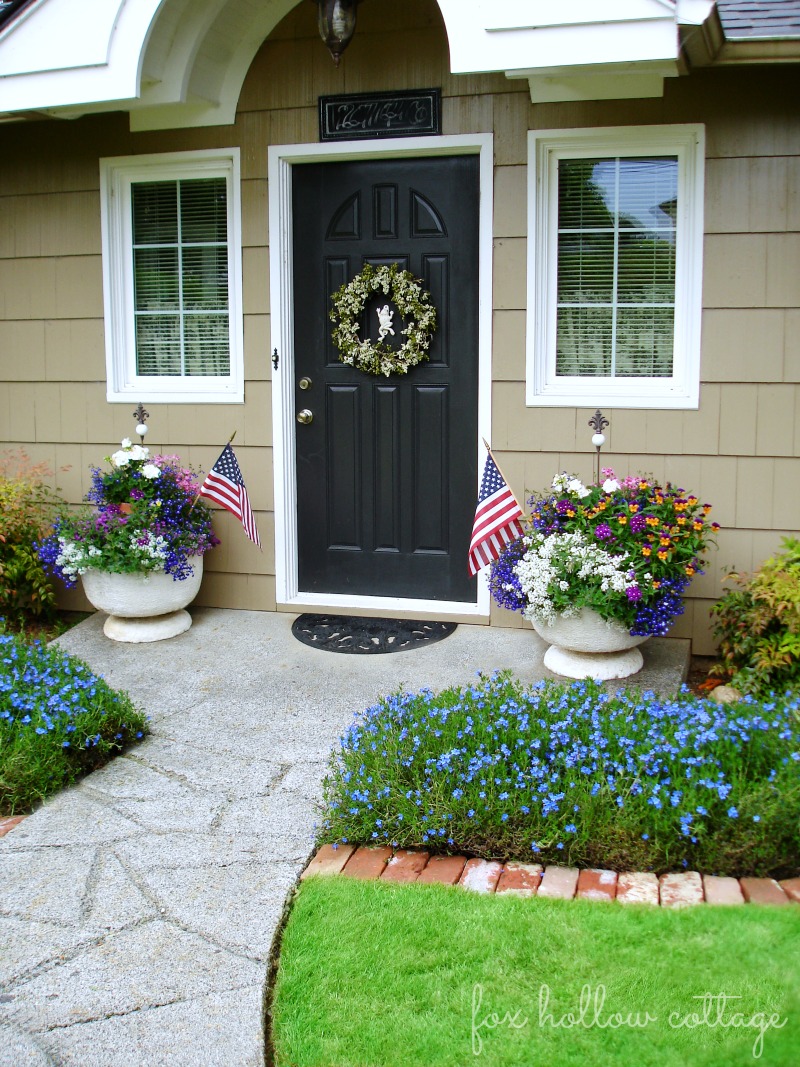
The house is also starting to show some signs that it’ll be time to repaint. I do the window trims and touch ups every Summer but the whole home is on the radar. We did the little cottage in the same color as the main house the Summer before last and that was a chunk. I don’t even want to think about what this main house will cost. We sit down frequently and go over our budget and and I’m sure we’ll be saving for that to happen in the next few years.
The Little Cottage (view from the deck off the sun room)
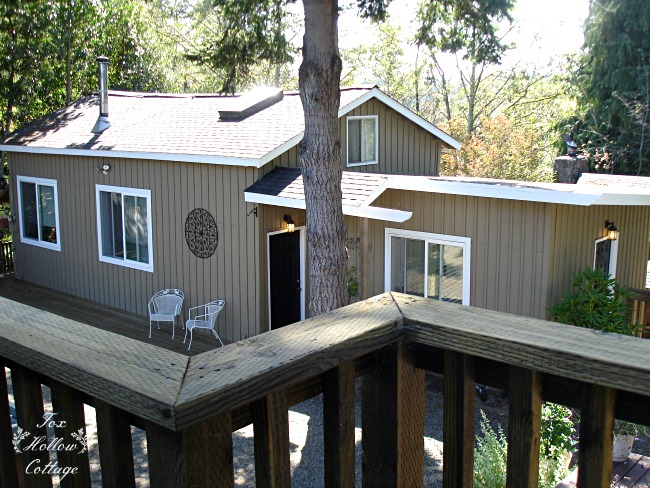
Our home is unassuming from the front, and the front is about all I could manage on my own. It goes down hill from there. Literally. It’s about 2 1/2 stories on the back side with exterior stairs that are impossible to get a scaffold up to. When my dad and I painted it years ago, he rigged up a ladder and rope system that I am not willing to try again! All that being said, landscaping and a fresh exterior paint job are highest on my diy dream list. As in, probably isn’t going to happen this year, but you never know? I didn’t expect hardwood floors last year.
Our Landscaping Plans Are:
- Install brick or stone along the entire width of the home extending out about 10 feet
- Connect a pathway from the front entry to the sidewalk
- Create a courtyard feel with a wall and posts
- Add lighting
- Add outlets
- Relocate hose
This concrete and brick path is really similar to the one we had in our last California house.
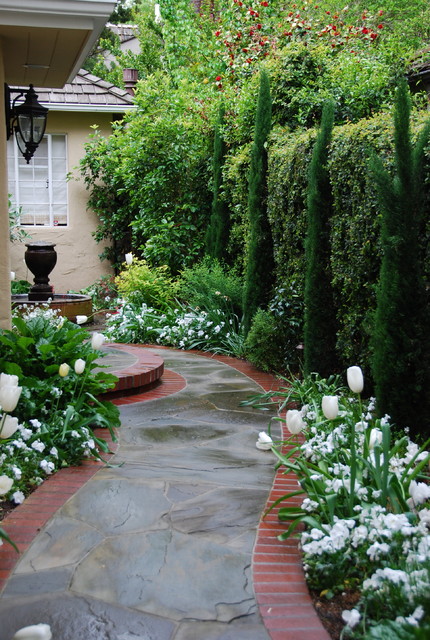
The full brick is pretty too. This looks like my mom and dads place.

I’d like to add a mid size wall flanking each side of the path with a light on each post.
Similar to this set up, though not the building style.
I love the addition of ironwork. This might be too busy with my simple house though. I have to consider balance. Maintenance too. The more you add the more you have to keep up. With our wet weather that means a lot of power washing! It’s ultra charming to be sure but not realistic for us. It helps for me to touch on all the things I like, weigh them out and think of the pros and cons. When I finally make a choice I am pretty confident it’s the correct one.
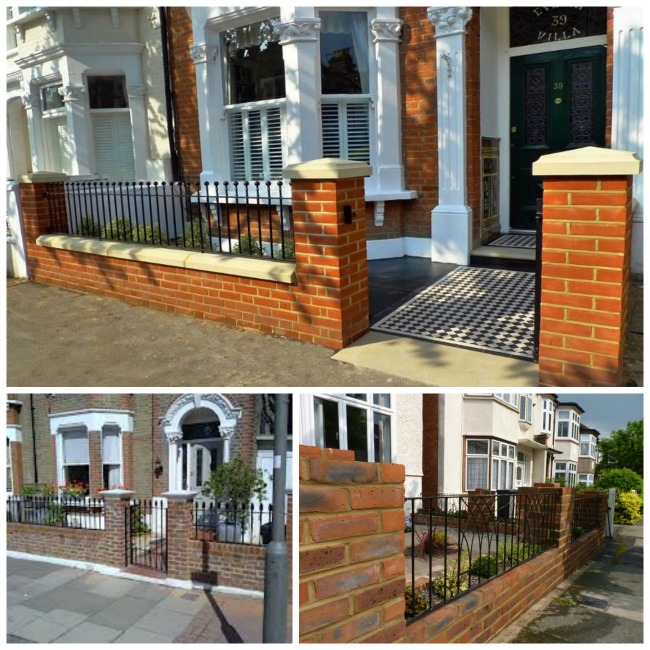
We think we would be better off with something like this. It’s more casual, better suited to our homes style, less expensive and less labor intensive. Plus, I can stack it up with pots in the Summertime. I think the simpler style is the way to go for us.

The great thing about a project like this, is that we can DIY it. Jim is a mason and fully capable of the construction. He has experience with this type of structure as well and built all kinds of landscaping projects when we were lived in California. He actually built two fireplaces at our last house. One in used brick and one in stone. He did the tile install of the hearth on the fireplace at this house as well. Too bad materials are not free. darn.
![]()
Window Coverings – Living Room:
- Replace mini blinds on the four windows in the living room and both windows flanking the front door.
One day Jim and I were in the living room, shortly after finishing the floors and he turned to me and said; “These mini blinds really look terrible now! I don’t care what it costs, we’ve got to get something new.” I’ve been shopping around and debating different looks ever since. Weighing the pros and cons of each and basically just thinking on it. I’m >this close< to deciding on something and I'll make sure to share as soon as we decide what we are doing. Curtains are not really an option, I think it would close things in too much and the furniture placement doesn't really allow for them on the sofa wall.
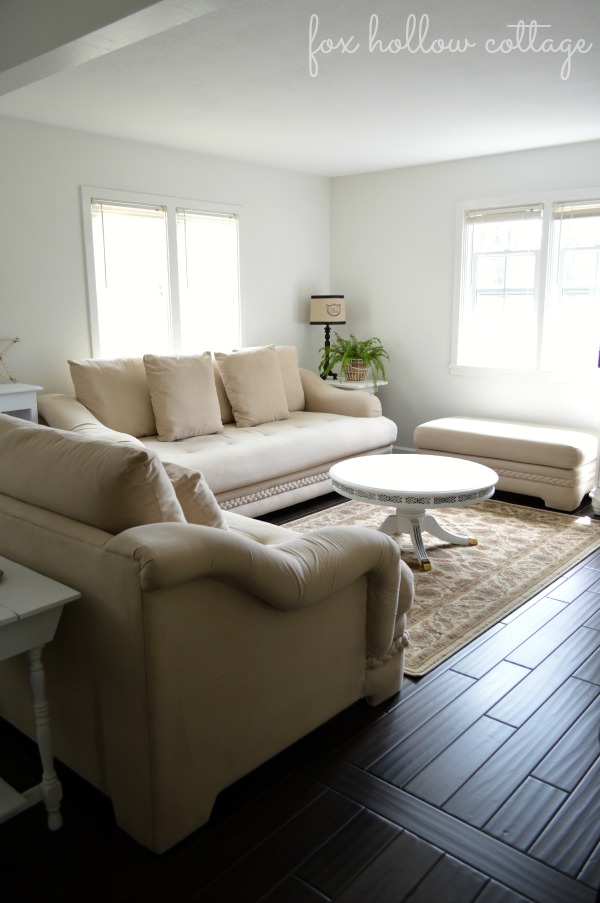
(the living room, almost bare of decor)
I like to change out my pillows, throws and other patterned things pretty often.
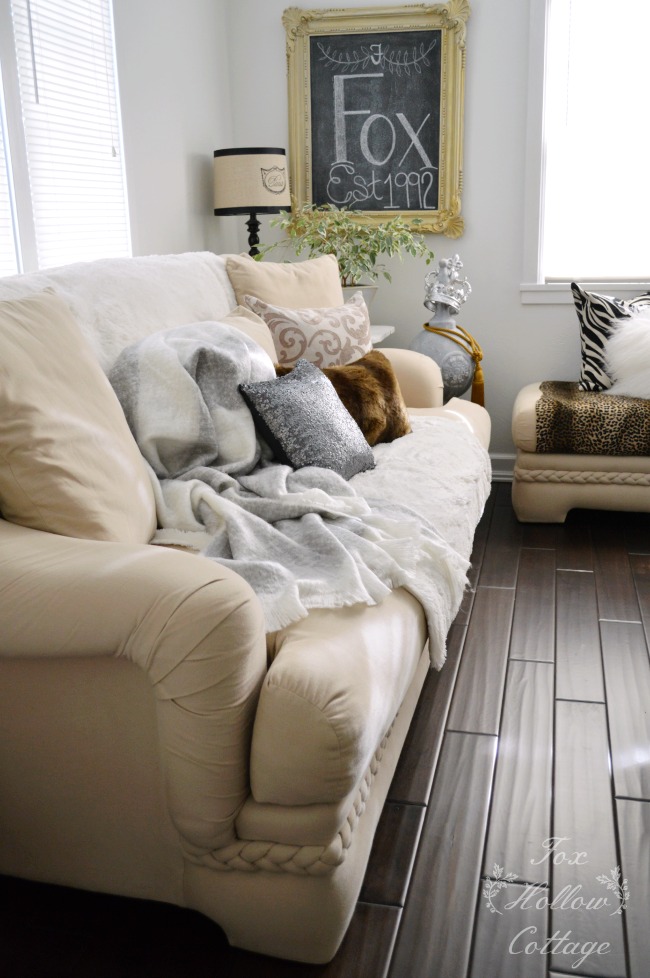
So unless I went really plain I don’t see a permanent fabric working for me.
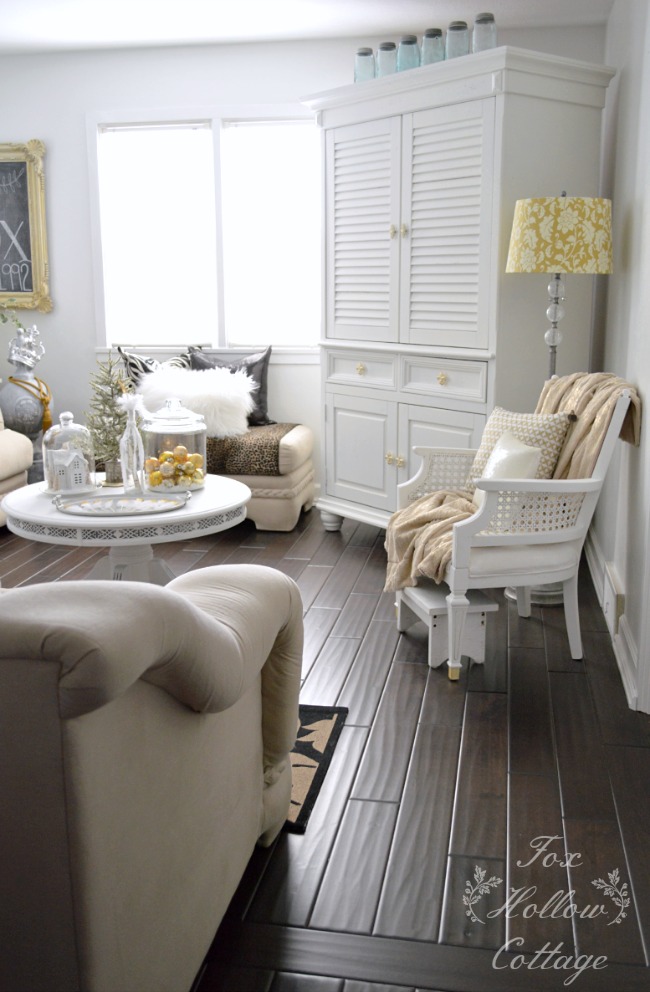
Although, the woven blinds with the solid curtains layered along with them looks pretty here.
I’ve frequently seen this look, just don’t know if it’s right for us.

I’m leaning pretty heavily towards plantation shutters.
We had plantation shutter 2 homes ago and I really loved them.
Plus, I think they will flow really well with the wood blinds we’ve got on the windows in the sun room. There are nine of them and they are not being replaced!
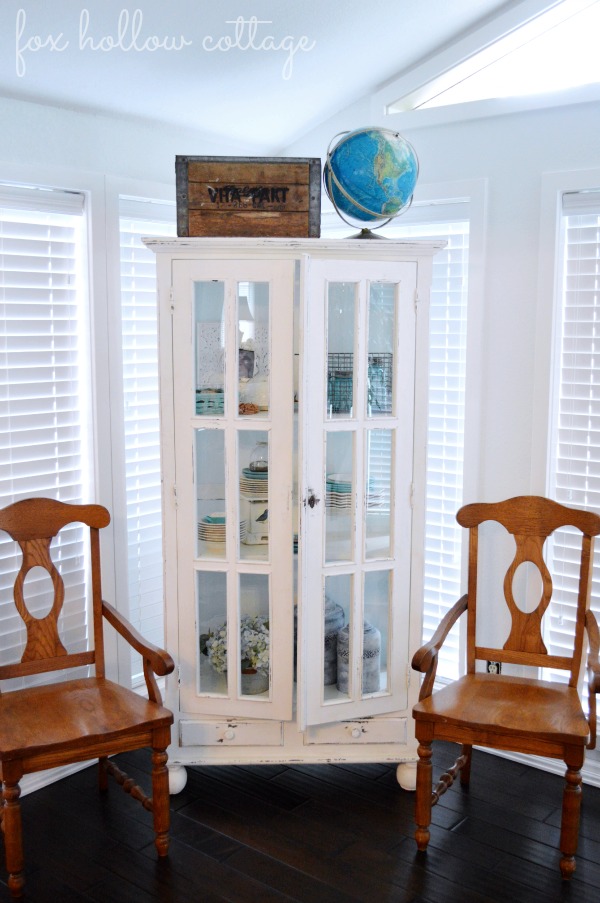
![]()
First Floor Bathroom (re)Makeover:
Our long term plan has been to make due until Austin graduates high school on this one. Since the entire house and the little cottage as well needed so very much work, and we ran into some “overages” on the budget while working with a contractor (I touched on this in my kitchen post), we had to make some sacrifices. This bathrooms budget was one of them. We’ve done okay so far holding out. Before we moved in we thoroughly cleaned everything, even taking the shower apart and power washing it. I then painted about every paintable surface except the ceiling. I even painted the counter top! It’s held up okay but I think we are going to be diy’ing a new one this year. I hope.
This was the bathroom as it looked when we bought the house.
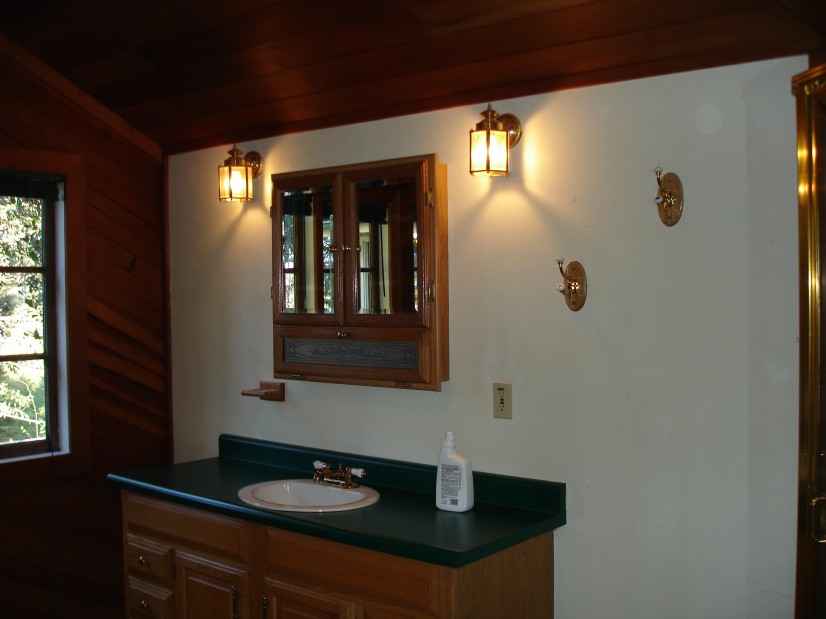
This is a peek at how the bathroom looked the last time I shared it in full on the blog.
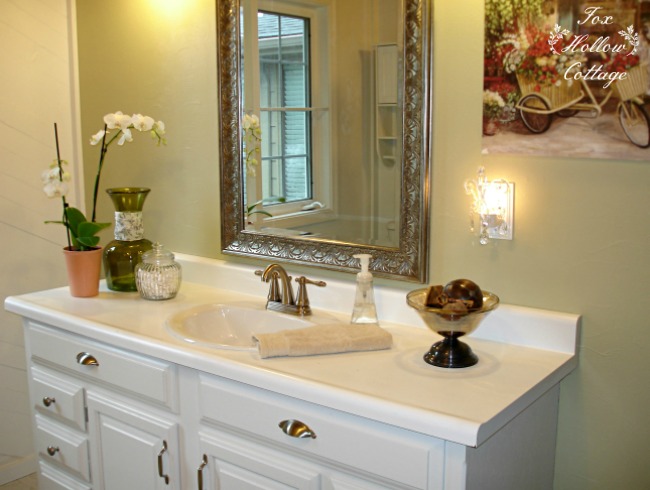
You can find more details about or before and after (mostly paint and elbow grease) bathroom makeover here.
Something I wanted to touch on is that I installed peel and stick vinyl flooring and it’s held up so well, it still looks new. That is something I think gets a bad wrap. It’s affordable and very beginner level friendly. It’s come a long way too. We got the absolute cheapest stuff and it’s still great. And with the luxury vinyls available now, I think it’s really a viable option for a lot of people. We had luxury sheet vinyl in the kitchen previously and I never regretted that. It was fantastic, worry free and I had more people reach down to touch it because they thought it was real wood! Which reminds me, one of my friends has just had some new shaw floorte pro flooring installed in her home. Head to reallycheapfloors.com if you are looking for some new vinyl flooring of your own.
The bathroom is definitely first up on the fix-it list. I actually started a spruce up on it last Spring, but got side tracked with our linen closet and then the wood floor and re painting project. We got that done just in time for the holiday season and now I’m ready to jump in and finish up the bathroom ASAP.
The last time I posted about the bathroom progress was here.
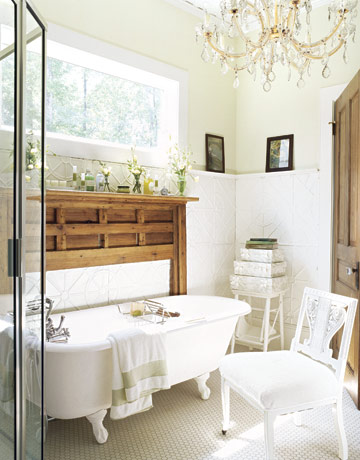
You can find the culprit that side tracked me, the zero budget linen closet makeover, here.
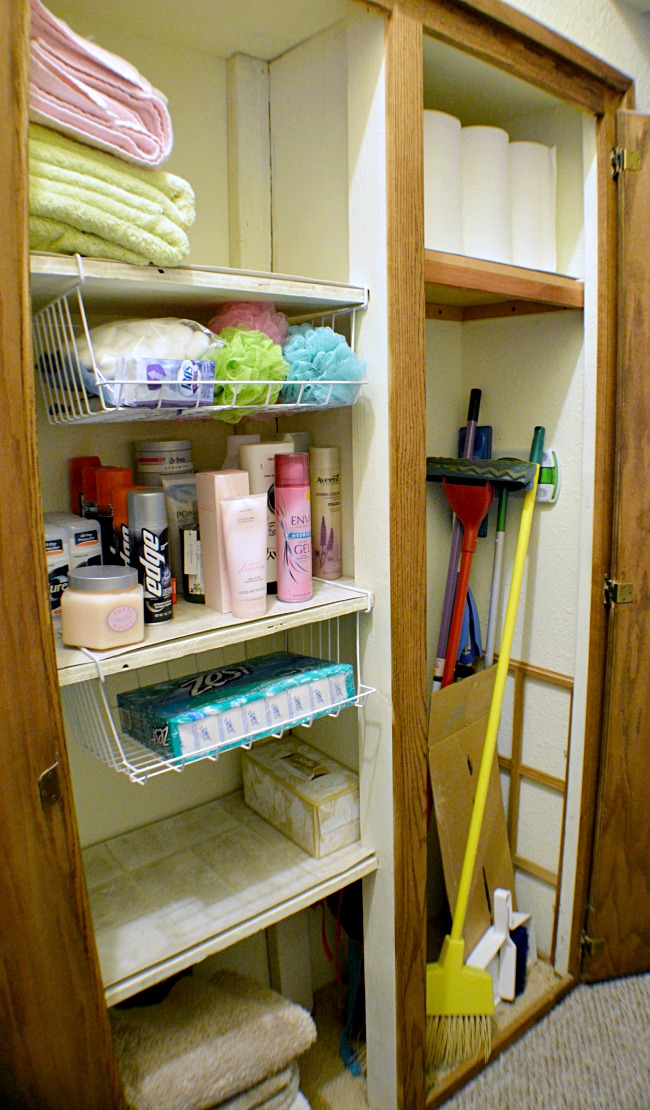
(in this before photo, you can see it really needed my attention) So ugly!!
Bathroom (re)Makeover Plans:
- Pick up where I left off last Spring
- I already painted
- I made new curtains
- Disguise my gold corner shower (the bane of my existence)
- Finish decorating and add decor touches
- Paint the vaulted ceiling
- Address counter top – Paint, buy or build new
- Add new sink if counter calls for it
- Install new faucet
I actually have the new faucet. I’ve been saving it for oh, about 4 years old. What is that saying about the best laid plans? You know priorities shift. Washers and dryers need replacing, as do refrigerators… and you’ve just got to roll with it and keep using that “it’s the best I can do bathroom”. And be glad it’s not an outhouse! That’ll keep you grateful.
Having goals and things to work towards can be very fulfilling though and boy have I got a dream bathroom wish list! Just check out my bathroom board on pinterest and I’m sure you’ll get the general idea.
BATHING BEAUTIES pinterest bathroom idea & inspiration board
Marble:
First up on the dreamy diy bathroom wish list is marble. Jim and I actually shopped for a new marble slab for the counter, but I just couldn’t see the sense in buying that until we are prepared to remodel the entire bathroom how we really want it. I’ve loved marble for so, so long. it just has a classic, timeless look that I am so drawn too. Well one of them anyway, y’all know I’ve got a split decor personality. I kinda sorta like everything!
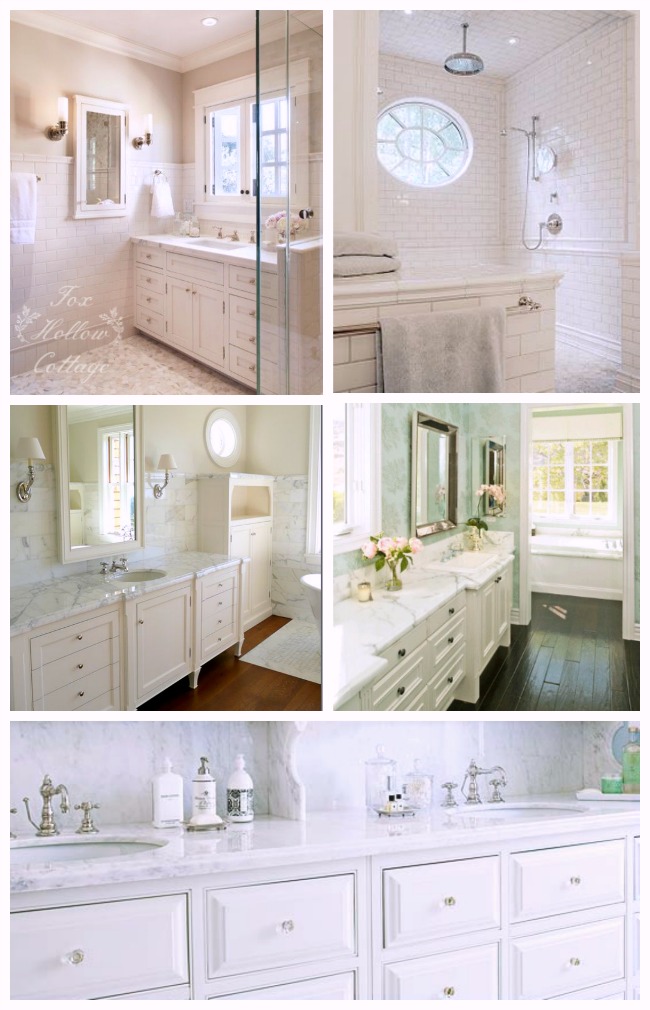
Unfortunately, in all likelihood, marble will probably be out of our budget if we are doing the gut to the studs renovation we have in mind. This is my daydream post though so I am indulging. At the very least, I could probably swing either the counter top, or marble as an accent running throughout.
So this is totally out of the question…
 (I have GOT to start asking the right questions.)
(I have GOT to start asking the right questions.)
A tile option is a more realistic possibility. I really like both of these. White subway tile would make sense in our home too. It’s period correct, not overly fancy and is conducive to lots of decor changes. That’s a win in my book!
The design in the first one mimics the tile design in our kitchen too.
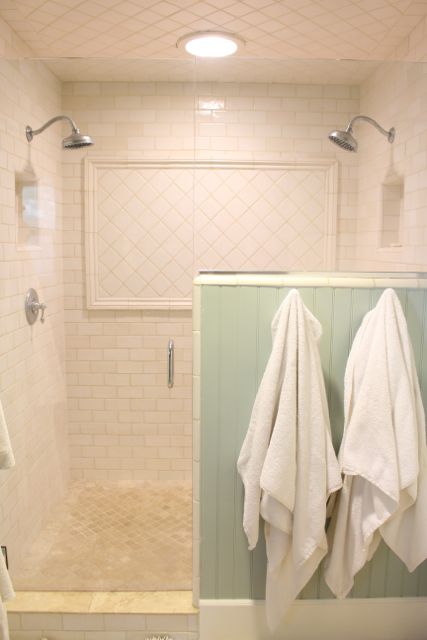

Jim and I are on the same page with the shower getting the lions share of the budget and focus. A few times when we have vacationed we’ve gotten completely spoiled with double head showers. We are willing to give up the big bathtub in order to accommodate the shower of our dreams. Bathing the cats is the most action our tub has seen in years so for us it makes sense to utilize the space for something we use everyday and want.
Built In Towel Warmer:
To me this is more decadent than a golden toilet seat. I’ve wanted one for years! Sometimes, I put my towels in the dryer before I run up to shower, but it’s just not the same. hahaha.
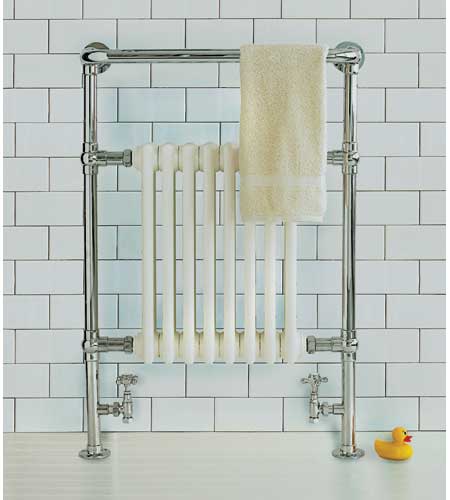
I think this style is the most charming!
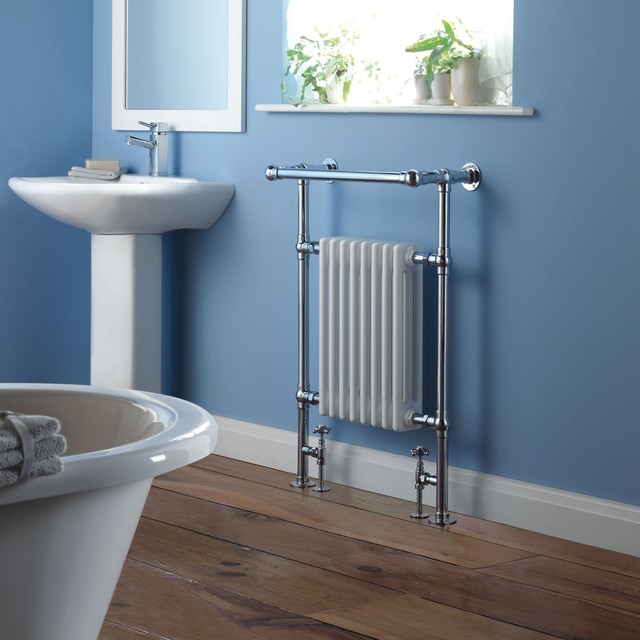
They have plug in versions too. I might have to make due. {winks}

Radiant Heated Floors:
The new flooring for that bathroom will more then likely be a tile style product. Even if it’s a dark wood tile to match/coordinate with the wood in the living area. I’m not sure how DIY friendly the install of radiant heating is but we have that on our radar. And since the built in towel warmer is pretty much a pipe dream, no pun intended, I think we would avoid the whole “water and electricity” don’t mix issue. Again, this is probably a few years out but you never know? Sometimes Jim is in just the right mood and you never know what we’ll dig into.
This tile design is beautiful and the accent pieces are so delicate and pretty.
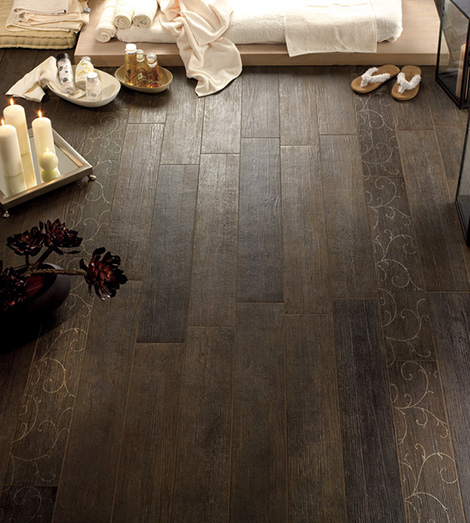
![]()
Austin’s Bedroom:
The teen boy bedroom. Never before photographed. I’ll be revisiting this later. It requires a post allll its own. It will definitely be addressed this year though!!
![]()
Wow. So I didn’t realize how many things I wanted to do util I started this post. I’ve still got ideas for the hallway upstairs, a few kitchen projects, the stairway and the downstairs bathroom to document.
This calls for a part II.
For now, I think this is enough to get me started.






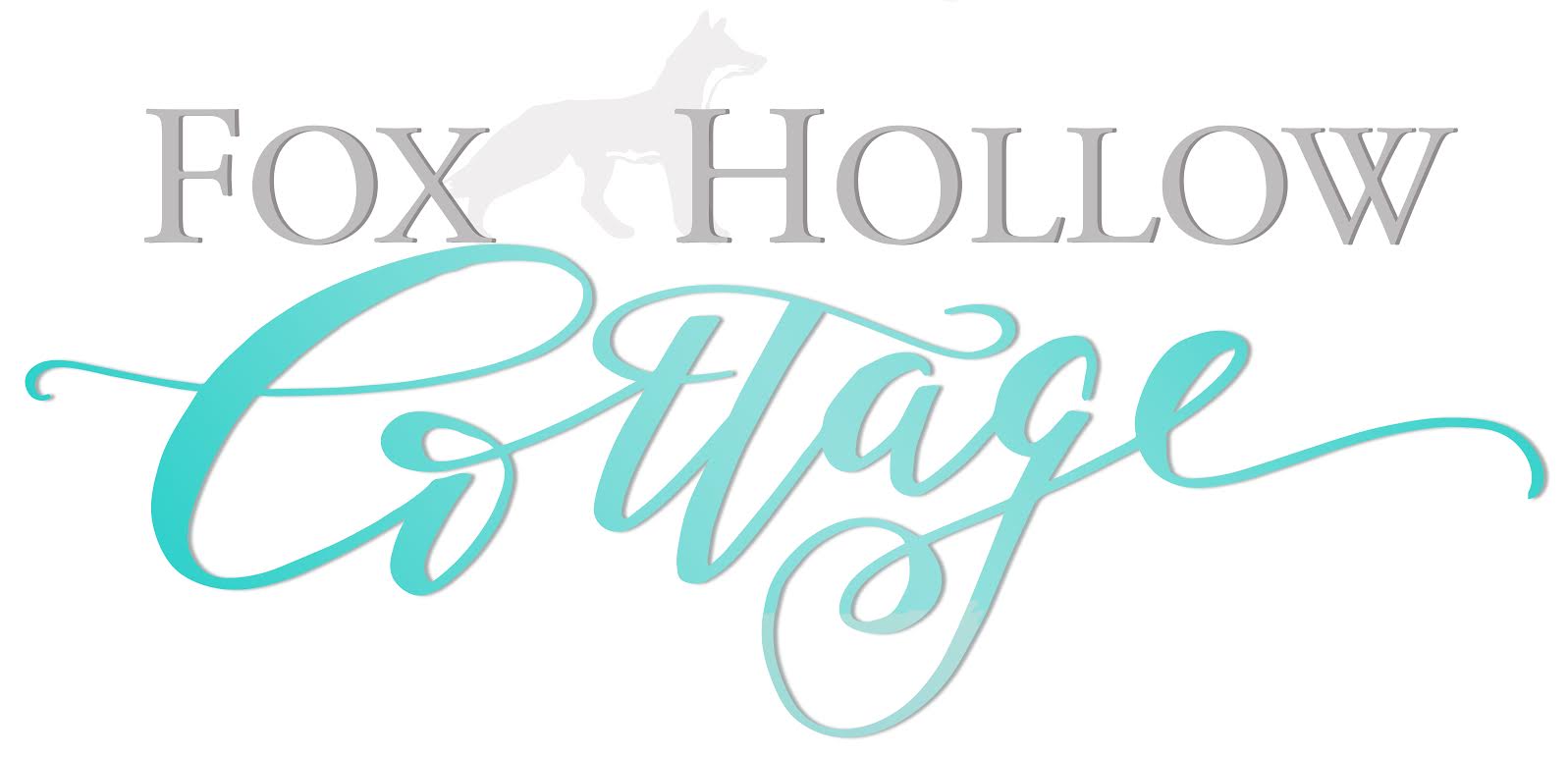

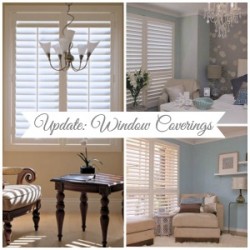

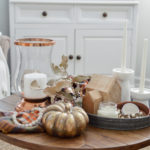
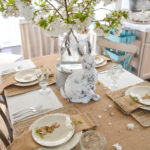

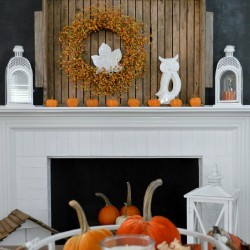
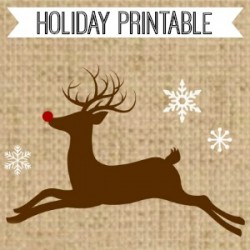
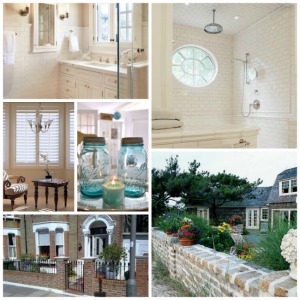
So many plans and such great inspiration! I have the same issue with curtains at our house… well, my issue is that we don’t have any window coverings on our one side (the house faces a lake and so doesn’t require ‘as much’ privacy)… but I feel the windows look so bare. I absolutely love the white drapery with bamboo blinds that you shared… but my husband doesn’t want to cover them with anything. The debate continues. We will see how it turns out. The plantation shutters would look stunning in your space Shannon – big investment though, right? Good luck with all your plans, looking forward to seeing things come together this year!!
Whoa, I’ll definitely be watching to see what you come up with – your dreams look amazing and I’m sure the final results will be, too!
My goodness, you are going to be a busy girl! I love seeing your dream wish list, Shannon! Your vision for the front is awesome, but girl, your house is still precious just as it is 🙂 I’m so with you on the marble, loooove it and might be doing some here too. Happy New Year to you and your sweet family, and I’m looking forward to another year of great inspiration from your blog! xoxoxo Andrea
WOW pretty exciting stuff Shannon! I love your inspirations and your visions. That floor is awesome, where is that from? I love the detail and the rustic look to it. The landscaping dream is so lovely too. You guys can make it happen!
Wow, lots of neat things going on here. We just bought our house here in WA last spring. We had been in Fla for 8 years. So I have a whole lot of changes going on in my head too. But it really is a whole lot of fun when the other expenses don’t get in the way.
Huggs, Nancy
Oh I know it. What I can envision, and what I can afford are to vastly different things! Getting creative is pretty fun though. So it’s okay! Congrats on the new home :)))
Can’t wait to see what all you get done this year. Hugs, Marty
Looks like a huge list of projects is on the horizon for you! Can’t wait to see what you do!
Thanks. I’ve got a list going for myself, for sure (:
I’m excited that you’ll probably be choosing your bathroom elements at around the same time that I am…you’ve got such great taste that I may just “borrow” a few of the things that you find! I had to chuckle when I read about Austin’s room…I have almost 1/3 of my living space that falls into to the “adolescent and young adult male” category…’nuff said! Looking forward to 2014 and the fun stuff that you’ll do! Hugs.
I can’t wait! Lots of awesome stuff!