Little Cottage Kitchen Dreams
Care to join me in my dreams?
Oh good. I was hoping you’d say “yes”.
I found an image recently that stopped me in my tracks. It was magic, and I started to share it on Facebook. When I excitedly began writing my thoughts in the space provided for my status update, I quickly realized I had more to share than a simple Facebook post could accommodate.
I needed to blog.
This is the image that I had such a strong reaction to. (more on that later)
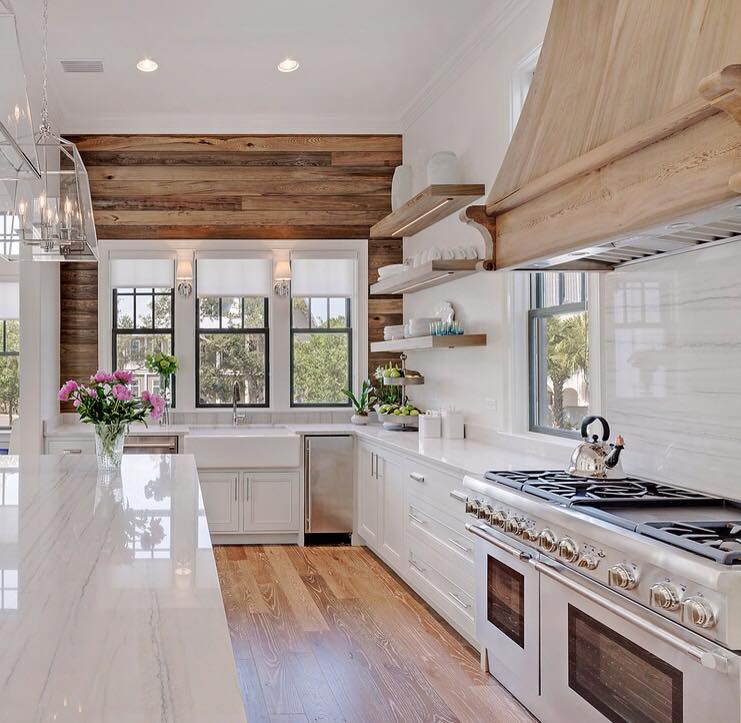
For anyone new (welcome!) or if you missed a post or two regarding this, we are in the process of building a real-live workshop in order to more efficiently do what we love – work on projects & create new pieces for our booth! When the workshop is done, we’ll no longer be using the little cottage and it is going to be available. To me.
See The Little Cottage & Catch-Up [here]
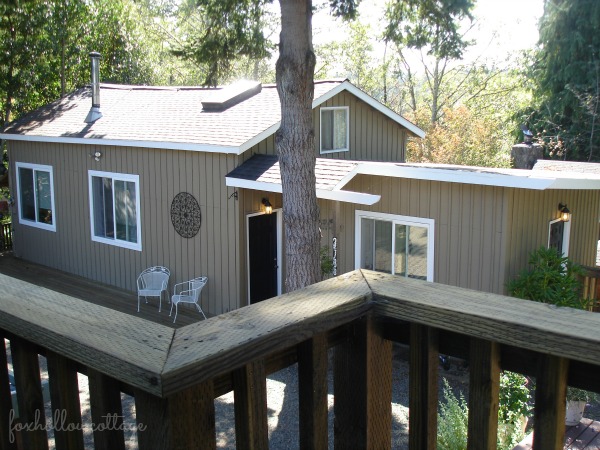
And I can’t stop dreaming about the possibilities.
In fact, there are sooo many… that my head is swimming. You know how I’m always telling you guys I’m just like you? When I say that, I’m talking to the better part of you that are not interior decorators or designers. I have never touted myself as any kind of professional. I’m just a regular girl who likes to decorate and make improvements to our home. And share. And talk. Lots. haha
Which leads me to the blank pallet I’ll have to work with and the biggest problem I’ll come up against.
I like everything.
I really do! And with all the images I see in magazines, on blogs, on Pinterest & Instagram… the choices are overwhelming. Do you ever feel that way? Overwhelmed with all the beautifully interesting choices? I happen to be an old fashioned list-maker. But it’s a little harder to do with images, so my thought was, I could share some of my favorites here. And then start deleting things that are out of my depth as far as DIY ability and/or budget are concerned. After, I think I’ll be left with a clearer idea of what I can move forward with! This is the exterior of the little cottage. We had it painted to match our house the Summer before last. You can see the first photo is taken from the deck up off our sun room. 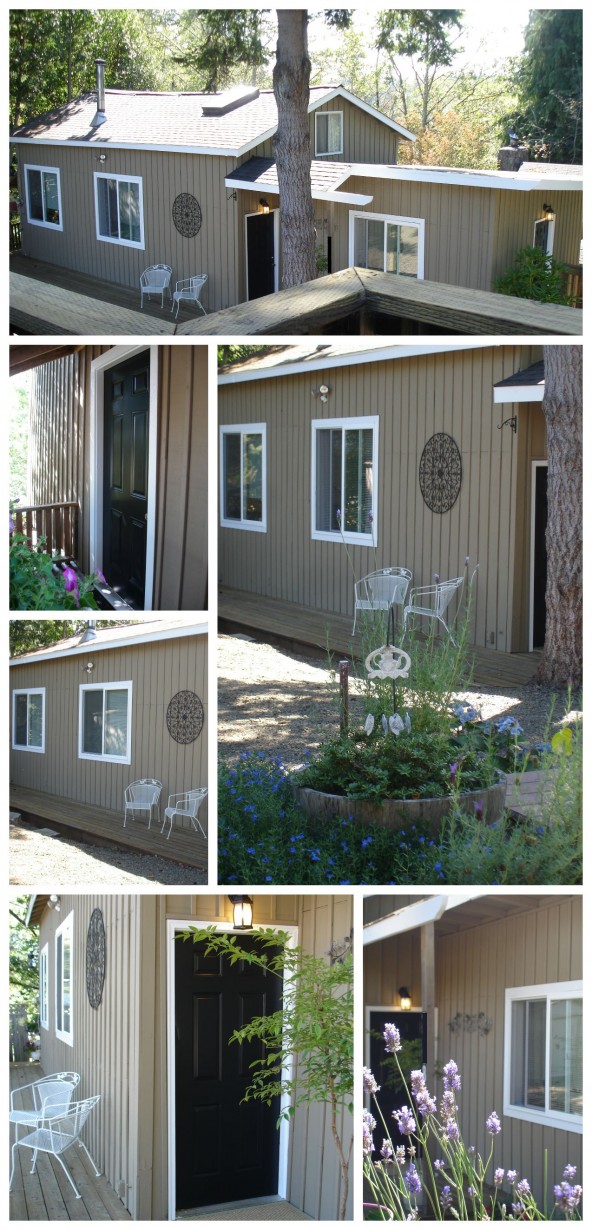
U P D A T E: Since I published this post, we’ve made some progress and some BIG changes! Click on the links below to follow along…
-
Dutch Door & Exterior Paint Reveal [click here]
-
Entryway Makeover [click here]
-
Guest Bedroom Makeover [click here]
-
Bathroom Makeover [click here]
-
Living Room Makeover [click here]
-
Loft Bedroom Makeover [click here]
Okay, no we can go in – upon entering, if you continue straight ahead, you’ll see the stairs to the loft. Keep on and you’ll enter the main living area. A right turn, will have you in the kitchen.
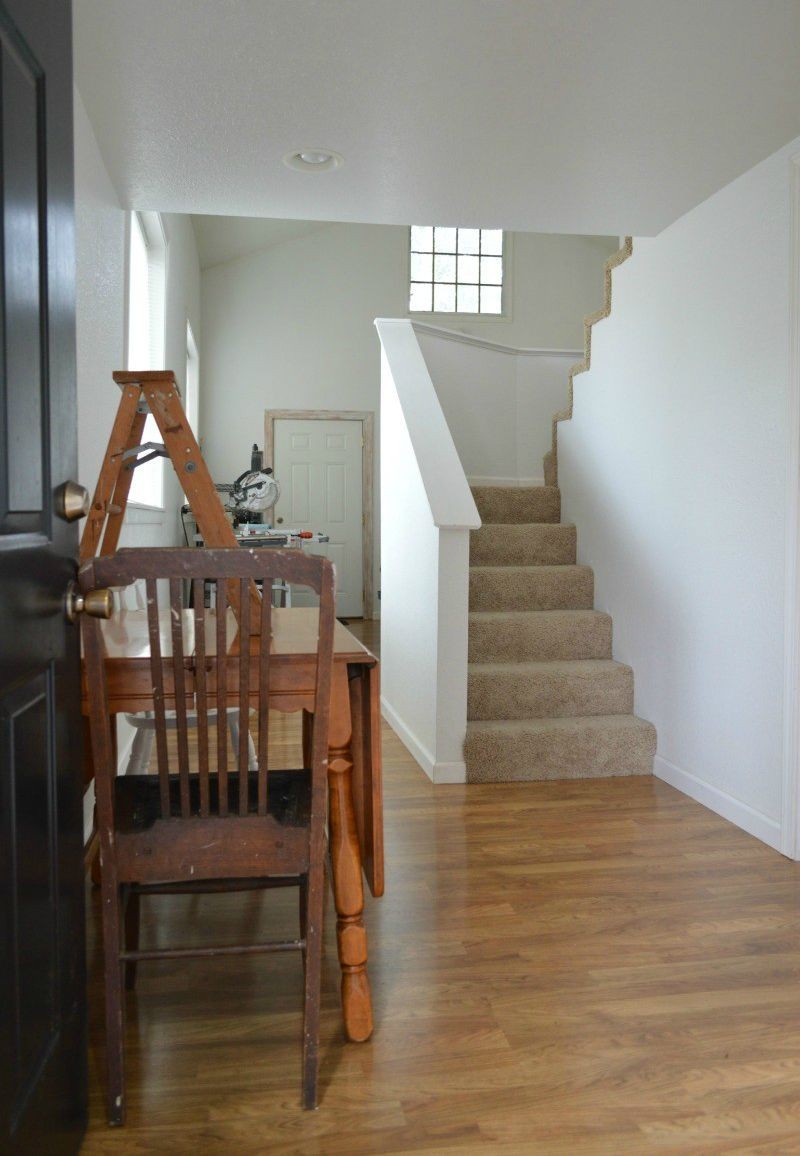
Here is a very early shot of the kitchen area, to the left. It’s a small U shape. And while it is small, it feels a little bigger, thanks to the 14 foot vaulted ceiling.
I know. But we’ve called it “the little cottage” since we bought the property and there is no renaming it now! I’ve thought about it. Trust me. I feel so privledged to be able to call “the little cottage” my home and remember everyday how this might never have been possible without uk bridging loans. There are so many different financing options out there for people trying to step onto the property ladder. Fortunately, I found the right one for me.
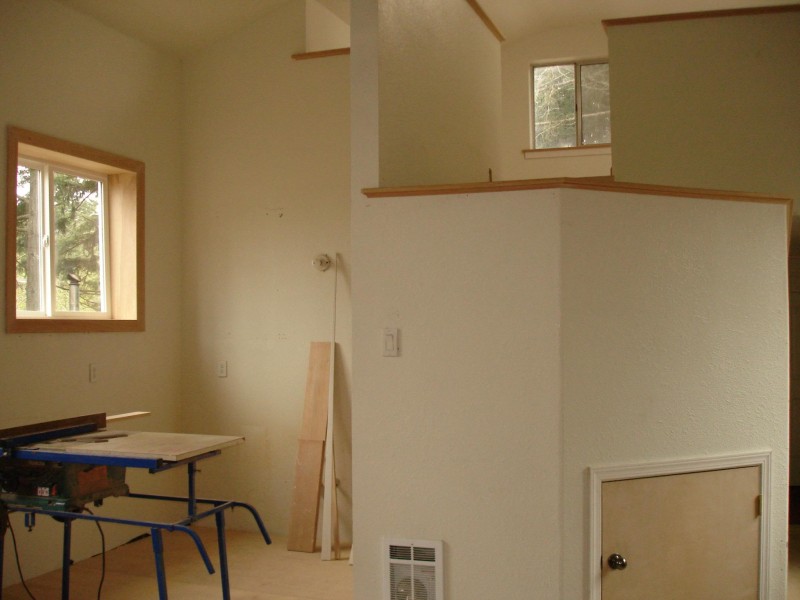
Presently it has white cabinets, a stainless sink and neutral tan colored tile counters. I’ll get a good before/starter photo when the shop stuff is cleared out. Right now, it’s impossible to get a photograph! The good news is, I’m working with a pretty clean pallet. Once the place is empty of all our workshop paraphernalia, I’ll go in and repaint. I’m so thankful we have a scaffold now. Last time I painted it was tricky. I used a ladder and extension pole. I can still feel the burn. haha.
After paint. White of course (you know me and my commitment issues). My first focus will be to add some charm & character! And since we intend to use it as a guest cottage and a studio for me (biggest squeal EVER!) I get to pretty much do whatever I can pull off.
Leading me back to decision making.

There is no doubt that this is a stunning space. There is also no doubt that I could ever recreate it with my budget. When I saw this image though, I felt such a strong reaction to it. I stopped to think about what I liked so much about this image. The first thing that grabbed my attention was the wood wall. The next was the beautiful windows and the overall bright feeling in the space. Lastly, were the open shelves. I try to ignore marble. Even though I love it to death!
Here are a few more natural wood & white shiplap style feature walls in kitchens:
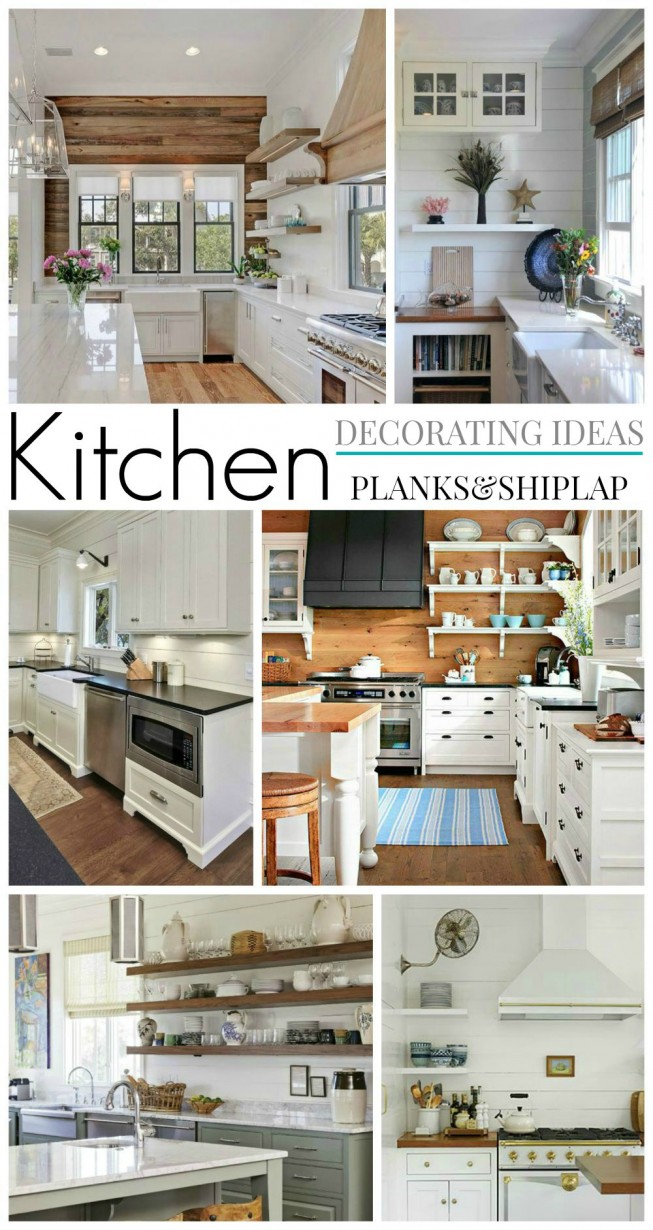
PLANKED WOOD WALL
How it rates for us:
- Budget friendly – check
- DIY friendly – check
- Not overly labor intensive – check
I had already been planning in my head to add some kind of a wood feature wall, the photo just solidified it. Now, I like the shiplap look as much as the next girl, but natural wood will add some much needed warmth into the space that is really lacking, as well as texture. I plan to do a soft tone that will compliment the existing laminate flooring. The color of which I would not choose now, but I don’t intend to replace. Because this is both budget & DIY friendly, it’s at the top if the kitchen feature wall list! The back wall of the kitchen has a upper cabinets on the left & right of the wall and that is where I’ll be adding the wood to, with the sink centered between the two below. I’d like to remove them. Without a full time tenant, they aren’t necessary and I think the kitchen area is a prime candidate for open shelving.
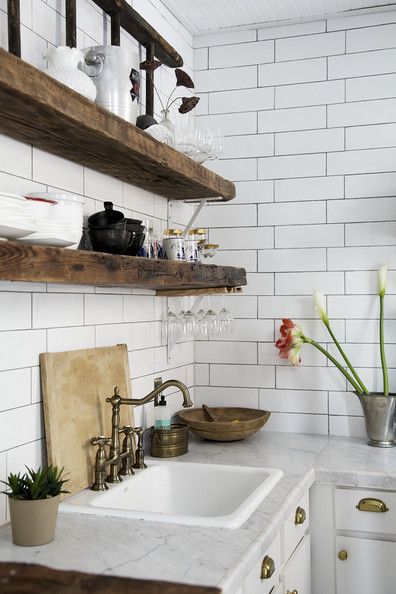
These are a few open-shelf photos I’m using as inspiration for our little space:
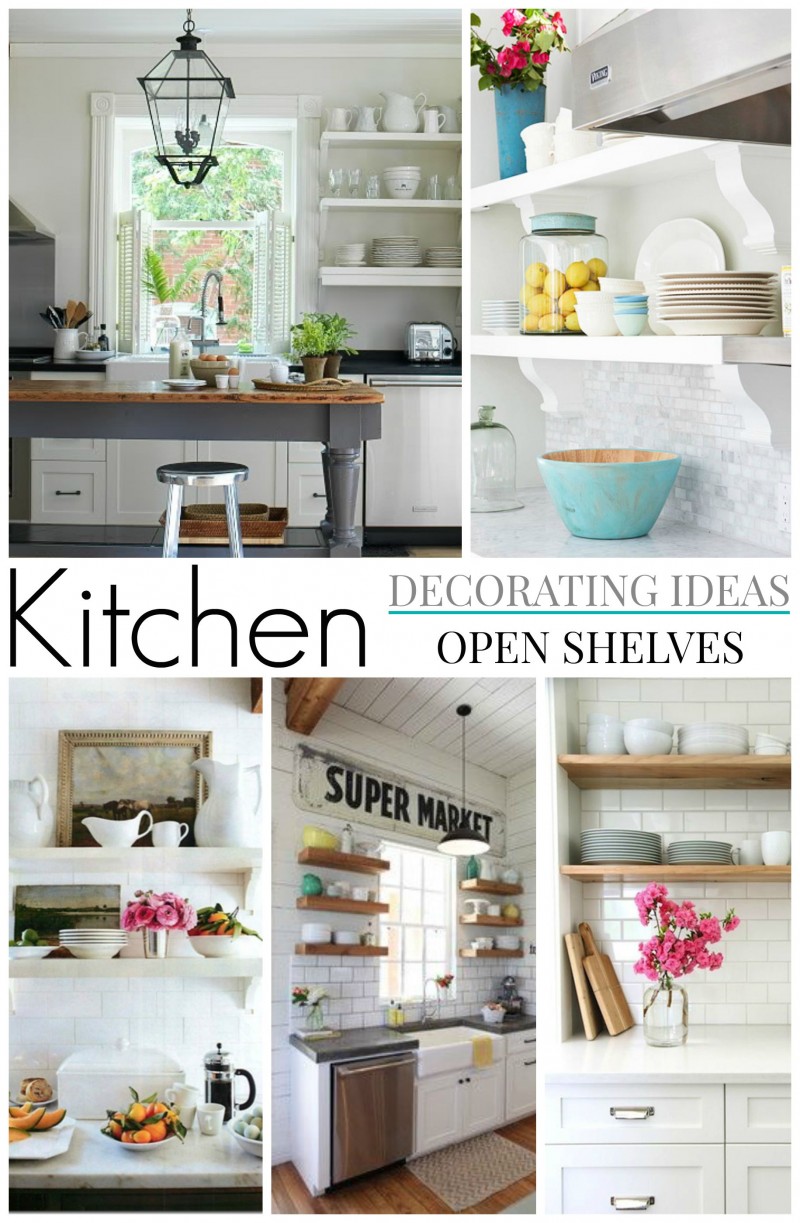
OPEN SHELVING
How it rates for us:
- Budget friendly – check
- DIY friendly – check (I’m shooting for beginner to intermediate skill level)
- Not overly labor intensive – check
We have so much great lumber right now that this will cost us next to nothing! We’ve been saving some really think-chunky boards, and we have some live edge Maple that is just beautiful. I’m sure we’ll make our own brackets or supports, so this will be super low cost.
Though these are pretty fabulous…
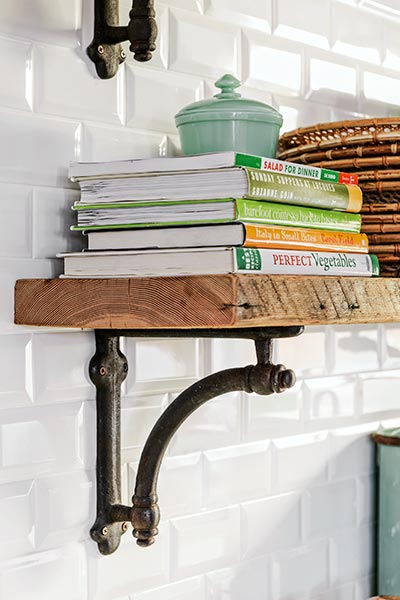
I was able to find these gorgeous iron brackets online [here] & [here] in a larger size (affiliate links)
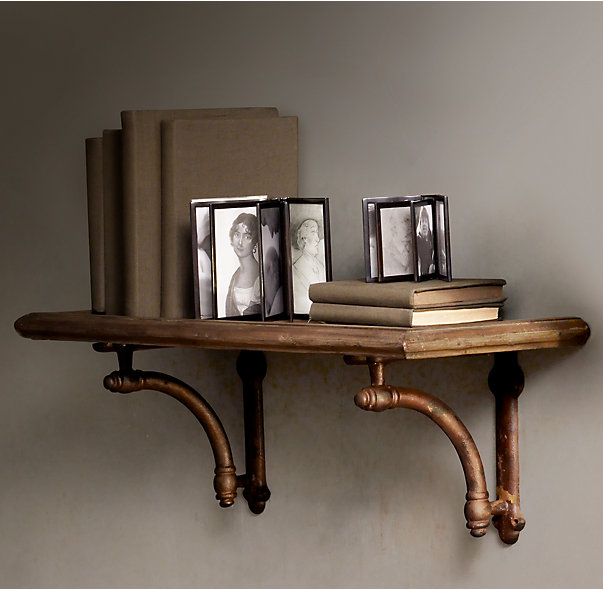
Simply searching for images I want to share & typing out my thoughts… I’m getting a clearer picture of what I think I want. This has already been really so, so helpful!!
– What process do you use to eliminate too many choices?
– Or do you know what you want right away?
I’ve always had a difficult time making decisions if I’ve got too many choices. A lot of times, if I find a piece of clothing I like and it comes in more than one color, I’ll buy 2-3 of the same thing. I am not even kidding!
Adding a wood wall & open shelving are the changes I’ll be making to the kitchen first.
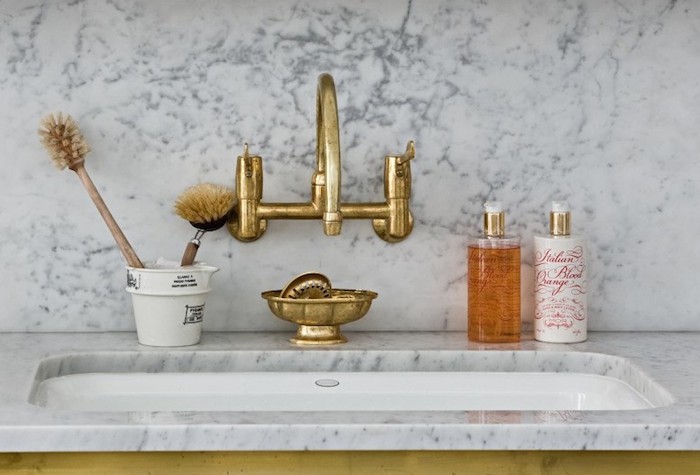
Please try to ignore that fat & sassy marble.
I do. Because that aint’ never gonna happen!! Though the biggest dream budget-wise I have for the little cottage is a new kitchen counter. I’ll have to work a little harder at that one. I’m hoping to be pleasantly surprised at replacement cost, since it’s so little counter space to replace! Crossing my fingers (and toes) on that one. Though there are some gorgeous faux marble alternatives out there.
A perfect example being my friend Pam at Simple Details kitchen.

I’m trying really… reallllly… hard not to get too excited. We don’t even have the new shop location graded yet! But supposedly, they are starting this week. Then comes the retaining walls and next the concrete slab pour, and finally the actual building! Even after the shop is up, it’ll still be a process getting that all prepped and ready to shift everything from the little cottage to it’s new home in the workshop. So even once it’s up I probably won’t get my hands on the little cottage until December. Merry Christmas to me though!!!! I think I can wait.
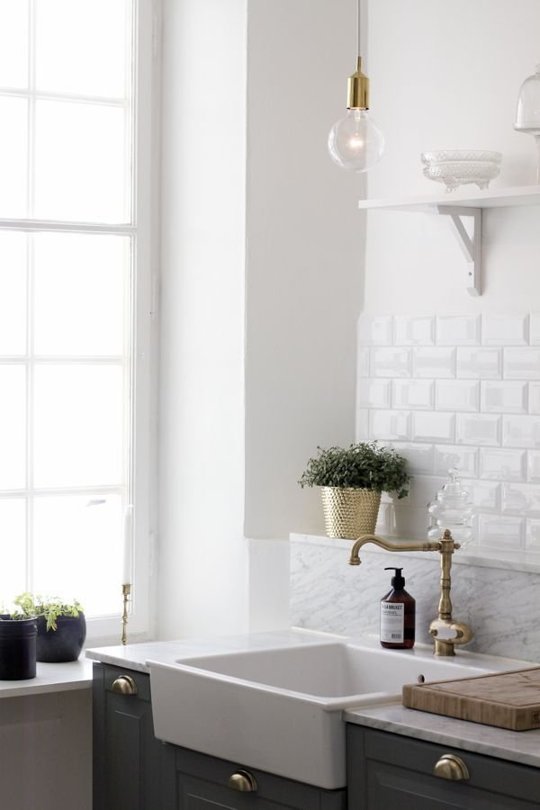
When we downsized from our previous 3,600 square foot home, to this one, I was not blogging. It was after moving here that I started this journey. Now, after four years of sharing our little home & projects, I am ecstatic to have a new space to share with you. I’m sure you are ready to see something new too!
This is going to be such a special space for our guests to stay in, as well as somewhere that I can spread my wings and see what my dreams can make happen! As long as I can swing-it & save for it that is. Since honestly, I do reside in reality and I know making it over is not a necessity.
It sure could use some style though… 😉
XO, Shannon

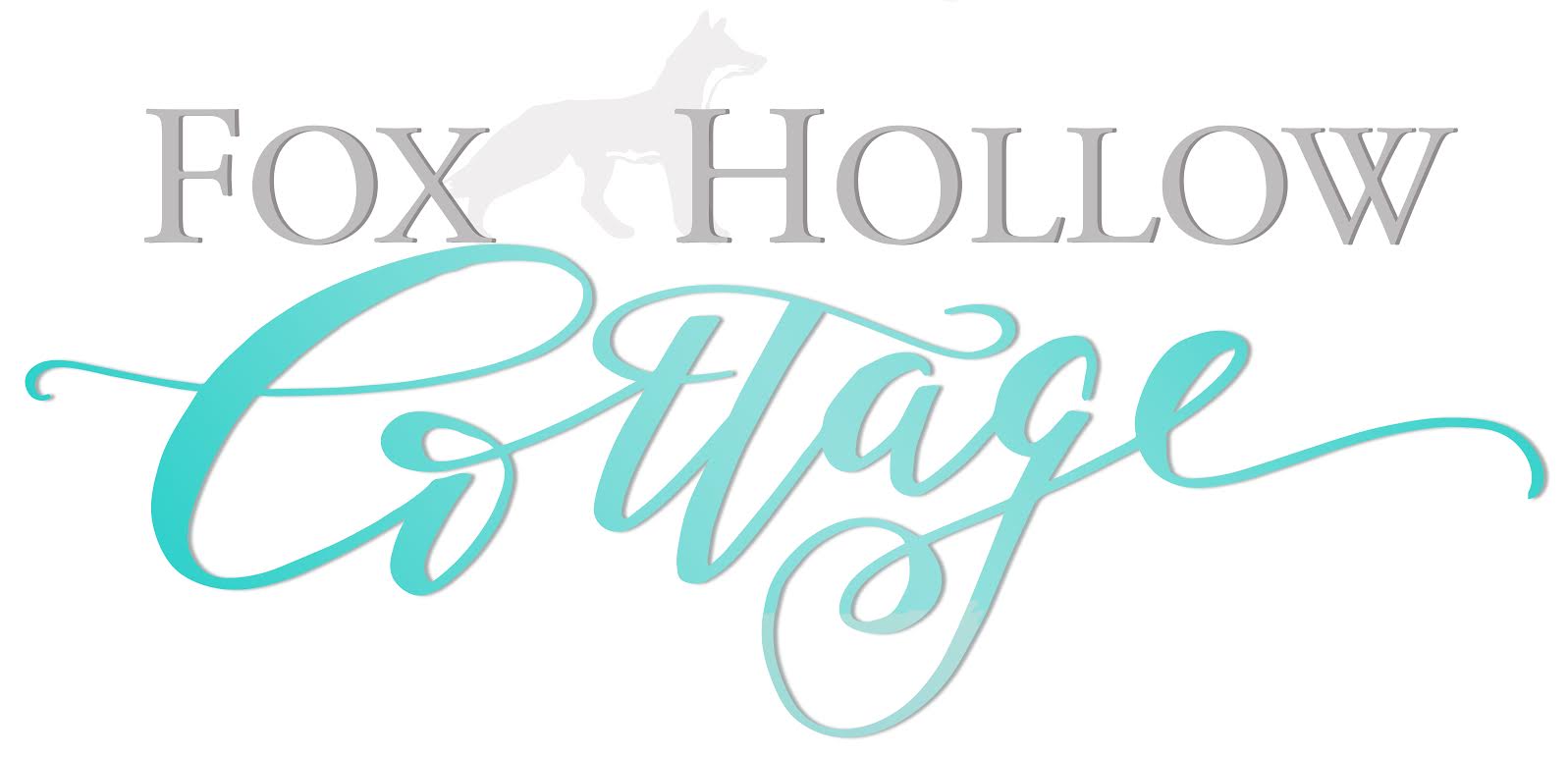
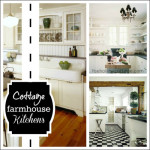
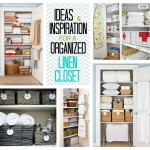
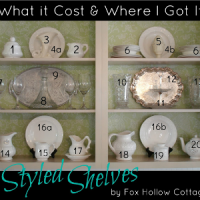
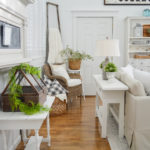

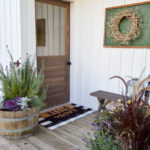
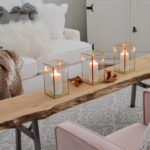

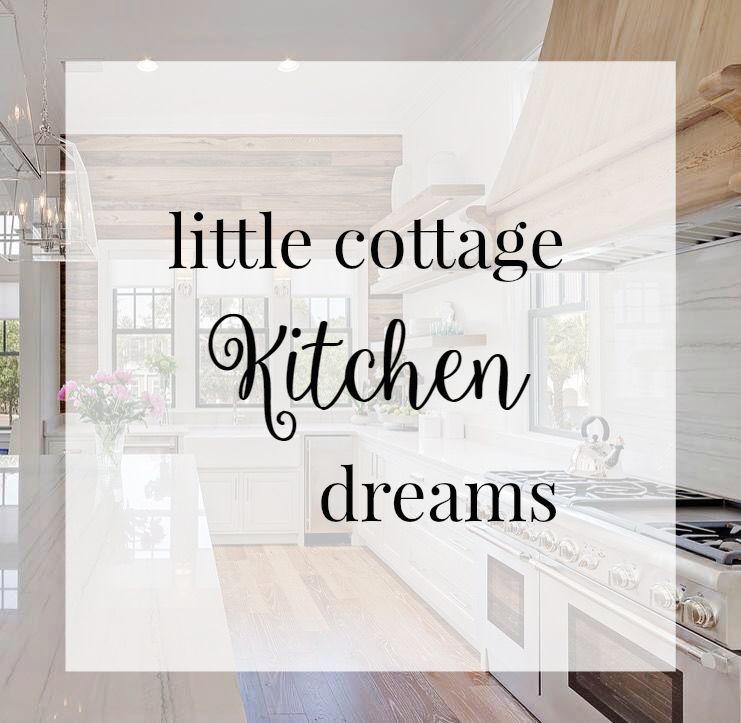
I am in the process of installing a Pinterest inspired kitchen. My dream kitchen. I have waited 30 years for a new one, and this is a one time chance and I am trying to incorporate everything I want on a budget. It is hard making choices sometimes because my taste and income are not always in sync. Compromise on the stuff you can change easily later……and spend the money on the big items that you don’t want to do over in the future!
Congratulations and YAY you!! I hope you get everything you desire 🙂 I hear you on the taste Vs. budget. lol
Since this is a second home/guest house. I need to be frugal as nothing is a “necessity”. I’ll have to see how well I can save, and how creative I can get!! Wishing you the best.