Maison de Cinq California Home Tour
Hi there, my name is Sheila and I’m honored to be sharing my home with you today. When Shannon asked me if I wanted to be part of her home tours, I can’t tell you how excited I was! Not only is her blog one of my favorites, but as a reader I’ve always looked forward to her guest home tours!
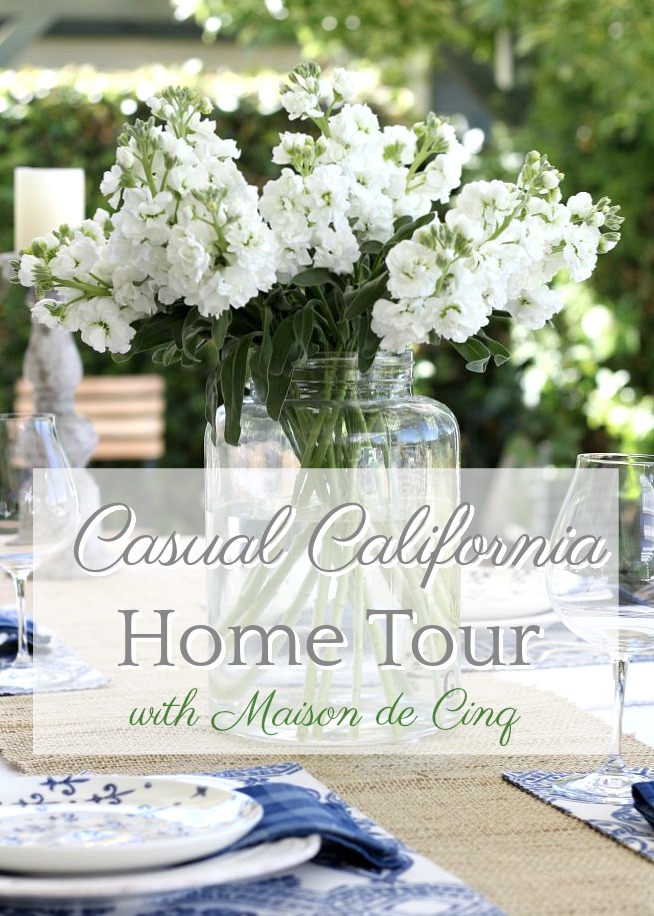
To share a little bit about myself, I’m an interior decorator and home design blogger over at Maison de Cinq. I primarily talk about home decor and design, but I also touch on fashion, entertaining, and tablescapes. Whether it’s redecorating a room, cooking a delicious meal for friends and family, or setting a beautiful table, these are all a part of making a house a home. This is what is at the core of Maison de Cinq: inspiring you to make your home, and your life, more beautiful for you and your family.
We’ve lived in our house in Southern California for about 17 years, and I would say we’ve been working on it most of that time! We changed a lot of it when we first moved in; adding moldings, new doors, wood windows, removing acoustic ceilings, and redoing the master bathroom. However, the kitchen wasn’t truly redone at the time. To save money, we simply painted the existing cabinets, re-tiled the counters, and replaced the old appliances with inexpensive ones. So a couple of years ago, when that kitchen was now 15 years into a “refresh” that was only supposed to be temporary, we knew it was time to do a full overhaul. This time we gutted the entire space, and got a chance to truly make it our own.
Kitchen
One of the first things we did was to replace all the windows and sliders with wood windows and French doors. It made such a difference! We also added new custom cabinets, white marble countertops and a mix of subway tile and bead board for the backsplash.
Our kitchen is fairly small, and we weren’t going to be adding on, so our foot print stayed the same. However, I did move the cabinets around on this refrigerator side which allowed me to go from a four-burner range to a six! I’m an avid cook, so that was pretty exciting for me!
White subway tile backsplash and a stainless steel range. I designed the hood mantel and then had the cabinet makers build it. One of my favorite things is to decorate this little “mantel” for the different seasons!
A farmhouse sink was also one of our “must haves!”
Breakfast Area and Family Room
Our breakfast area and family room are adjacent to the kitchen in an open floor plan. This is where we eat almost all our meals, and where you can find us most nights.
This is the only photo I could find of this side of the room! It’s the same now, except I have added a seagrass rug.
My built ins were also something we added, and I’m so glad! This is a very large wall and it looked pretty huge and empty no matter how much furniture I put there! Now it houses our television, as well as adding lots of storage space.
Living & Dining Room
Our living room is probably the room that has changed the most aside from the kitchen. When we bought our house, there was wall to wall carpet where now there are hardwood floors. I also designed and added this mantel as the one that was here was a 1970’s disaster!
Originally, there was only one large window on this front wall (the left and center were one big one) and it stopped 3/4 of the way over. My symmetry loving soul was so not loving that! So we broke it up into 3 large windows, adding the one to the right so that now they’re centered on the wall.
Looking into the dining room.
I am waiting on drapes for both of these rooms. I had some installed when we first moved in, but I recently took them down. They were over 15 years old and falling apart! I’ve ordered just a simple off-white linen and can’t wait to get them installed.
Outdoor Living Space
Because we live in Southern California, we’re lucky to be able to utilize our backyard almost year round. We spend a lot of time out here in the summer, and even well into fall. Is there anything better than eating dinner outdoors during the summer months?!
I recently added this little table and chairs in order to have some additional seating. It’s also a nice little spot for morning coffee!
Our pool is also due for renovation now (I guess this is the problem when you stay in your house as long as we have!) We’re hoping to start that early next year.
This lounge area is opposite the dining table on the other side of the yard. This is where I’ll sit to read in the mornings, or sometimes we’ll have a glass of wine here in the evenings.
Since I’m always inspired to eat outside, this is a tablescape that I did earlier this summer, featuring a blue and white palette. If you want to see all my table decorating ideas, you can go to my Tablescape category.
One of the things I feature on the blog is my different design projects.
This is a farmhouse inspired kitchen project that I recently finished. To read the whole post, including details and sources, click here.
I hope you’ve enjoyed the tour as much as I’ve enjoyed giving it! Truthfully, sharing my home just makes me realize all that still needs to be done! But working on a house and making it your own is truly a labor of love (and I’m sure a passion many of you share!) I hope to do more in the future and I’ll continue to share my projects on the blog. I also hope you’ll stop by and say hello over at Maison de Cinq!
Lastly, I want to send out a huge thank you to Shannon for having me. It has been such an honor, and I’m thrilled to have been able to share my home with you all!
Sheila
xo



















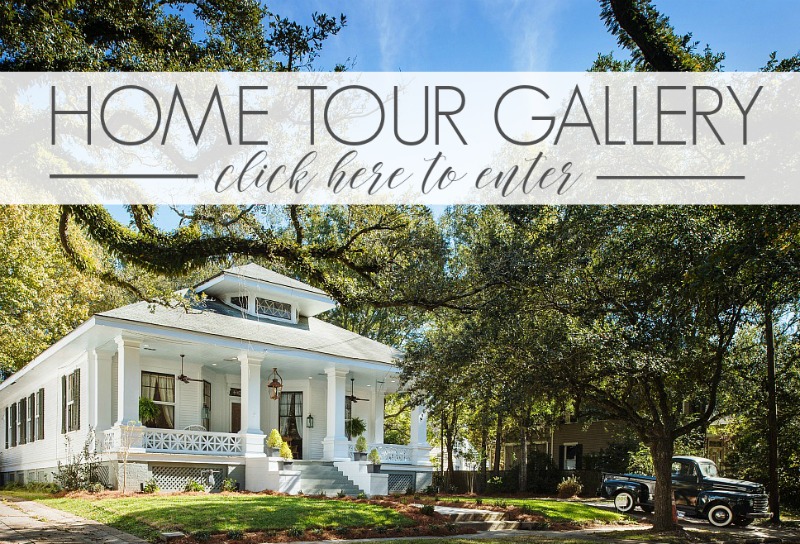

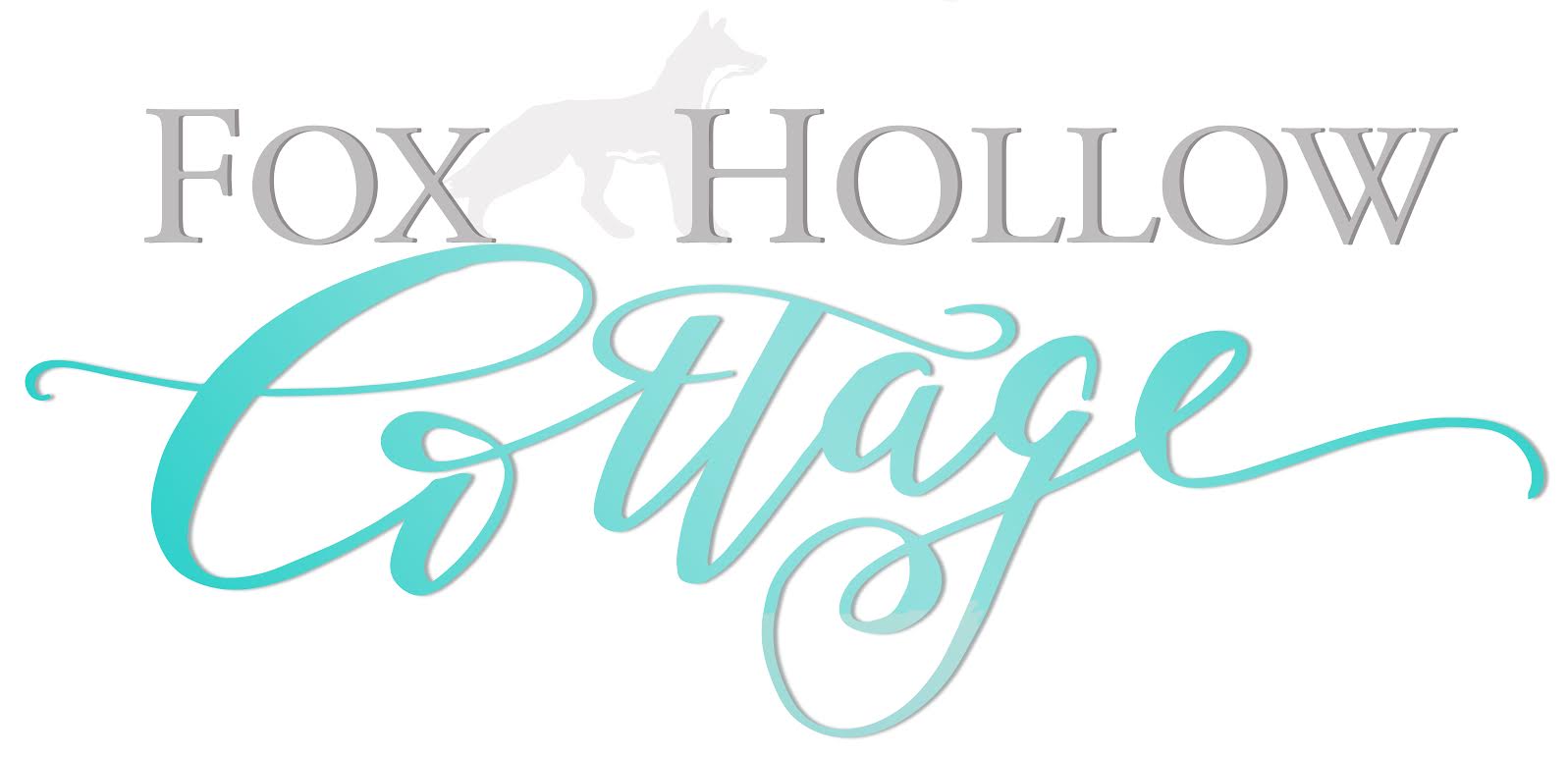
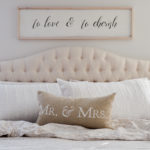

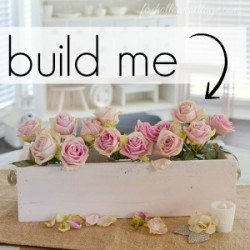
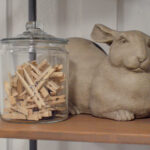
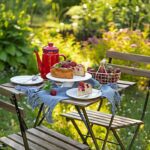
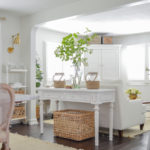
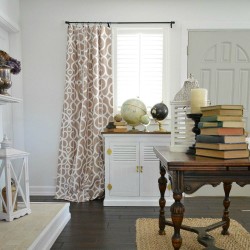
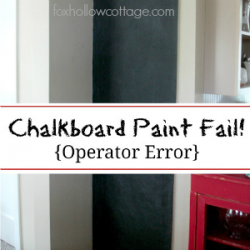
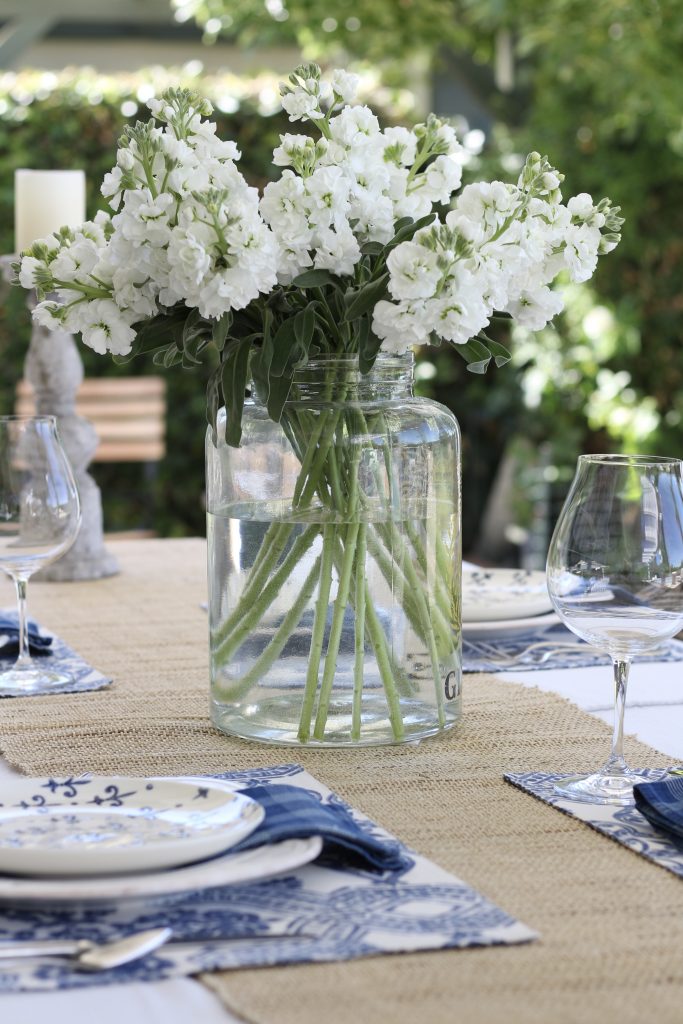
Can you please share where you got your platter and pitchers on the stove hood? I love it.
Hi RM, if you click on over to visit Sheila, I’m sure she will share that info with you 🙂
There are links to her blog and social sites, like Facebook, etc… within the post.
Absolutely love Sheila’s design aesthetic so it was such a treat to see her home tour here!! Love the kitchen reno and all those glorious windows she added!!
Isn’t it just light filled and lovely! So glad you enjoyed the tour 🙂
I really love the neutral and bright hues used in the house. The windows and all the light they let in are wonderful. I love your little kitchen. I’ve never wanted a huge kitchen because it seems inconvenient to me to have to walk many steps from sink to stove to frig. I like them to be close enough together to feel handy. Of course I wouldn’t argue with having lots of cupboard space! But I think that can be done without needing a half acre for a kitchen.
Thanks for sharing your lovely home and furnishings.
All so true!
I’ve got a modest sized kitchen, but I’m not a huge cook… so too much would be wasted on me 😉
Thank you again for the opportunity Shannon! I am so honored that you wanted to feature our home on your blog!
Sheila
xo
Love your home just beautiful thank you for sharing.
Thank you for visiting today Marie – glad you enjoyed the tour!