Morris Manor Farmhouse Home Tour
Hey y’all – I’m Katrina and I want to welcome you to The Morris Manor!
I’d like to invite you on a tour of our circa 1919 farmhouse. Let me preface this tour by telling you my husband Scott and I actually met here 20 years ago. That’s right, his best friend grew up here, and after high school, he moved away. Once his parents passed, the house sat empty. After a phone conversation one day about the possible selling of the home, we decided to take a look at it. The moment we pulled in the driveway there was a connection. As we walked through each room that connection grew stronger. That day we made the commitment of breathing life back into these old bones.
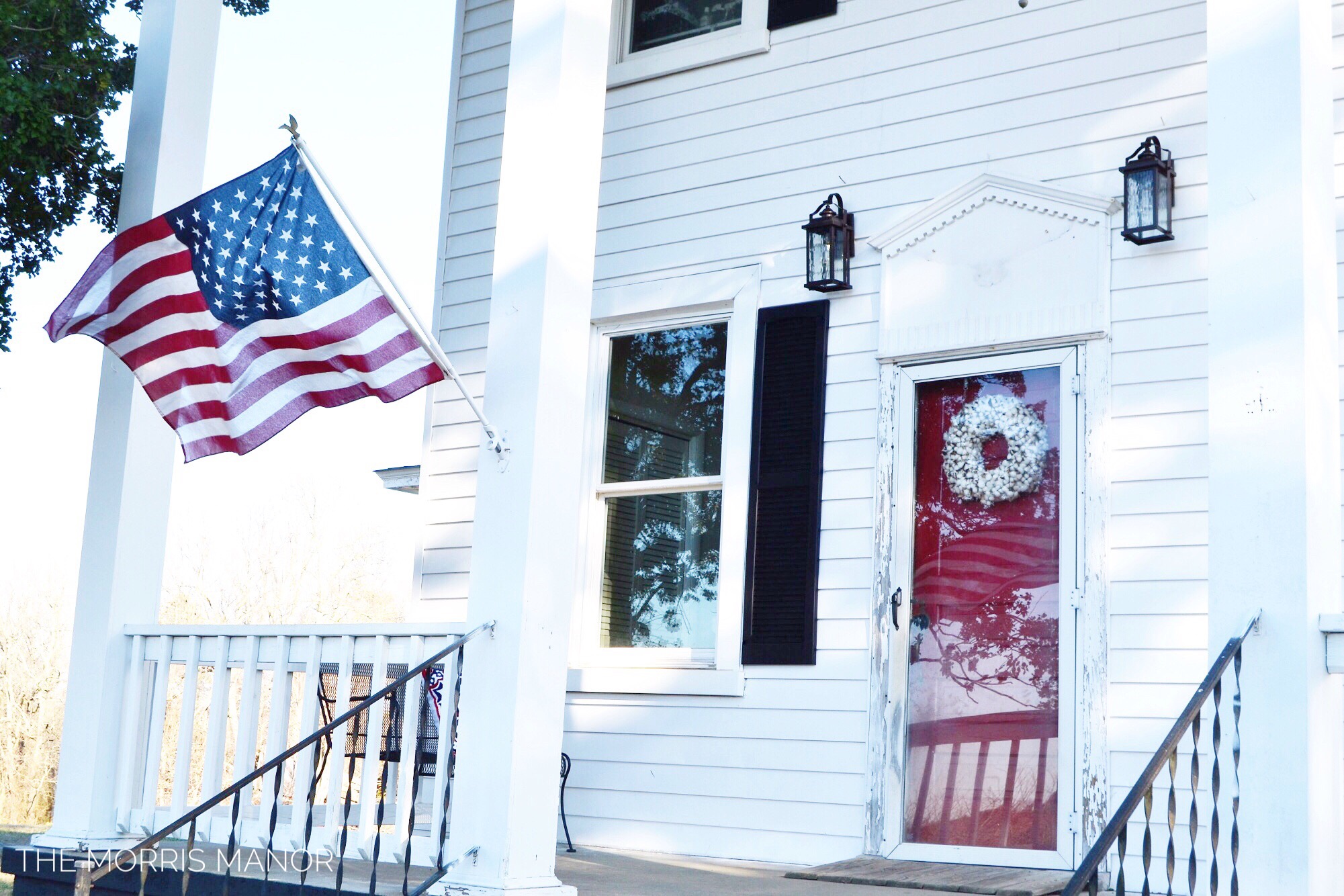
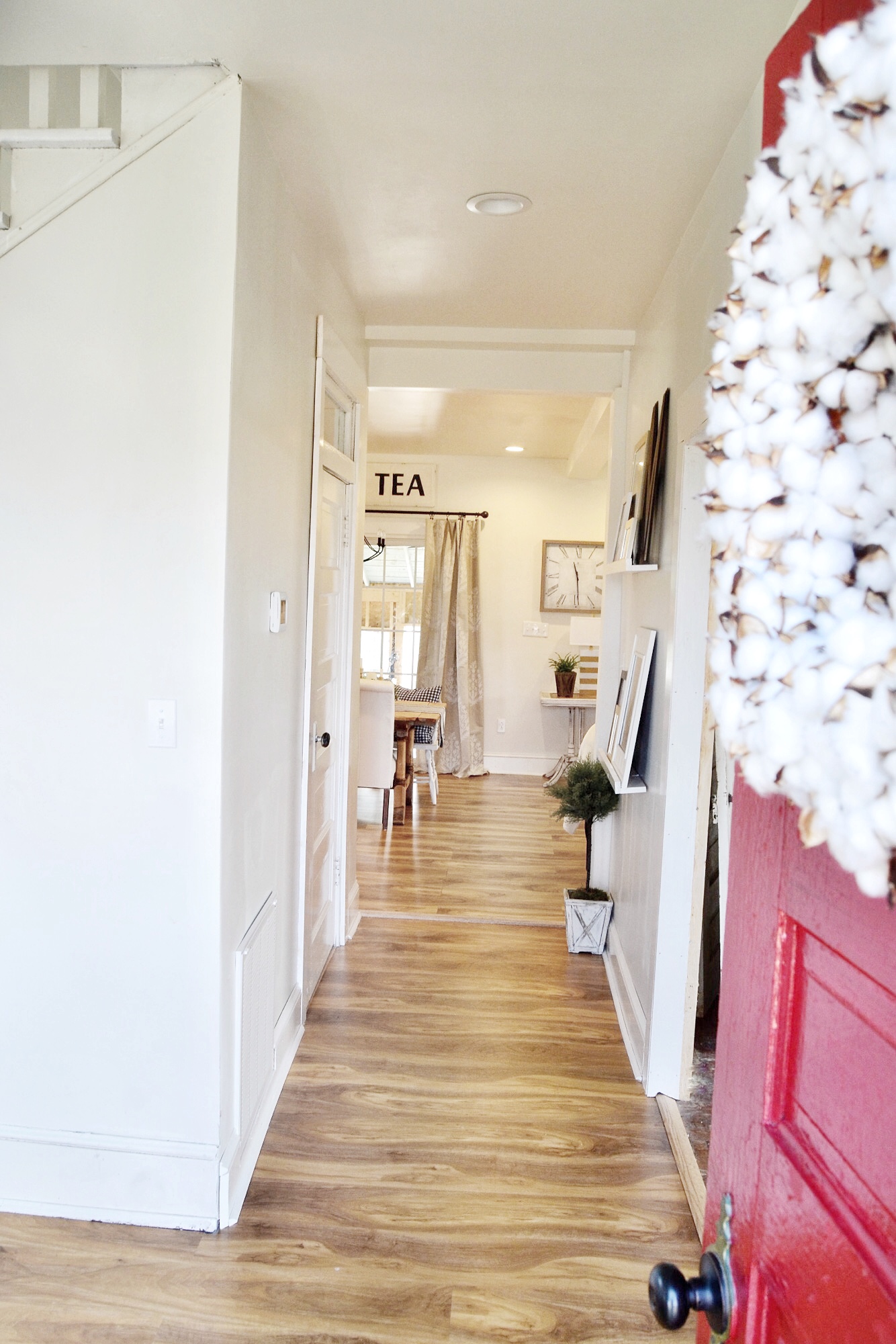
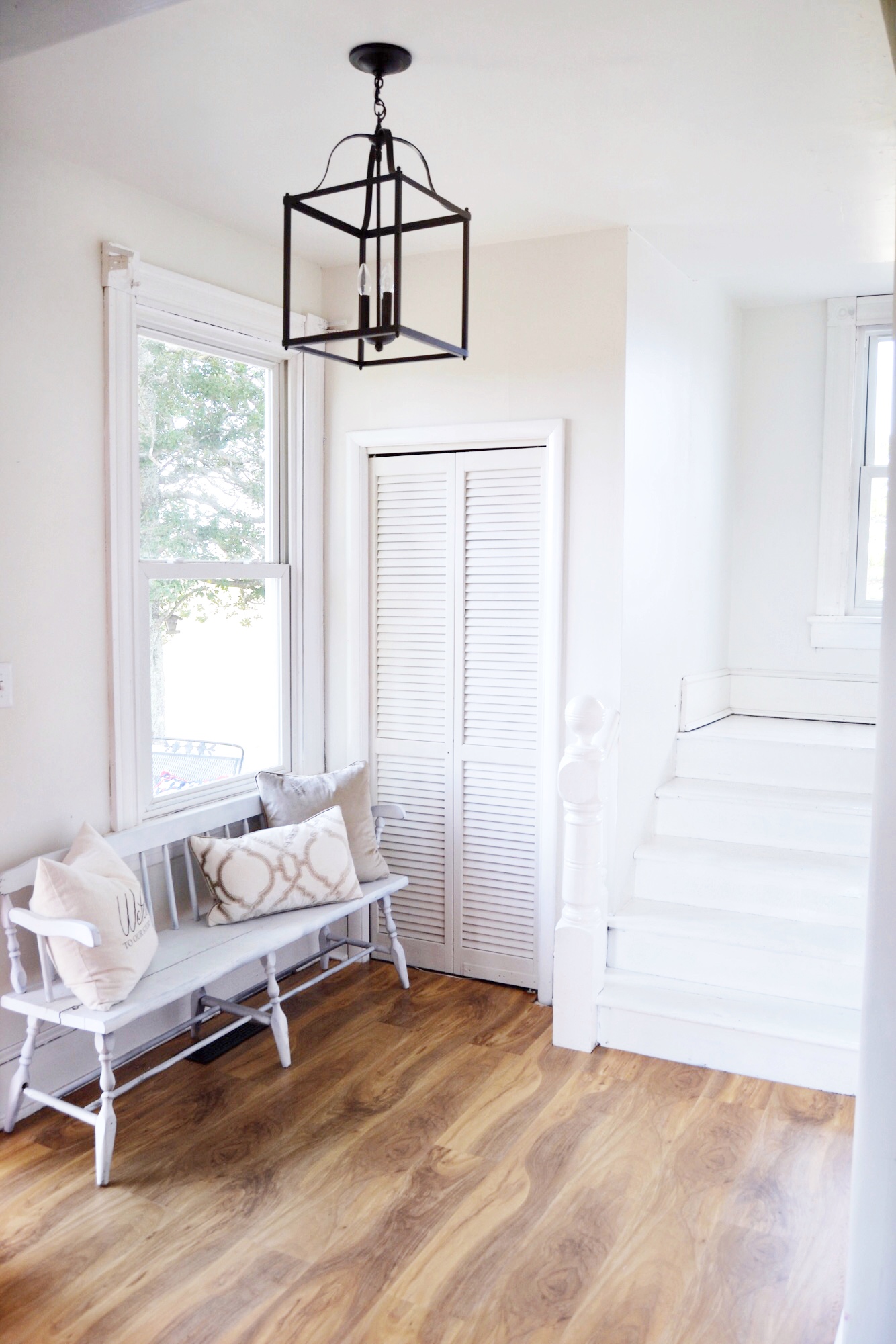
The entry was dark and uninviting. The stairs were painted maroon and the walls were dingy and dirty. It took a new floor, new paint, new light, and a lot of elbow grease to accomplish this clean fresh look.
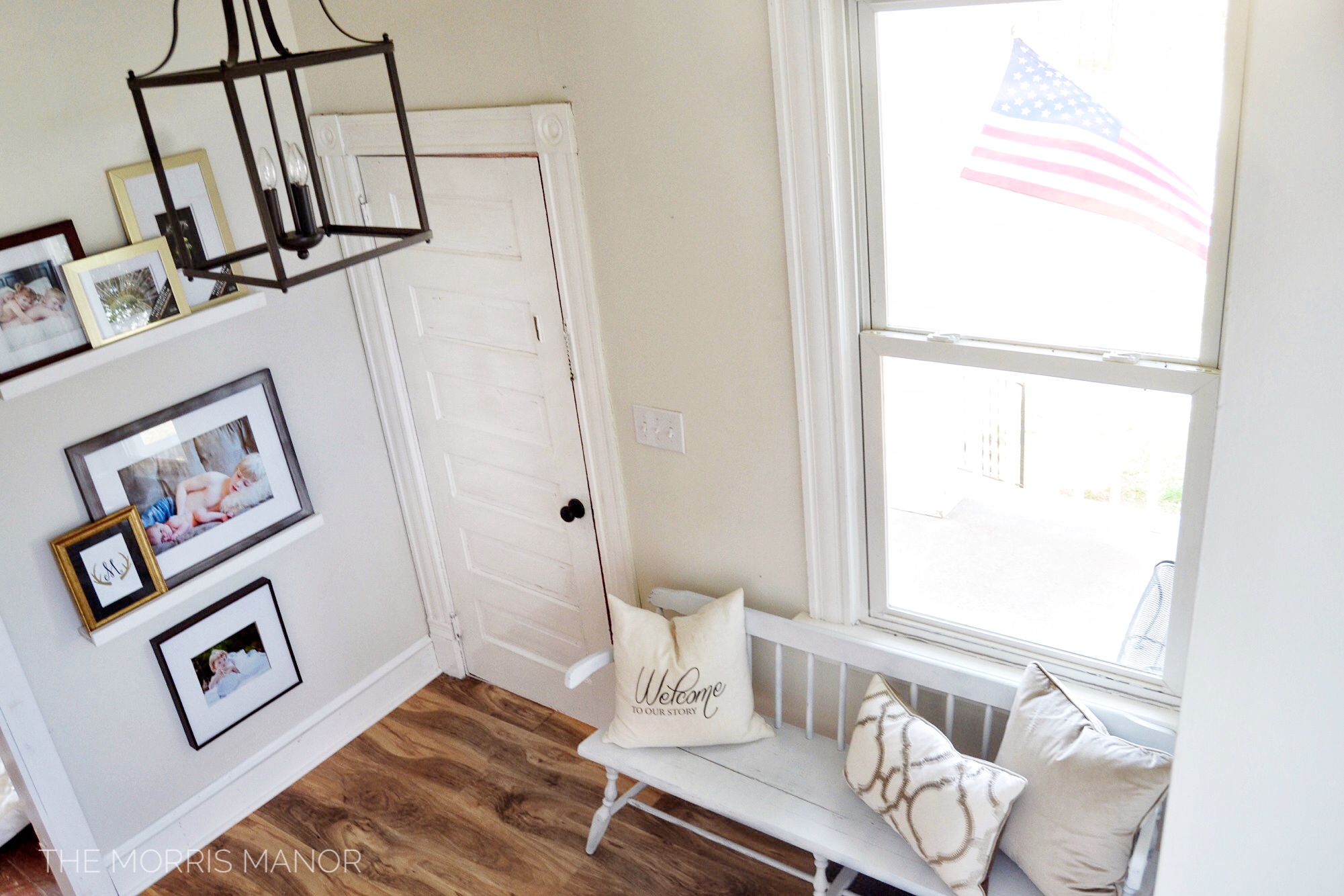
This Spring I’ll add a few more touches including actual photos in the gold frames! 🙂 For now we are enjoying the neutral simplicity of this space.
Let’s head down the hall to the powder room.
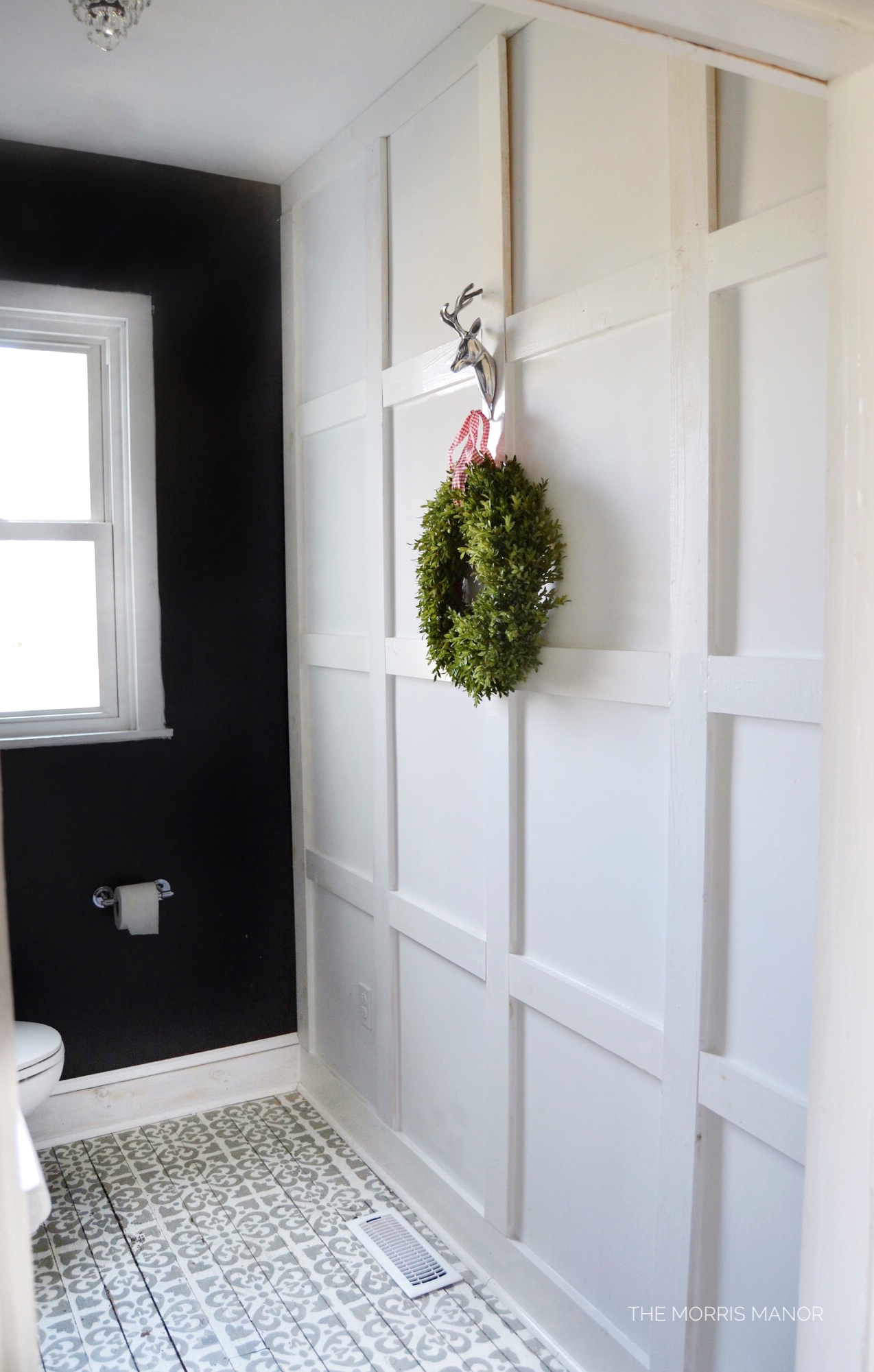
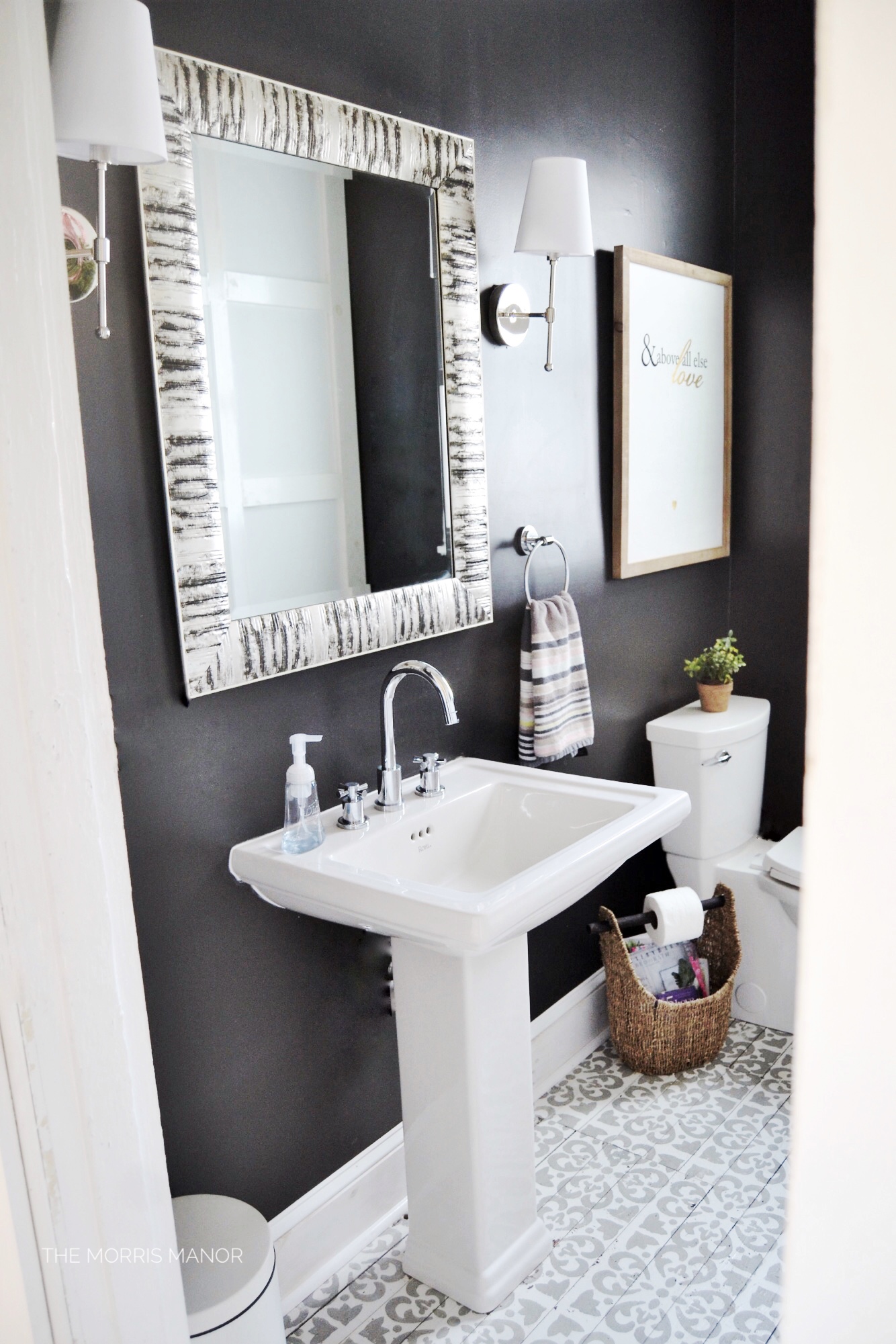
This room used to be a full bath complete with a tub. The door was on the wall where the board and batten is now. I didn’t want a full bath on the main level as we have one upstairs next to the bedrooms. I knew we could make it work, the key is to be efficient with your needs. We are a family of 5 and share 1.5 baths. It’s perfect for us! We moved from a home that had three baths and it was too much upkeep!
Next up is the living/family room. This was used as their master bedroom. They raised 4 boys and gave them the entire upstairs to run free… can you blame them?
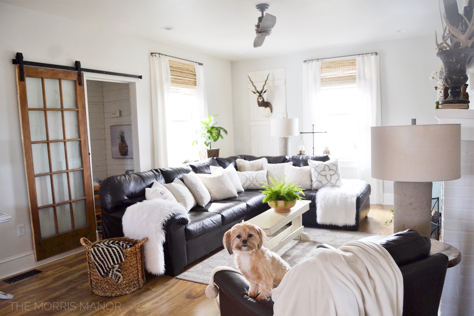
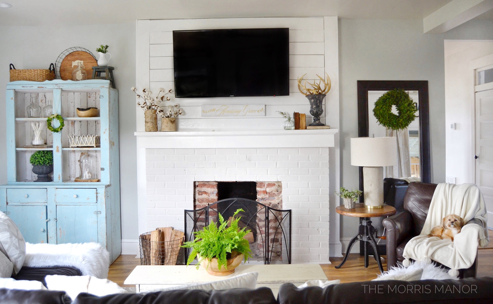
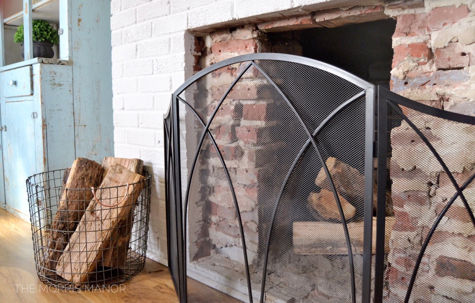
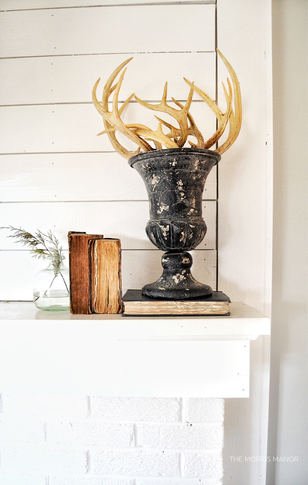
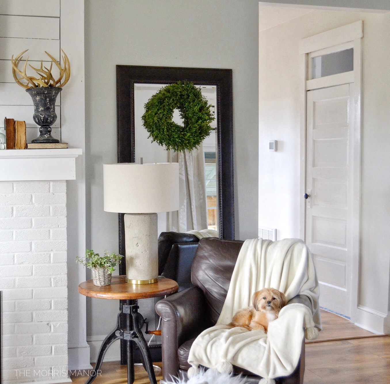
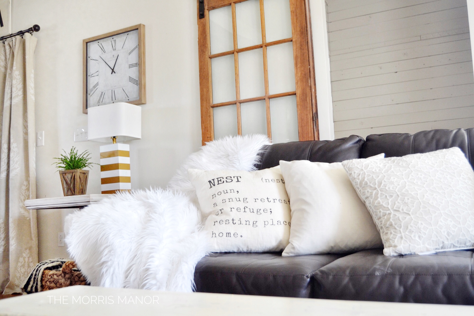
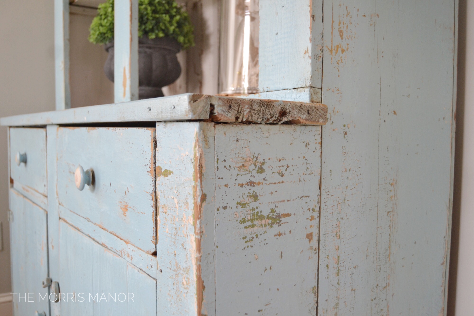
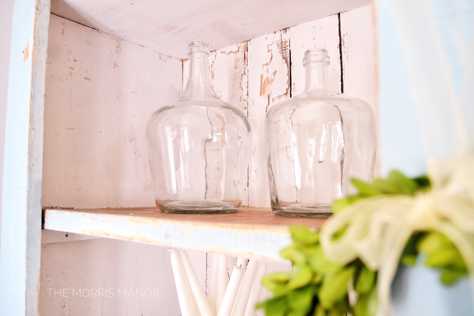
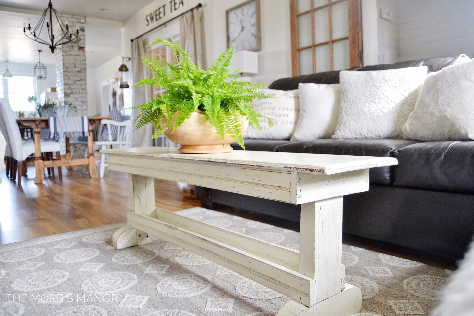
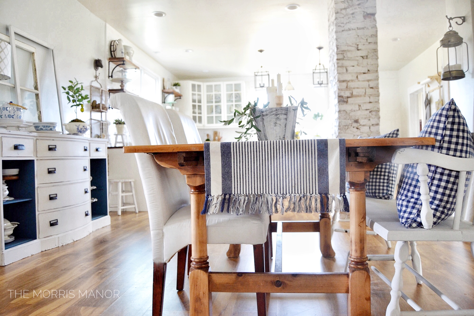
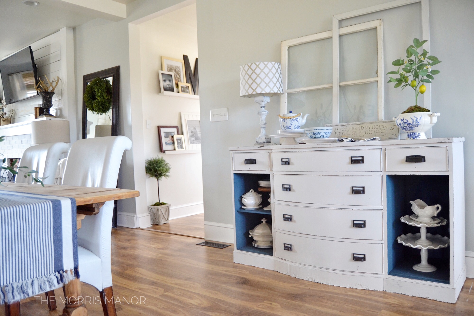
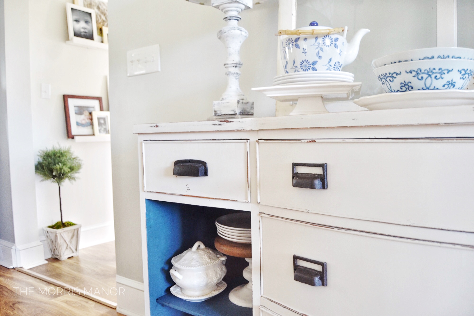
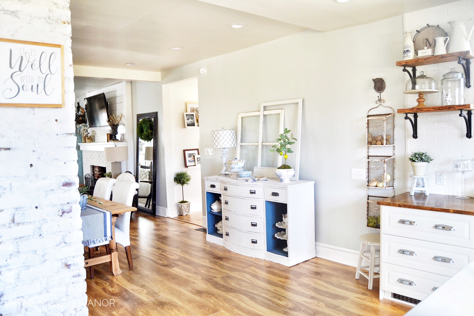
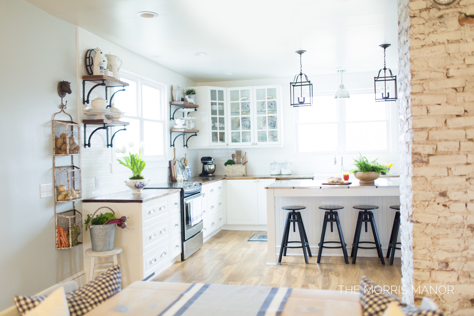
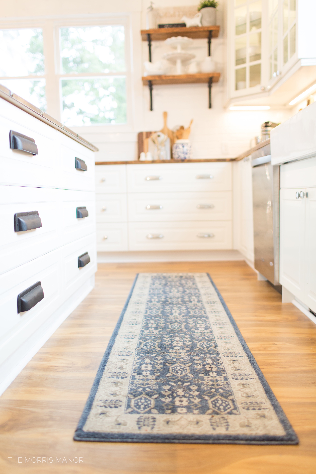
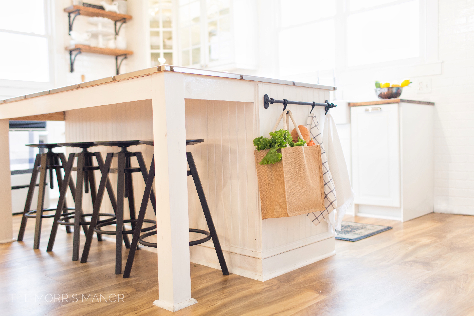
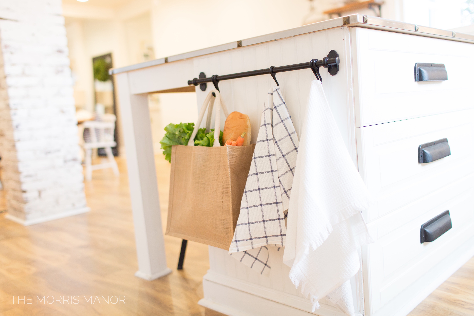
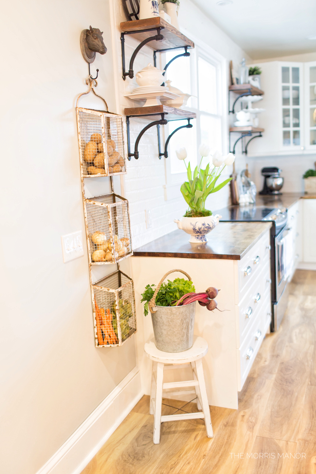
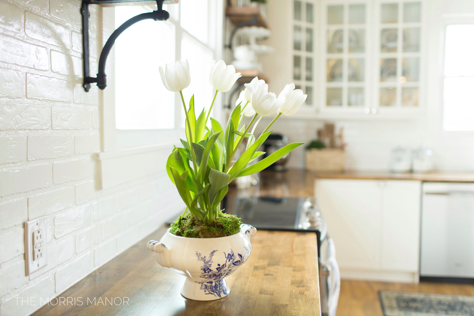
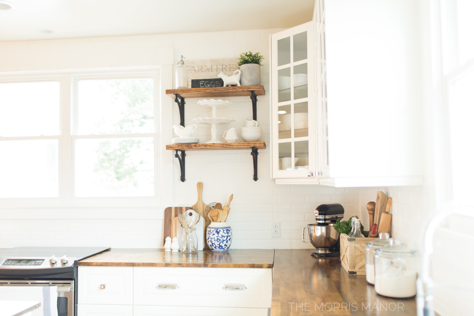
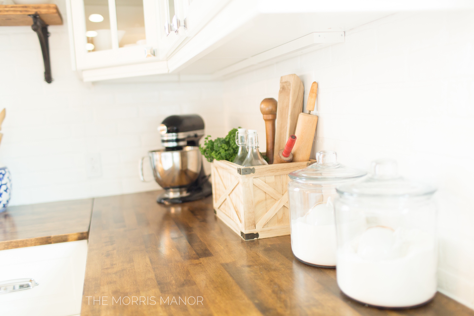
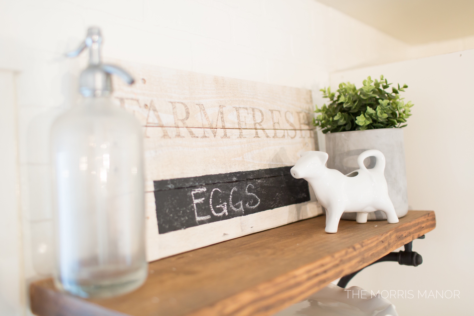
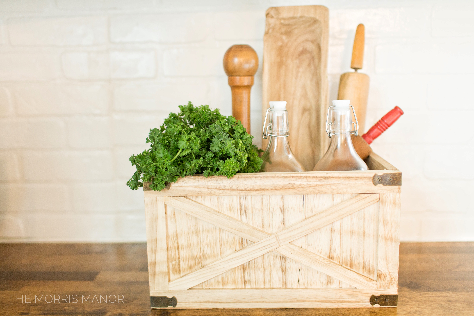
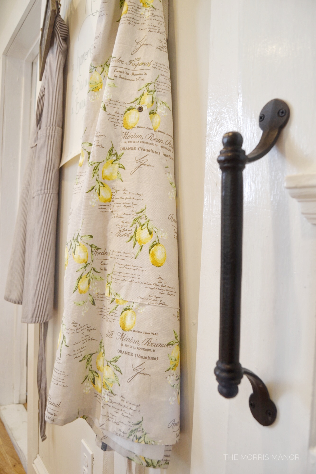
Having a blog has been a dream of mine for years but it never felt like the right time. Now that we are settling into our new life it feels perfect! My hope is “to inspire you to live your best life” no matter your circumstance or budget. Each week I will be adding more content, and DIY projects. I hope you will come join me at The Morris Manor and check it out!
Find Katrina: BLOG | FACEBOOK | INSTAGRAM
PS: Hi guys!! Shannon here. I’ve been absent here at the hollow because I was visiting family down in California. I had a (mostly) great break, I got sick. Poor me. But I’m home now and I missed you!! And the blog, and visiting and chatting. Anyhow. I just wanted to say that I was so tickled to give y’all a peek at Katrina’s farmhouse, and encourage you to visit and tell her hello. She was a #foxhollowfridayfavs feature pick over on my Instagram page, and I was happy to give her a little boost and share her here with you all. Being a new blogger is hard. And I had so many people, treat me so kindly when I started, I always try to do the same when I can!! It’s so good to be home. xo Shannon


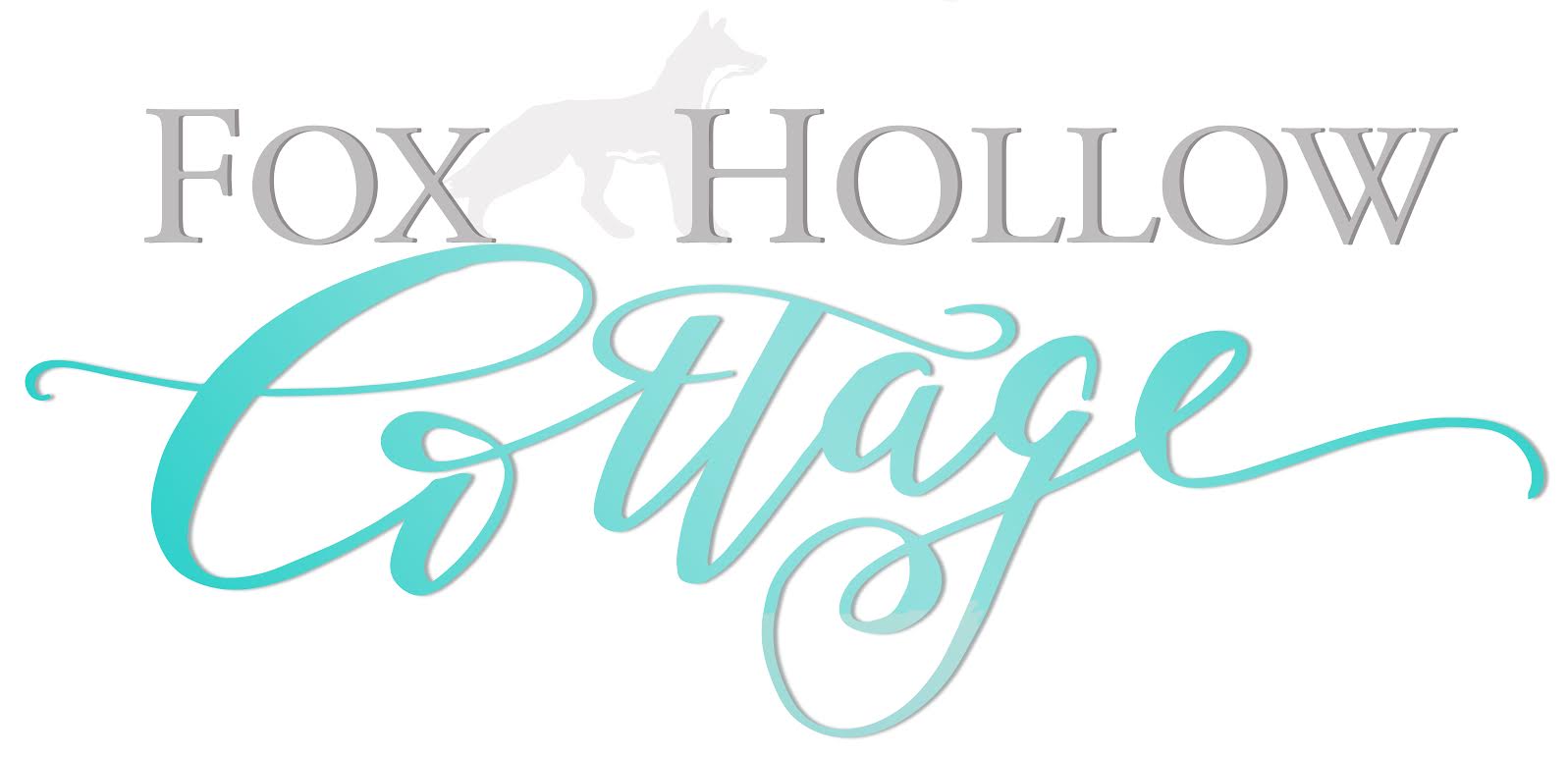
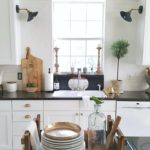
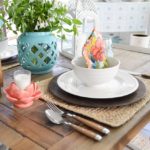
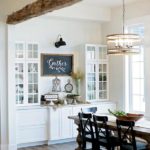

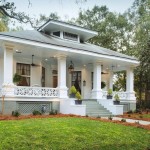
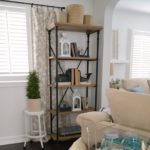
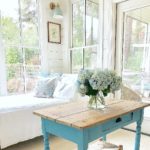
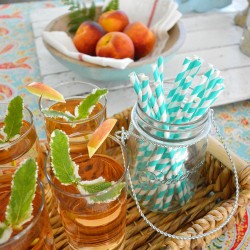

LOVE EVERYTHING! Love the blog, and the Manor! So looking forward to spending time here with you!
Me too!! I love Katrina’s home and style 🙂
Did you build the countertop? I love your house. The countertop is beautiful!
Hello Delores, if you click on the link in the post, you can visit Katrina and I am sure she would be happy to answer any of your questions 🙂 You can find her at https://themorrismanor.wordpress.com/ ans all her social media links are there as well. Best, Shannon
Can you tell me where you purchased the black brackets for your open wooden shelving? Also, how did you make your wooden shelving? Thank you so much and really enjoyed the tour!
Hi Roxanne, if you click on the link in the post, you can visit Katrina and I am sure she would be happy to answer any of your questions 🙂 You can find her at https://themorrismanor.wordpress.com/ – all her social media links are there as well. Best, Shannon
Wow! What a beautiful farm house!!!
I thought so too! I’m so glad you enjoyed the tour 🙂