Southern Romance Home Makeover Reveal
Tour this beautifully restored historic Southern home, located in Mobile Alabama. Get an inside look at the project from start to glorious finish! Painstaking attention to detail, and homage to the homes past was paid throughout. See original hardwood floors brought back to gleaming life, stately pocket doors, original hardware, and an enclosed all season porch featuring Phantom Screens latest technology.
Of course, the way it looks is only part of the renovation. There are lots of other factors that people don’t think about. For example, when it comes to valuing the property and giving it a survey, you need to hire someone like Erikas Grig Chartered Surveyors to get consultancy advice on the property. You can’t just focus on the renovation and ignore the paperwork side.
If you’re going to be starting your own renovation project then this is a perfect way of learning how to do it right. They have modernized the home without stripping away all the history of it. It’s a lot of work to complete a project to this calibre so you’ve got to make sure you know exactly who your contractor is going to be, where you’re going to get dumpster rental, how long it is going to last, and the budget you have to work with. It’s not going to be an easy process but it’ll be well worth it. And this home is a perfect guide for you.
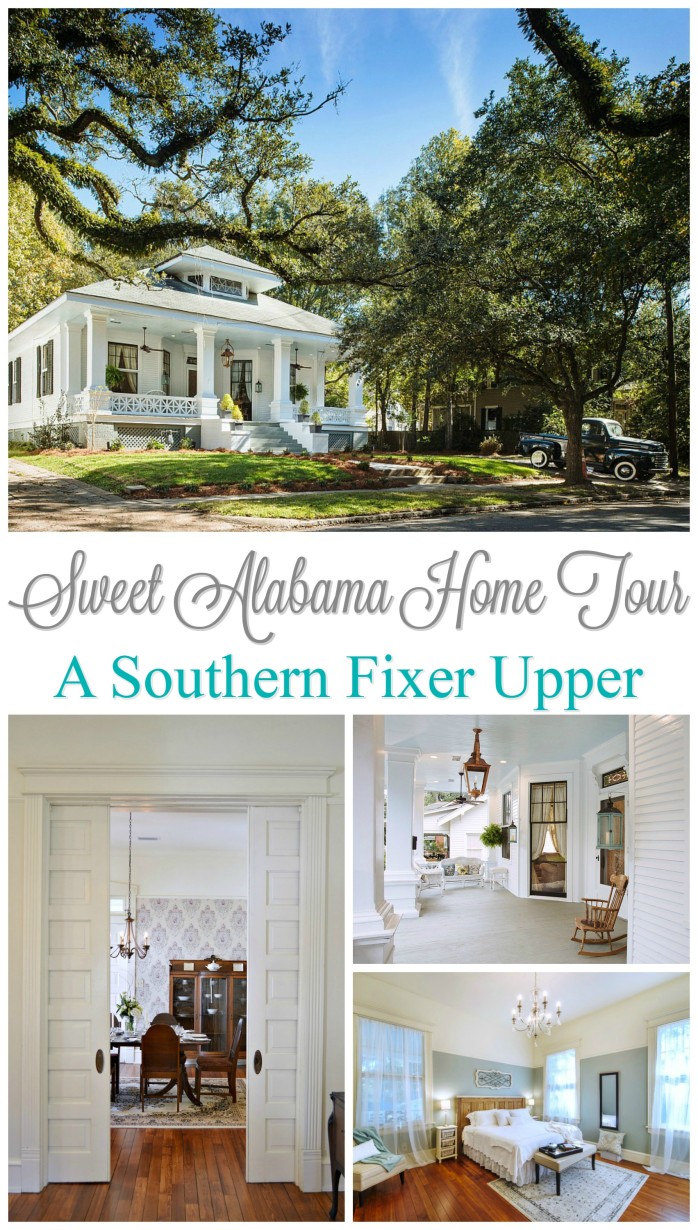
After much toil, lots of talent, and a few tears, the big open house for the reveal of the Southern Romance home happened! I was incredibly honored to tour the home, pre-renovation last Spring [read and see more by clicking here & here] and doubly so, when I was invited back by Phantom Screens to re-visit Mobile, Alabama and see the culmination of all the work that went into completing the project.
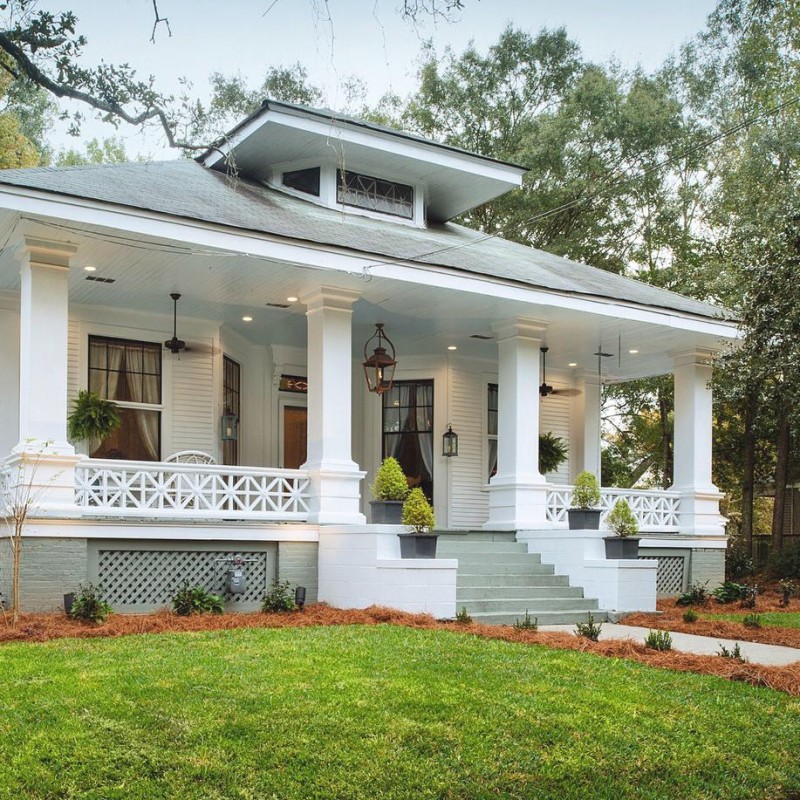
When we arrived at the house on a lovely, warm sunny day, it looked much the same from the exterior as it did when we first saw it. Oh, you could see she was wearing fresh paint, a porch swing, and boasted a rocking chair… but she still looked like herself. Just dressed up a little and showered with love.
You’ll find that is true of much of the home as we tour it, which is how it’s retained so much of it’s original charm.
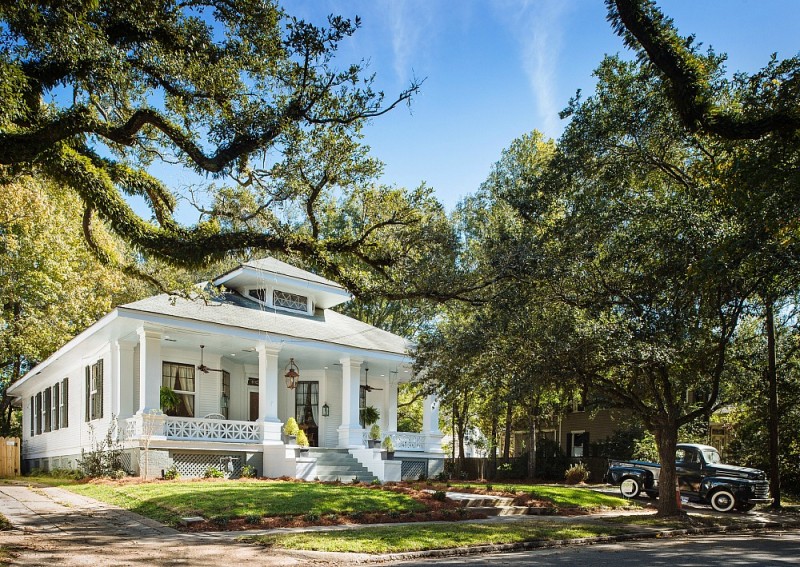
Esther even had her vintage truck in the drive, setting the mood and really taking you back in time!
Esther de Wolde, the homes owner, had such a genuine curiosity about the homes previous occupants and it’s history, and showed such a level of reverence during the renovation, that the family allowed her to retain many of the homes original antiques for the open house and grand reveal of the home. What a testament to her character and caring. You will find many of them peppered throughout the tour.

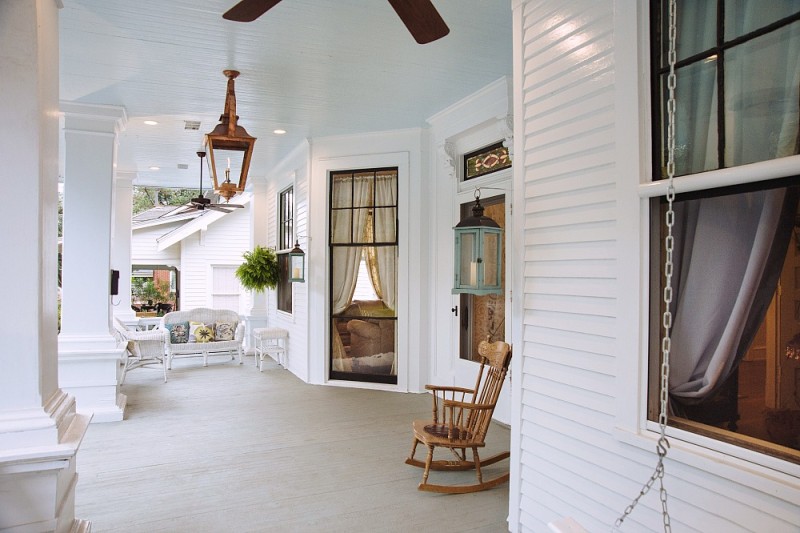
A real “must” for the home, was a traditional gas light lamp on the front porch.
It amps up the charm tenfold, before you even walk in the front door!
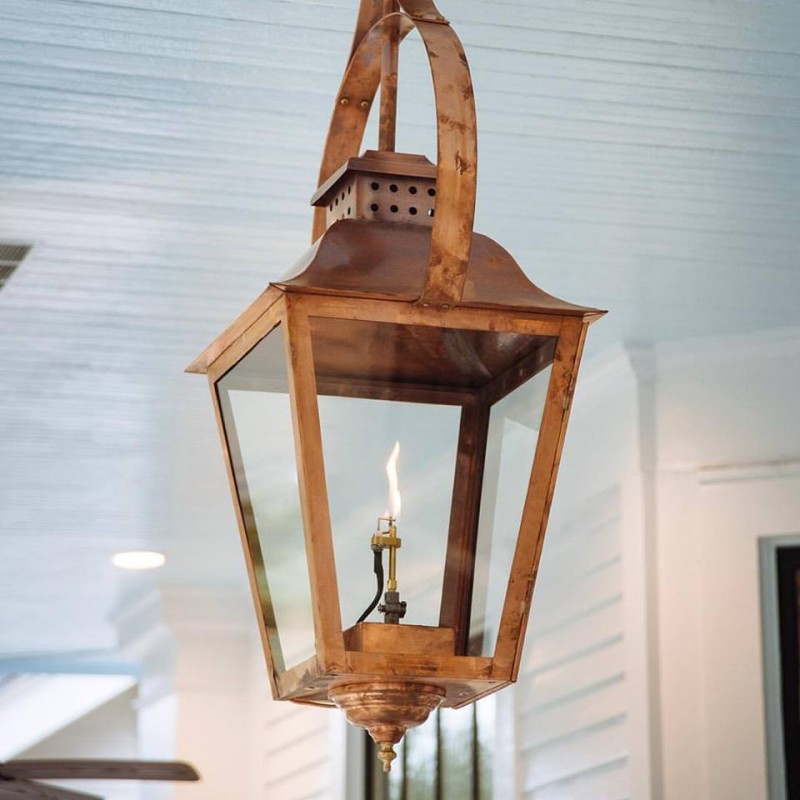
Let’s open the wooden screen door, and step inside…
(yes, it slams just like you remember your grandma’s doing)
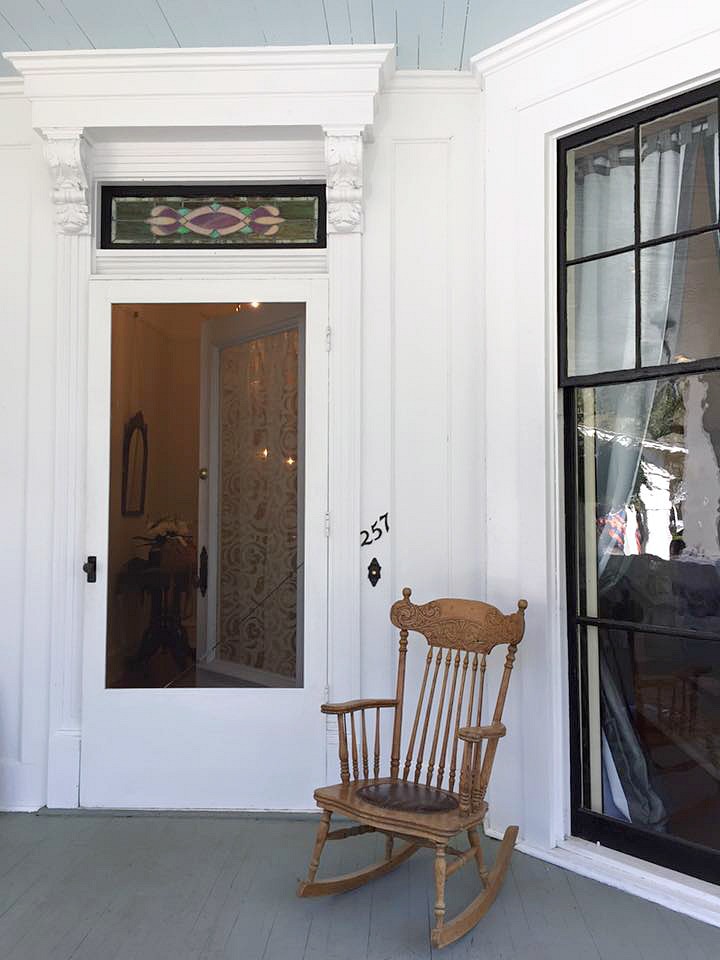
The original stained glass transom window was painstakingly protected throughout the entire renovation process.
That makes it the jewel of the front porch! The gas light lamp is a close second. The windows flanking the front door are floor to ceiling and raise up so that they could even be walked through. Though barely perceptible, they now sport Phantom Screens so that they can be opened without letting every bug in the neighborhood in. That would be a life-saver for this girl.
Because the Mosquito. They adore me.
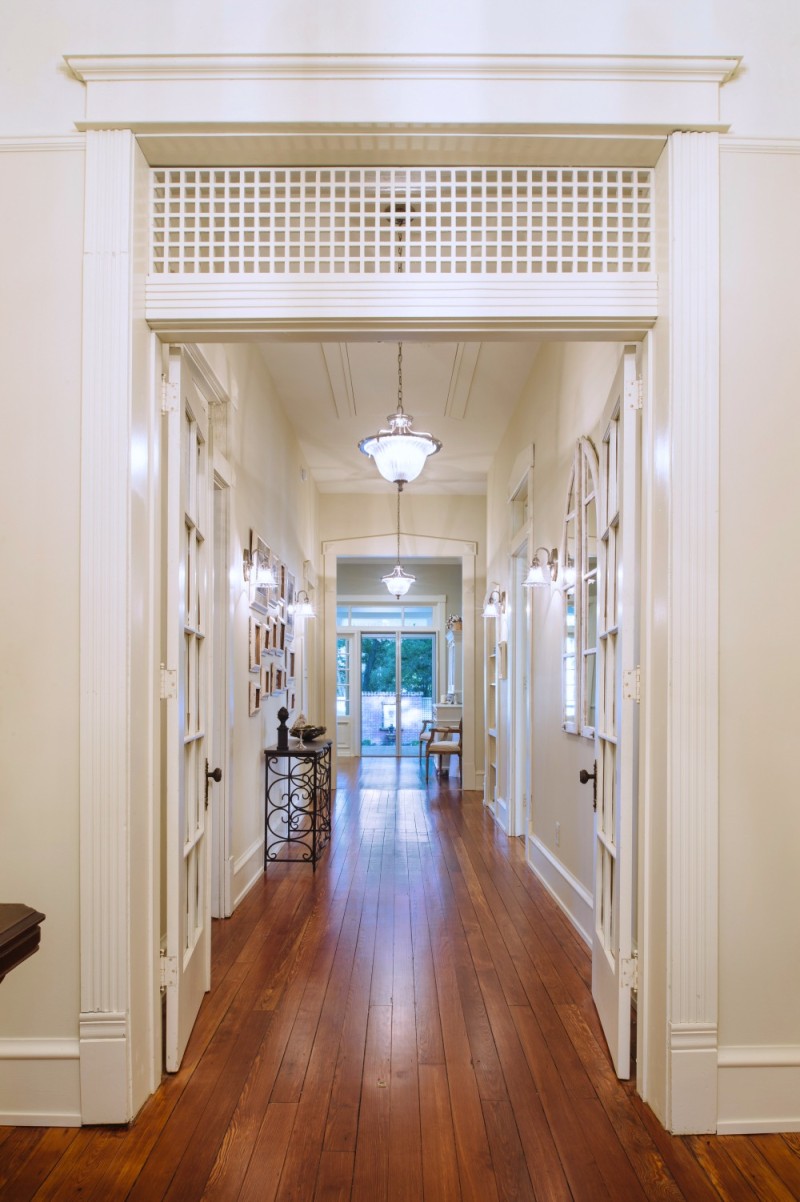
As you step in the foyer, you’ll notice the long hallway, or dog-trot, that stretches the length of the house. This would allow for maximum airflow in the pre air conditioning days. Post-renovation, the home now was up to date heating and cooling systems.
The original set of French doors at the main entry are still functioning and include their original hardware.
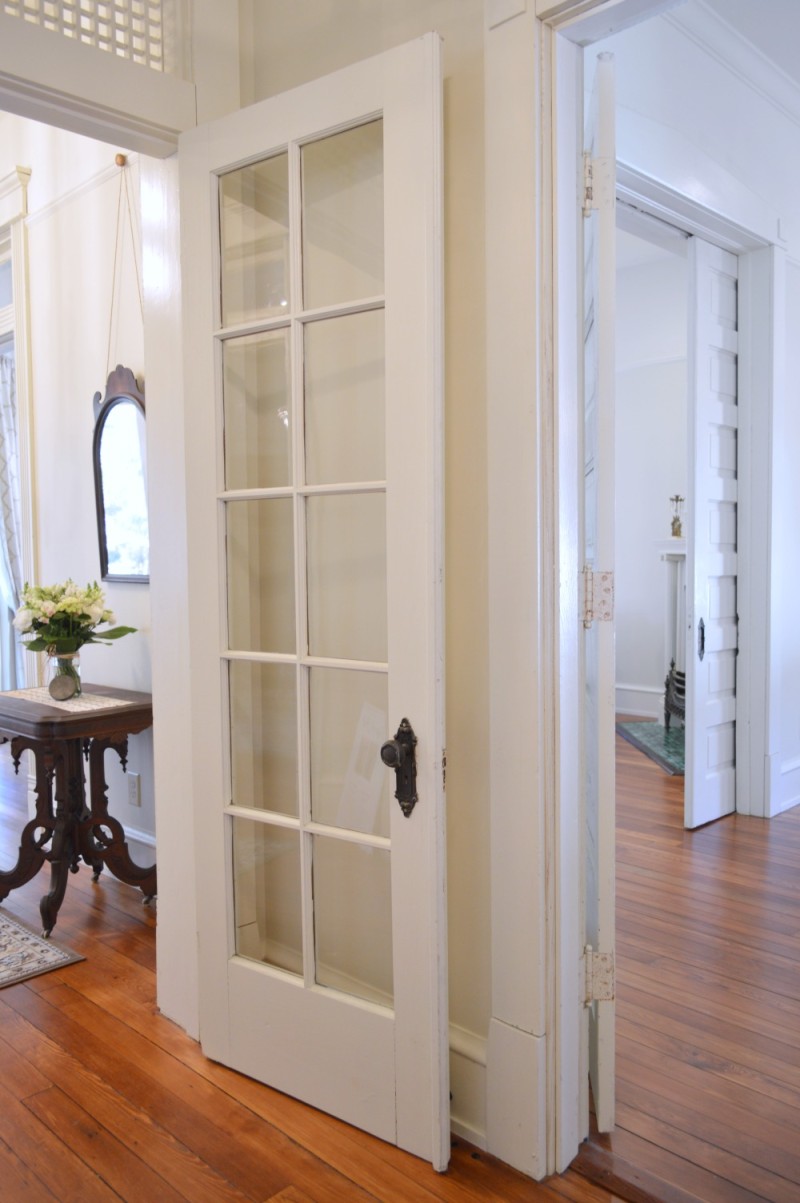
Isn’t that lattice transom a beauty?
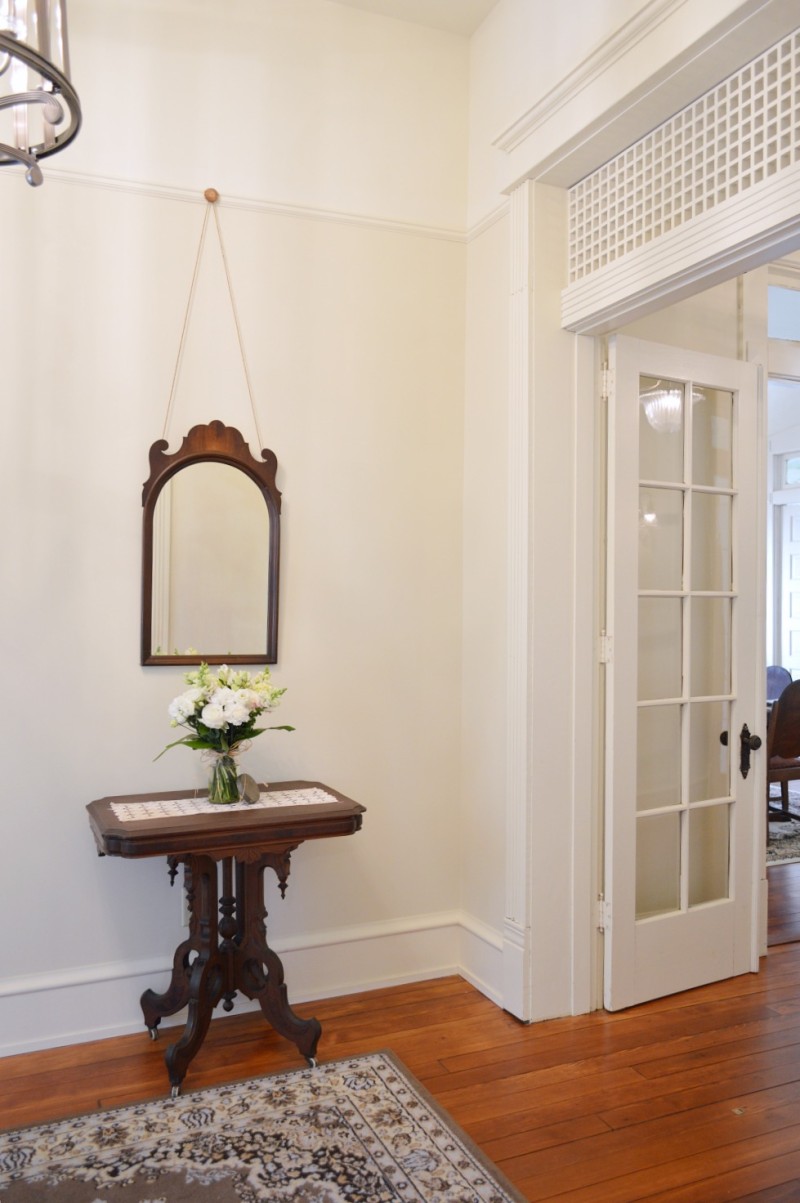
For me… it’s all about the woodwork. The trims, baseboards and mouldings just delight me! I’m always so in love with the bones of a house. I can see how this one cast it’s spell!
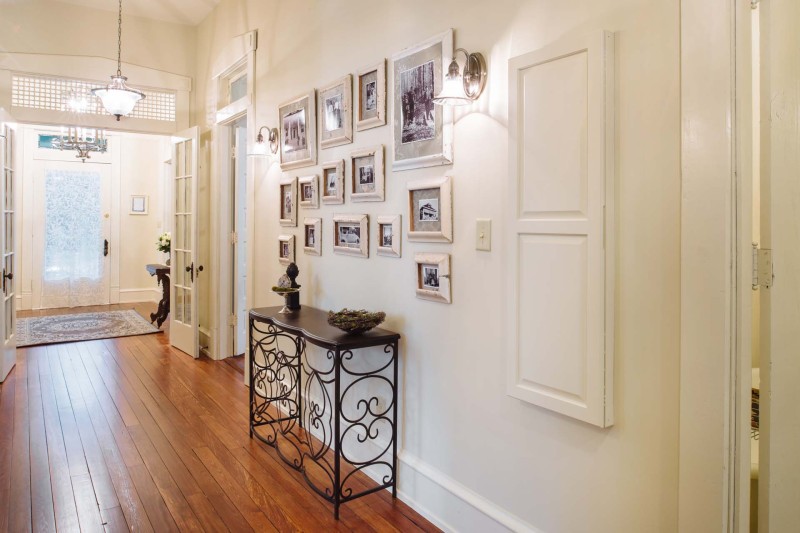
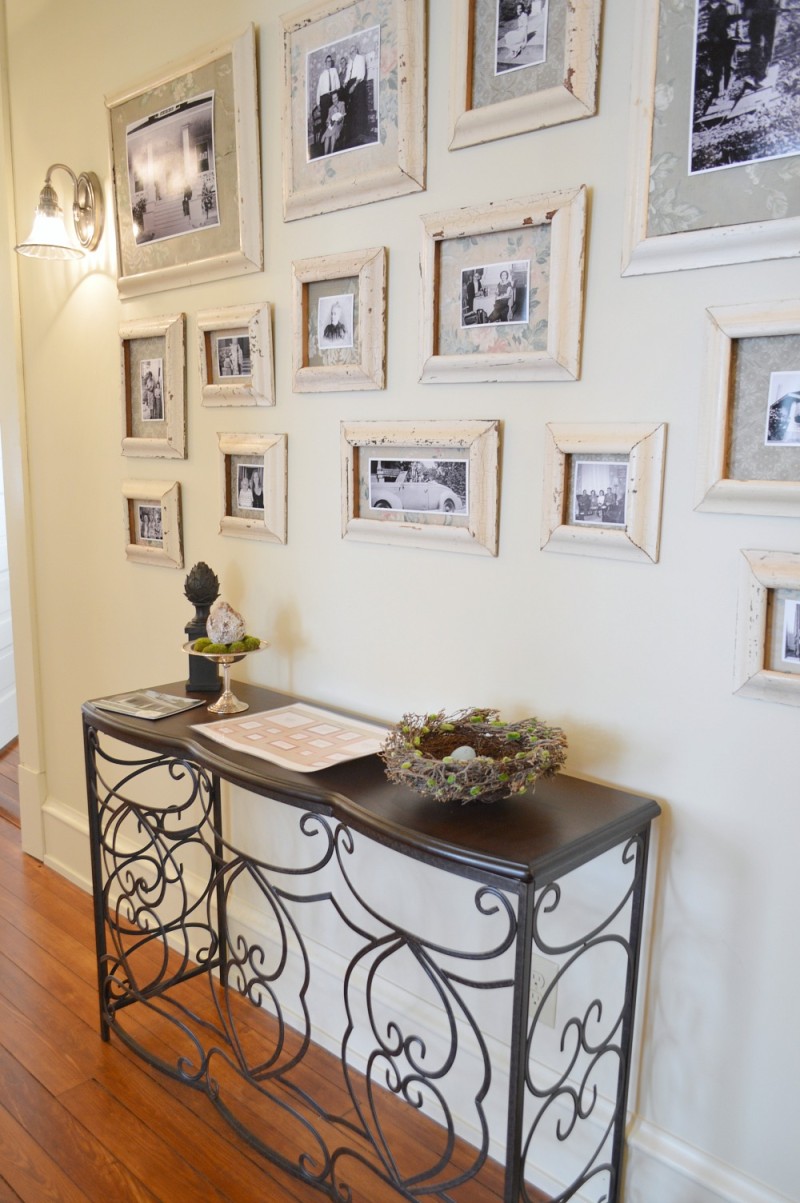
Speaking of mouldings, some of the vintage mouldings that could not be saved, were re-imagined into frames that utilized scraps of the original wall papers from the home. Tucked inside are vintage photos, and a few new black & whites, documenting the history of the home, and it’s people.
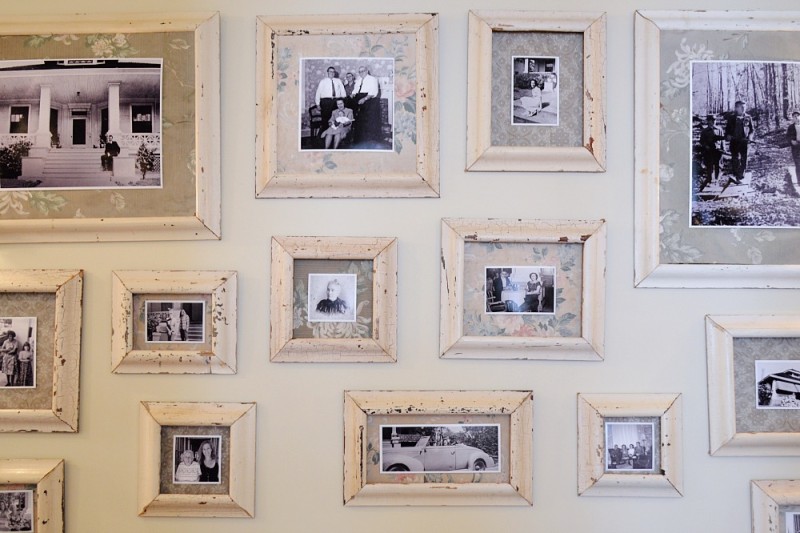
Upon entering the home, to left you’ll find the living room.
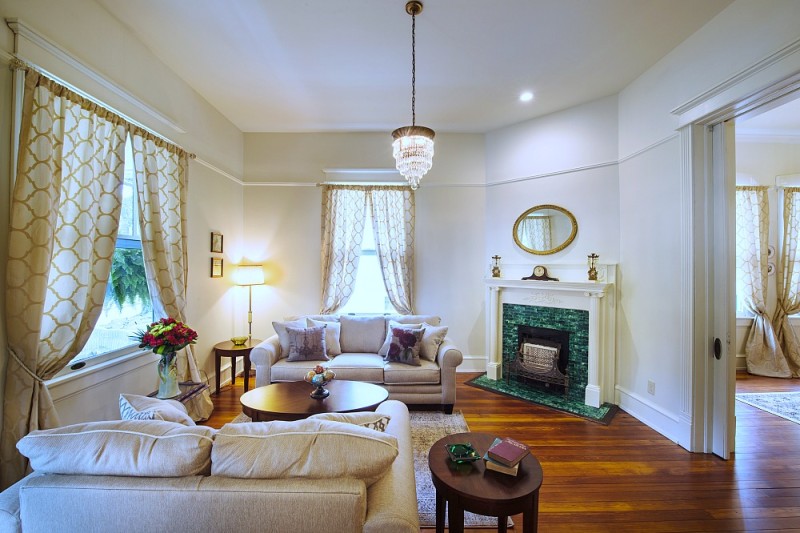
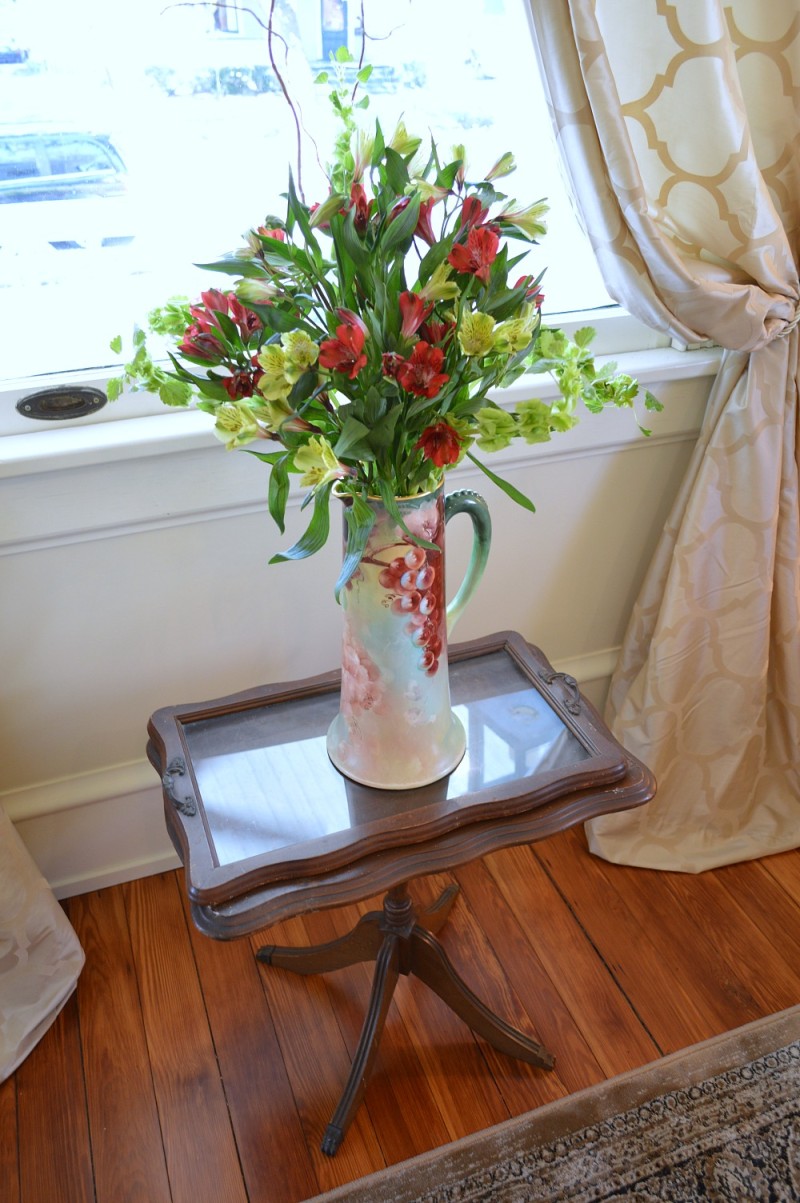
The chandelier, the fireplace mantel and tile surround are all original to the home.
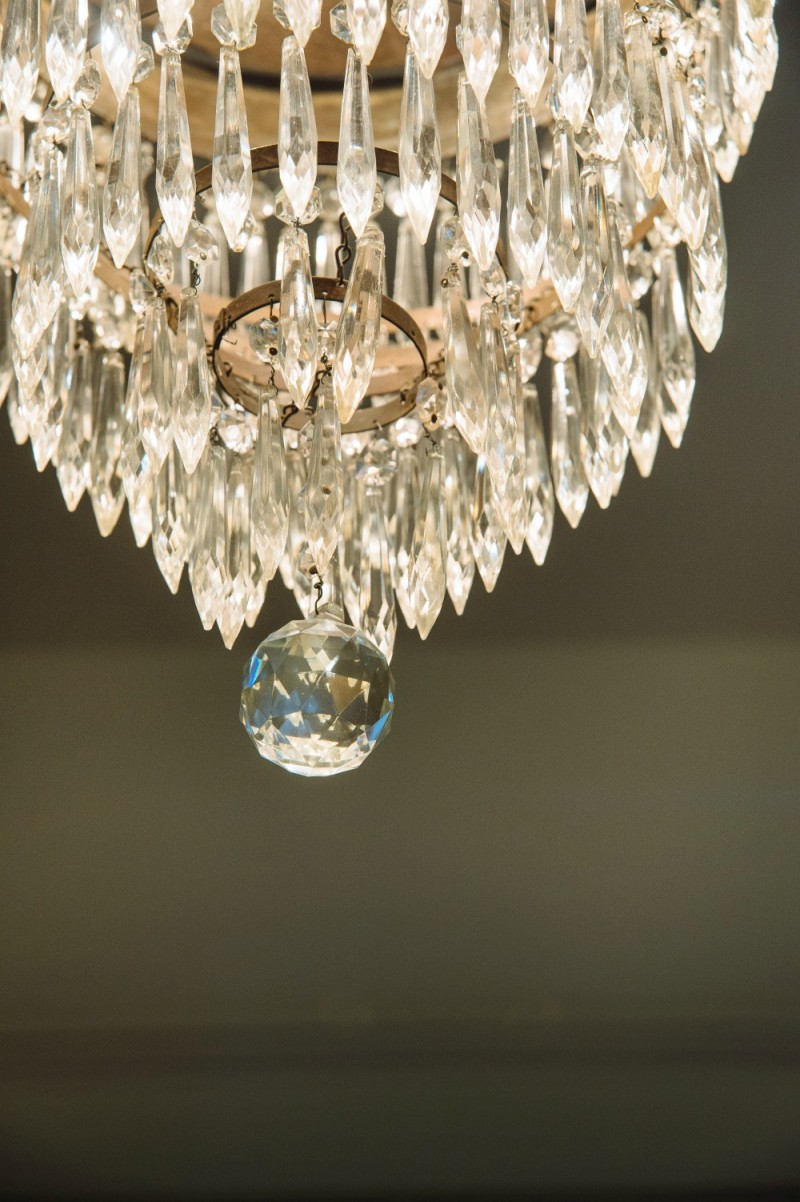
This sparkling beauty was painstakingly re-wired, cleaned and polished.
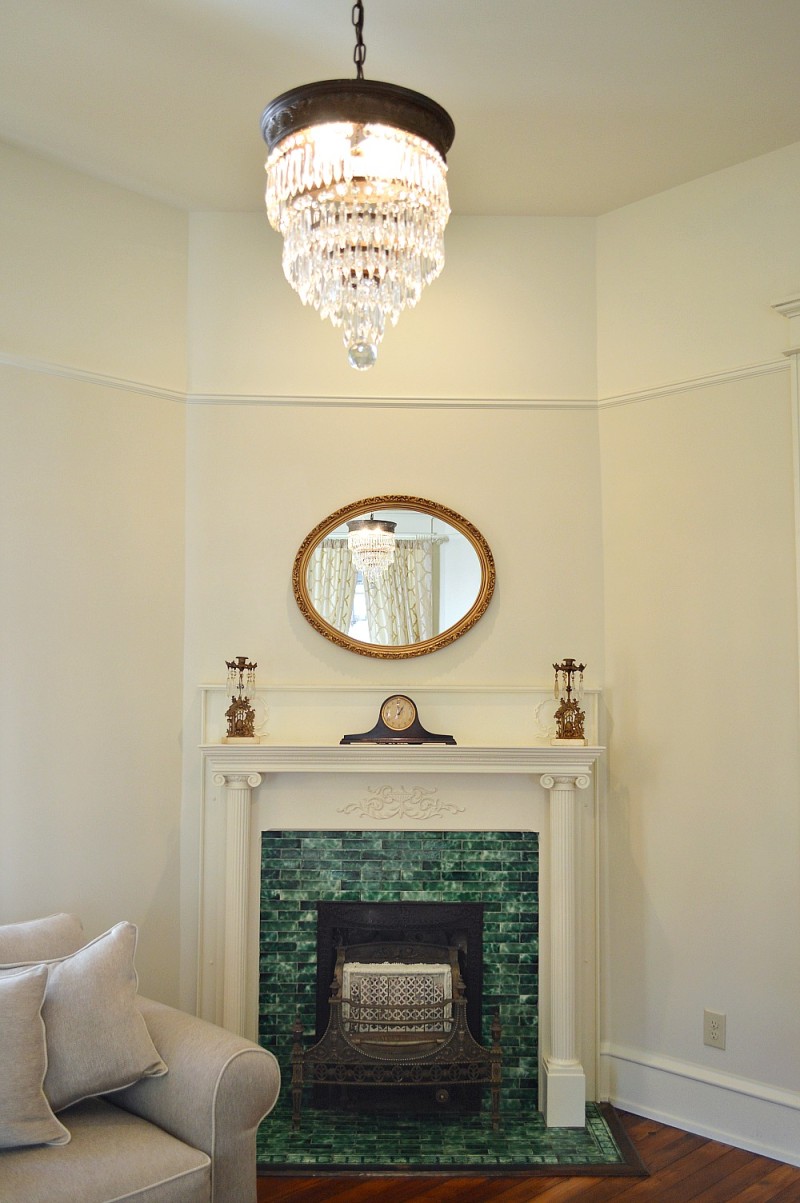
Unfortunately, the Victorian era fireplace is non-functioning. In order to repair/update it safely and to current code and standards, the tiles would be lost.
The owner decided to preserve the fireplace, and thus, more of the history of the home.
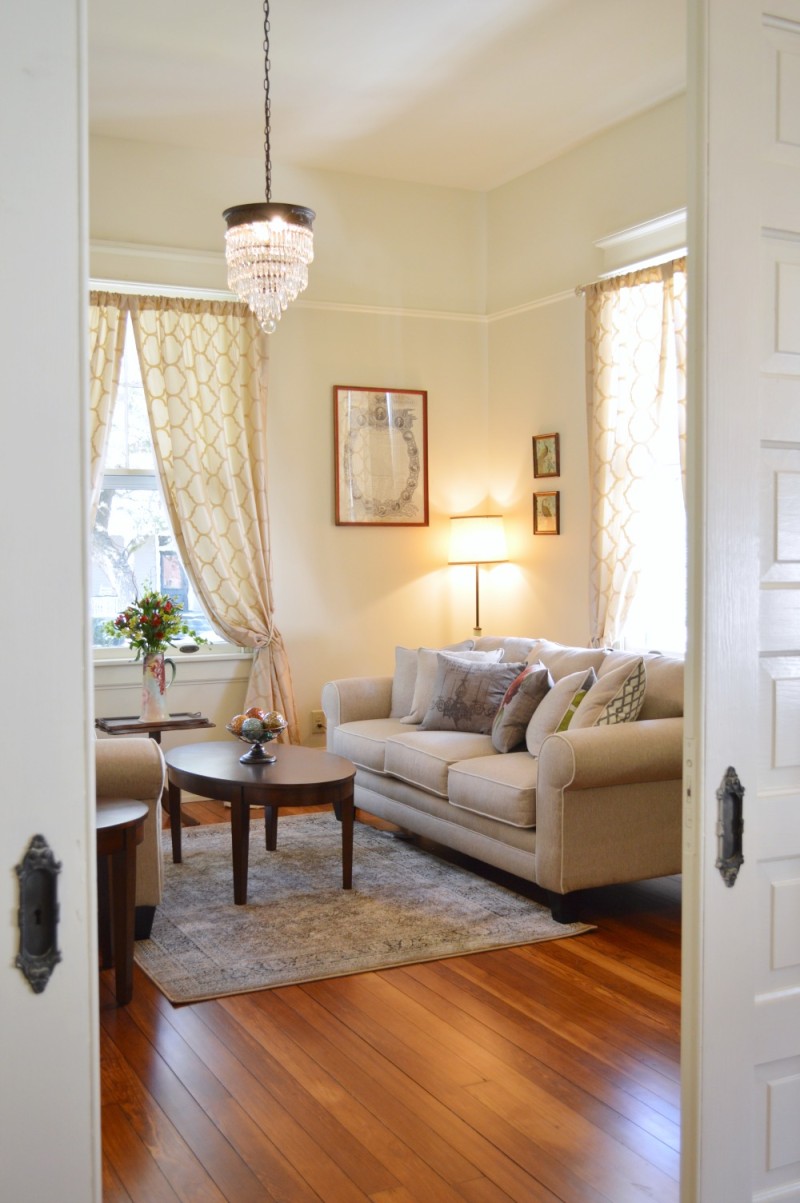
I have to tell you, the pocket doors are stunning. With the high ceilings, they are so impressive in their size. The functionality they provide is fantastic. They still work beautifully as well.
I wish more homes today boasted features like this!
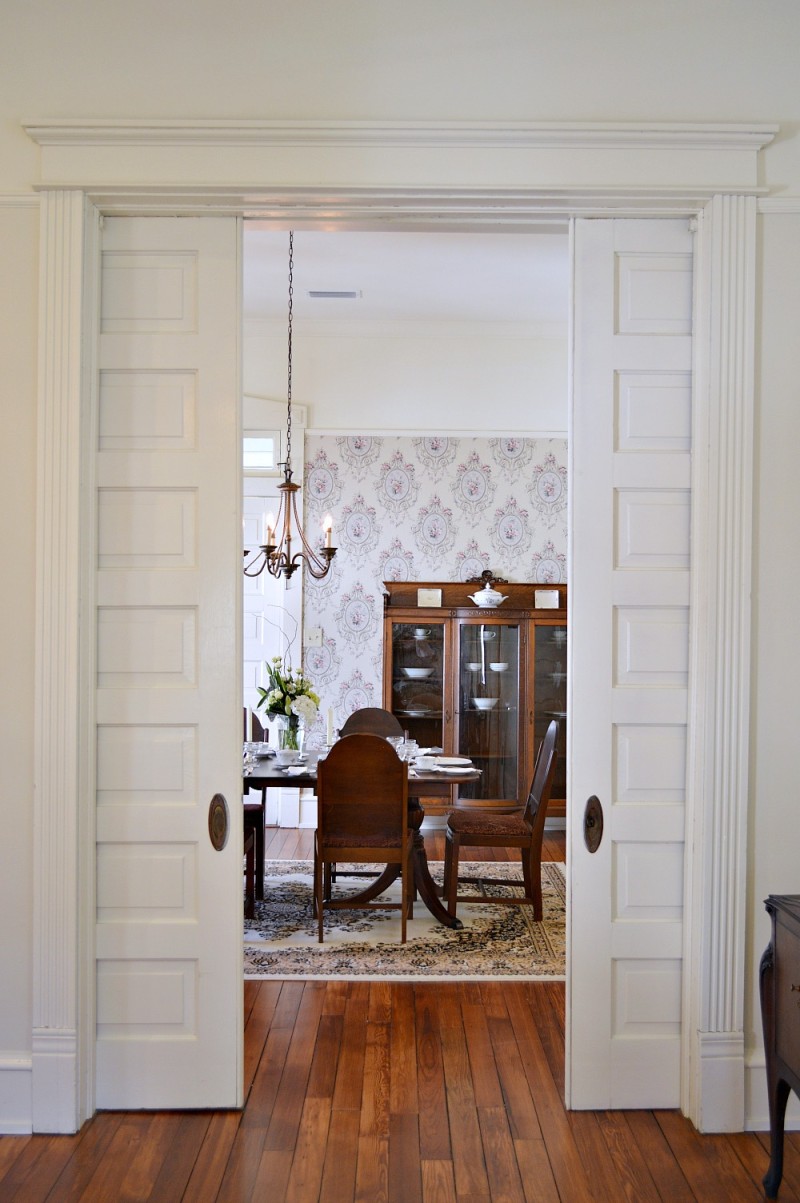
Passing through them, you’ll find yourself in the dining room.
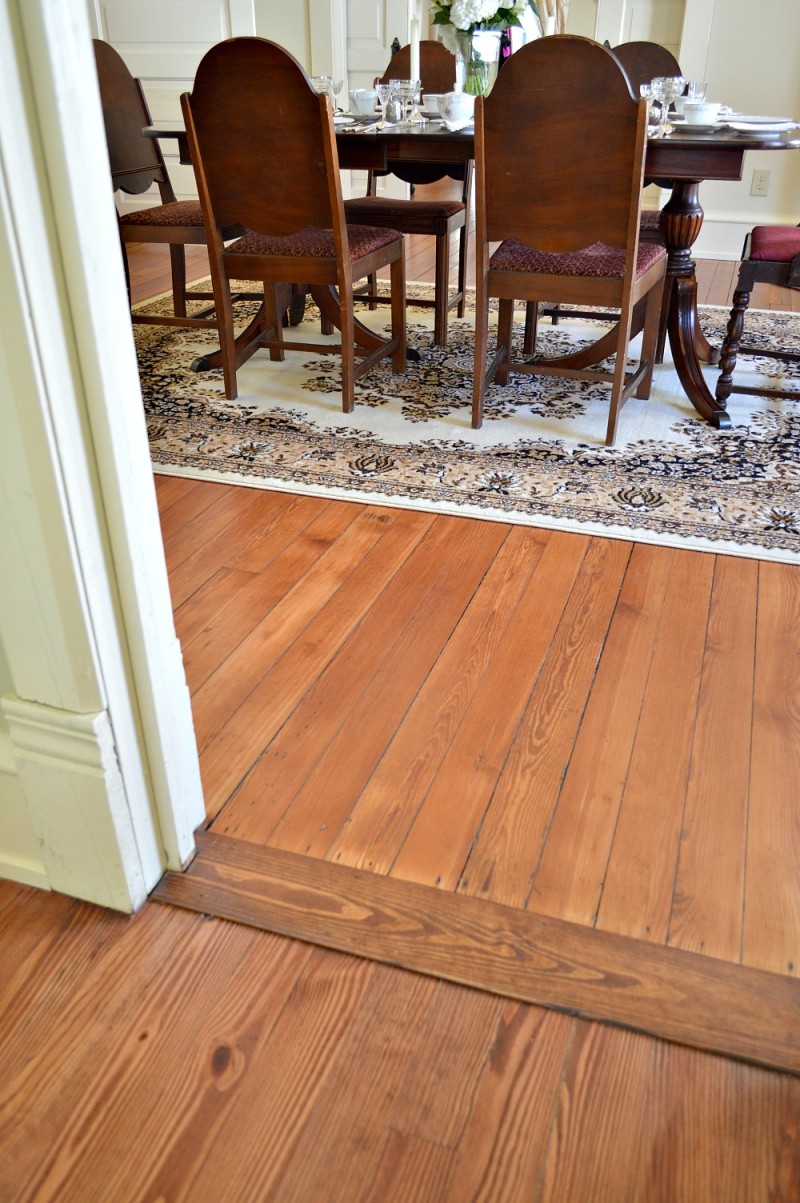
The floors were restored and have a lovely, soft, mellow patina. I bet they’d have a story or two to tell…
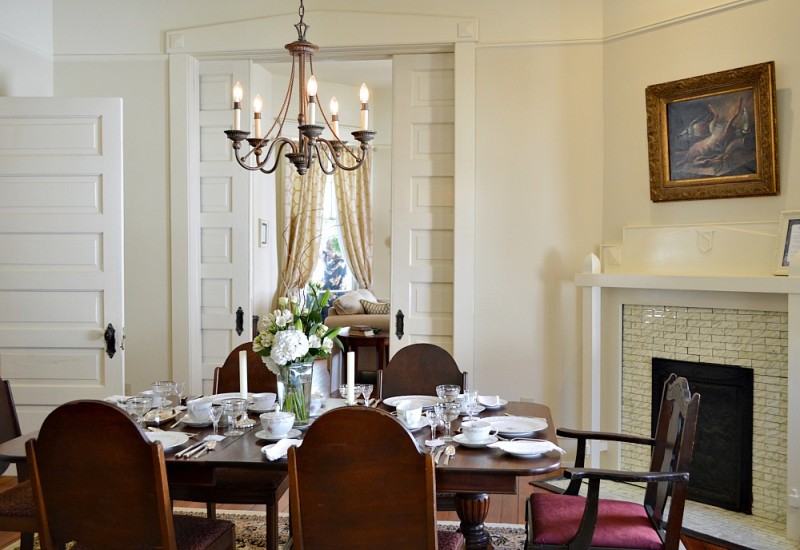
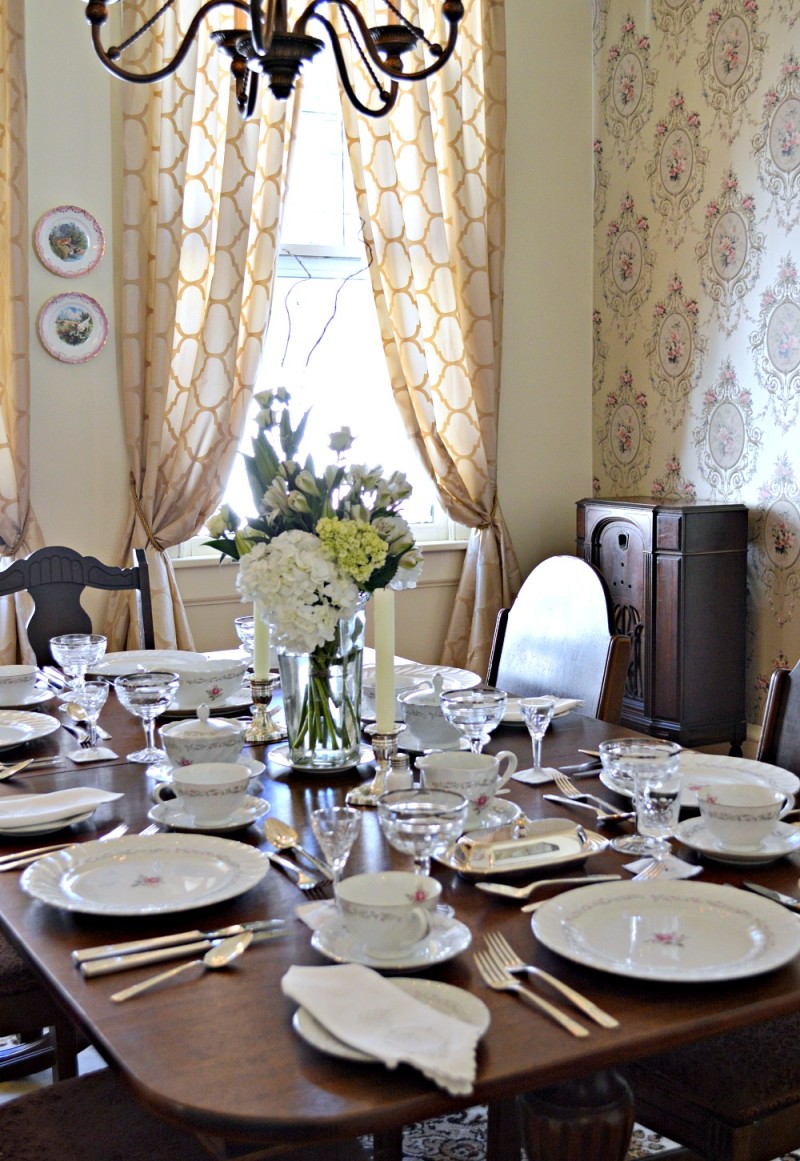
Place settings were discovered at a local antiques store. The china and wall paper beautifully complimented each other. Esther was amendment about having some of the wall paper that was lost, replaced, and I think she made the right choice. It really completes the room and adds so much warmth and depth.
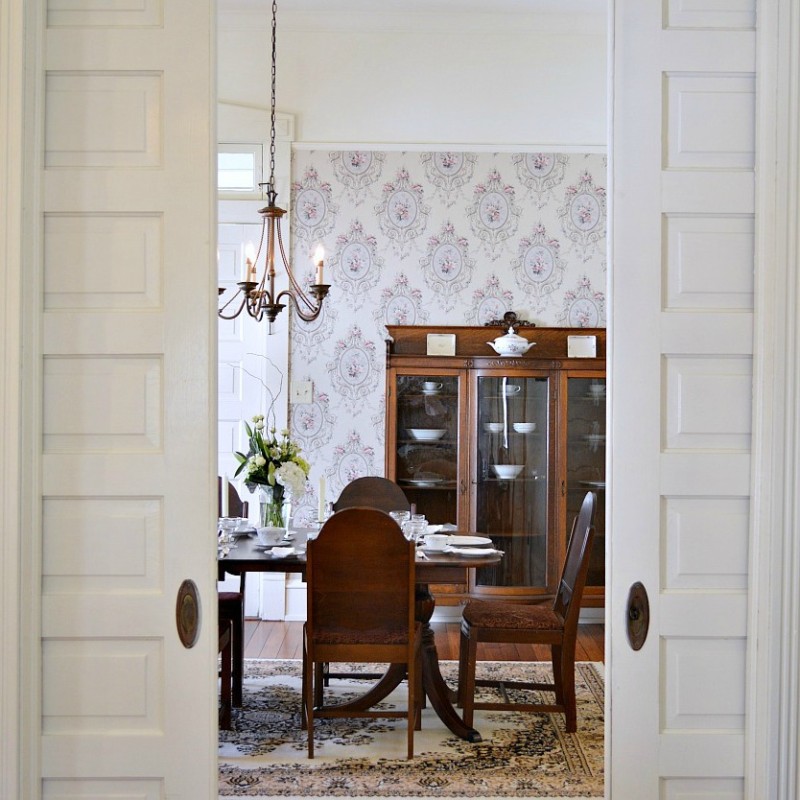
I want to go back across the hall to the parlor now, before we work our way to the back of the house.
The gentleman’s parlor was furnished with the lion’s share of the antiques in the home.
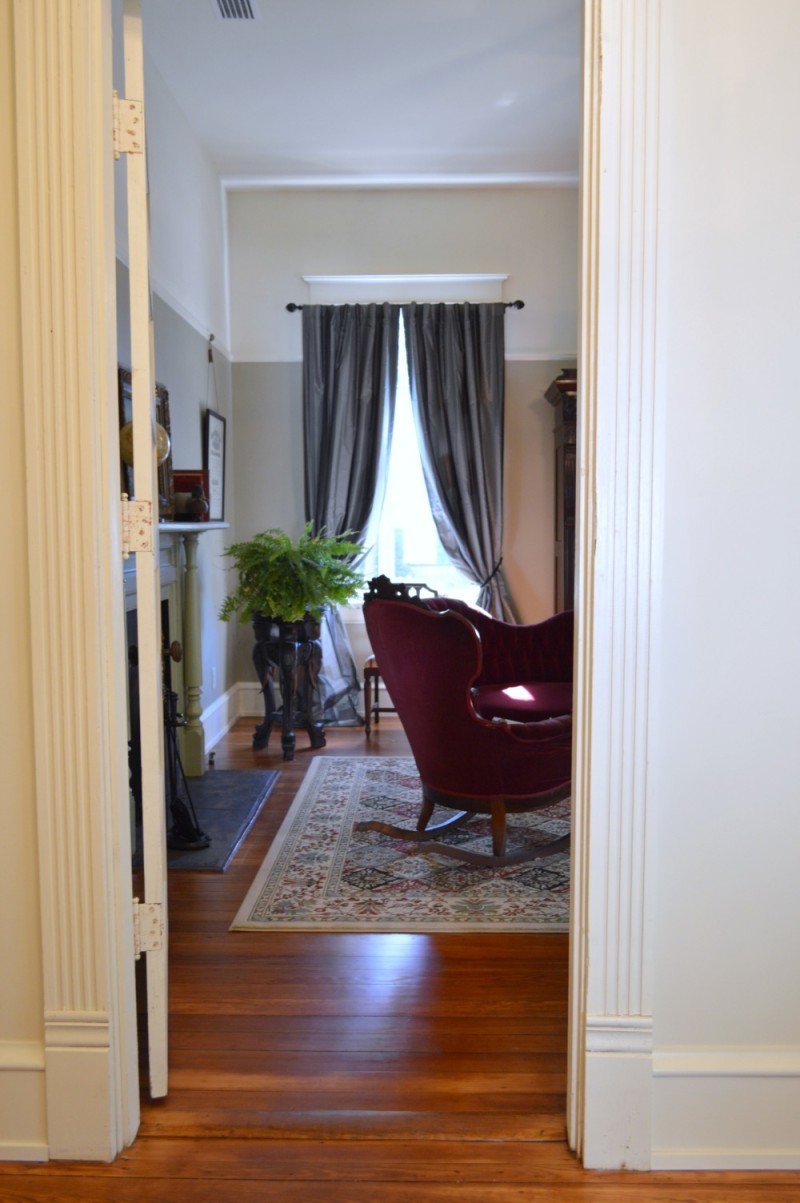
From the cigar singed velvet to the two gorgeous, mirrored armories… this room speaks to the brothers who made this their home as bachelors for many, many years.
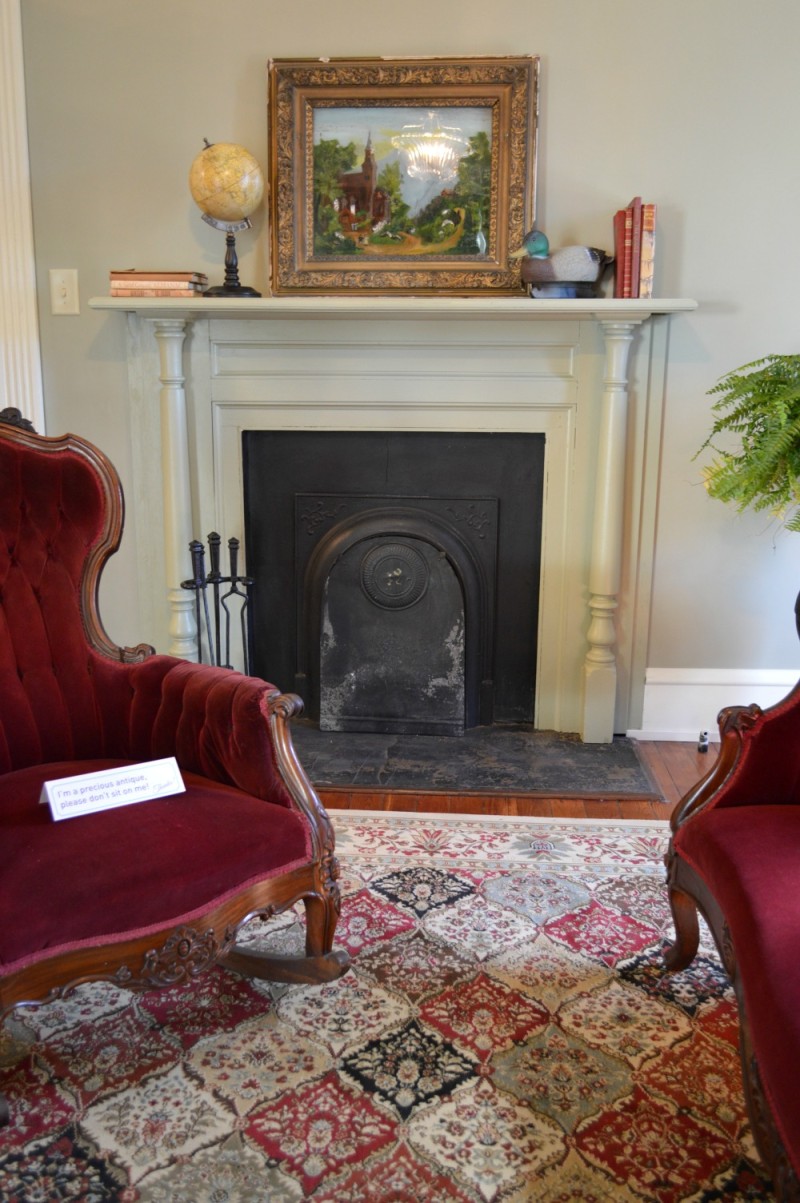
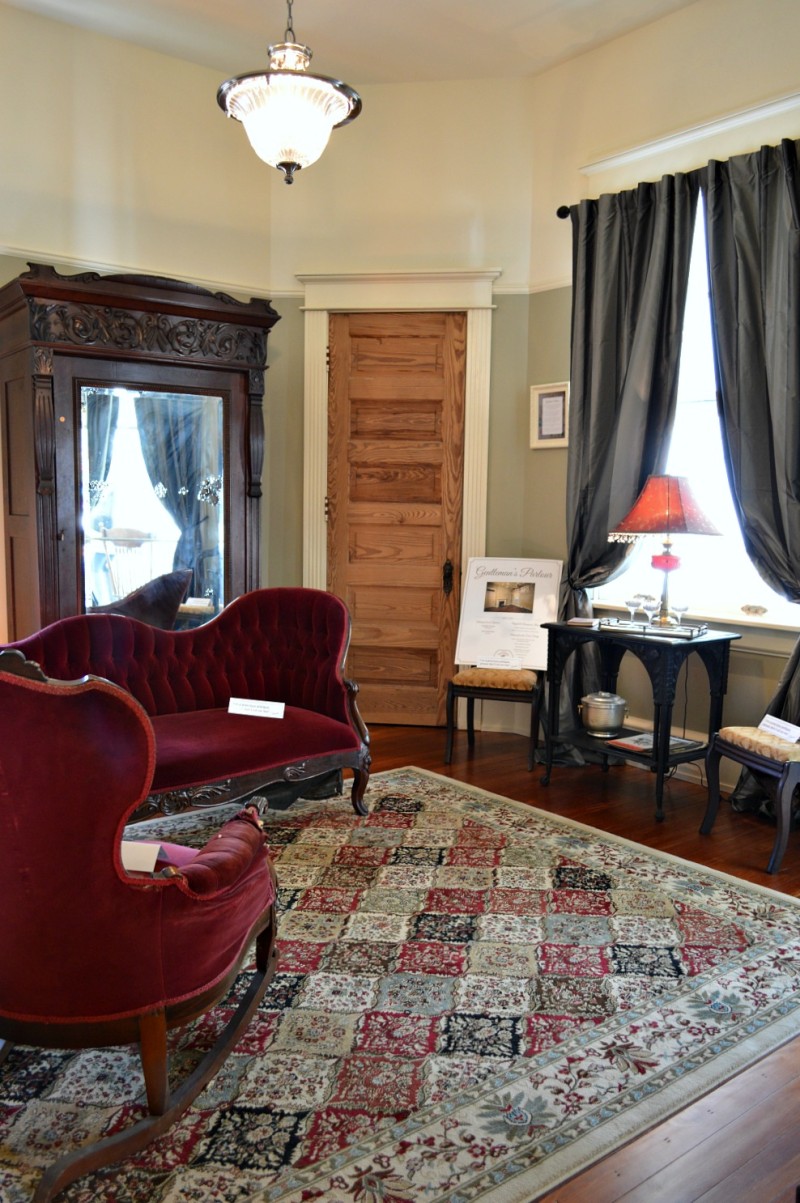
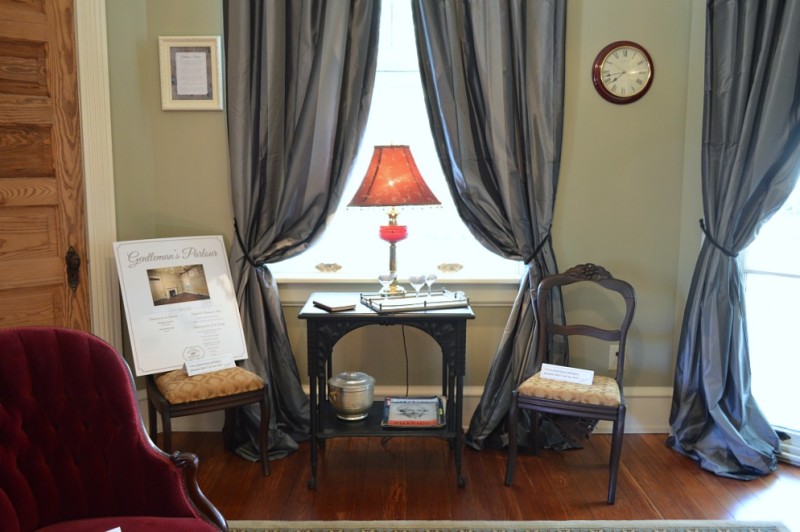
As with the rest of the home, there are extensive before photos and stories about the people who lived in it on the Phantom Screens site, I’ll supply links at the end of the post, so you can learn more if you’d like to. It’s very interesting!
Continuing down the hallway, to the right, we’ll come to the first bedroom.
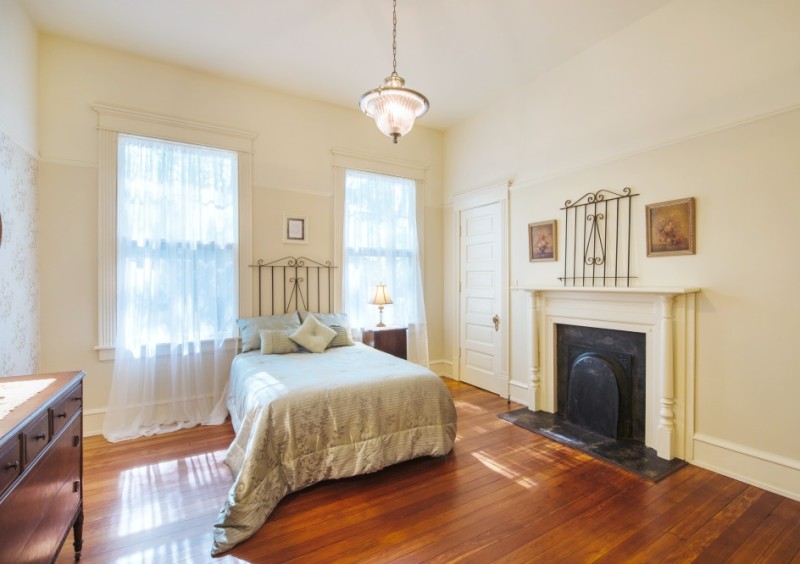
Here you’ll see two of the window grates re-purposed as decor.
One above the bed, the other above the fireplace.
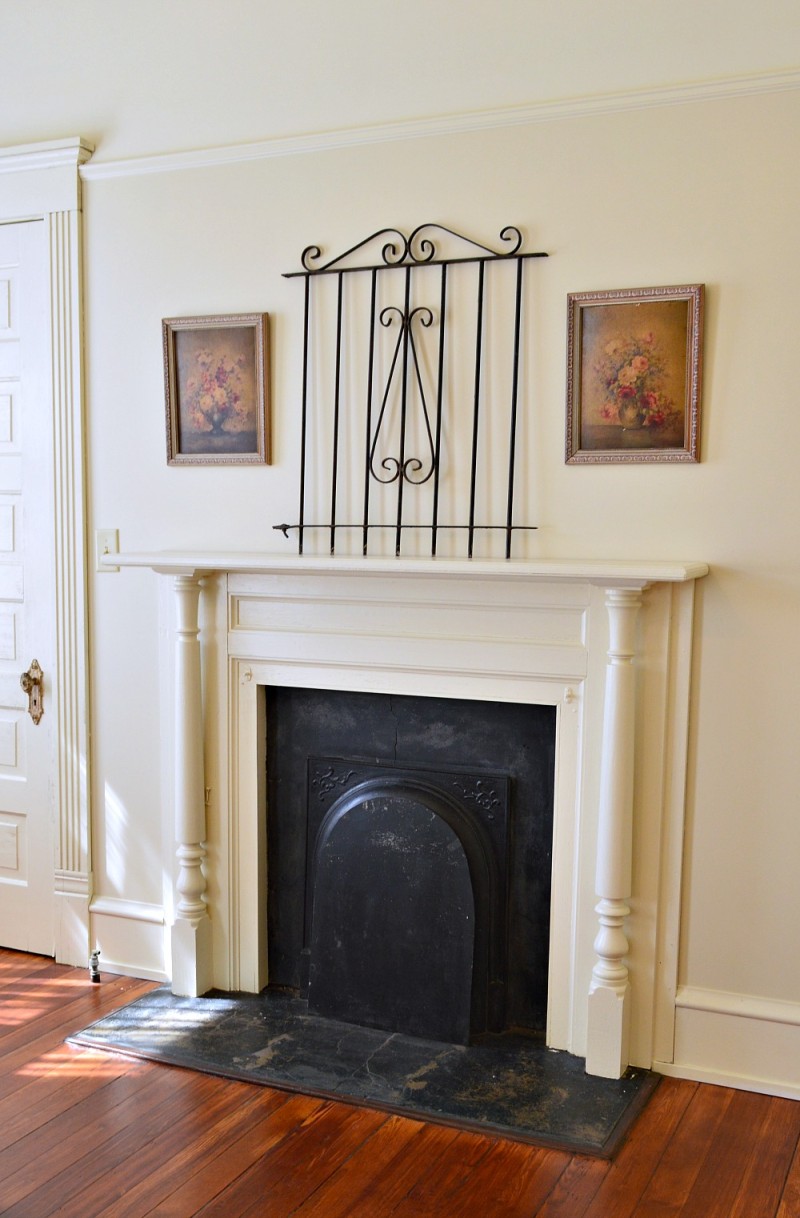
The wallpaper in this room is so lovely… equally as beautiful as the dining room, but less formal. And it’s an exact match to the original, as it’s a reproduction. That is just so neat!
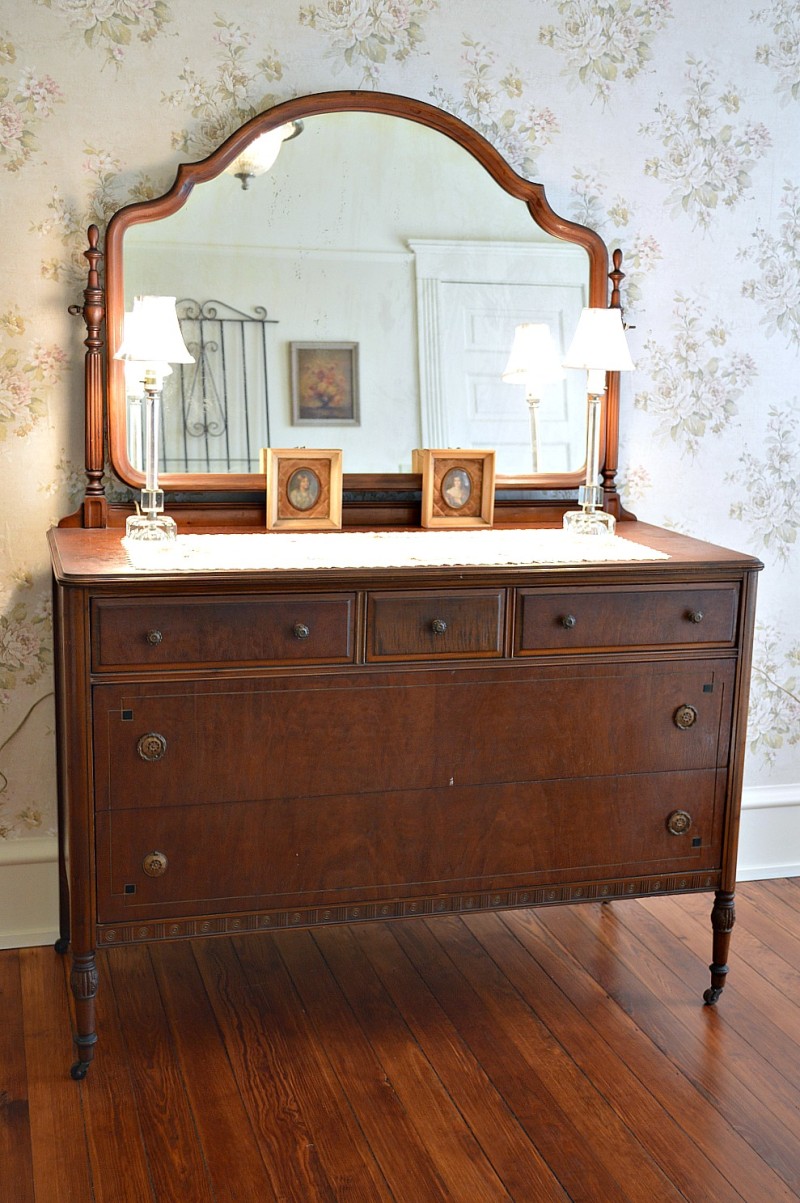
The linen needlepoint worked pieces were loaned or gifted to the home. I tried to recall all the names and dates but it was too much without a notepad. There was another gracing the back of a chair in this room.
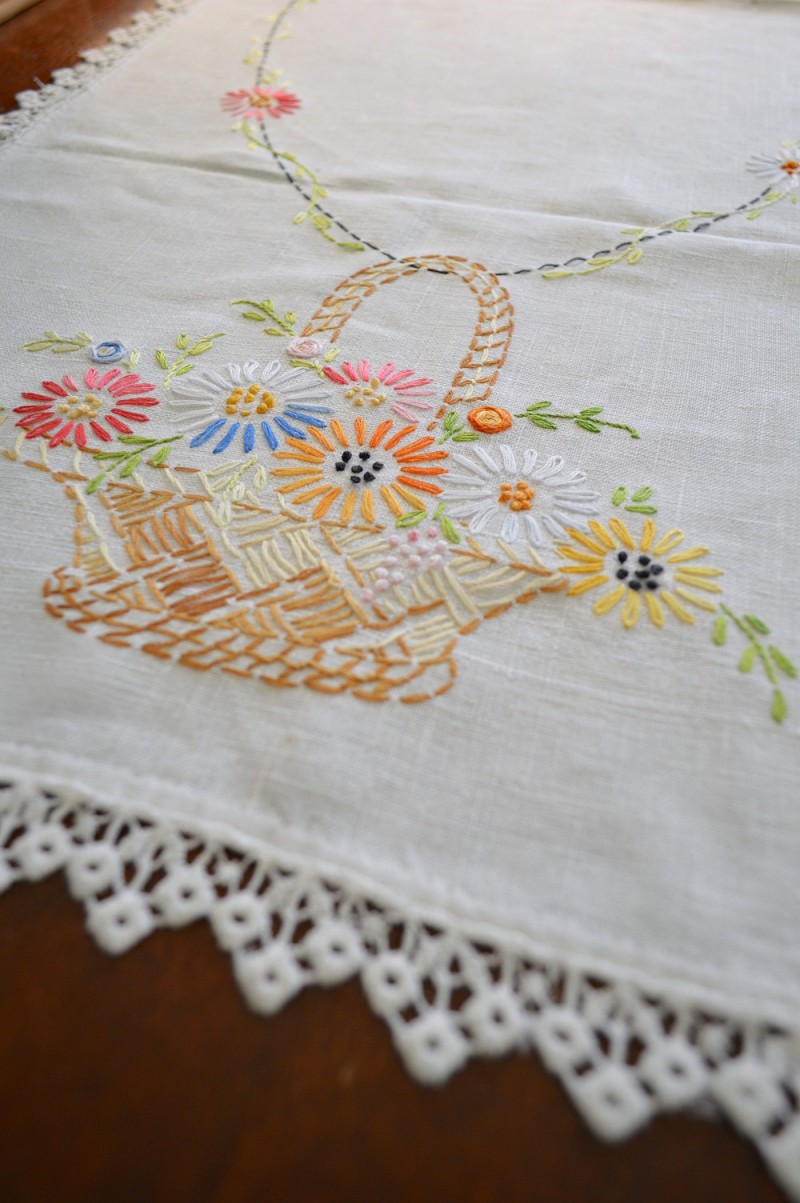
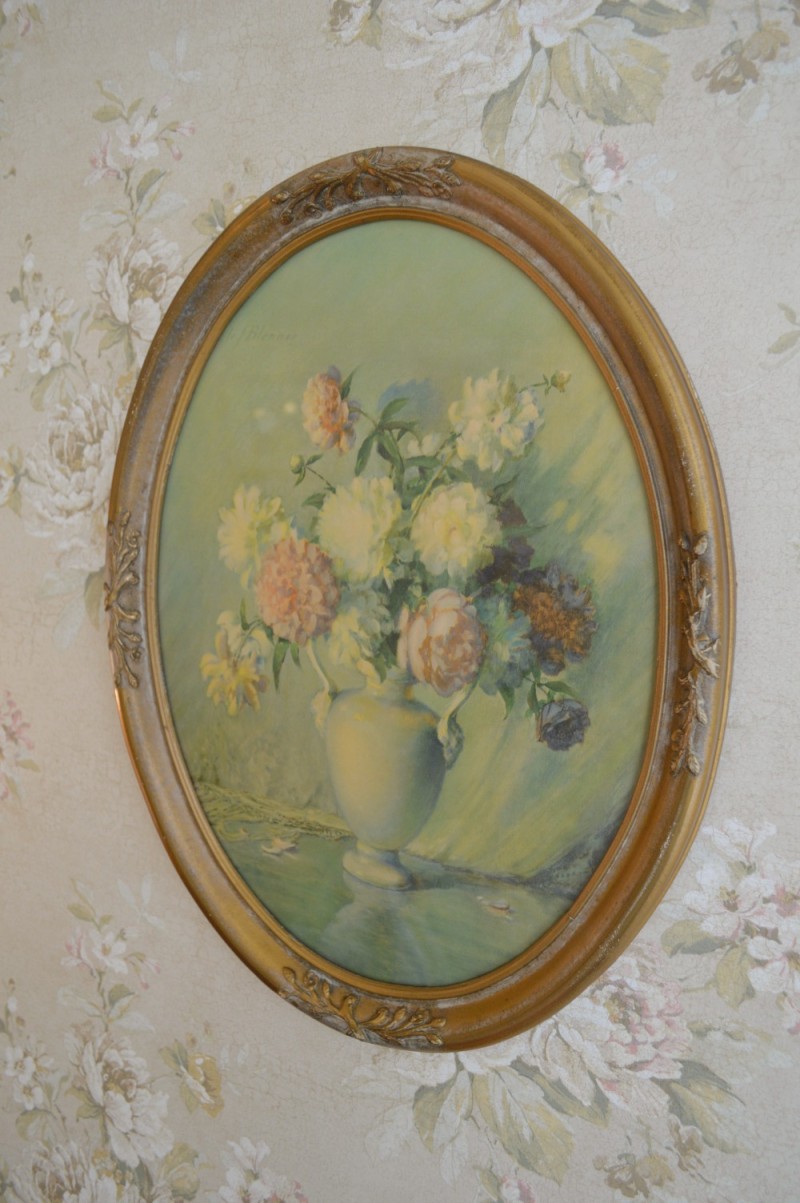
Next we’ll visit the master bedroom and en-suite bath.
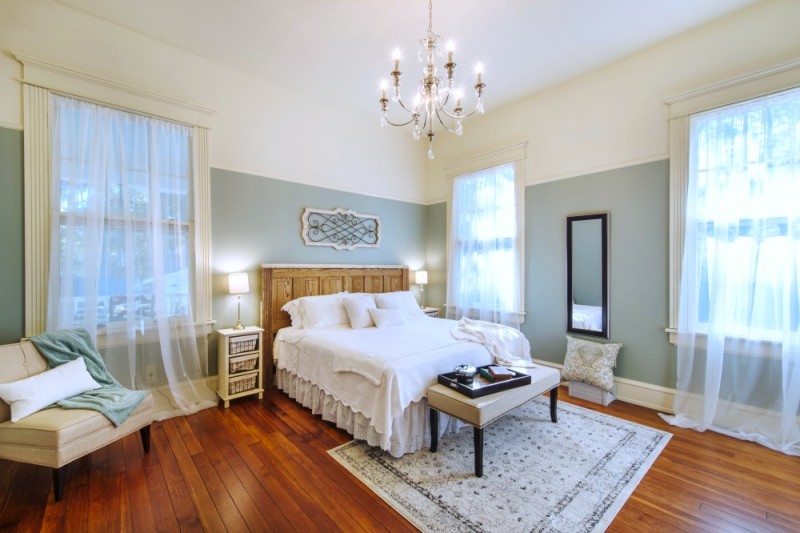
The bed now sits in the spot the fireplace did. It was relocated to the newly built back porch, and the closet door was re-purposed into a headboard.
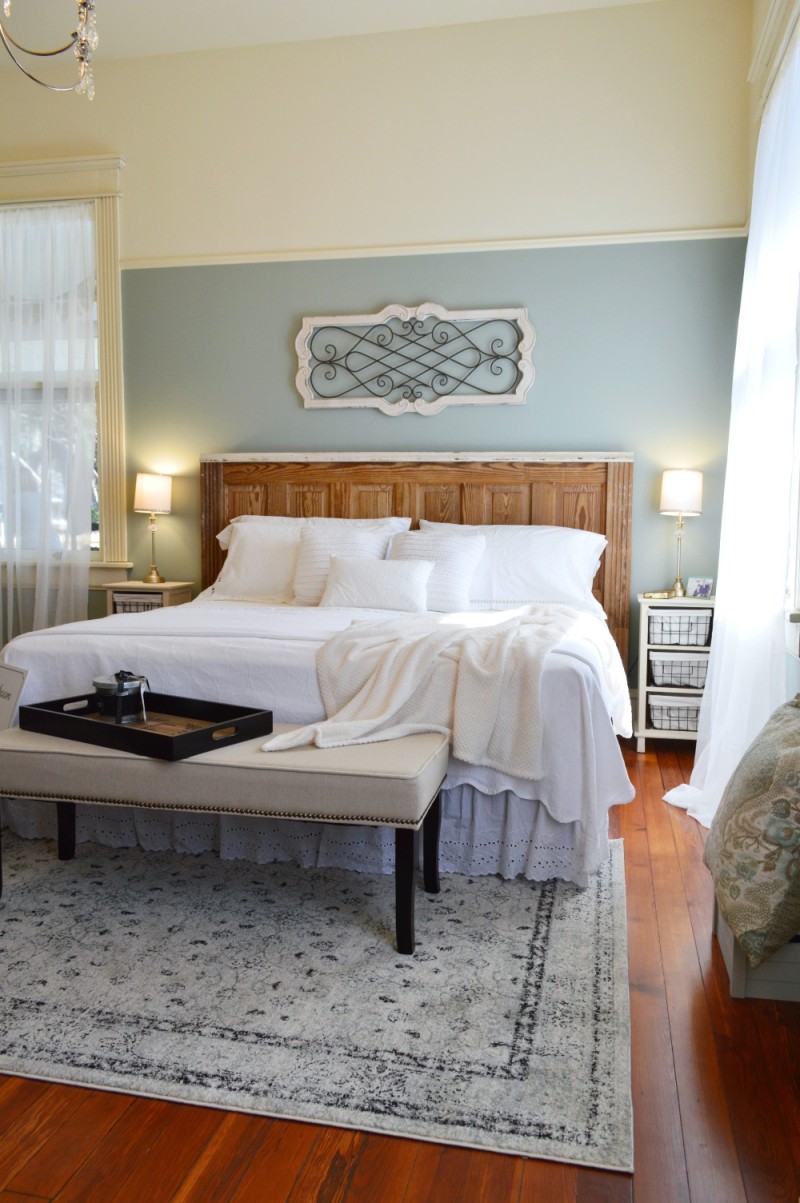
Another set of doors were stripped of their paint layers and cover the master closet.
The original hardware throughout is fantastic and richly detailed.
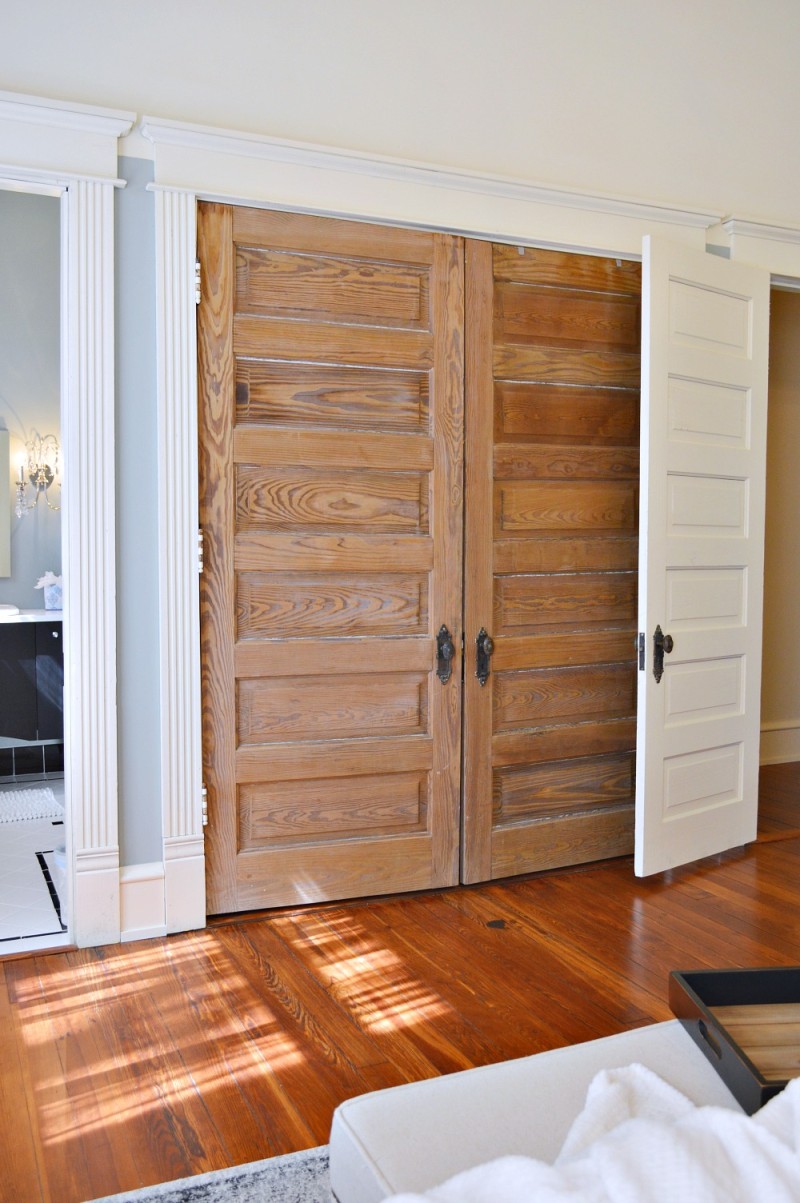
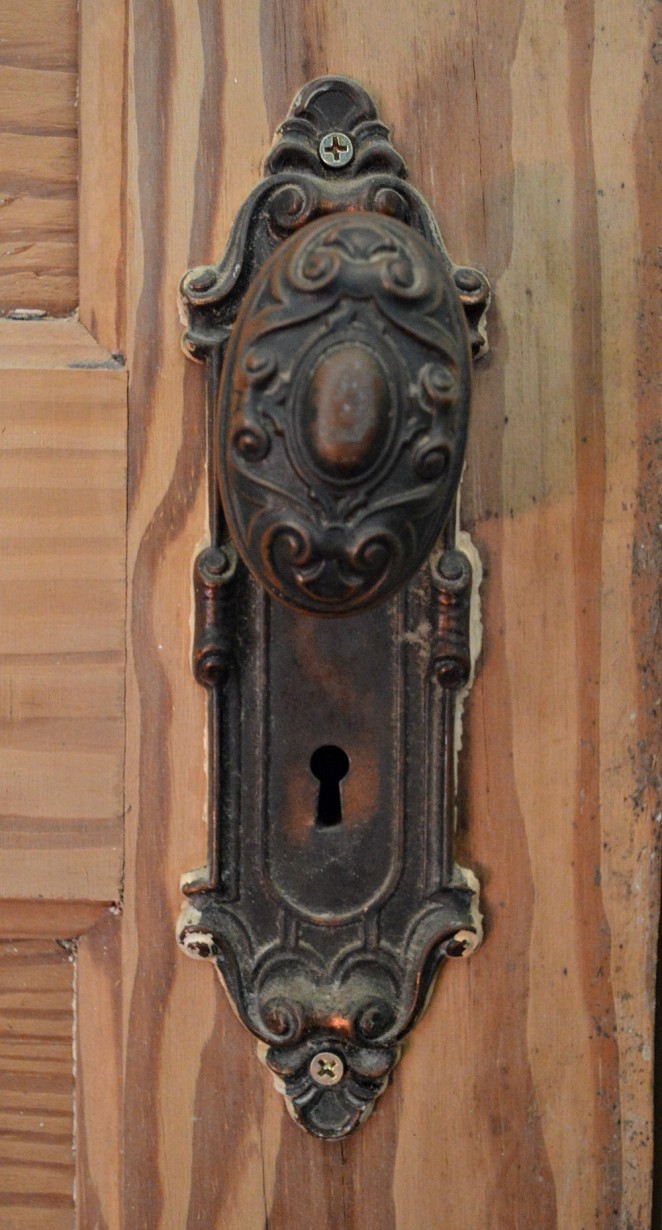
The newly created en-suite bath…

Attempting bathroom photographs is always daunting with the confined space, but let me tell you… the tile work was breathtaking and that shower was divine!!
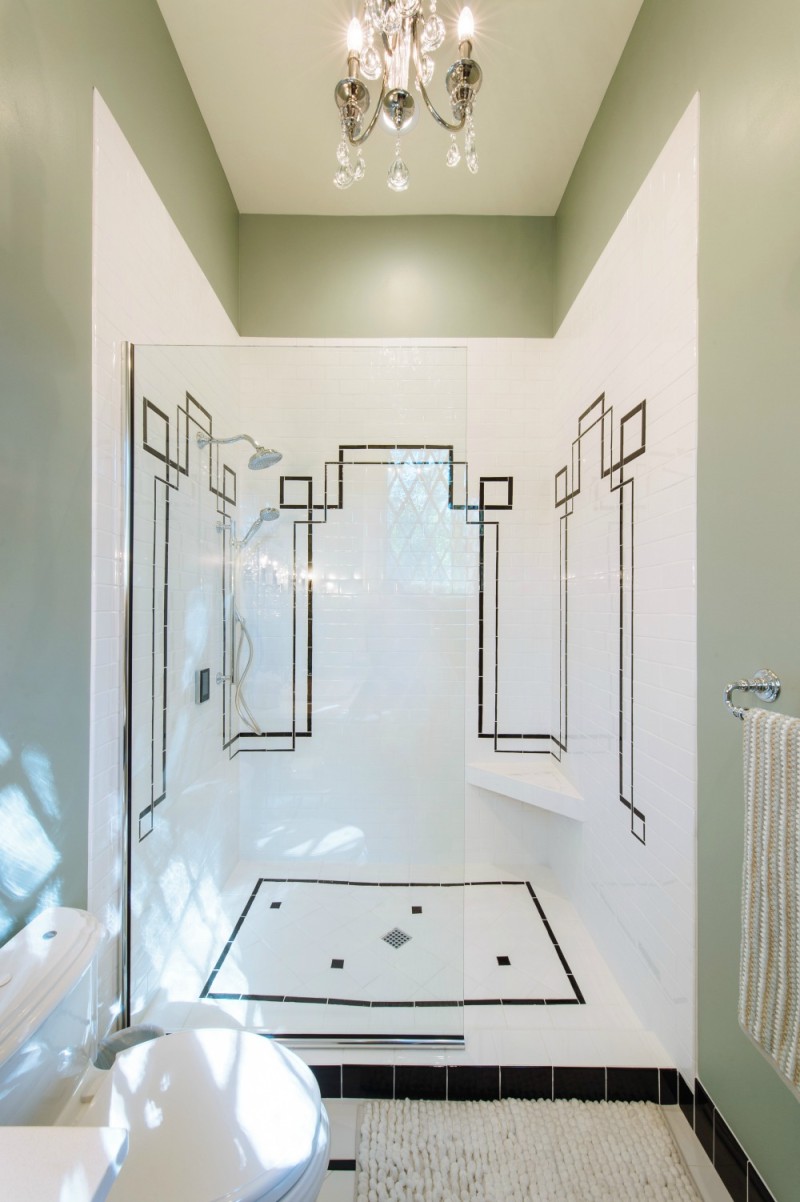
Next is a super-fun and creative little feature that was added in the hallway between the first bedroom and the entry to the master bedroom.
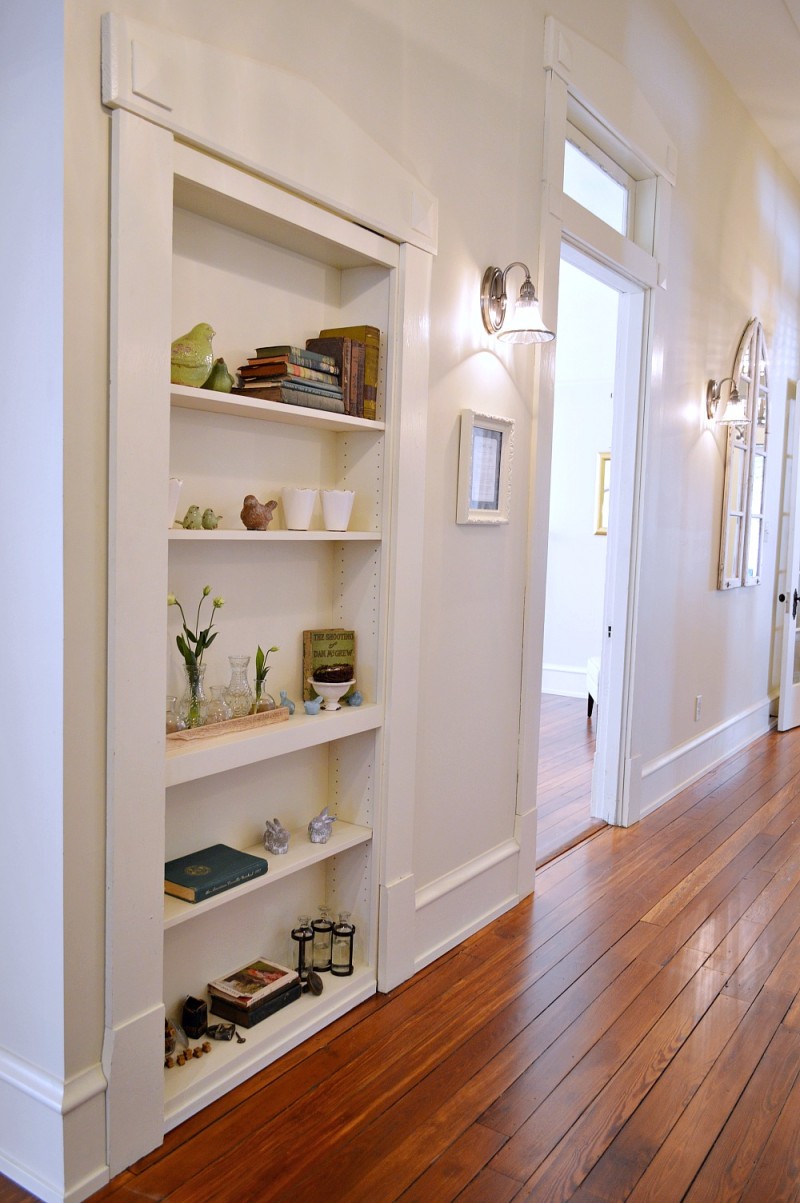
That’s not just any ordinary built in bookcase.
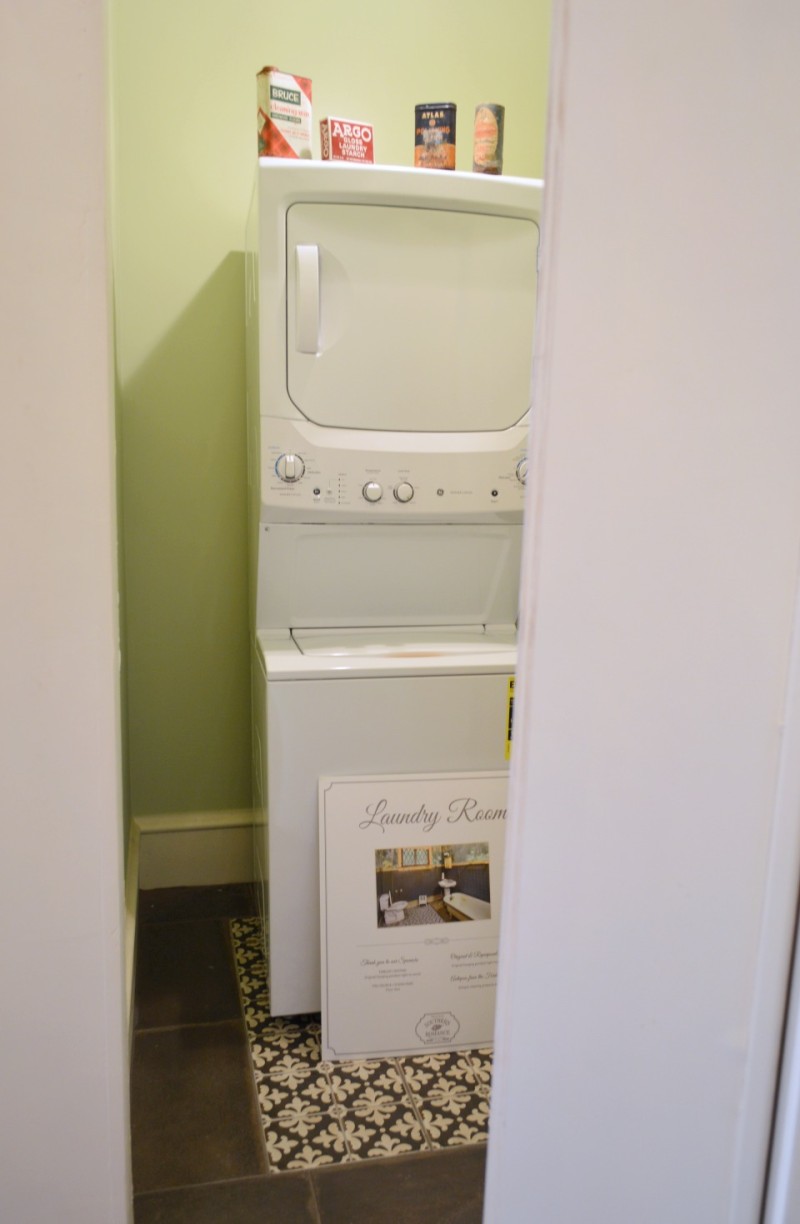
How fun is that!? Don’t you want a secret room in your house too?
… and I love that since it’s a “hidden room”, they went with the cement tile. It feels fun and quirky in there. It’s larger than it looks when the door is completely open and they used a fresh, green paint on the walls.
Off the hallway, to the left, is the main bath.
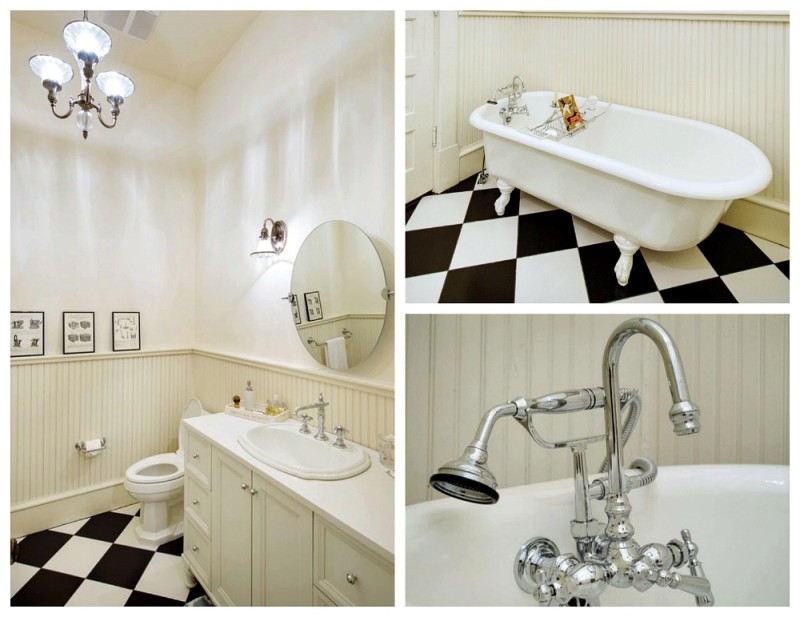
The bathtub was original to the home, it was saved and restored. I love the use of the bold, black & white and the very vintage checked pattern for the flooring. It really suits the space!
And yes… there is a kitchen!

And it’s pretty magnificent. Again, it’s new blended with a pinch of the original. All the best parts. Like the original windows, the fabulous enamelware kitchen sink… and the re-purposed original cabinets, that became the island.
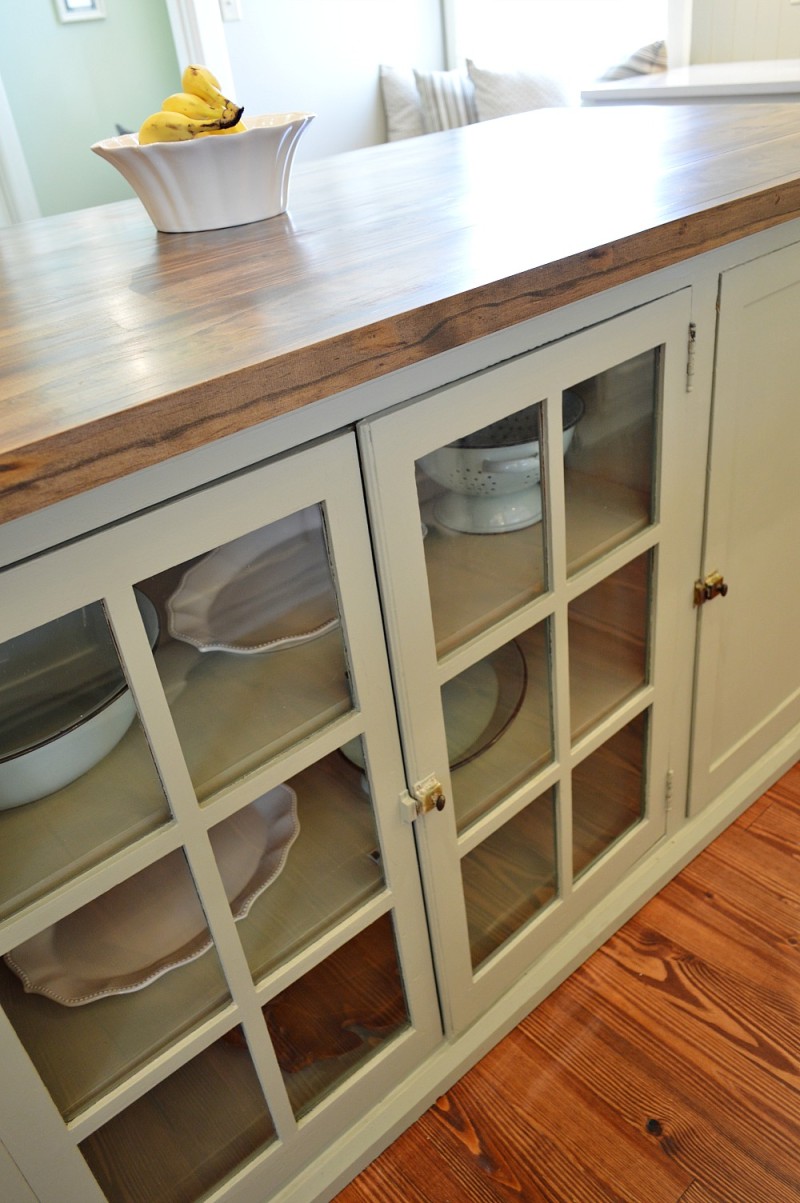
The floor in here is new, but it’s flawlessly blended into the rest of the home and the transitions are practically seamless! If you’ve ever attempted it, you know it takes skill.
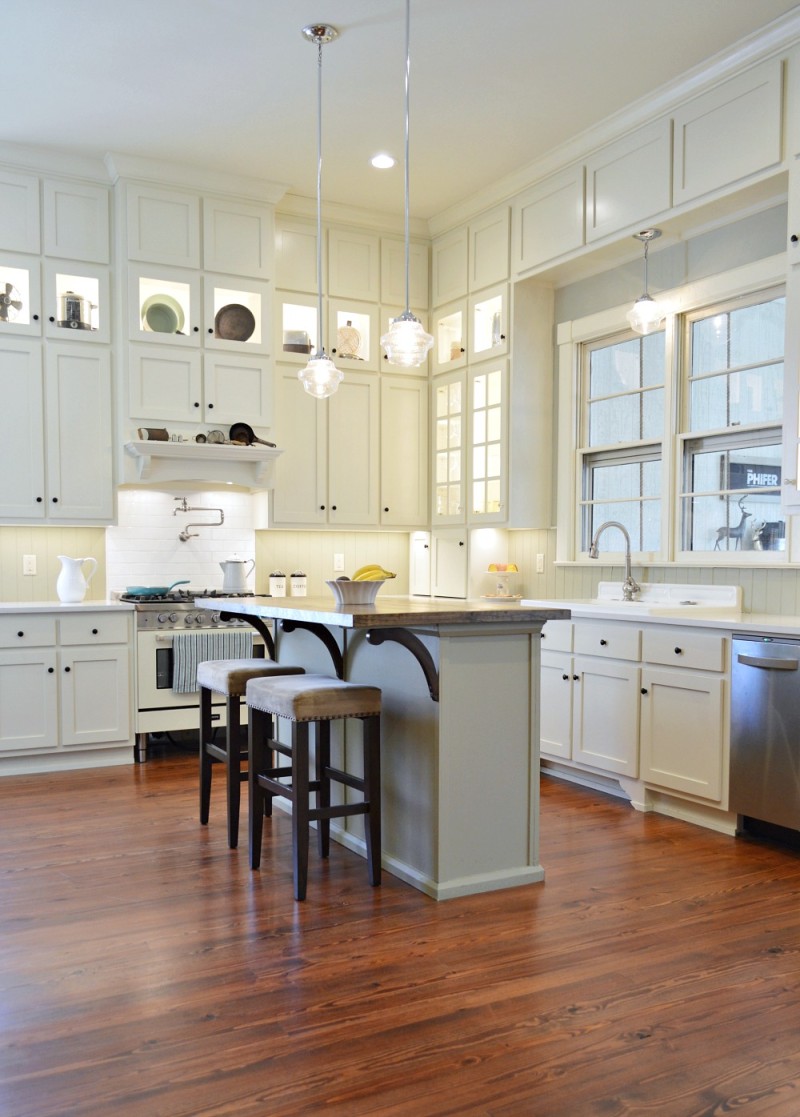
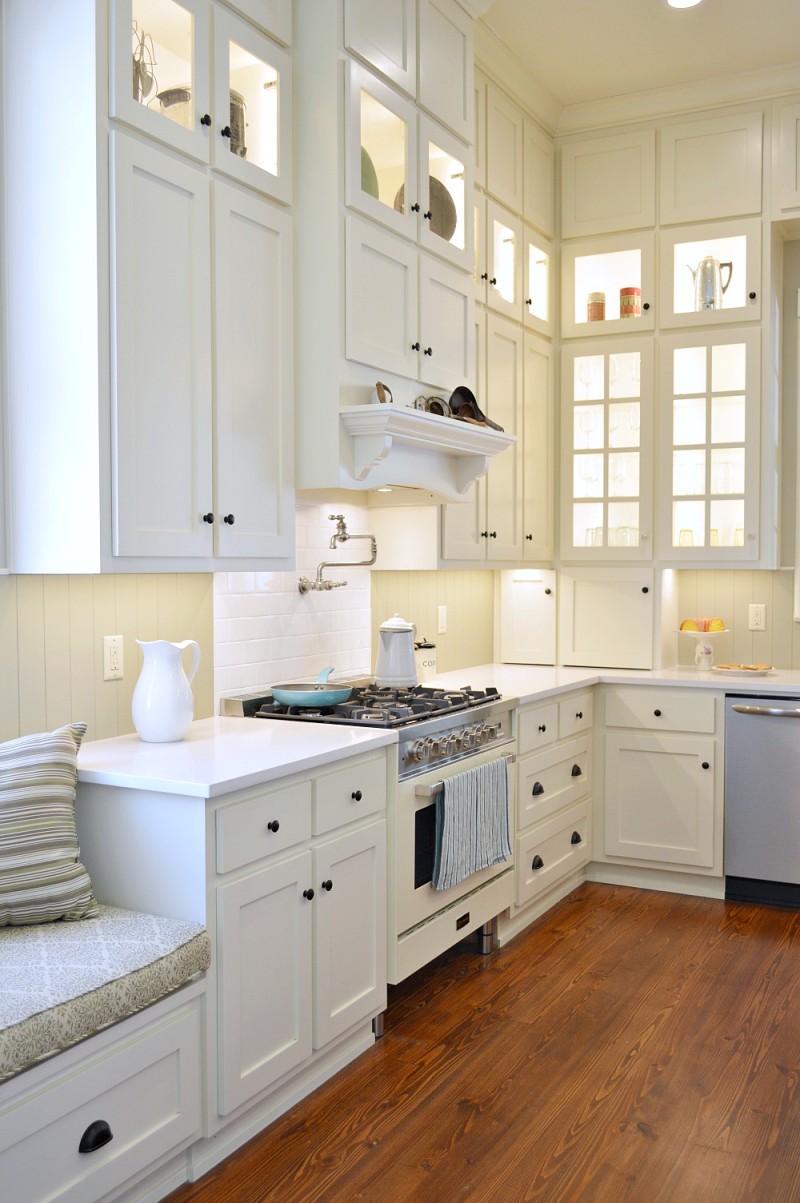
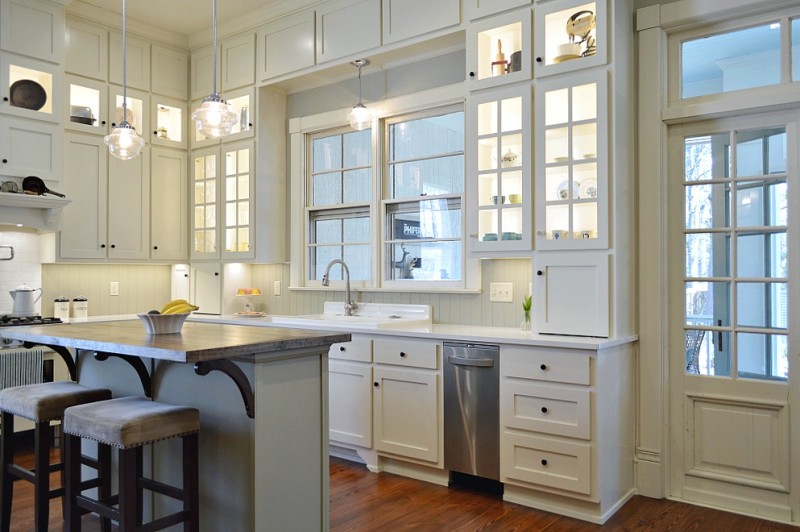
Okay friends, I’m going to have to leave you here, in the kitchen. I didn’t realize how long this post was going to be and I need to give my eyeballs a break. So grab a snack and meet me back here tomorrow fresh and ready for more!
– Next up, we’ll venture outside to see the back porch, and I’ll tell you all about it and how it functions as an all season room. I’ll also try to add product information about things like the light fixtures and such… and wall paint colors! The wall colors were sheer perfection.
Updated: Find the Back Porch Tour [by clicking here]
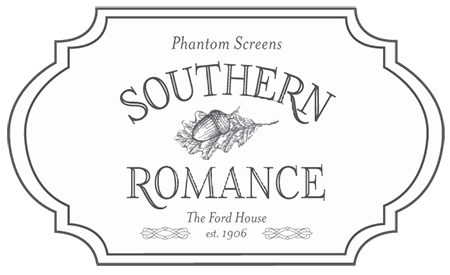
Follow Southern Romance Here:
Blog | Facebook | Twitter | Pinterest | Instagram
To see more of the Phantom Screens Southern Romance idea house [click here]
The magic of the project was captured in the video series [click here]
Special thanks to Phantom Screens for the opportunity to travel to Mobile and tour the home. It was a trip to remember and a real pleasure!
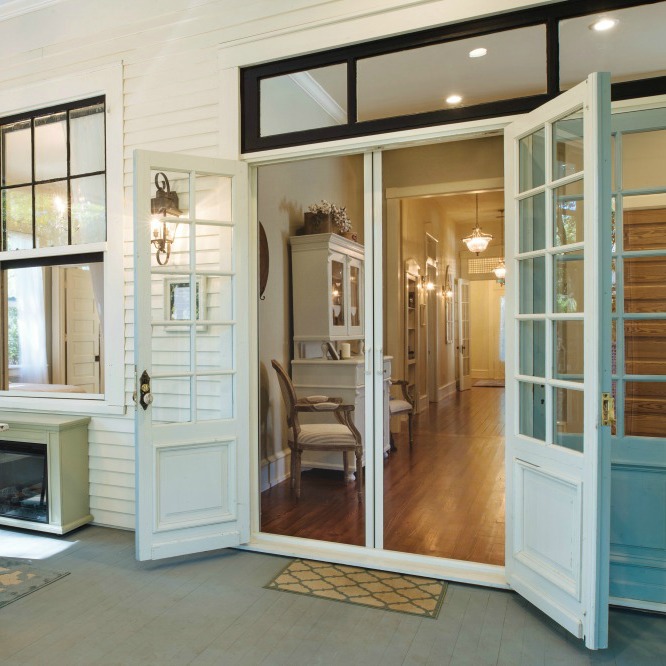



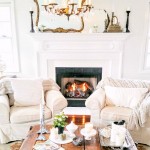
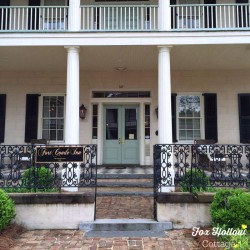
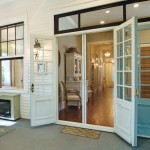
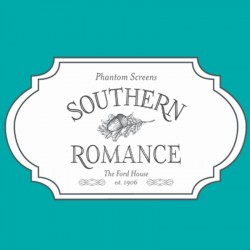
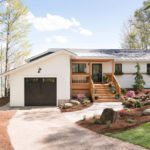
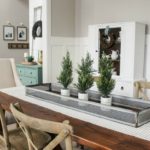
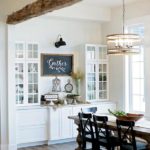
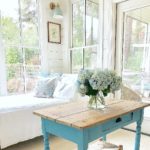
Makes me want to move down south! It’s stunning – glad you got to go and enjoy some warm weather (and great food)!
Oh I know! I need to split in two know and live in both places 🙂
Oh my. What a lovely home. And that Kitchen, what a dream.
Glad you enjoyed the tour, and the kitchen is a pretty space, it was used our last night there as we ate dinner in the house!
Love this home and appreciate all the hard work that went into it. First, is this home open to tours as I’m in the area during the holidays and second, those pocket doors, I counted 7 panels that I could see, how tall are they and the kitchen cabinets? Does the house have 12 foot ceilings? Given those floor to ceiling windows maybe… I love that the house seems light and bright and not a dark closed off house.
Can’t wait to see more and finish off the tour with a glass of sweet tea.
They did a big open-house for Habitat For Humanity the next day, so I’m not sure? Yes, 7 panels! (swoon!) The ceilings are 14 feet I believe, but they felt like more. My mom and I were talking about that too, the house feels so light and airy. Everything flows and the main rooms all open to another room. The pocket doors, and the french doors give you so many ways to manage the space. It’s a very realistic size too. If you follow them on Facebook with the clickable links at the bottom of the page, I bet you could inquire about any possibility of touring it. Much luck!!
Gorgeous! And they even have the lights we have here at Brandywine!!!
Oh yeah!? Well that is pretty cool!!!!
Stunning!!! I love, love, love it. Can’t wait for the rest!
Hi Nancy, oh it was such a lovely home. Working on the back porch now 😉 See you soon!
Beautiful space revived by equally beautiful people. So glad I got to experience one of Esther’s bucket list adventures. It was fun hanging out with you all week 😉
Yes, yes and yes. Me too!! Too bad I don’t own a private jet to come visit whenever I’d like 🙂