The Little Cottage October Update
Hello friends. While sometimes I am very, very busy… my busy-ness doesn’t always translate to beautiful rooms or amazing DIY projects I can share with you. Sometimes, what I’m doing is tedious, boring and down right un-glamours. But it’s real, and I think I need to start sharing more of my busy behind the scenes stuff. I think it’ll be more fun to follow along if you’ve seen more of the process and how I get from start to reveal. If you are local and you’ve ever caught me at the hardware store, or running new merchandise down to our booth and Vintage 101, you’ll see just how un-glamorous I am! Sorry about that. haha
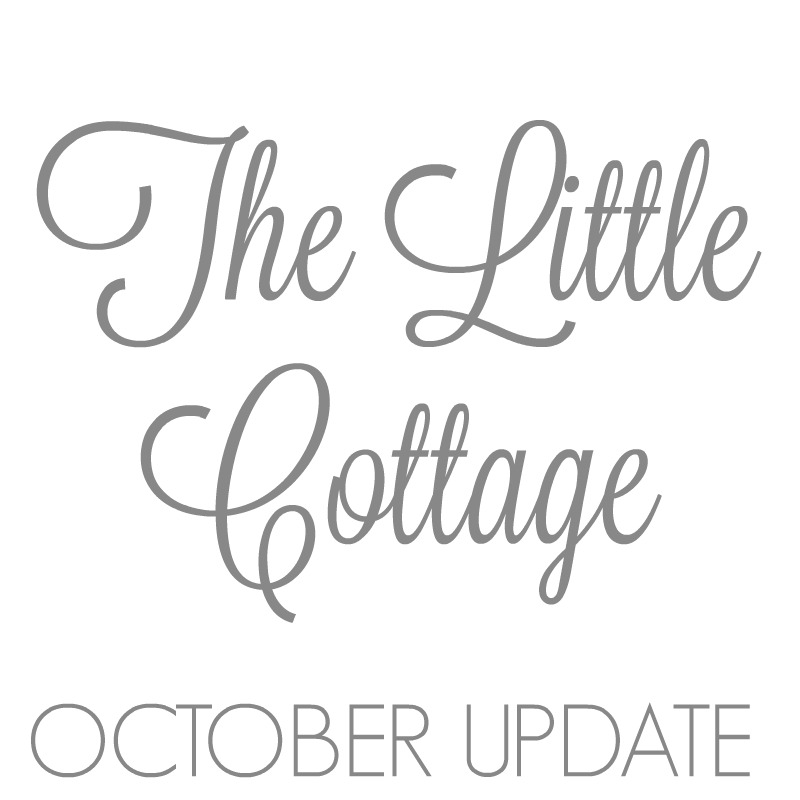
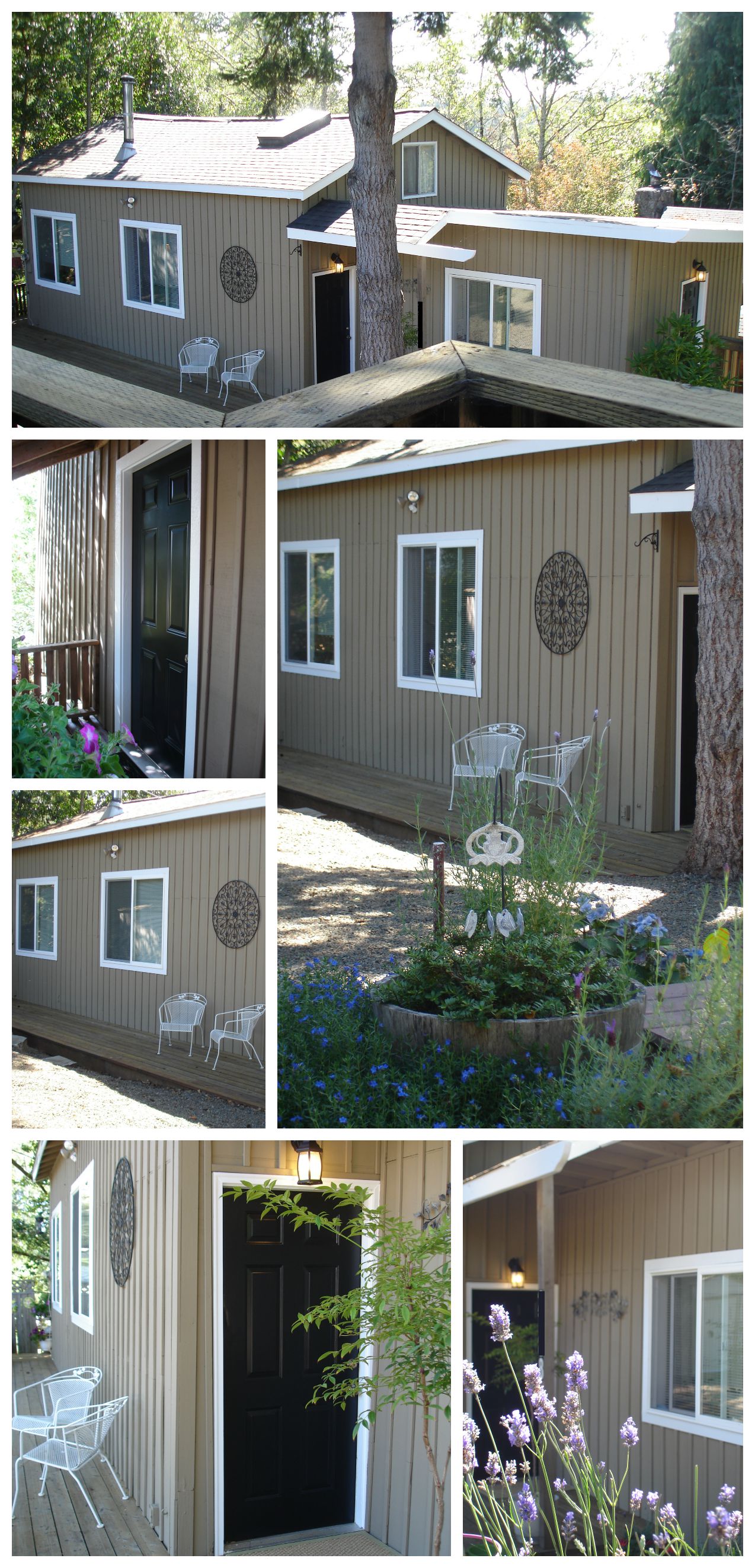
I’ll cheater catch you up verbally here – We have an additional home on our property (The Little Cottage, referred to as TLC from here on out). My MIL lived there for many years. When she moved out, we tried to use it as a makeshift workshop (we don’t have a garage). Fast forward and we realized that is was not working, so we bit the bullet and built a real workshop. You can see our WORKSHOP [click here]. Having a workshop was going to leave TLC vacant. And this is where we are with that…
With lots of help from family & friends, TLC is now thisclose to being empty of everything “workshop” related. We have two light supports an one tool left. Other than that… it is all mine!!!!! I’m using my exclamation allotment all right here.
Which might not look very exciting in the photos below, but I think it’s got potential. I took some quick cell phone shots, after I spent the day doing some cleaning. Lots and lots of cleaning.
Just picture this layer of sawdust…
Everywhere.

And I do mean everywhere. My vacuum and I became BFF’s as I sucked up dust like a reverse sawdust sandstorm. It’s so fine, that it clung to the walls. I actually used a push broom to sweep the walls. As far up as I could reach that is! I didn’t have a ladder so the light fixture escaped my cleaning frenzy.

The great thing about cell phone photos, is the panoramic option. They really help to share the layout of the space! You can see the main entry in the distance, by the drill press, the open doorway is the bedroom, the bathroom is to the left (not visible), with the stairway to the loft in the foreground. Then, the main living area and the tiny kitchen to the left.

I’ve got lots of plans & ideas for this space that are still forming and rolling around in my head.
Finally having it open for me to get in and play and start working is so dang exciting!! I’ve been patiently waiting for a long time. I’m sure any of you who’ve ever built or renovated a home or space, can understand. We are so fortunate that we have this now to host company. The main house is small, and before Austin moved, we didn’t even have a guest bedroom to offer. This will give our guests the privacy of a bedroom and dedicated guest bathroom as well. Along with a washer and dryer… living space and a kitchen are their disposal.

The only bedroom had carpet I was not willing to keep. I had Austin pull it up, and I’m so glad I did! I don’t know exactly what kind of flooring I want right now, so I have no plans to replace it.


I can’t decide between adding new flooring in the bedroom, and replacing the whole main floor. The house isn’t very large, so that isn’t out of the question. I’ll have to decide where I want the budget to go. For me, the other flooring is something I’m not in love with it, but it’s not in disrepair. So I’ll mull that one over.
There is a lot going on in the bedroom, my biggest challenge is going to be working around all the doors, and the fact there is not an undisturbed wall in the entire room! But it’s bright and airy and has a vaulted ceiling. So there are good features too.

I have a dream plan for the bathroom, but I’m not sure if I’ll be able to pull it off. I may be forced to do paint & fluff “I’m broke” makeover. I’m getting pretty good at those, unfortunately. hahaha.
The bathroom is a good size, with a partially vaulted ceiling, and it’s a space I feel like I could really have some fun with it!

If I had taken a picture of this little house just a few short weeks ago… you would have thought a wood-working hoarder lived there! We had pallets of wood, at least 20 vintage doors and 2 dining room tables stored inside. And that was just the bathroom.
I don’t know how much I’ll be able to get done in the coming months, with it being the holiday season too… but you can bet I’ll be trying my best to squeeze in a project or two.
If you have any ideas or suggestions, I’d love to hear them! What is your favorite go-to paint color? What kind of flooring would you do in the bedroom? Would you keep the pedestal sink in the bathroom?
I’d love to hear your thoughts. You can share them here in the comments, or over on Facebook or Instagram. Thanks you so much for joining me here today, and sharing our life and stories with us! xo Shannon (and Jim)
Little Cottage Updates
See the ENTRYWAY Now [click here]
See the GUEST BEDROOM Now [click here]
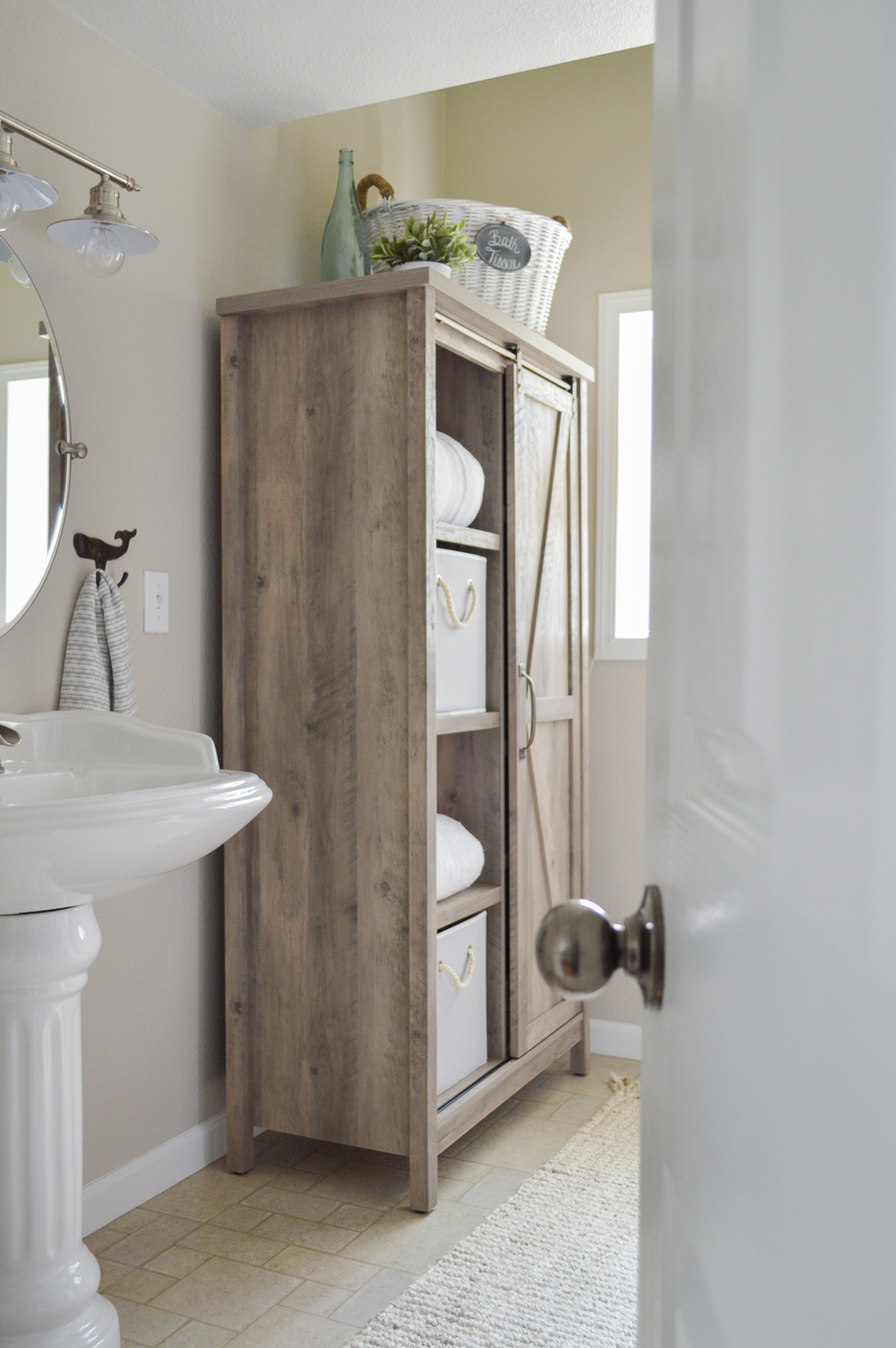
See the BATHROOM Now [click here]
See the LIVING ROOM Now [click here]
The Little Cottage Kitchen Dreams
You [click here] or on the photo below to visit.


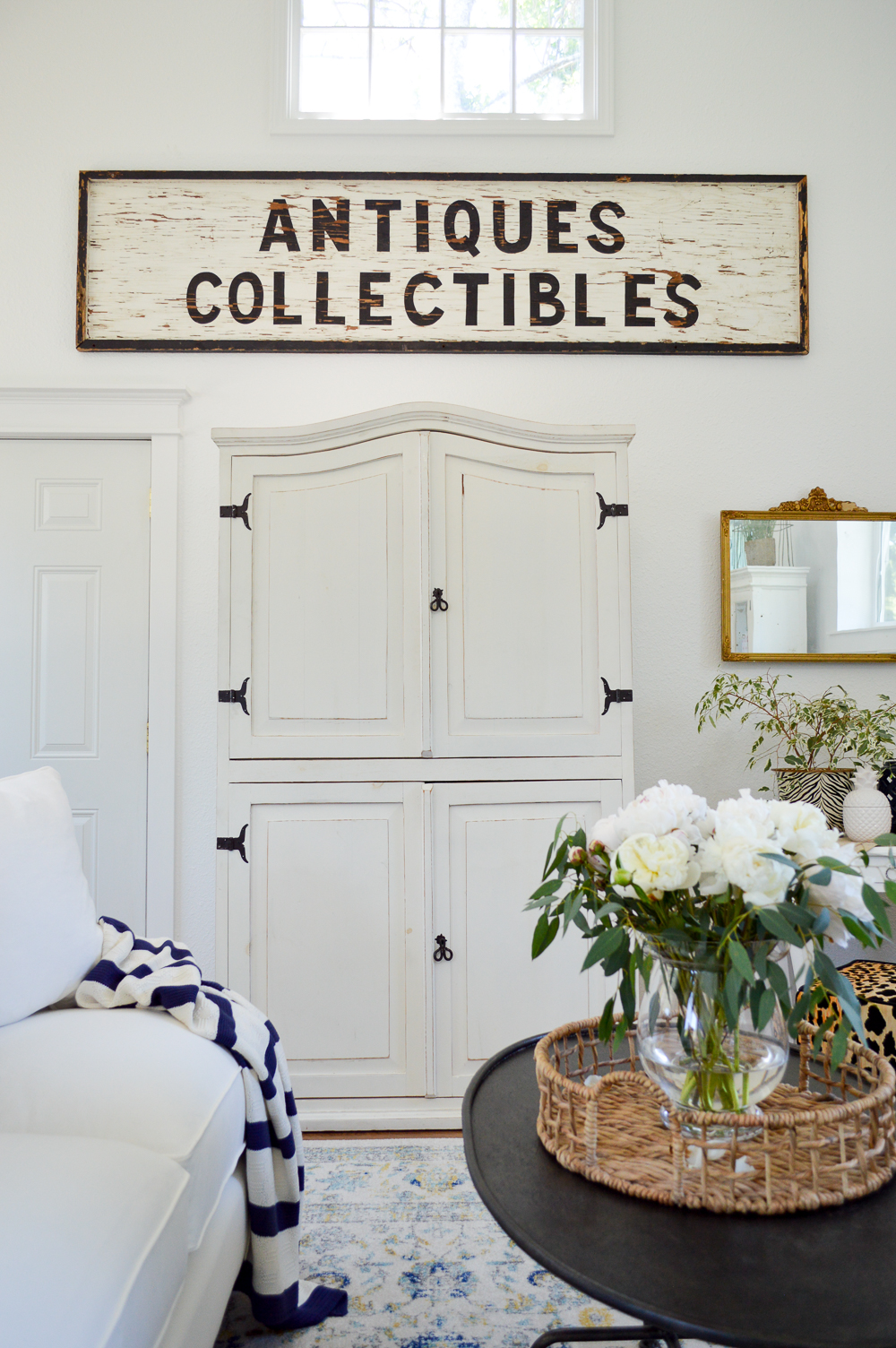
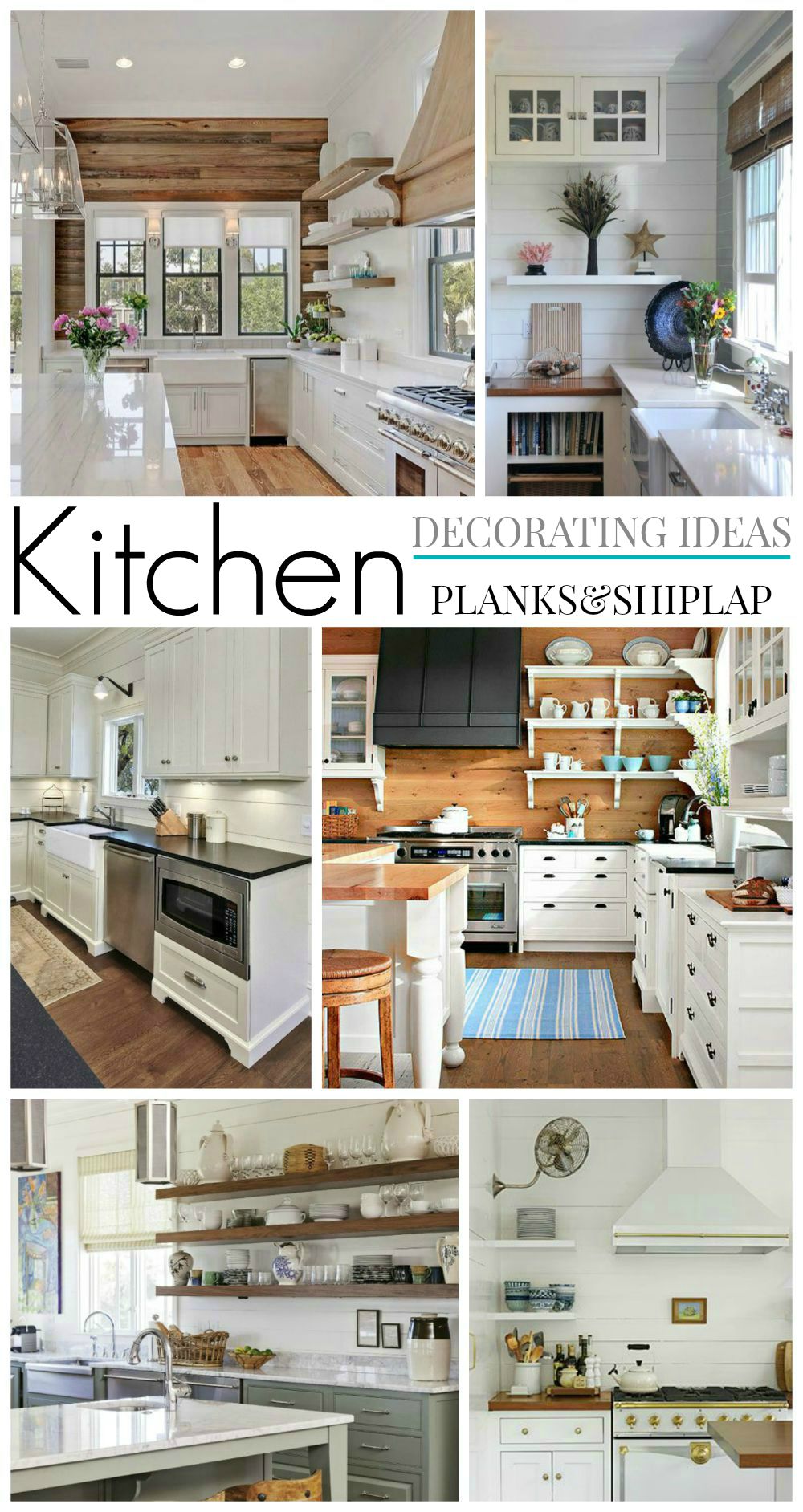

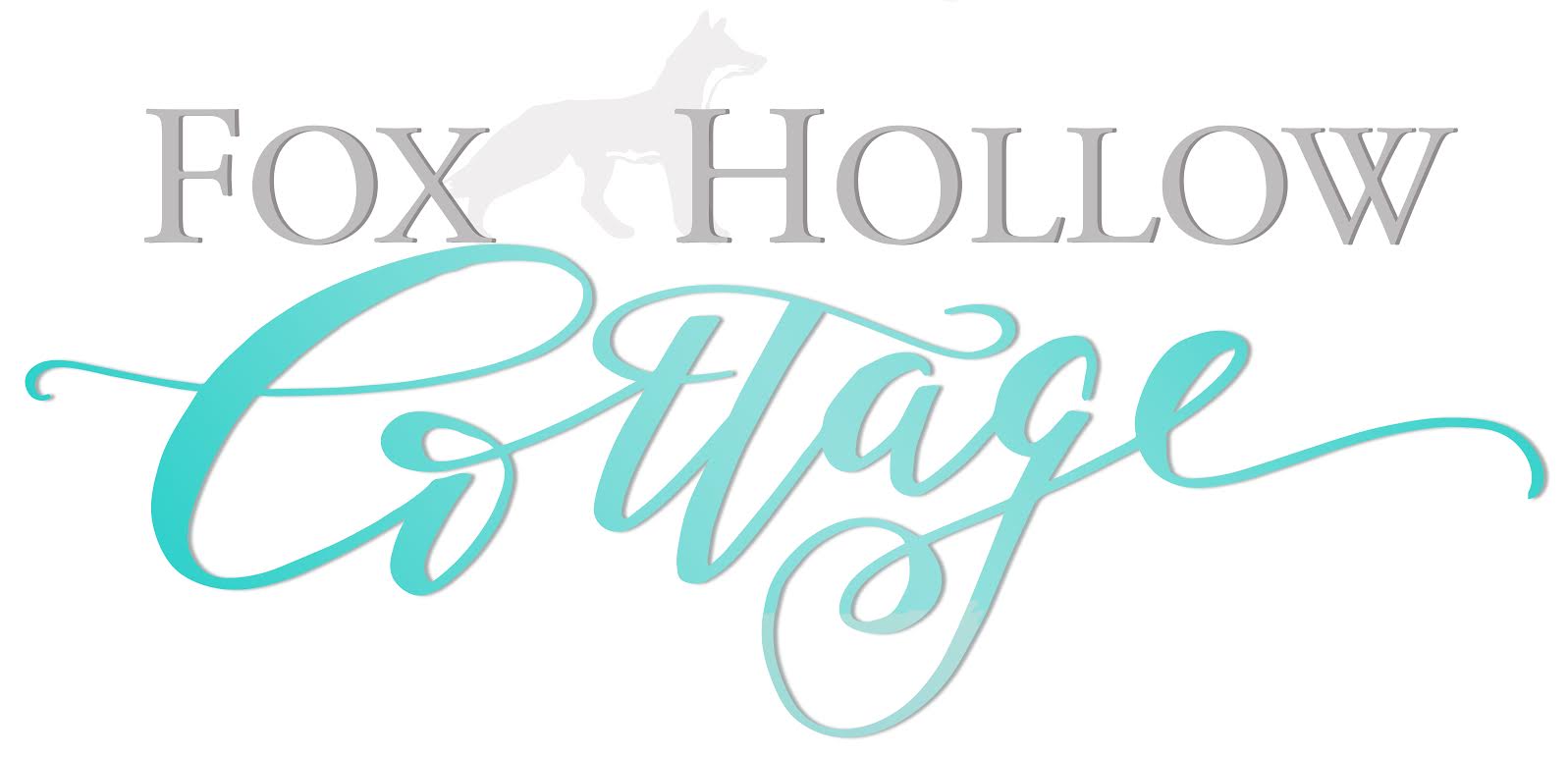
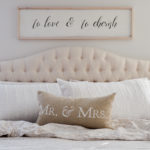
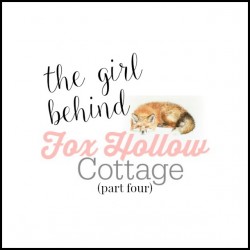

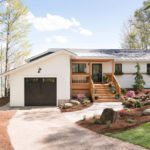
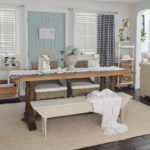
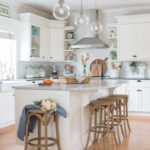

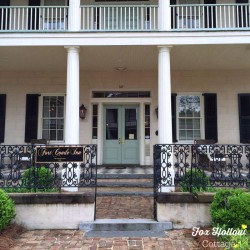
Yes! Keep that darling pedestal sink!( You have plenty of room for some other type of storage so you don’t have to switch it out for a vanity.) Can’t wait to see what you do! How fun…
There’s so much potential here I’m really looking forward to see what you do with every room! P.S sorry about the sawdust.
hahaha. Yeah, it’s like a veil over the whole place. Thank goodness it’s clean-able.
Shannon,
What an amazing space, dear friend!
Oh~h~h. . .the possibilities!
No comments here.
I’m just going to sit back, relax and what this project unfold!
Fondly,
Pat
Thanks Pat! I’m very excited and a little nervous to dive in!
I am getting excited with you about the cottage makeover. Pedestal is great IMO. Why mess with okay, you know? It lacks storage, but that gives you space to put in a charming vintage chest of drawers or whatever you find that suits you. For flooring I would seriously consider wood look plank tiles for the bath… I just love the look and know that bathrooms need that extra protection from water. Personally, I prefer NO GROUT for me, so a look alike vinyl would work for me also. Have fun!
You and me both! I’m on the fence with the pedestal. Storage option are great for the space, but I’m thinking perhaps a re purposed dresser or buffet as the vanity? I want mini hex marble tiles, with no grout. lol. So your idea is very smart! I’m about over grout at this point.
Hi Shannon! I’d kill for a space like this as guest quarters, but also for a studio. I’m fond of bright and warm colors for our main living spaces. My living room, family room, and kitchen are all varying shade of the same 2 colors, a yellow and sage green. I feel that the yellows give a bright, cheerful vibe to our living spaces without being in your face colors. I’ve never been one for the dark colors in my living spaces. My studio is a bright, sunny yellow which, for me, inspires my creativity and makes me happy. Bedrooms in our home are soft, soothing shades of blues which works wonderfully with the beach/ocean themes I’m slowly incorporating into our bedroom decors.
Your home sounds super warm and inviting!! I love the soft blues as well, and might choose that for the bathroom. Thanks for your ideas!!
What a cute little cottage! I’m sure you will make it look fabulous and I can’t wait to see!
Thanks so much Heather!!
My friend and I just did a floor for her store that we love–it’s just stained particleboard! You could probably do the same with other cheap board. We stained it black and it looks great!
And I’m staying with Bliss and Debbie. I’ll bring the wine, ladies!
I’m totally leaning towards painting it, until I come up with a more concrete plan.
It could be a blogger retreat. hahaha
I can’t wait to stay in the little cottage with Bliss 😉
There will be three of us, and I’ll bring the beverages.
I’ll have the guest bedroom proper, and two twins in the loft, so I can fit your all. lol
I can’t wait to be ready to accommodate guests!!
Before I come for my visit, you wanna tell me where you hid the body?
My mama told me to never put anything in writing.