Hello there. If you are new here at Fox Hollow Cottage, welcome!
It’s my pleasure to join in the line up with this great group of women to put on this beautiful showcase of kitchens. I am delighted to be included! Not only will you get to see the evolution of our kitchen here at Fox Hollow Cottage, but you’ll get to tour 23 other kitchens too.
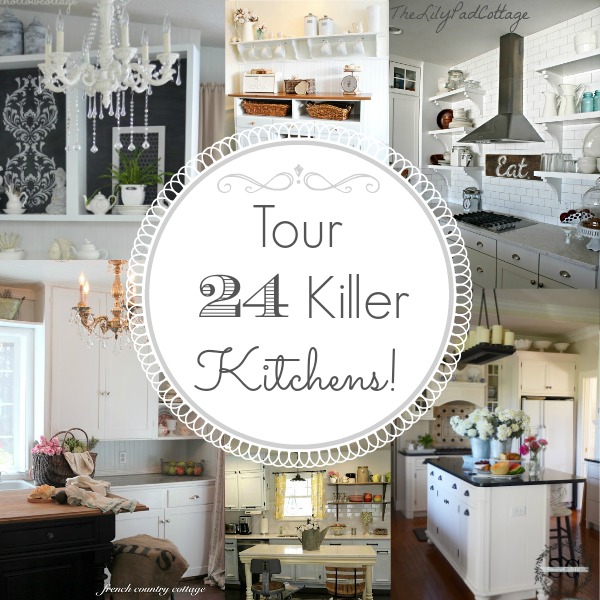
So when you’re done looking here, make sure to click on those links and view the rest of the kitchens too. There are some real show stoppers!! I’ll start my tour at the beginning, with a few before pictures.
I like to do this, because the beginning is a good place to start… plus, it always helps me remember how lucky I am, and to be thankful for the projects we have been able to complete! We being myself, my husband and my dad (pictured above).
We have an open walk-thru kitchen layout, so think we’ll begin on the left side of the kitchen, and pan over to the right… Ready? Here we go!!
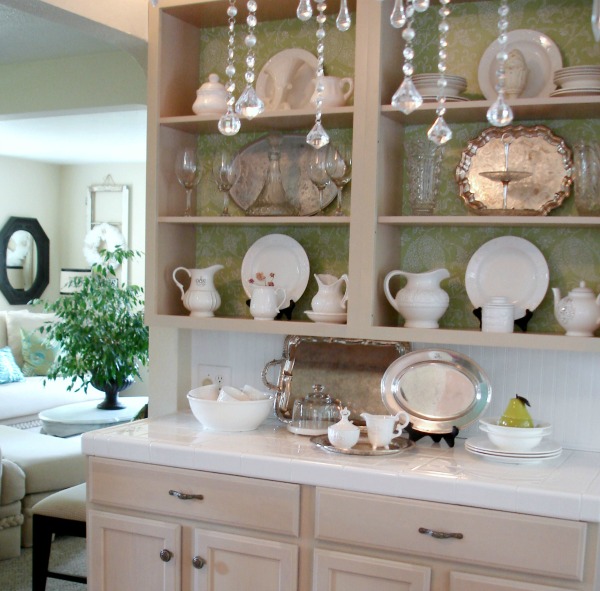
We are pretty casual here in our little cottage and our kitchen opens up to all the main living areas on the top floor of our home. Here we’ve got a separate bank of cabinets and a counter section over on this side of the room. I mostly display my dishes and pretties in this cabinet. It used to sport glass front doors, but after we did the initial renovations, I tired off my things being blocked from my view by too-wide door frames and glass with glare! So, I stripped off the doors and let my cabinets go topless. Best decision ever.
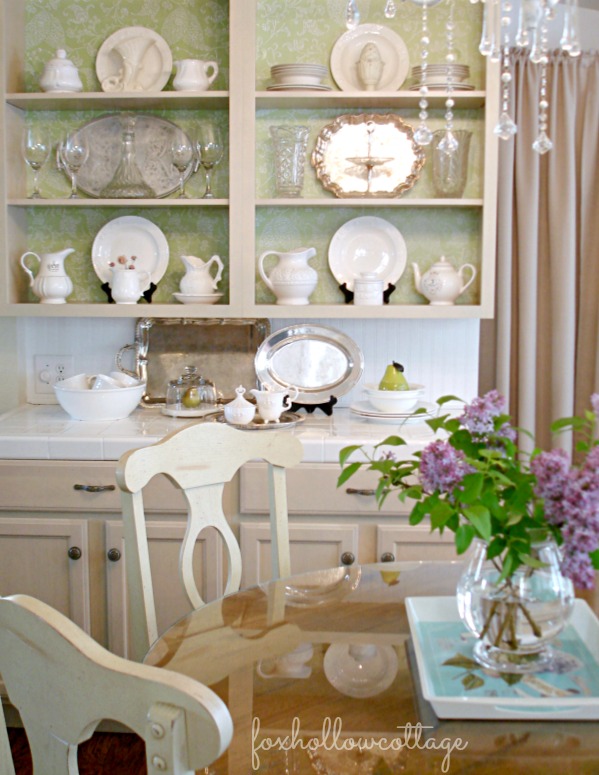
Although they are far from fancy, I enjoy looking at my things and I always felt like they were half hidden. This is much better. You can see that before and after process (plus my cheap secret) on how I lined the back of my newly open cabinets [click here]
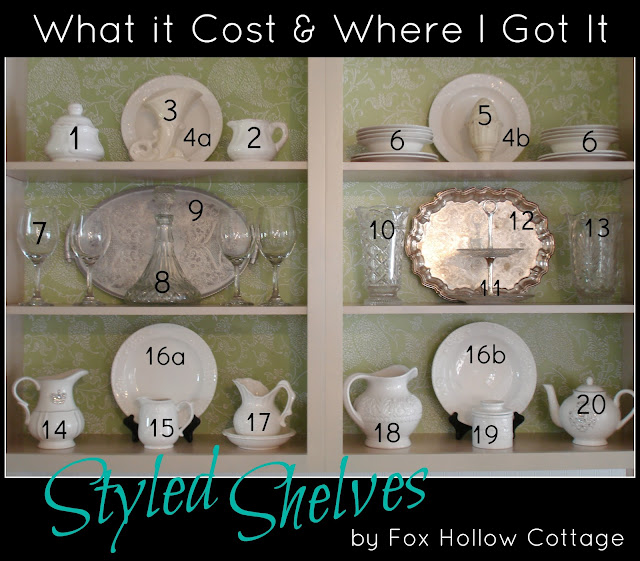
I’m a big discount store, thrift store, tag sale shopping kinda girl, and I broke down how I styled my cabinets on a budget after a few readers thought it might be unattainable for them to duplicate. You can find those details [click here]. I am always happy to share any ideas or tips I’ve got for decorating on a budget. I really don’t spend a ton of money decorating, but I definitely do spend my fun money on things for the house. It’s my passion. I’ll forgo girly extras like make-up and shoes for a thrifted goody or a new pet project any day of the week.
Well that was all fine and dandy! I really did love it at the time, and still do looking back at photos, but I just love to mix it up so that look only lasted about a year. I’m a fickle girl. What can I say?
Next came the current look, with the help of Maison Blanche Vintage Furniture Paint, a Cutting Edge Stencil & Chalk.
The upper cabinets went light & bright with Magnolia and a Wrought Iron chaser. This paint has a calcium carbonate base, so not only did I get to skip sanding and priming, the Wrought Iron (black) acted just like a chalkboard. Sweet!
I left off all the shelves this time, and I stenciled on my design!
First the doors, then the shelves… I wonder how long those poor uppers will last? It’s not looking good… I have actually entertained the thought of taking then down altogether and having some open shelving… but I’m still waffling on that one. We’ll see? I think I’ll play with the chalk a little more first. It’s so fun.
One of my favorite things in the kitchen has nothing to do with cooking.
It’s my shabby chandelier. I fell in love with it while online browsing one day. Months later, I lucked out and stumbled across one, on sale, at a cute little boutique I visited when I was down staying at my moms in California. I could not say SOLD fast enough. It was less then half the price of the one I had seen originally. You’ve gotta love those old sayings, oh like… “Good things come to those who wait”, because I never expected to own this. In this photos, you can see I removed the shades for more light and covered the sleeves in burlap just for fun.
I gave it a little extra sparkle too, by changing out some of the drop crystals for Christmas ornaments I found last year. In doing so, I was able to add some visual length to the piece. It’ draped over to center over the table and does not hang as low as it should. With no more cord, so this was an easy fix! Plus, they are easy to remove for cleaning and to add or delete to make room for seasonal or party decorating.
We are really lucky, that for such an old house, the main floor layout is surprisingly open. You can see straight from the front door, through the kitchen and into sun room and the back wall of the house. Of course, it’s not really big, so that could have something to do with it?
Anyhow… as you walk through the kitchen, be careful, there is a step down into our sun room.
We have a bar height counter in here, and you might notice we have also have sort of different counter top. Last year, we covered up the plain, vanilla laminate with some chippy reclaimed wood fence boards and created a space that felt more unique. We have not regretted it for a second!
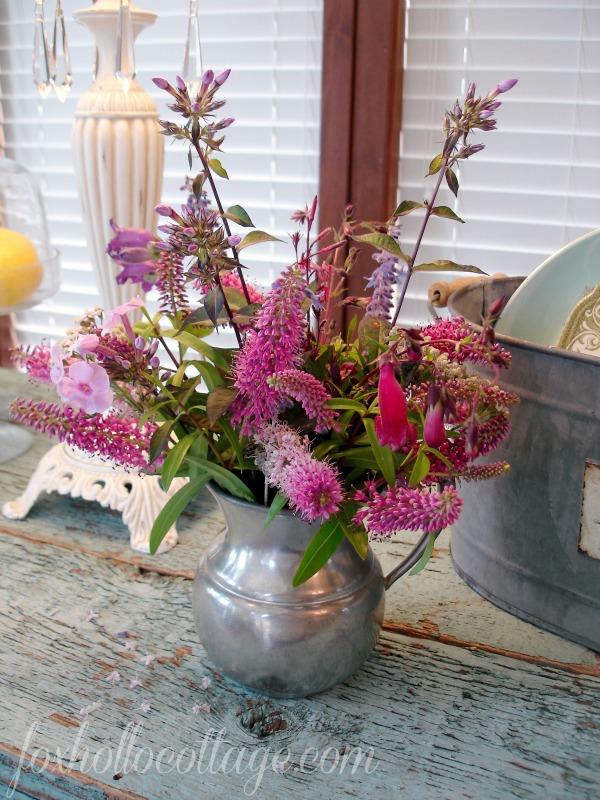
It works wonderfully for buffets, holiday and parties!!
When I recently hosted my niece’s bridal shower [click here], it could not have worked out better.
As a bonus, we now have 3 levels of hidden shelving for extra storage underneath [click here]. We figured why not make that space work hard!? No one ever sat there, ever. So using it as bar seating was a complete waste. Jim and I made some shelves one afternoon. I later repurposed some cotton curtains to conceal them just in time for the party.
After the floors are done being installed, I plan on moving all my craft supplies and creative goodies out here so they can get extra organized! It’ll be perfect. We are really intent on always making our home work for us. Instead of having this be a completely unused and ignored space, we work the heck out of it!

There are nine, 6 foot windows and a French door spanning the three walls of our sun room so it gets positively flooded with light.
We’ve actually been waist high in DIY around here this Summer. So please excuse the tour. I hope it’s not too “broken up” looking? I’m using existing photos and trying to tell a story, giving you the feel of our kitchen space. Lord knows, you don’t want to tour it now! We have got a mess I tell ya! We have painted the main upper floor from the ceilings down, including all that dark stained window trim. As soon as we get our wood floors finished up, I’ll be able to share an all new look! I’m so excited I could POP!
In the heart of our kitchen, that is never messy, and all the dishes are always magically done (oh how I wish) you’ll find a very basic triangle set up. We don’t have chef level anything. We have more like, average, I’d rather order a pizza level things.

Or, water my flowers and have cold cereal for dinner. hahaha
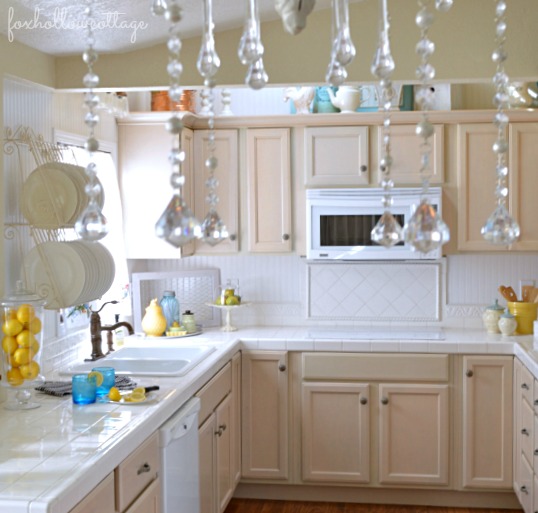
No, we cook. No really, we do, but our kitchen is simple. As are the finishes. Budget of course came into play when we were planning. You can read all about how and why we choose our finishes [click her]
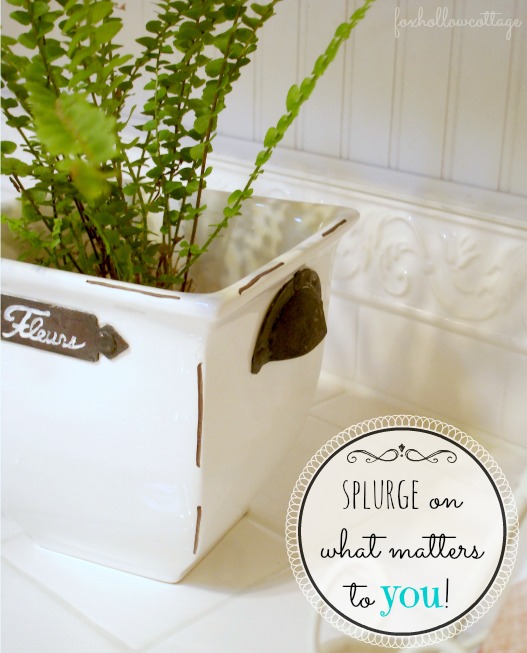
It was 100%, pure DIY so in addition to budget and time constraints, we were also limited to what our skill set would allow. We were able to splurge a tiny bit here and there, like adding listello tiles to marry the area where the standard tile and the bead board meet. It made all the difference in the world. The bead board also added lots of cottage charm. A few simple rope tile pieces and setting the square tiles on the diagonal over the cook top, went a long way in adding a bit of extra interest to the kitchen without adding much additional expense.
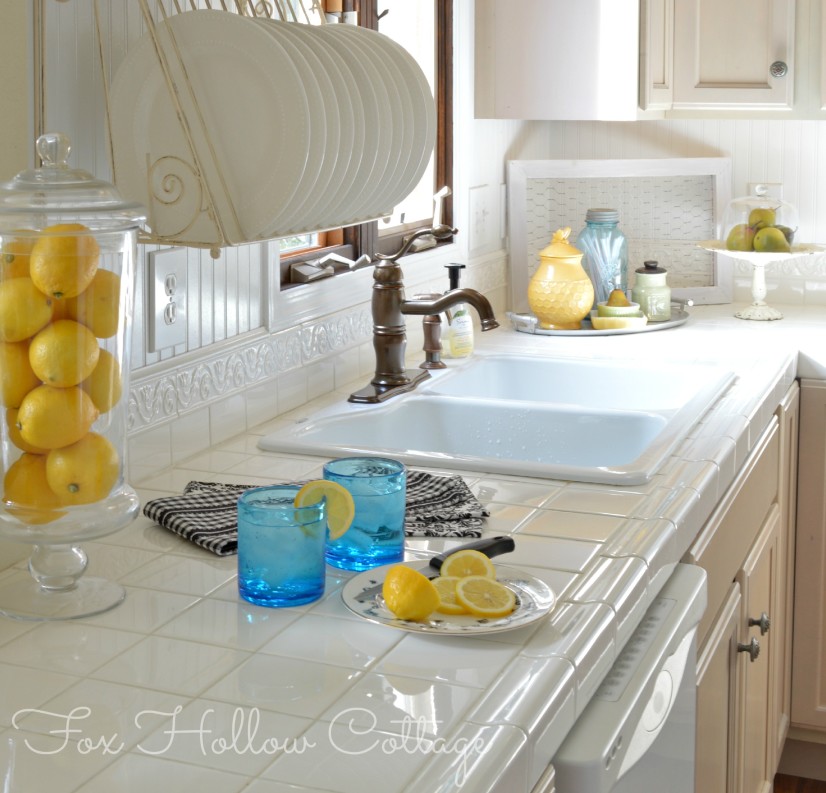
We originally started out with a very basic, brushed satin nickle faucet and later upgraded to this Belle Foret bronze kitchen faucet [click here] pictured below. It’s been lovely, though it’s about 8-9 years old now and I think we might need to be replacing it soon. Not sure if I’ll choose the same finish?
My most asked about item in the entire kitchen is coming up:
- My plate rack. I believe I picked this up at HomeGoods, but my mom tells me no, we got this at a little boutique shop down in San Clemente, California. (don’t tell, but I think she might be right) Which is really neither here nor there, as I have never ever in all my shopping since seen another one and mine in about 12 years old. I wish though, I think this little baby could make me rich. hahaha
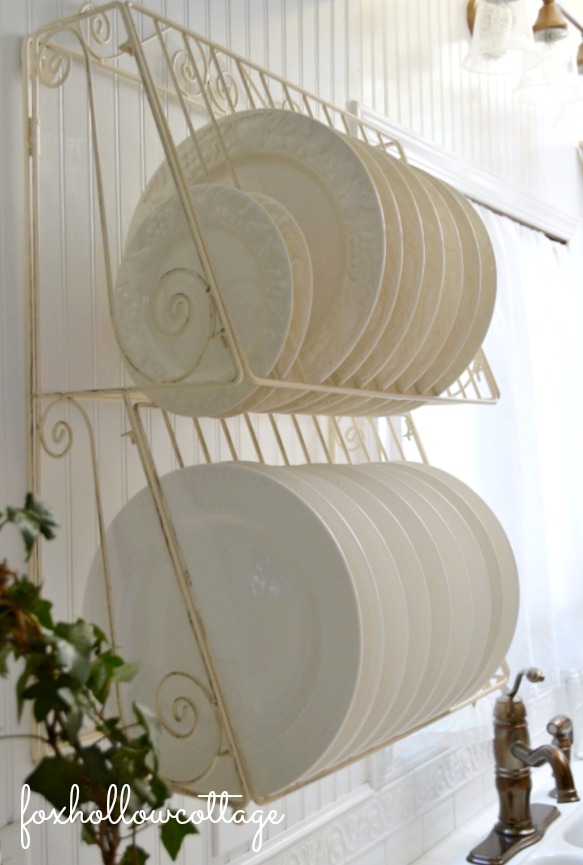
It’s been up somewhere at every house since. I adore it. It’s even got little feet so it can be set on a counter if you don’t have a place to hang it. I love a piece with versatility!
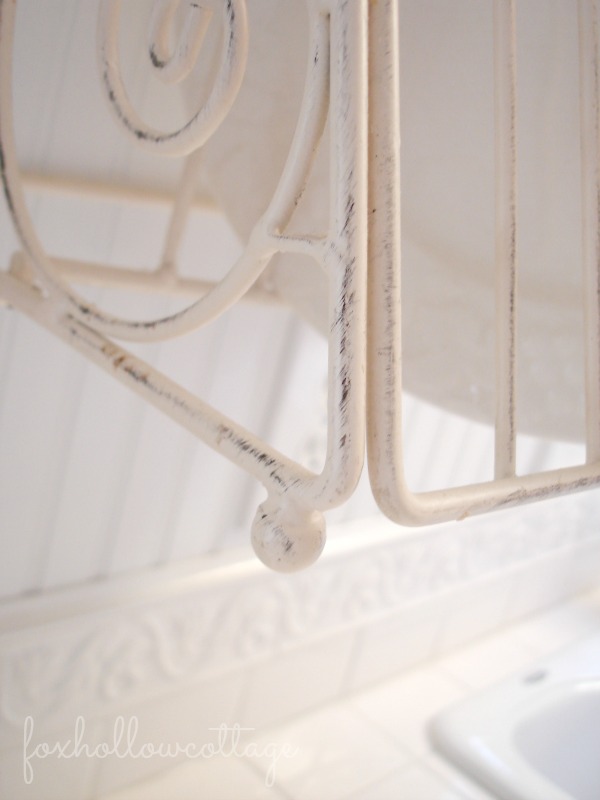
… and, contrary to popular belief, we do get sunshine here in Oregon. On occasion.
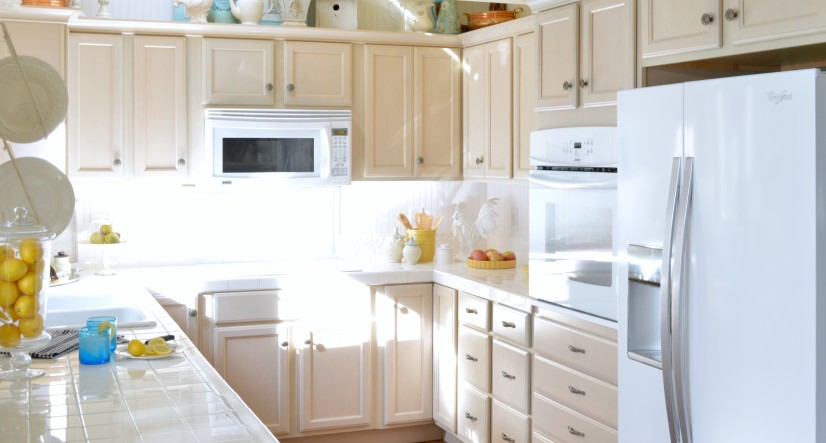
When we do, it positively streams in through the kitchen window and skylight!
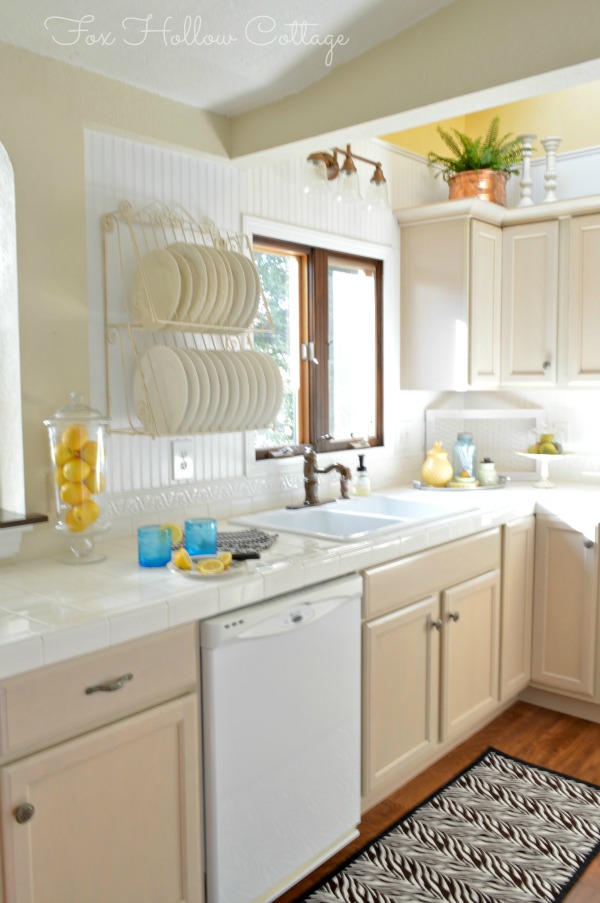
Remember earlier when I showed you our faucet? Well, we could not find a new light fixture to match so I got out the trusty Rust Oleum and gave the light we did have a little spritz and ta-da. Match made in heaven.
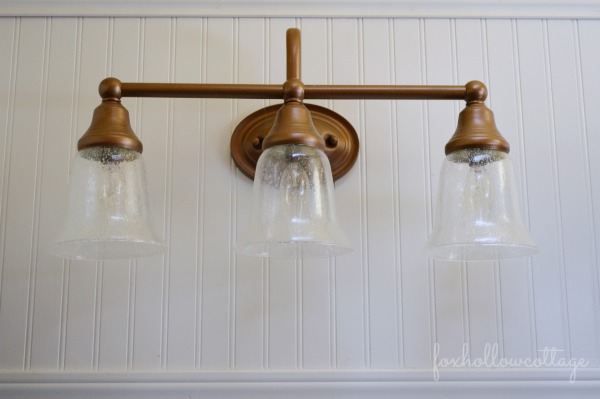
It’s the little things in life after all.
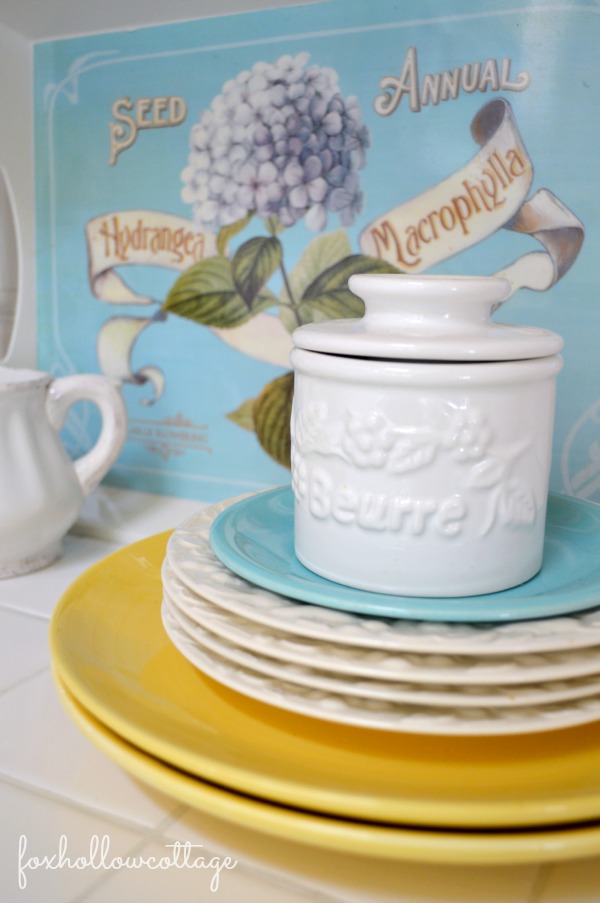
Like matching finishes… sunny-happy yellow… vintage Ball jars
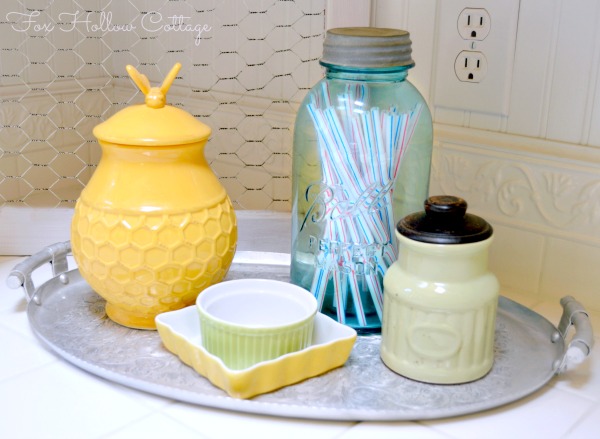
and refrigerators that don’t leak. Or squeak!
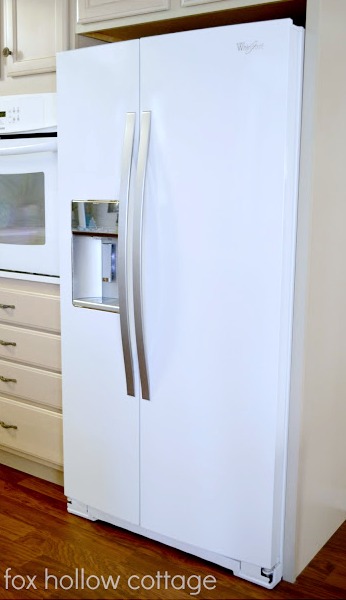
Since we were encouraged to share the details, if you want a regular girls review of The Whirlpool Gold Refrigerator, you can get more photos then you’ll find online and you can really look inside if you [click here]. I think it’s the hardest working, most used appliance in our kitchen. And because it is the most used appliance in the room, it is bound to run into some problems sooner or later, and I’m already prepared for this as I have a company similar to Peter’s Appliance Repair on speed dial just in case something happens. But hopefully it doesn’t. This model is counter depth and the silhouette is so much more pleasing then the old model. I think any owner of this kitchen would want to make sure their kitchen protected but the right home insurance cover. But what does home insurance cover? I’ve heard what home insurance covers from simply insurance is a good guide to go off of but it is always helpful to talk directly to your insurance provider. Having insurance sorted out can help you relax and enjoy the flow of this fantastic kitchen and the dynamic refridgerator. It fits in the space beautifully. If you’re looking to replace your old appliances with new, more attractive ones, be sure to check out the reviews on the latest kitchen appliances which you can find if you click here .
That about wraps up our kitchen.
Hope you enjoyed the tour!

To tour the other kitchens, click on the links below:
Thursday, August 22
Atta Girl Says The Creek Line HouseBack Porch Musings A Stroll Thru Life Worthing Court
The Happier Homemaker Rain on a Tin Roof Mom 4 Real Town and Country Living
Friday, August 23
Debbiedoo’s The Everyday Home French Country Cottage
Marty’s Musings Adventures in Decorating Cedar Hill Ranch So Much Better With Age
Our Southern Home The Lily Pad Cottage Stone Gable
Want MORE Kitchen Inspiration?
Click Here To See Farmhouse Cottage Kitchens
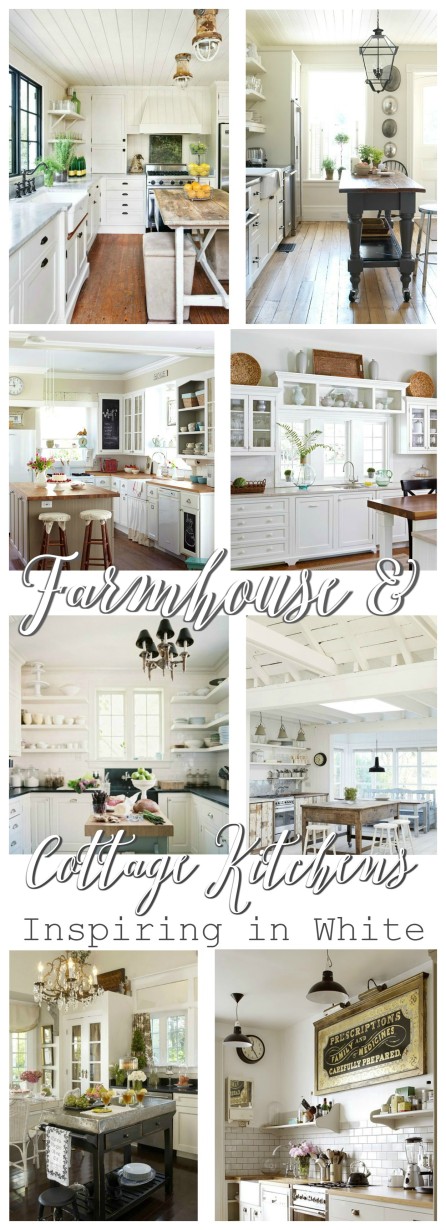
Click Here To See Our Kitchen Updates
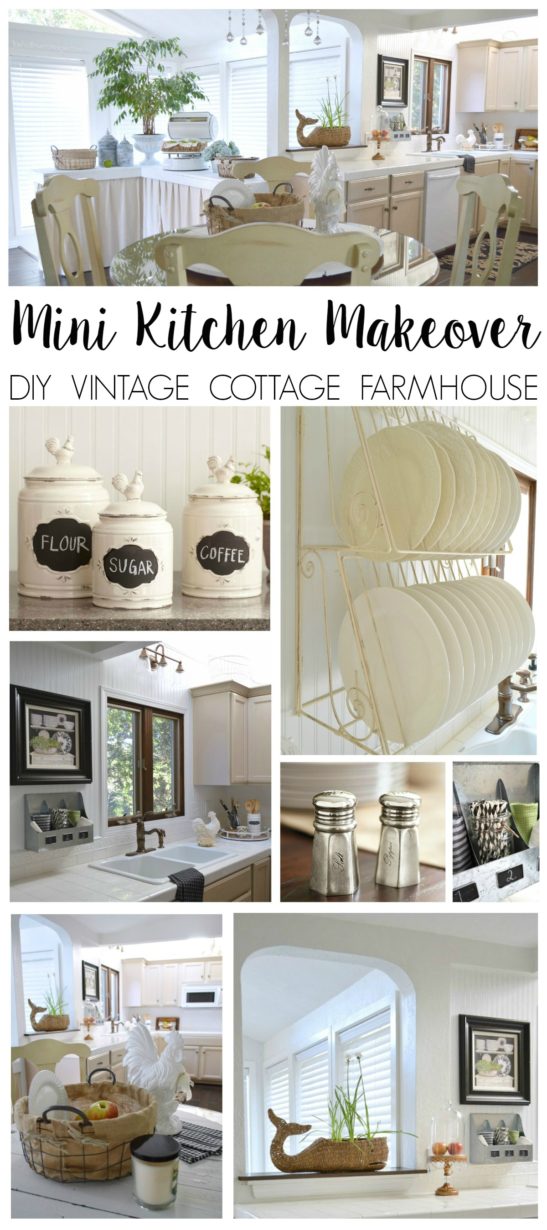
And Click Here To See Our Kitchen “Now”!
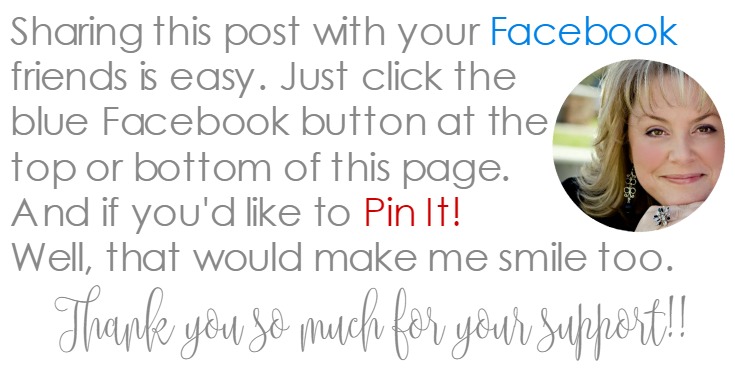

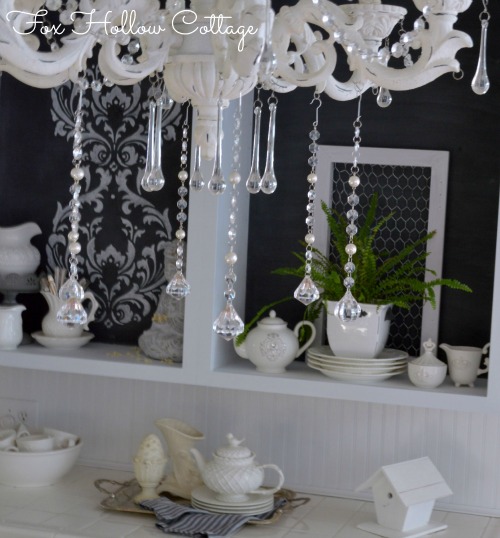
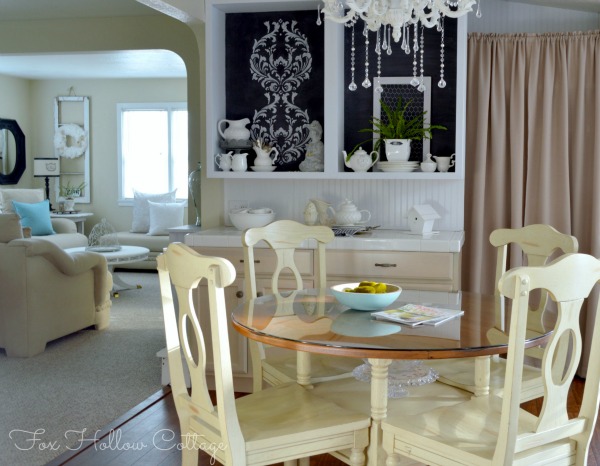
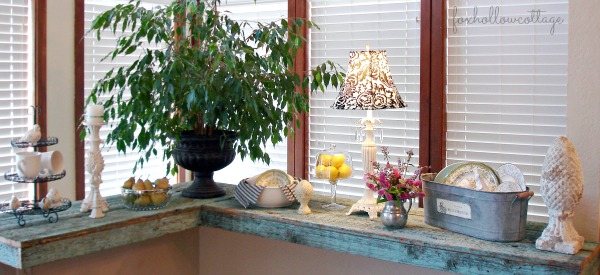


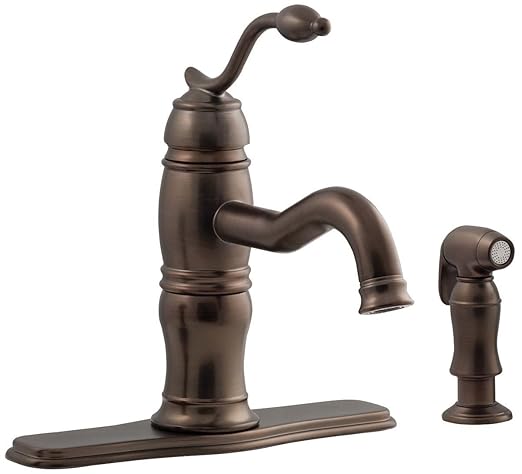
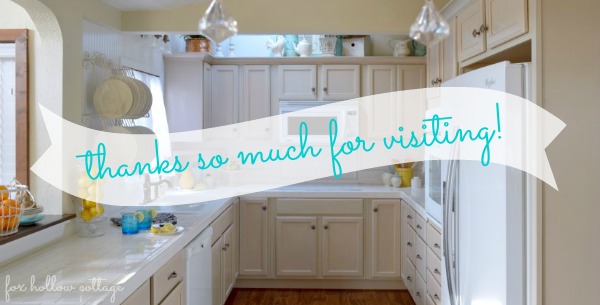
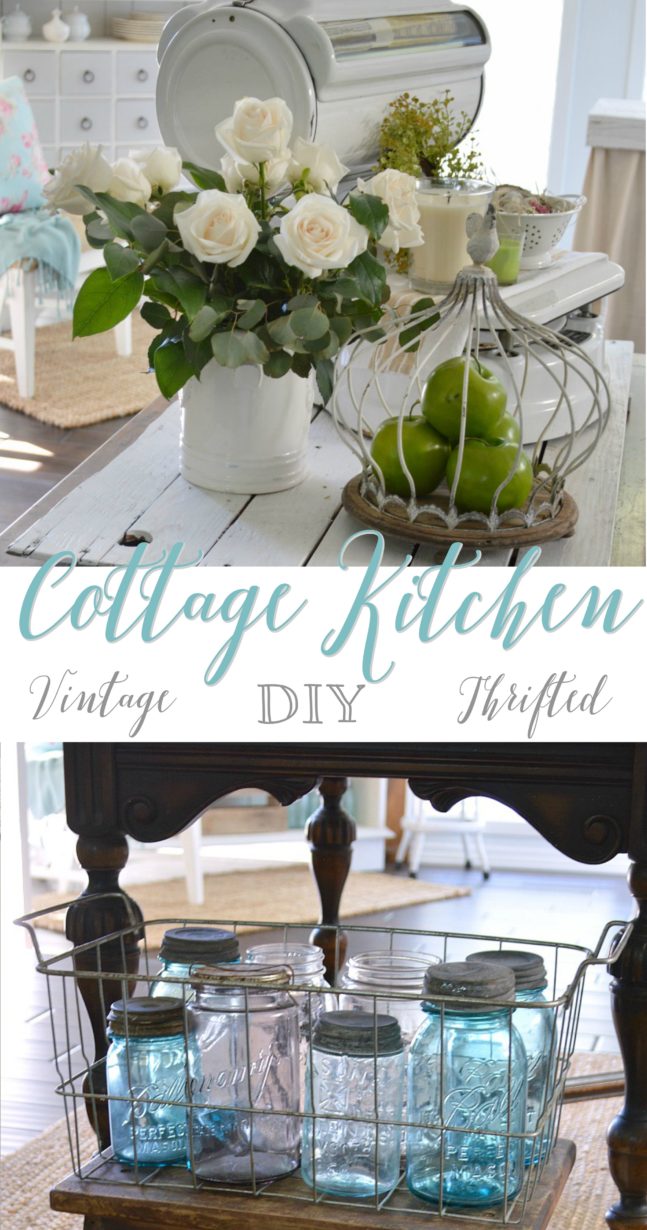

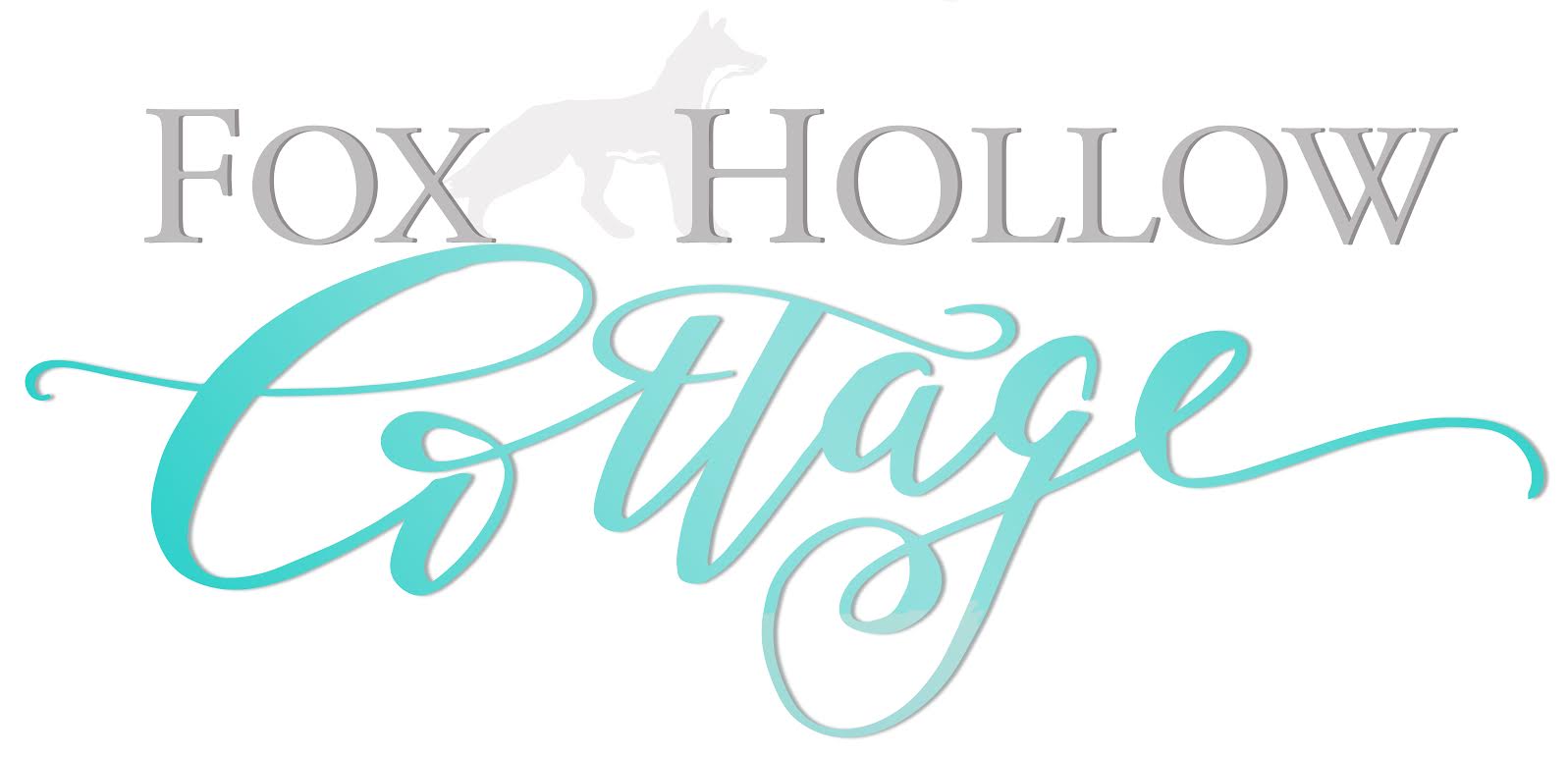
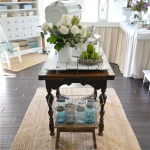
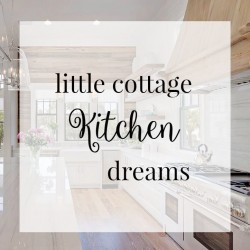
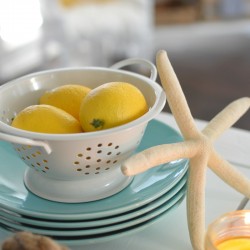
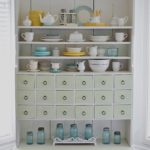
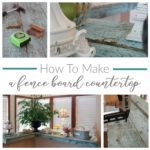
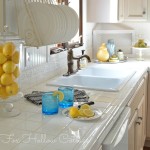
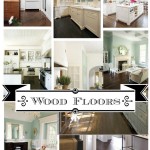
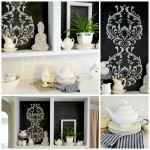
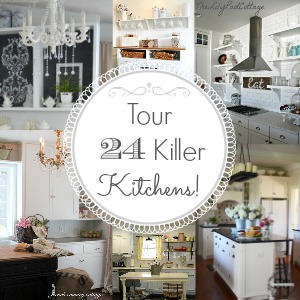
Love your kitchen. Wish I could come across one of those plate racks. I collect a lot of vintage china and am always looking for a way to display some of them. Now I have to start hunting for one of these for my kitchen. I look forward to following your blog after discovering it today.
I wish I could come across many, I’d be rich. haha. Everyone loves that. I’ve never seen another!
Such a lovely kitchen tour! Loved seeing the before photos. You’ve done such a great job 😉
Hugs,
Jamie @ somuchbetterwithage.com
I am so jealous of your styled shelves – they are gorgeous!
Hi Shannon. I so enjoyed touring your beautiful kitchen! Love the way your stand-alone cabinet area keeps changing up. Can’t wait to see what it looks like once you’ve finished installing all of your flooring!
Love your kitchen! I’m trying to decide on colors for mine, it really needs a facelift. When I try to FB fan you all it doesn’t show up, I’m using Chrome browser, windows 7 …. 🙁
Thanks so much. Hmm? Chrome is what I use, but it’s been fus-sy lately, try internet explorer?
Love it, Shannon! And you know I love that blue and pop of yellow! You’re home is charming and so welcoming. Thanks so much for joining us on the kitchen tour!
I want to go shopping with you AND then I want you to come back to my house and help me decorate. I loved your take on the tour. Your advice, splurge on what matters to you is one I am going to have to remember. Your topless cabinets were a good choice…they must be European ;). But, of course, my heart belongs to your chandelier.
Anytime Amy. I wish. I think it’s important to do what we will enjoy in ours homes most, not what a trend or magazine dictates.
Love your kitchen Shannon! The backsplash tile is gorgeous and I always love seeing what you do with your shelving.
Thank sweetie! That’s it for now. Still liking the chalkboard. Been missing it with all the floor construction, or TV armoire is sitting in front of it. It’ll be nice to get the house back. Soooon I hope??
Shannon, what a beautiful, bright and welcoming space!! Love that reclaimed countertop especially and how you tied your tile to the breadboard. Beautiful!!
Thank you! Yeah, you know, we just had a “why the heck not” moment. We were just going to rip that laminate out anyway! We are still, so pleased with that project!! Never been sorry about doing it (:
Wow what a difference! love the paint color you chose for your cabinets it really works well with your white appliances (I have white appliances too and just recently painted my cabinets). Love your design style!
Thanks so much! That is a color that Kraftmaid Cabinets offered. We were fortunate enough to be able to install new cabinets, since the others were basically falling apart. I like white appliance too! I have never owned SS.
Love it! It’s great what you have done with a smaller space (those of us in older homes have no choice, do we?)!
Thanks! Nope. There was no walls coming down, moving things around money in this girls budget! We were lucky to do what we did. I would never have the fridge and oven rightontop of each other like that. I had no choice though.That’s why I try not to cook to often… LOL!!!!!
Beautiful kitchen, Shannon. So bright and airy!
Coming from the queen of bright and airy, I’ll take that compliment!
LOVE your kitchen Shannon! It’s so warm & inviting! I do adore that dish rack too… You’ve got to tell me the shop in San Clemente it “might” be from… I want to drive down & see if I can find one… love it!
I love how bright and happy your kitchen looks. I bet waking up to a cup of coffee in their puts a smile on your face.
I do love waking up to the smell of coffee. Thank you so much. I appreciate your comment!!